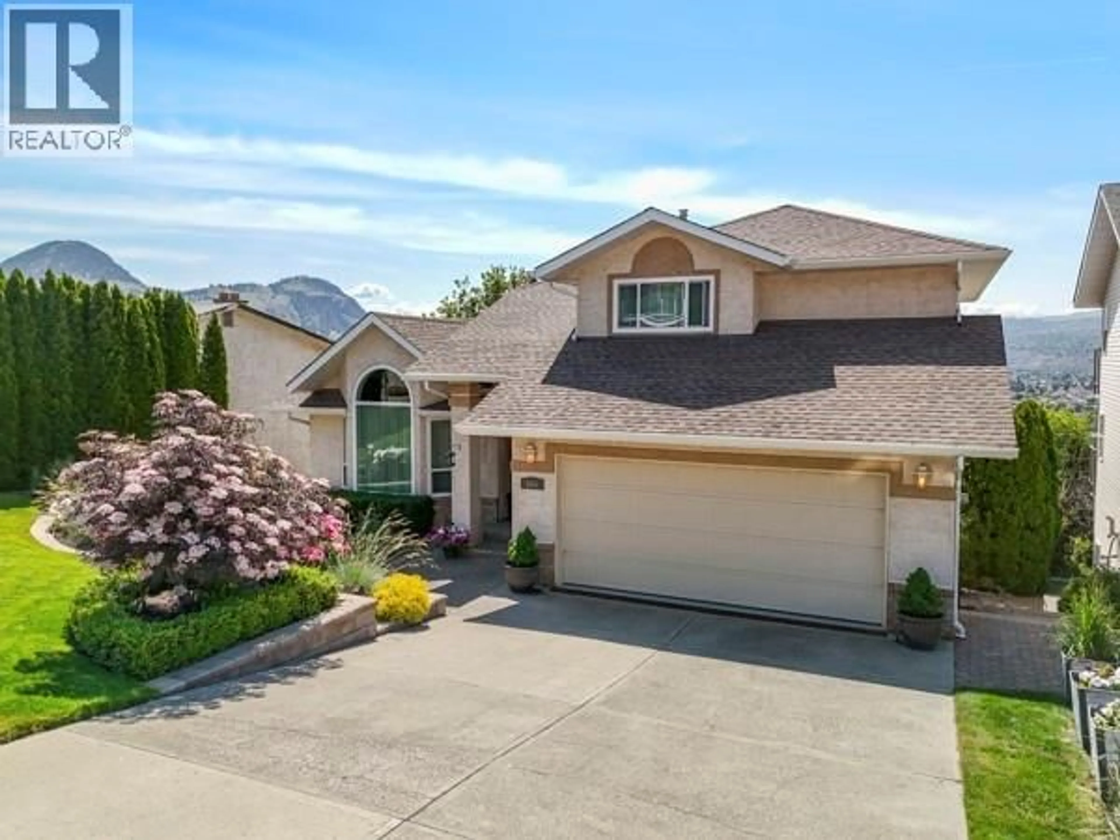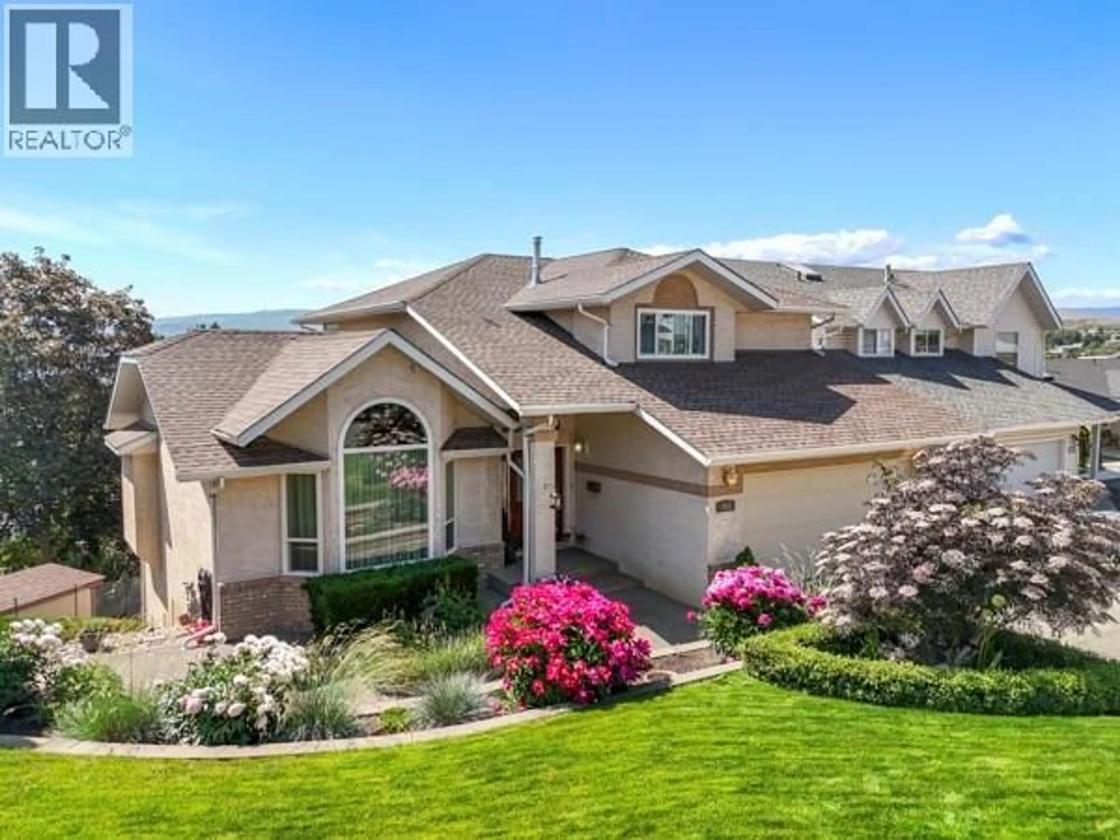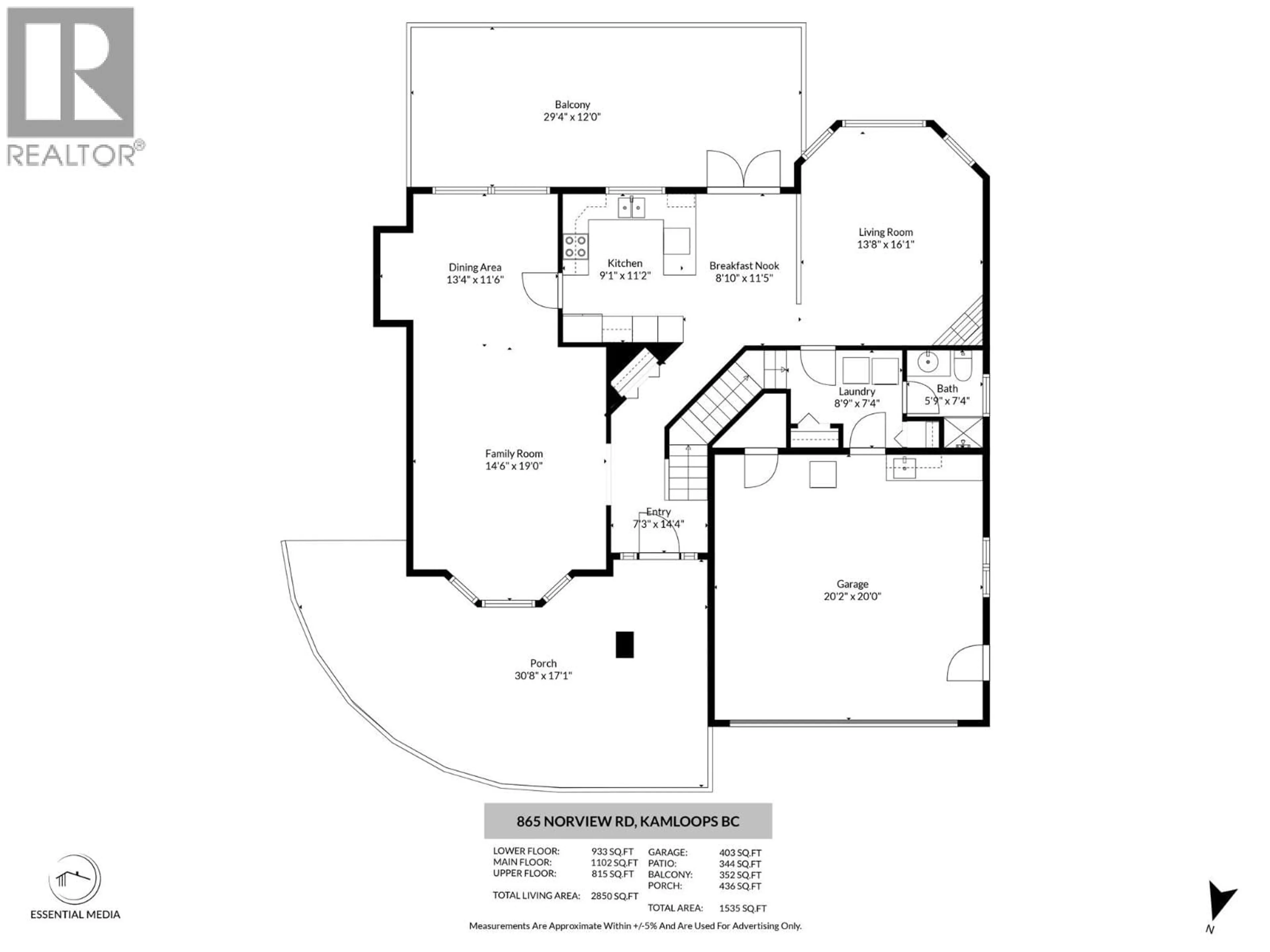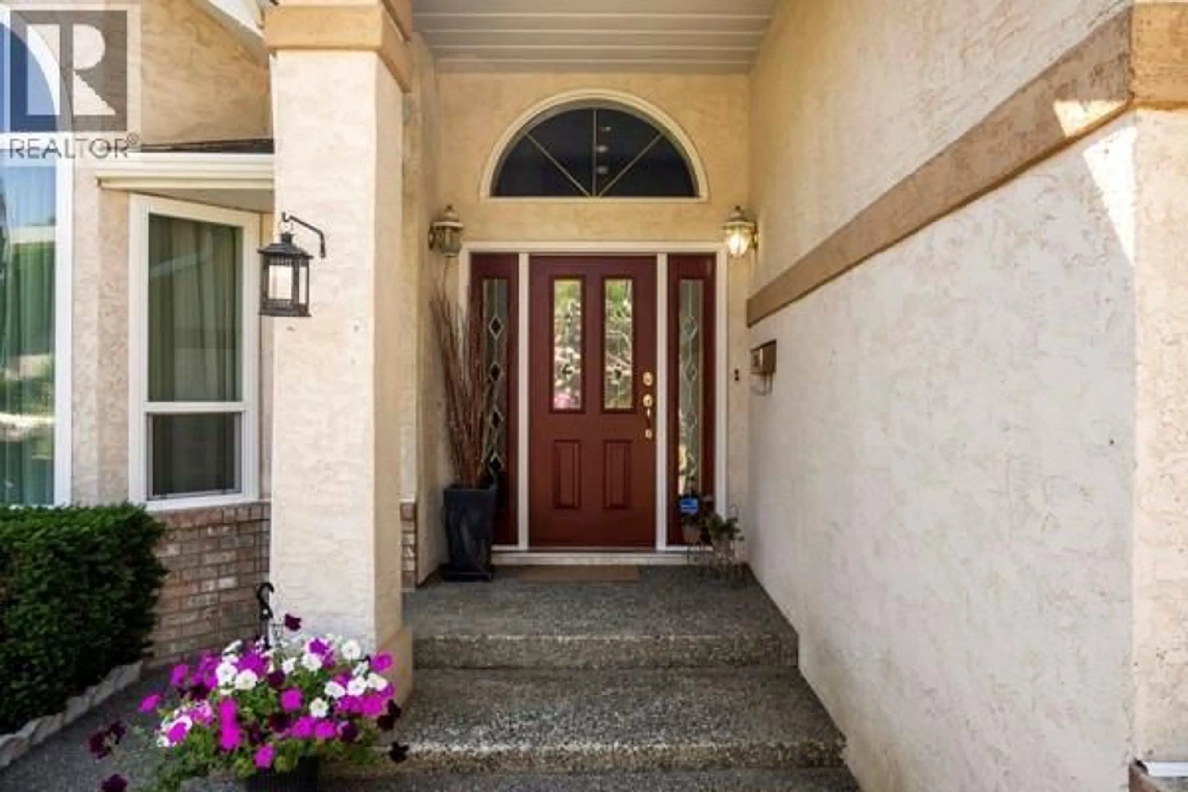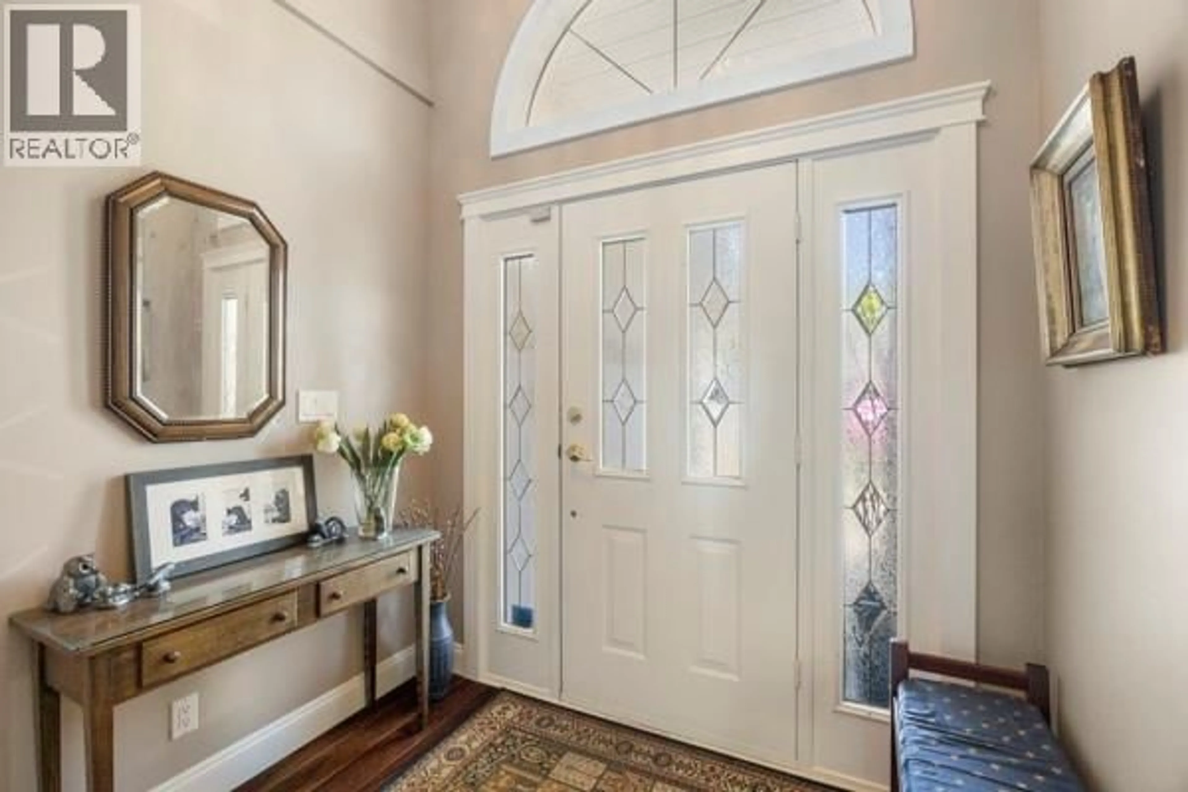865 NORVIEW ROAD, Kamloops, British Columbia V2B7X3
Contact us about this property
Highlights
Estimated valueThis is the price Wahi expects this property to sell for.
The calculation is powered by our Instant Home Value Estimate, which uses current market and property price trends to estimate your home’s value with a 90% accuracy rate.Not available
Price/Sqft$324/sqft
Monthly cost
Open Calculator
Description
This home is not a drive by and is quite deceiving looking at it from the street. Located in Batchelor Heights, this nice 2 storey, multi split walk out basement home has everything a family would want. When you first drive up to this home, you know that it has been meticulously well taken care of once you see the beautiful manicured lawns, gorgeous flower arrangements and gardens. As you enter the house, there is large foyer with stairs that lead up to the 3 bedrooms and main bathroom. The primary bedroom is big and has a W/I closet with a 5 pc ensuite with jacuzzi tub. Off of the foyer on the main floor is a large formal living room, formal dining room, beautiful oak kitchen with a breakfast nook. From there you can exit through the doors where you can sit, relax and enjoy the lights from the city and the spectacular panoramic view from your 12’ x 29’ sundeck with glass panel railings. The family room has bay windows and is separated form the breakfast nook with a railing. Off of the family room is a 3 pc bathroom and laundry room with a mandoor out to the garage. Downstairs to the basement, there is a utility room, a bedroom, rec room, an indoor workshop that is well insulated and has a 220 plug. Exit out to a nice covered patio area to the beautifully landscaped tiered gardens and privacy trees. This is a very nice home that will not disappoint. Please contact the listing Realtor for more information. (id:39198)
Property Details
Interior
Features
Main level Floor
Kitchen
9'1'' x 11'2''Laundry room
7'4'' x 8'9''Foyer
7'3'' x 14'4''Family room
14'6'' x 19'Exterior
Parking
Garage spaces -
Garage type -
Total parking spaces 2
Property History
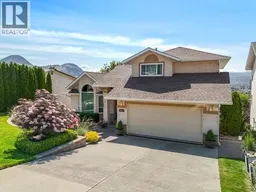 62
62
