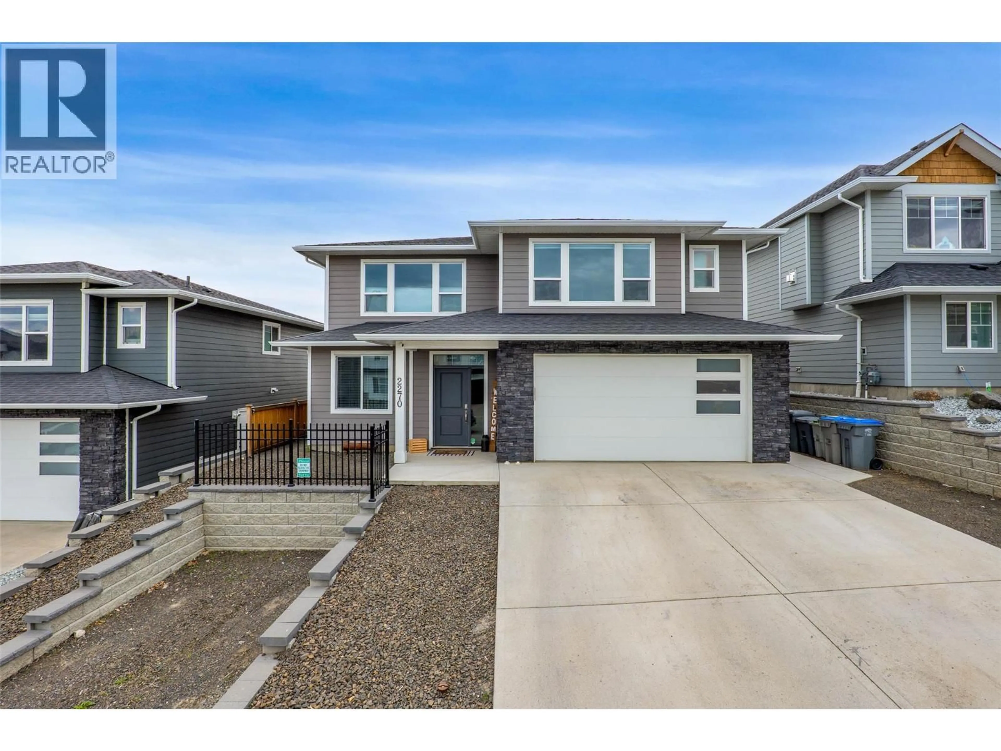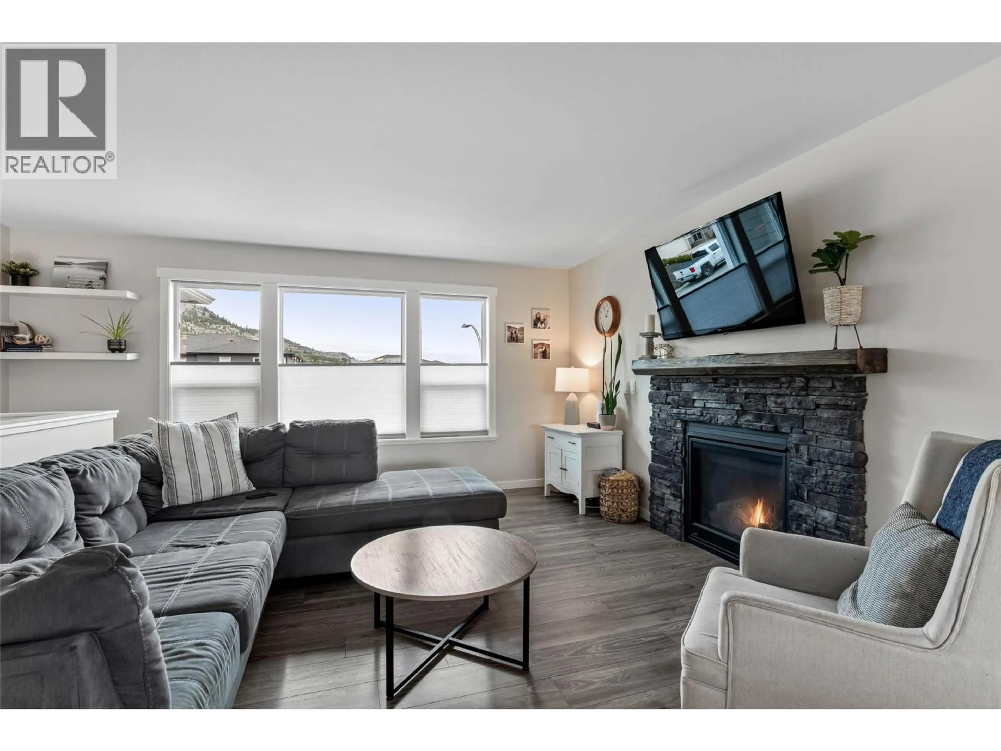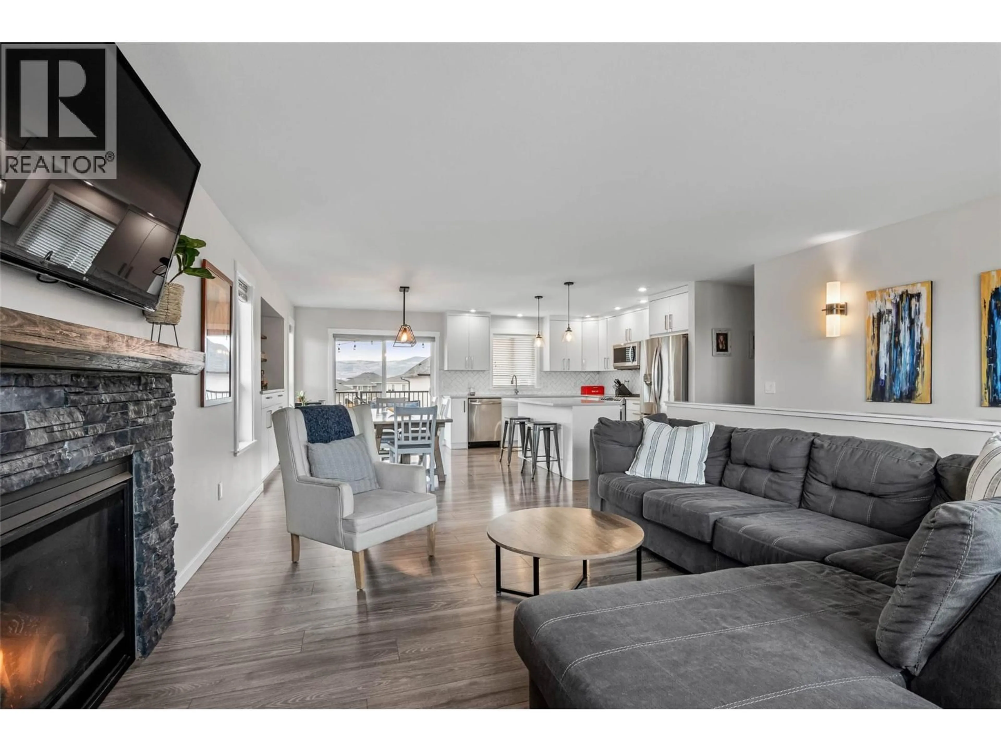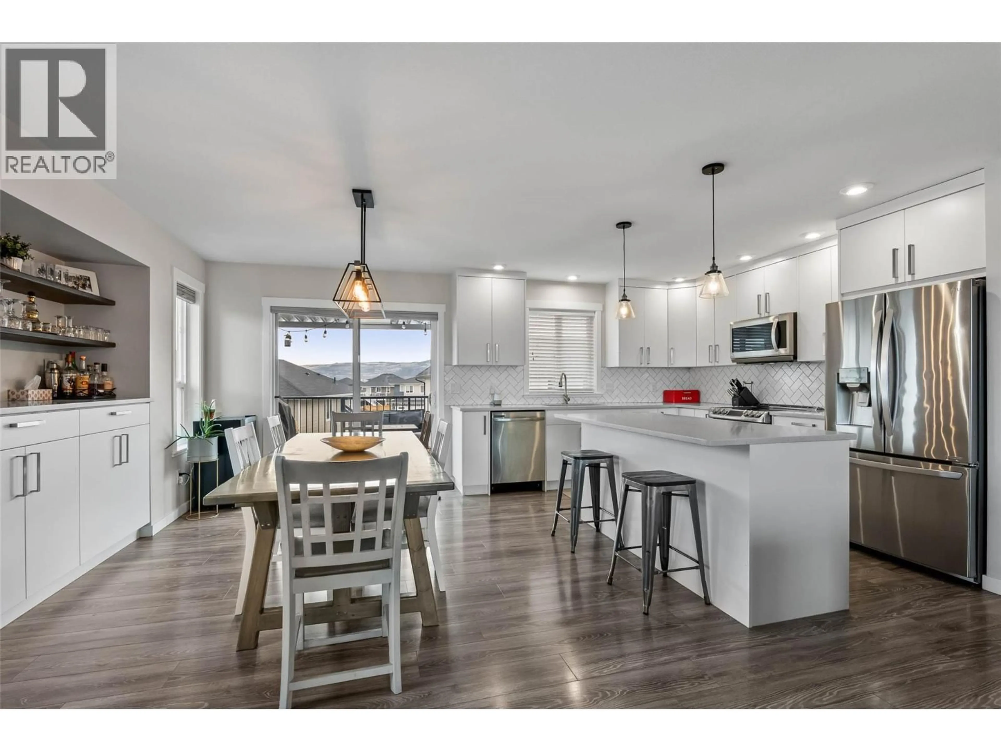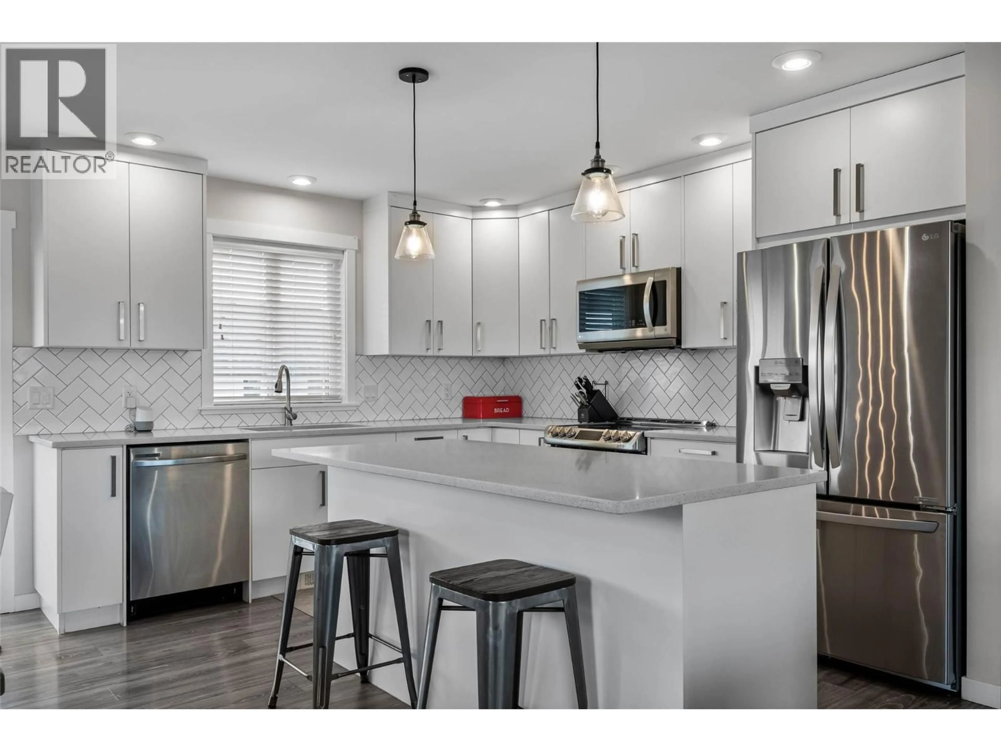2270 SADDLEBACK DRIVE, Kamloops, British Columbia V2B0G7
Contact us about this property
Highlights
Estimated valueThis is the price Wahi expects this property to sell for.
The calculation is powered by our Instant Home Value Estimate, which uses current market and property price trends to estimate your home’s value with a 90% accuracy rate.Not available
Price/Sqft$406/sqft
Monthly cost
Open Calculator
Description
Nestled in a family friendly location, this 5-bedroom home offers comfort, convenience, and stunning features, including a bright open-concept main floor with a large kitchen island featuring stone counters, ceiling height cabinets, dining room bump-out with built-in storage, and access to a covered back patio overlooking a fully fenced yard—ideal for outdoor entertaining. The primary bedroom boasts a walk-in closet, a 3-piece en-suite with a 5x3 shower, and a charming window seat that floods the space with natural light. Upstairs is complete with two additional bedrooms and a stylish 4-piece bathroom upstairs. The lower level boasts a fourth bedroom, a laundry room with a sink, a spacious foyer, and convenient garage access for upstairs use. The bright one-bedroom suite offers a private entrance as well as sliding doors to a small patio, laundry and dedicated off-street parking. The oversized garage offers access to the mechanical room as well as a bump out for a workshop area or storage. Outside, the flat yard features a shed, hot tub, and ample green space for pets or play, all situated just steps from the gate to the scenic grasslands area with hiking, biking, and walking trails, and a transit stop only a five-minute walk away. Blending accessibility, modern amenities, and natural beauty, this home is truly an incredible opportunity! All meas approx (id:39198)
Property Details
Interior
Features
Additional Accommodation Floor
Bedroom
11'3'' x 11'3''Living room
13'1'' x 11'1''Kitchen
8'4'' x 13'11''Exterior
Parking
Garage spaces -
Garage type -
Total parking spaces 5
Property History
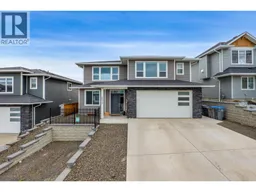 48
48
