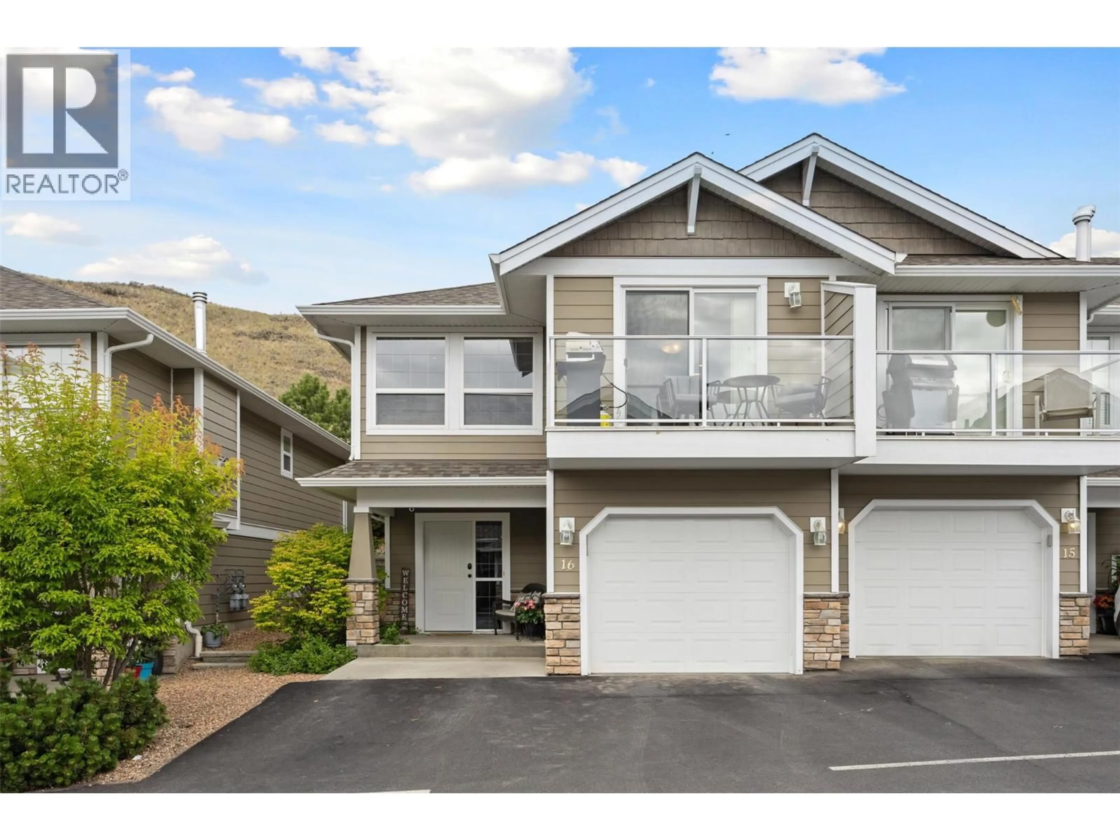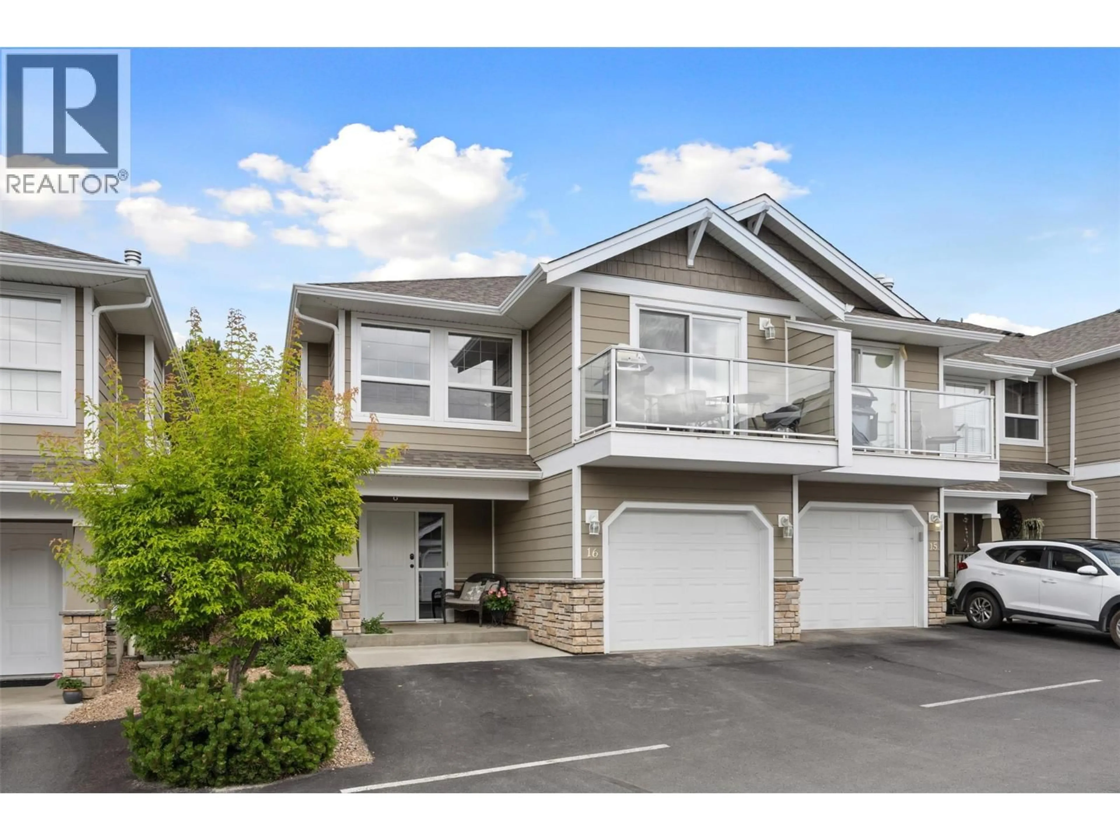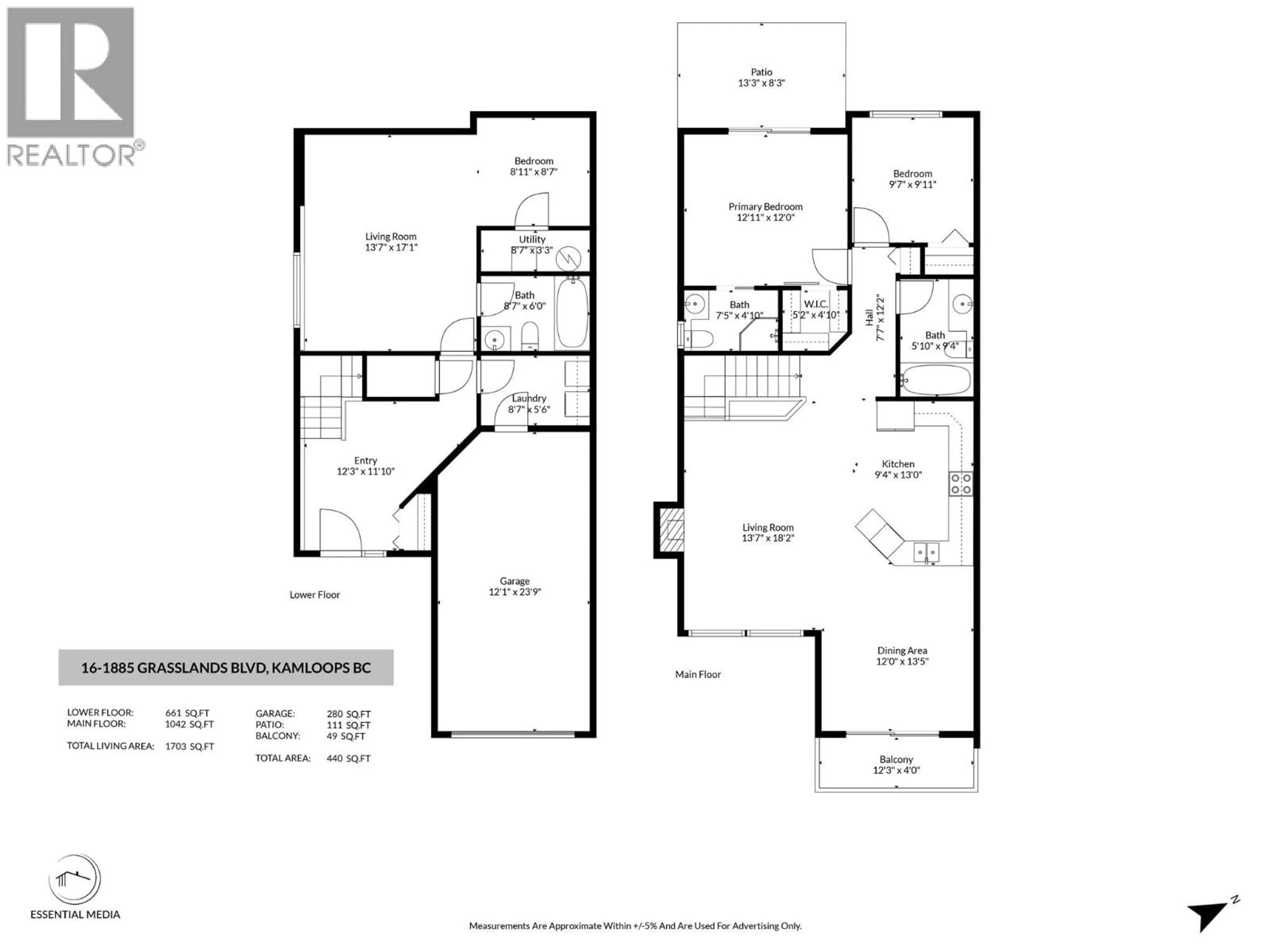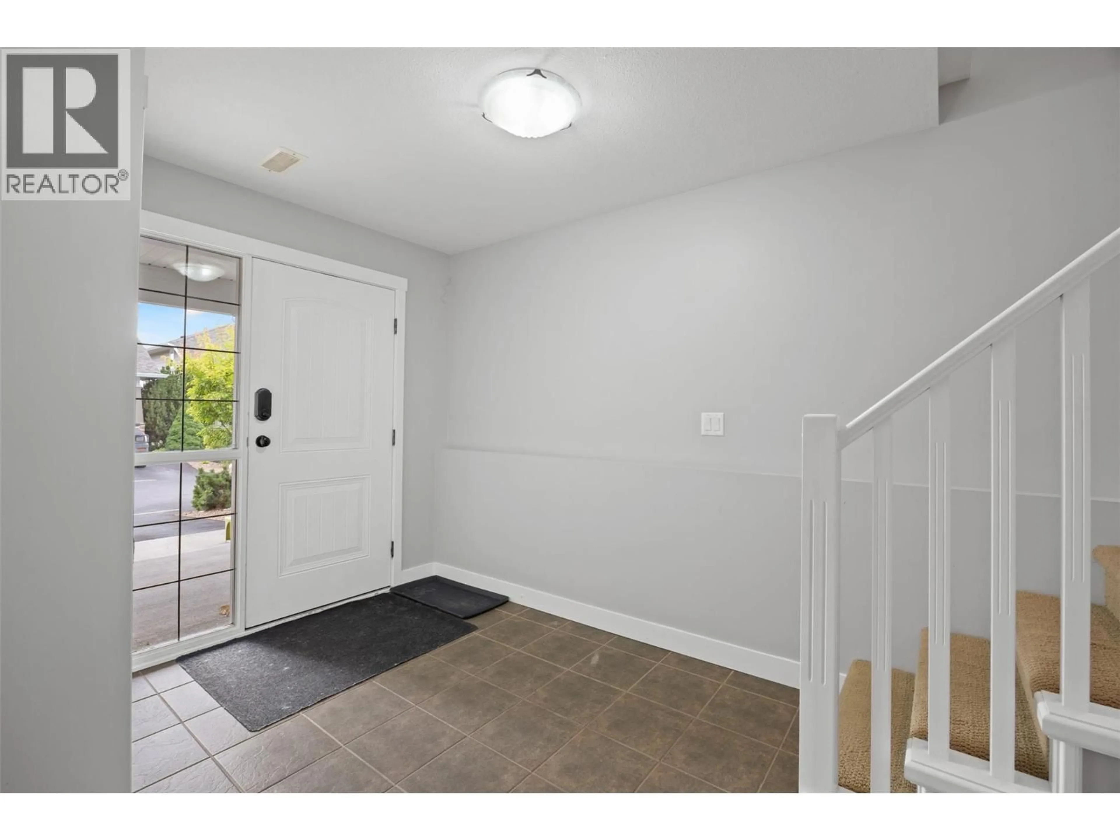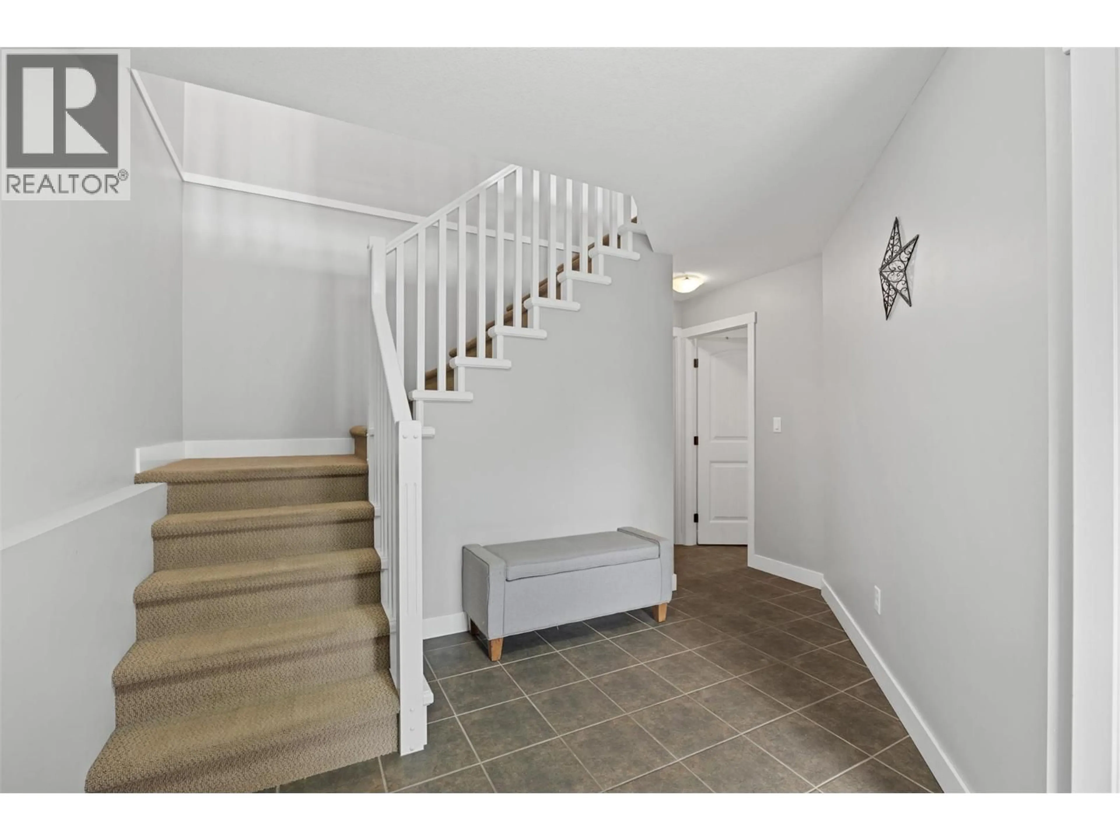#16 - 1885 GRASSLANDS BOULEVARD, Kamloops, British Columbia V2B0B8
Contact us about this property
Highlights
Estimated valueThis is the price Wahi expects this property to sell for.
The calculation is powered by our Instant Home Value Estimate, which uses current market and property price trends to estimate your home’s value with a 90% accuracy rate.Not available
Price/Sqft$322/sqft
Monthly cost
Open Calculator
Description
Just a quick 10-minute commute to downtown from this bright, open-concept home in highly desirable Batchelor Heights—one of only 20 units in this quiet complex. Featuring 3 bedrooms, 3 bathrooms, this residence offers flexible living for families or professionals. Step outside to discover your own tranquil retreat, backing onto stunning grasslands with access to hiking and biking trails. Outdoor living is a breeze with a back patio, front porch, and sun deck, while parking is plentiful with 2 spots in front and a single-car garage. Don’t miss your opportunity to own an affordable, well maintained home that perfectly balances convenience, nature, and comfort! Quick possession available! Reach out to book your private showing today! (id:39198)
Property Details
Interior
Features
Second level Floor
Kitchen
13' x 9'4''4pc Bathroom
Bedroom
9'11'' x 9'7''Primary Bedroom
12' x 12'11''Exterior
Parking
Garage spaces -
Garage type -
Total parking spaces 2
Condo Details
Inclusions
Property History
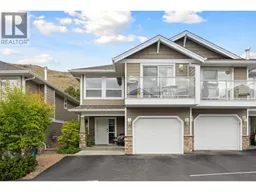 42
42
