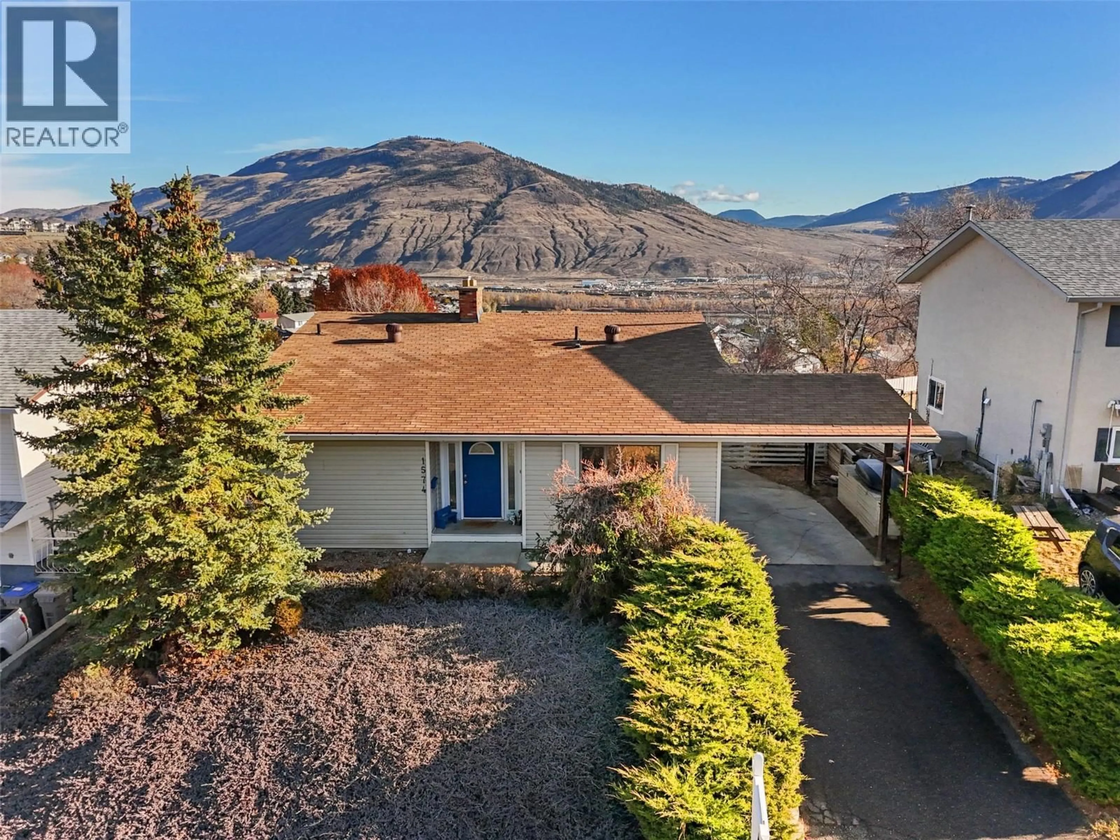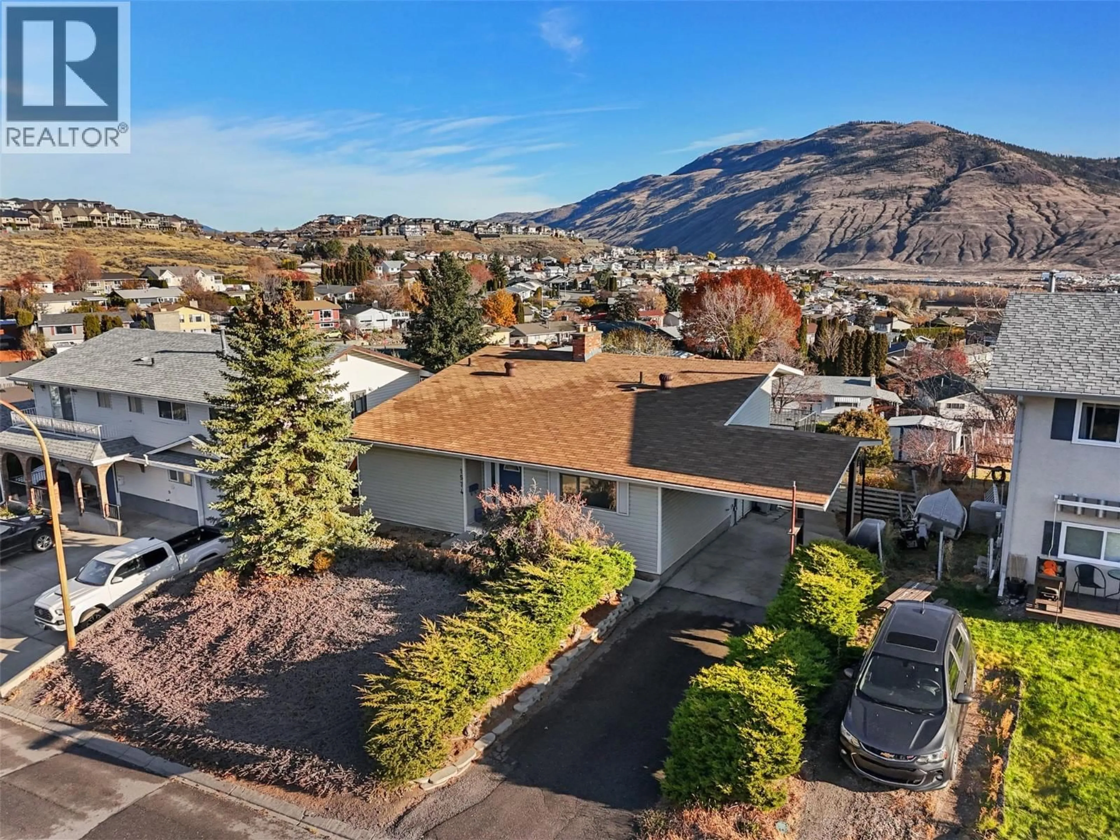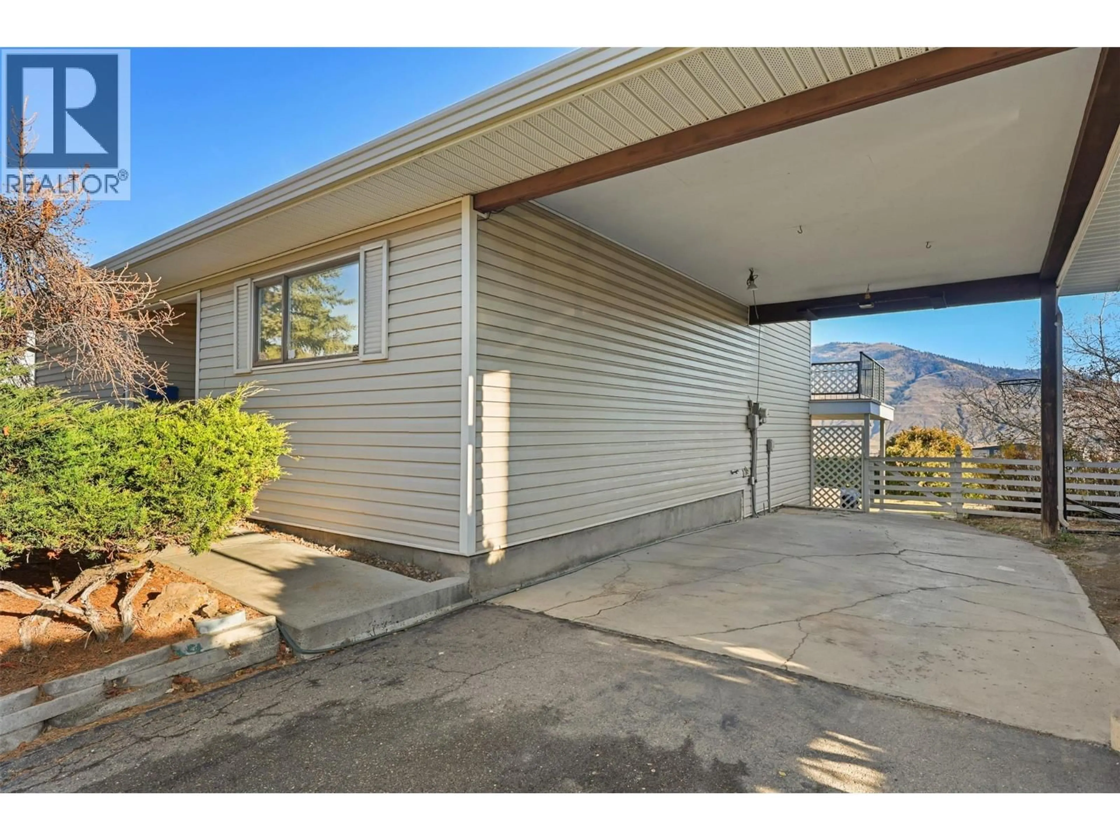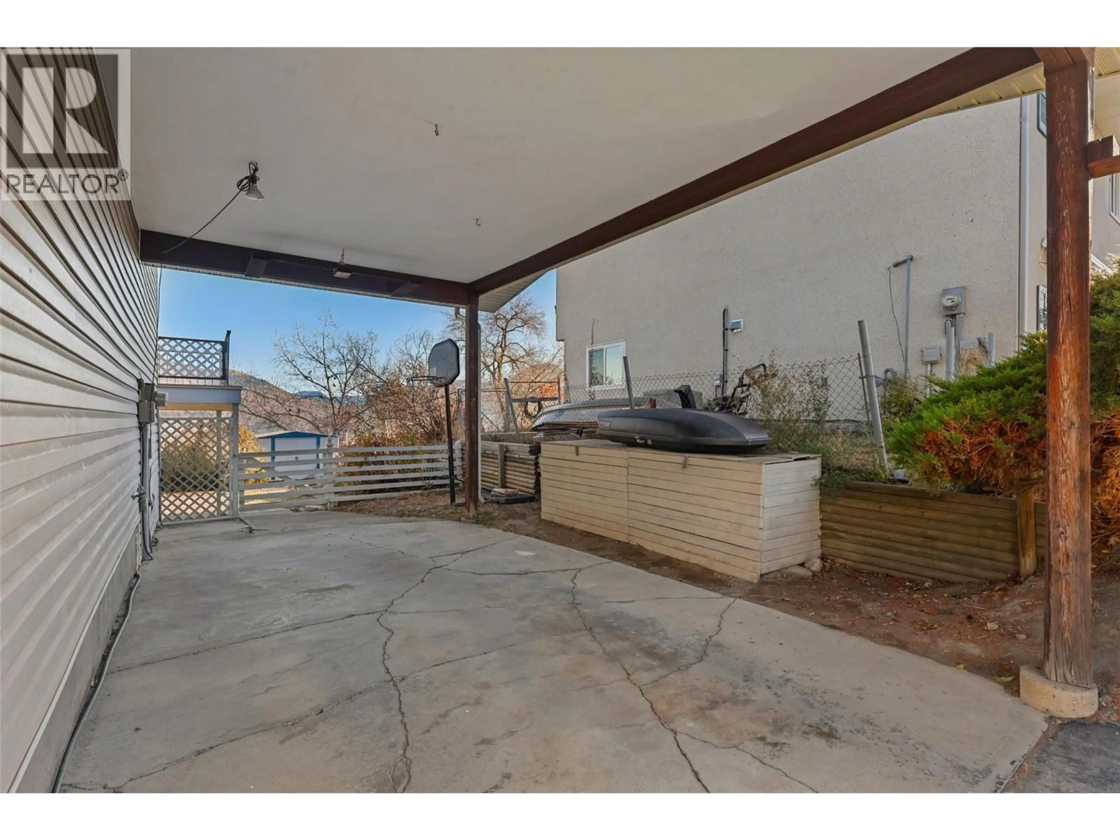1574 GRIFFIN TERRACE, Kamloops, British Columbia V2B7R6
Contact us about this property
Highlights
Estimated valueThis is the price Wahi expects this property to sell for.
The calculation is powered by our Instant Home Value Estimate, which uses current market and property price trends to estimate your home’s value with a 90% accuracy rate.Not available
Price/Sqft$360/sqft
Monthly cost
Open Calculator
Description
Welcome to 1574 Griffin Terrace - offered for sale for just the 2nd time in almost 50 years! Well-kept, tastefully updated, and located in Batchelor Heights - providing an affordable turn-key home, in a quiet neighborhood, just steps away from incredible walking/hiking/biking trails, with stunning views of all of Kamloops, while being 10 minutes to downtown and 15 minutes to Thompson Rivers University. The main level features a spacious foyer, a 4pc bathroom, 3 bedrooms - 1 of which is the primary bedroom with a walk-in closet!. The upper level is bright with views from every window, boasting a spacious updated kitchen with SS appliances, a dining area, a large living room with access to a huge deck overlooking the city and river! The lower level is a bright walkout basement with direct access to the backyard and features a large rec room or family room with gas fireplace, a large storage / laundry / utility room, and is roughed-in / ready for a 2nd bathroom! The home has had many updates in recent years including new furnace (2023), flooring, paint & trim, lighting, appliances, kitchen, soffit, and more! Other features include oversized carport, central a/c, 2 storage sheds, and a great back yard with the back portion of the yard being tiered - providing the perfect space for a garden and or fruit trees! Whether you're a first time Buyer, downsizing, or an investor - this one is worth taking a look at! (id:39198)
Property Details
Interior
Features
Basement Floor
Utility room
7'0'' x 6'0''Storage
7'9'' x 14'7''Recreation room
12'9'' x 19'6''Exterior
Parking
Garage spaces -
Garage type -
Total parking spaces 3
Property History
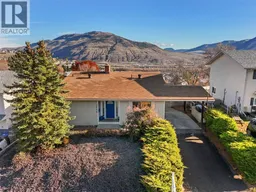 52
52
