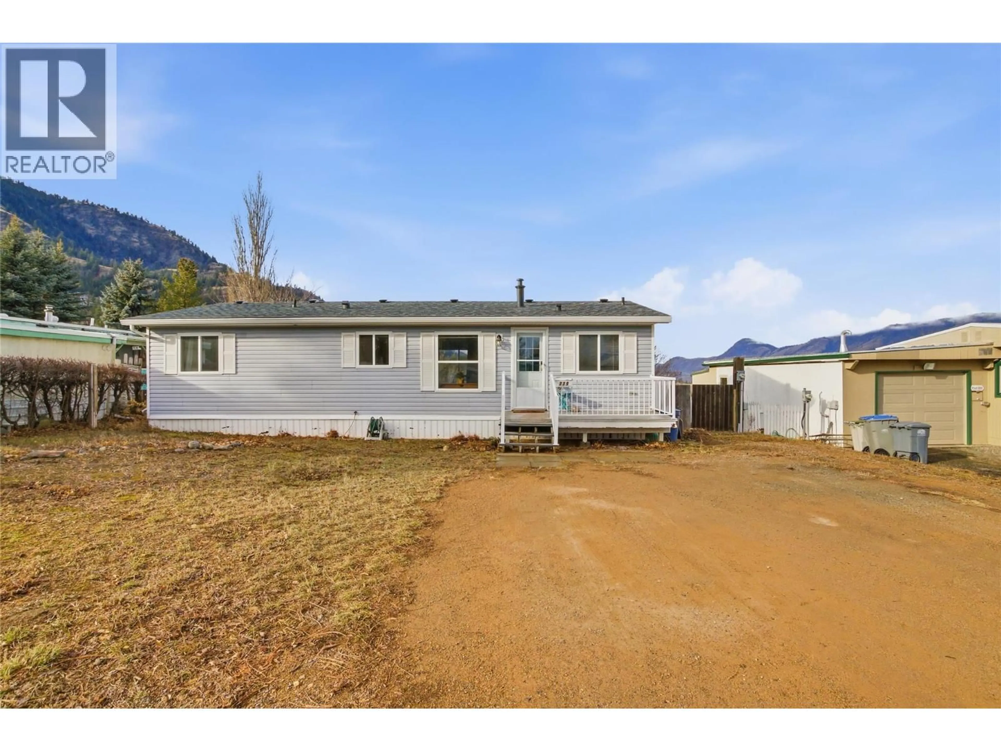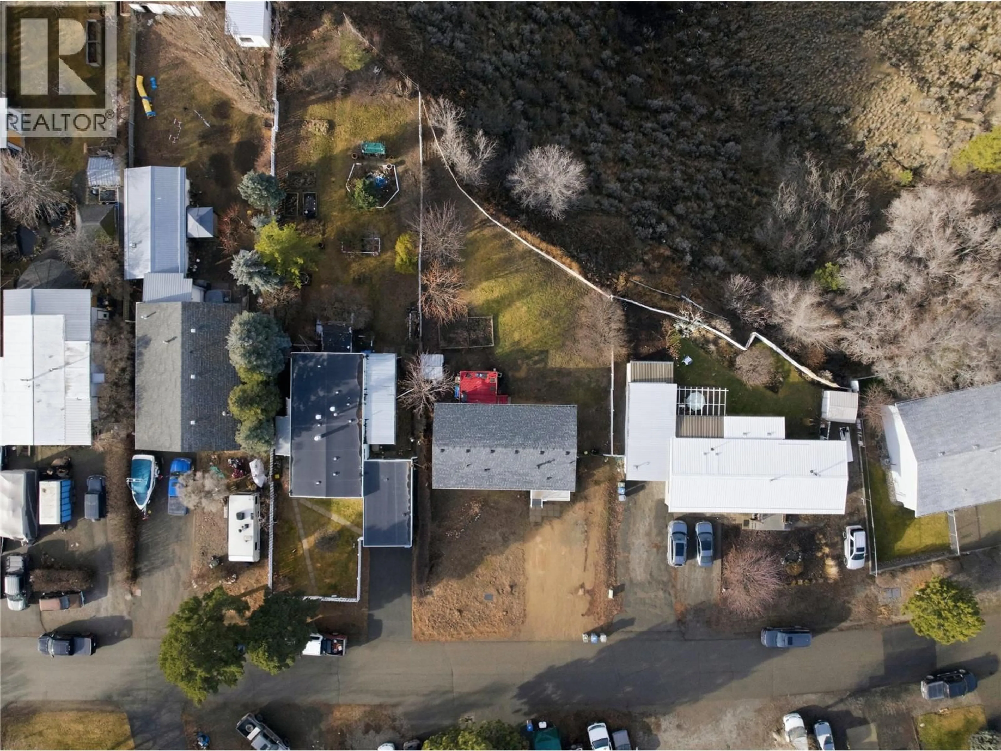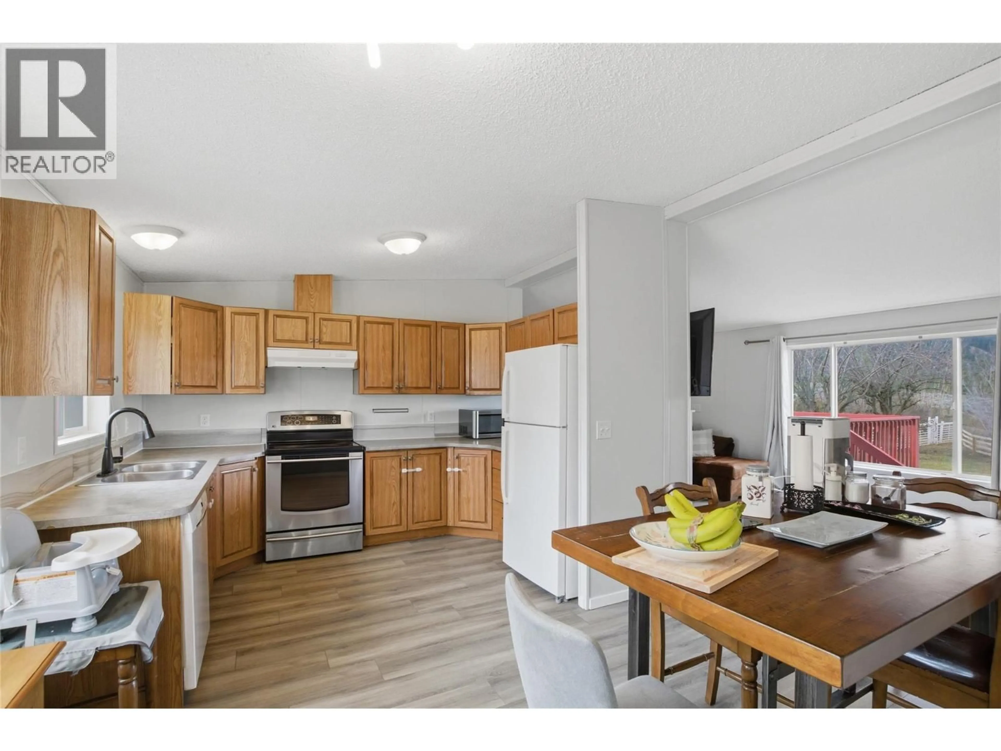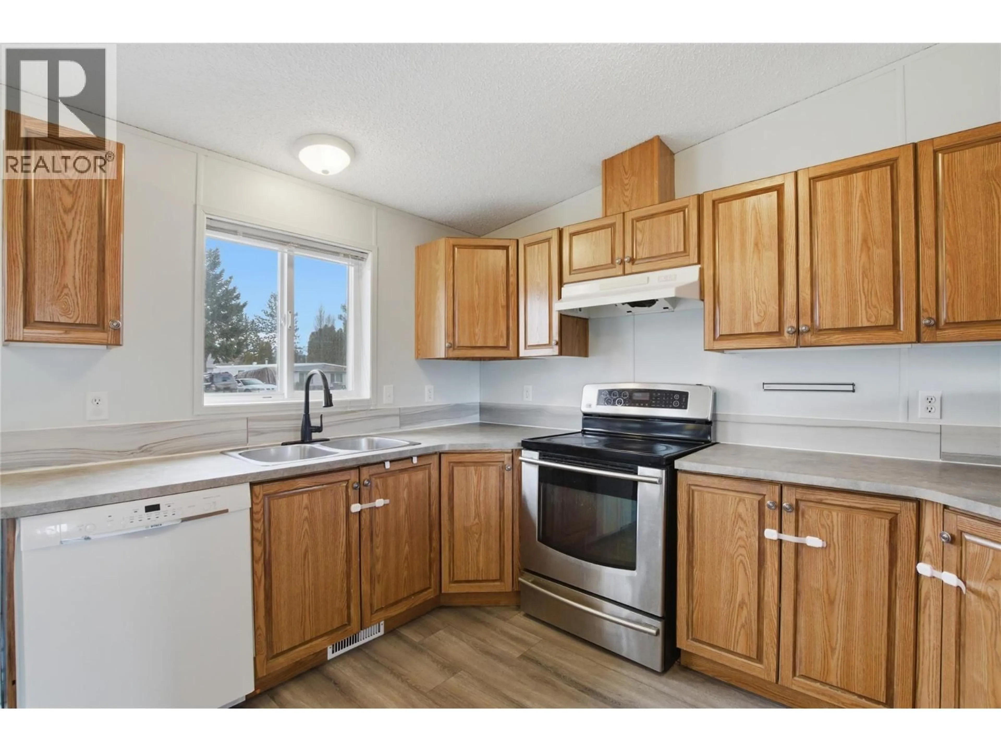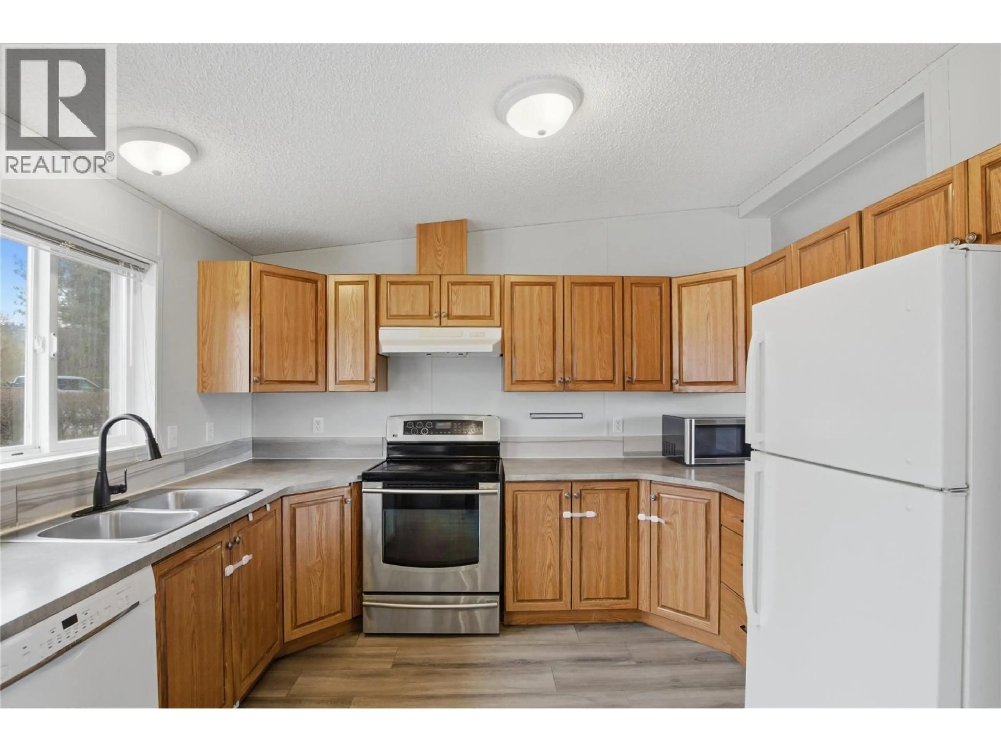779 KLAHANIE DRIVE, Kamloops, British Columbia V2C5R1
Contact us about this property
Highlights
Estimated valueThis is the price Wahi expects this property to sell for.
The calculation is powered by our Instant Home Value Estimate, which uses current market and property price trends to estimate your home’s value with a 90% accuracy rate.Not available
Price/Sqft$468/sqft
Monthly cost
Open Calculator
Description
Enjoy the freedom of homeownership without the hassle of a strata. This bright 3-bedroom 1-bath home offers an open, functional layout with stunning views of the valley. Enter into the practical mud room/laundry room combo making it an ideal first stop when kicking off your boots at the end of the day. The kitchen has ample storage and great counterspace with an eat in dining area which flows nicely together. The living room is a generous size with direct access to the deck and backyard. There are 3 good-sized bedrooms and a full 4pc bathroom which round out the house. Outside, you have a fully fenced backyard making it ideal for kids and pets. There is also ample room for veggie gardens and flowers for anyone with a green thumb, or wide-open space for the person who loves to entertain friends and family. From the living room window, the deck, or the backyard you’ll love taking in the amazing views of the mountains and valley below. This home has been well cared for, offers an updated bath and a new roof (2025). This location is ideal for those who want their own space, their own driveway, their own yard, and no shared walls or strata fee. Great location close to hiking trails, parks, RLC Elementary, and just 2 minutes from grocery store in Dallas. Don’t miss this great opportunity to own your own fully detached freehold home. Book your showing today. (id:39198)
Property Details
Interior
Features
Main level Floor
Kitchen
8'8'' x 11'8''Living room
12'1'' x 21'1''Laundry room
12'1'' x 11'11''Bedroom
11'8'' x 9'5''Property History
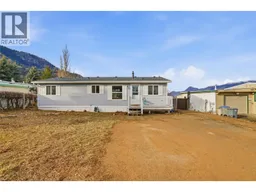 35
35
