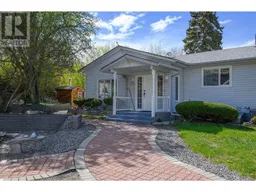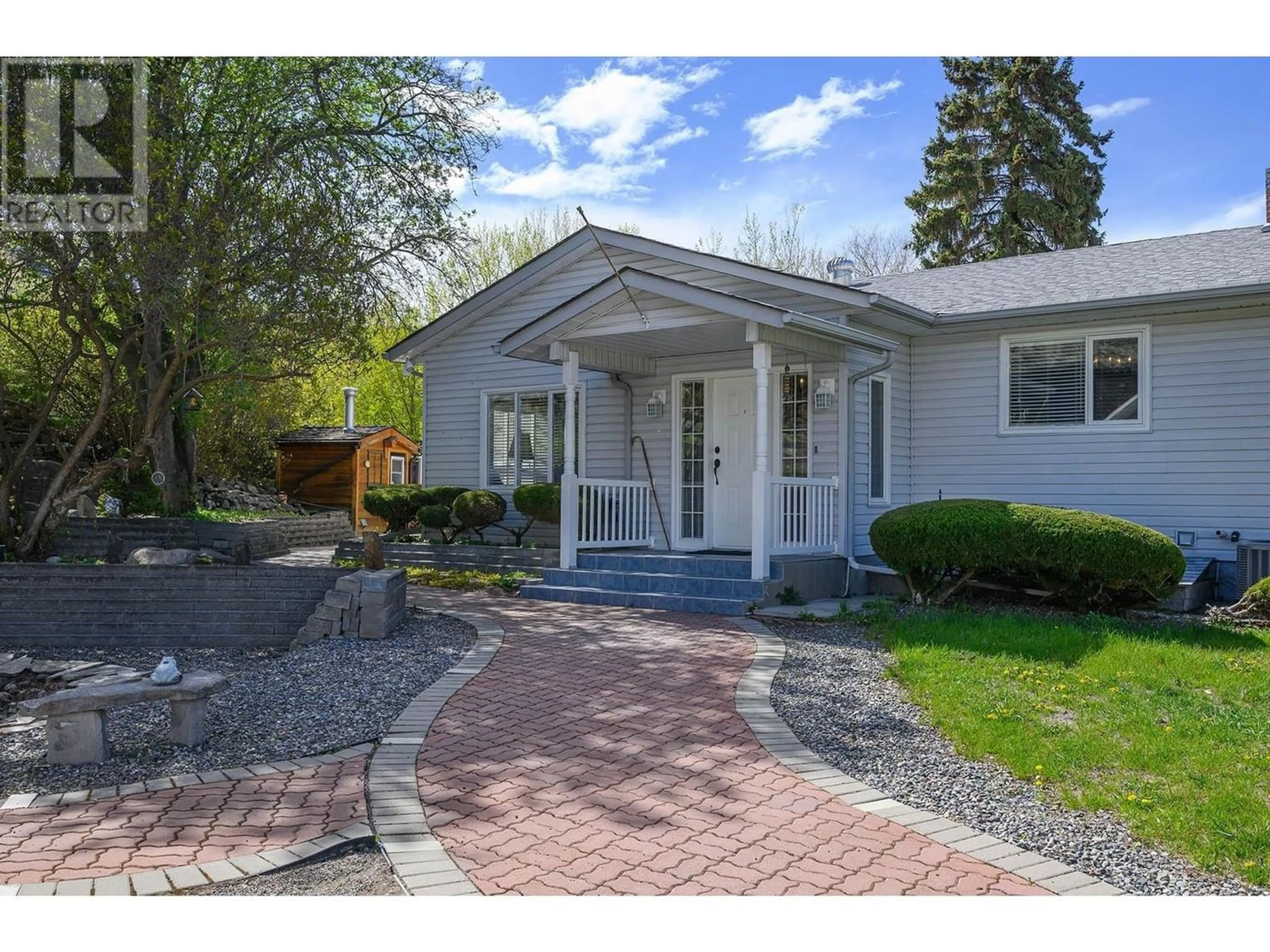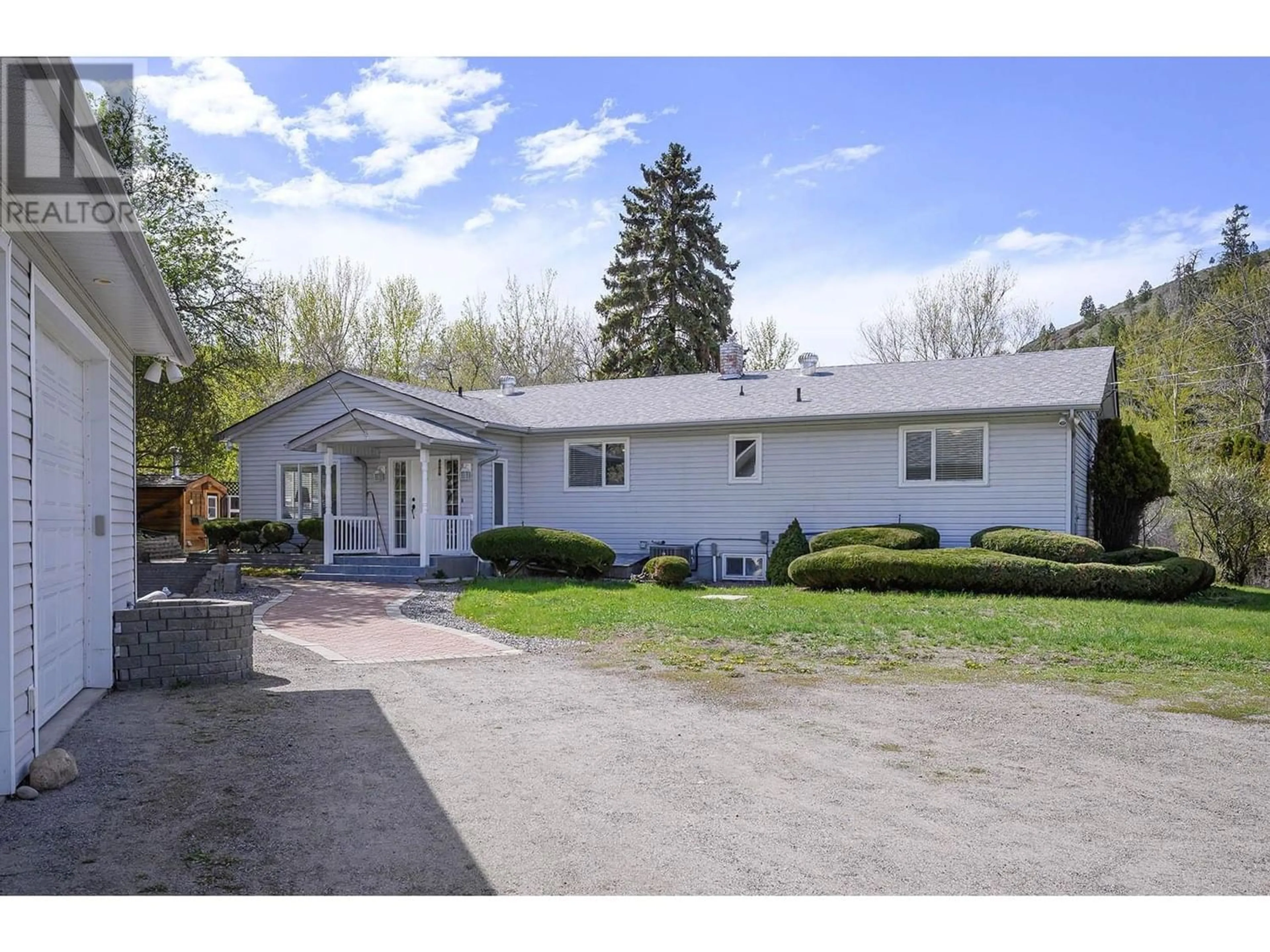7295 BARNHARTVALE ROAD, Kamloops, British Columbia V2C6T7
Contact us about this property
Highlights
Estimated ValueThis is the price Wahi expects this property to sell for.
The calculation is powered by our Instant Home Value Estimate, which uses current market and property price trends to estimate your home’s value with a 90% accuracy rate.Not available
Price/Sqft$321/sqft
Days On Market16 days
Est. Mortgage$4,290/mth
Tax Amount ()-
Description
2.35 acres with 3000 plus sq ft home. Crown moulding and updated flooring including heated ceramic tile in kitchen, ceramic tile foyer, laminate and carpet. Kitchen with man door to deck, s/s fridge, stove, dishwasher, microwave hood fan and pantry. Living room with lovely built-in cabinetry, gas fireplace thermostatically controlled and a 9' sliding door. 3 bedrooms, master with walk-in closet and a 3 piece ensuite and garden doors to deck. Second bedroom with three piece ensuite. Rec room with overhead lighting for pool/billiards. Good office, craft and storage space. High efficiency furnace 2018 and central air 2022. 60' by 28' triple garage (doors 9' high by 10' wide) and office space. Covered storage across back of garage. Gas radiant heat in the garage space and 200 amp service. Decks and glass railing (new 2021) across back and side of house overlooking gorgeous yard with fountain and ponds and underground sprinklers. City water and 2 irrigation licenses from the creek. Husquavarna ride on mower with blade included. Covered equipment storage. (id:39198)
Property Details
Interior
Features
Basement Floor
Family room
24 ft x 19 ftLaundry room
10 ft x 5 ftStorage
17 ft x 6 ft ,8 inStorage
14 ft ,6 in x 8 ftExterior
Parking
Garage spaces 3
Garage type Garage
Other parking spaces 0
Total parking spaces 3
Property History
 87
87



