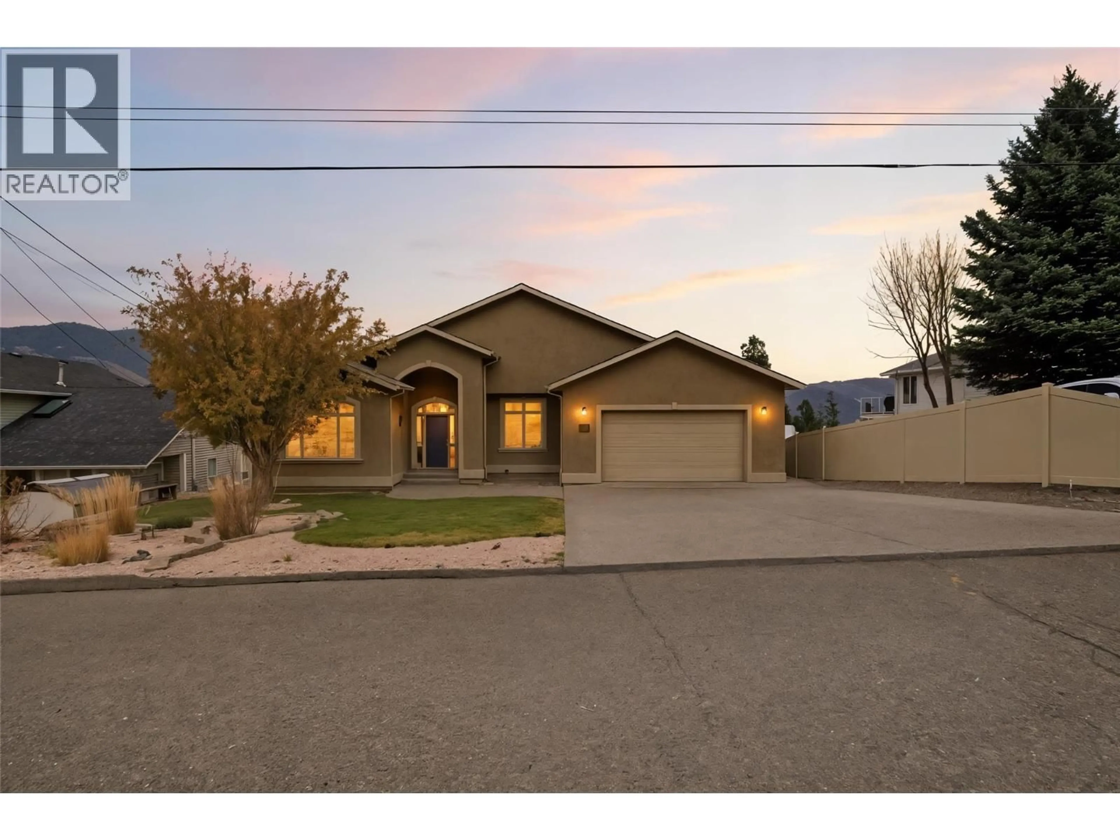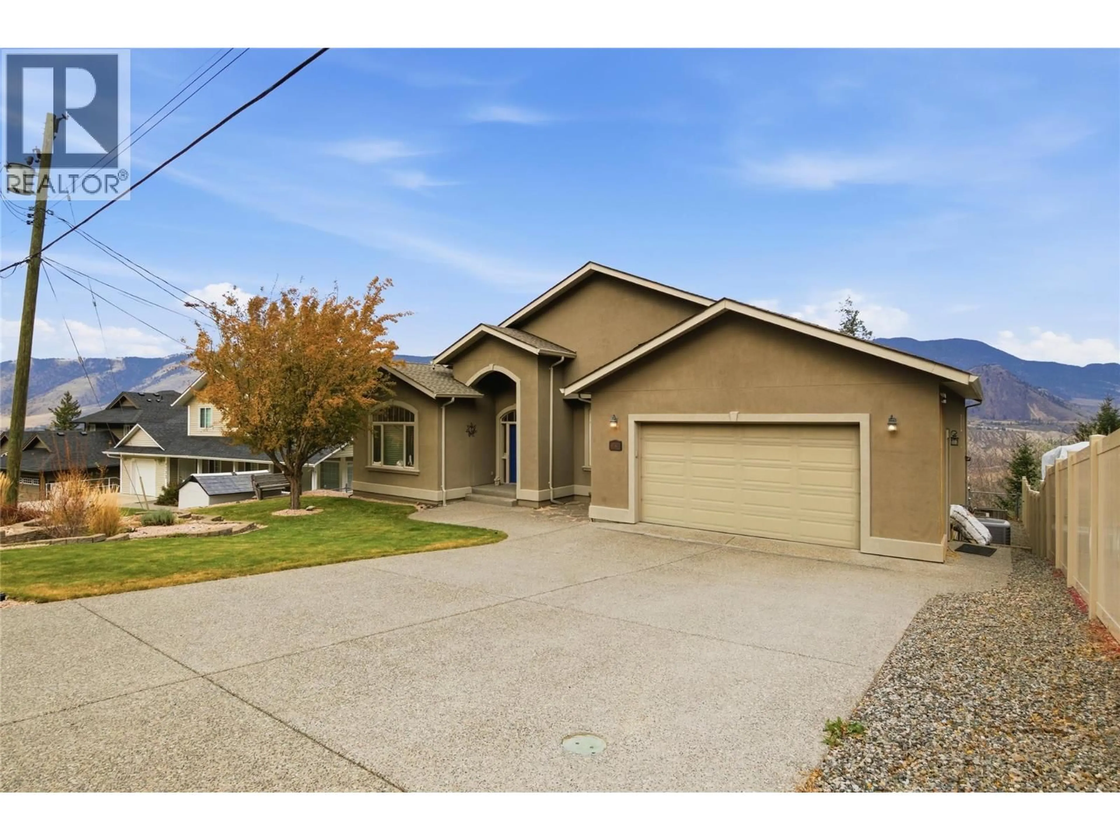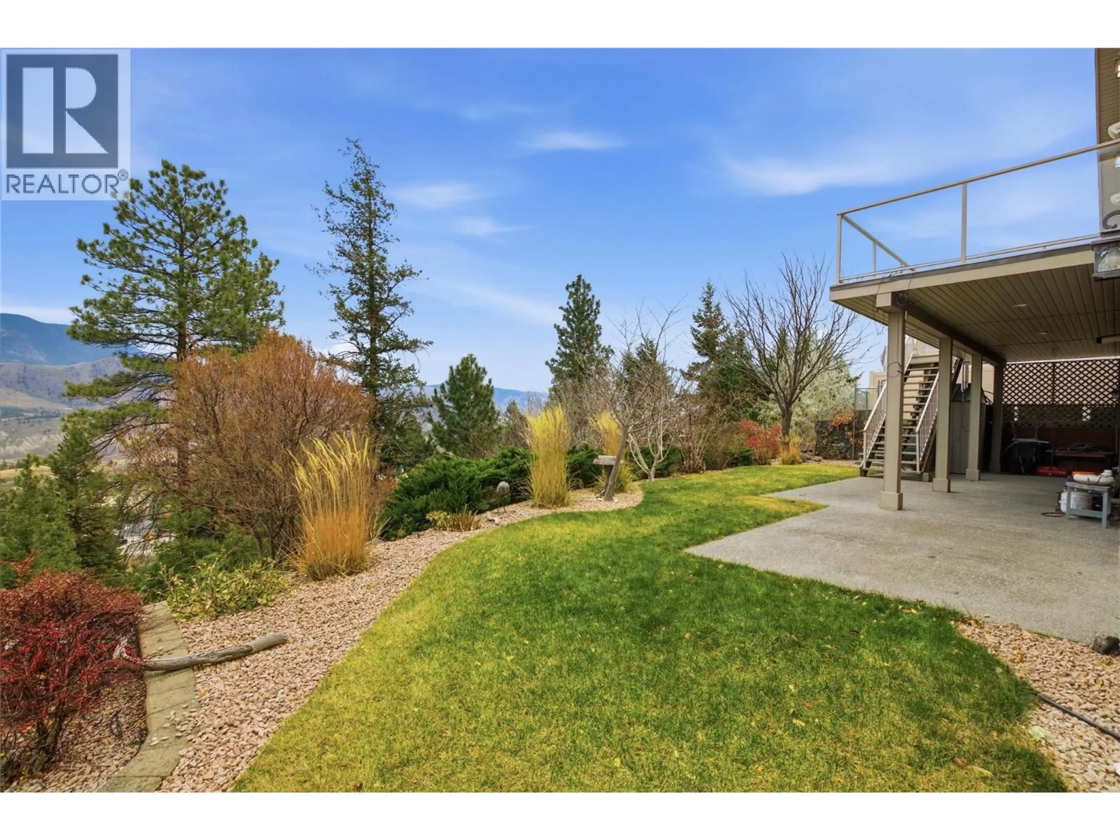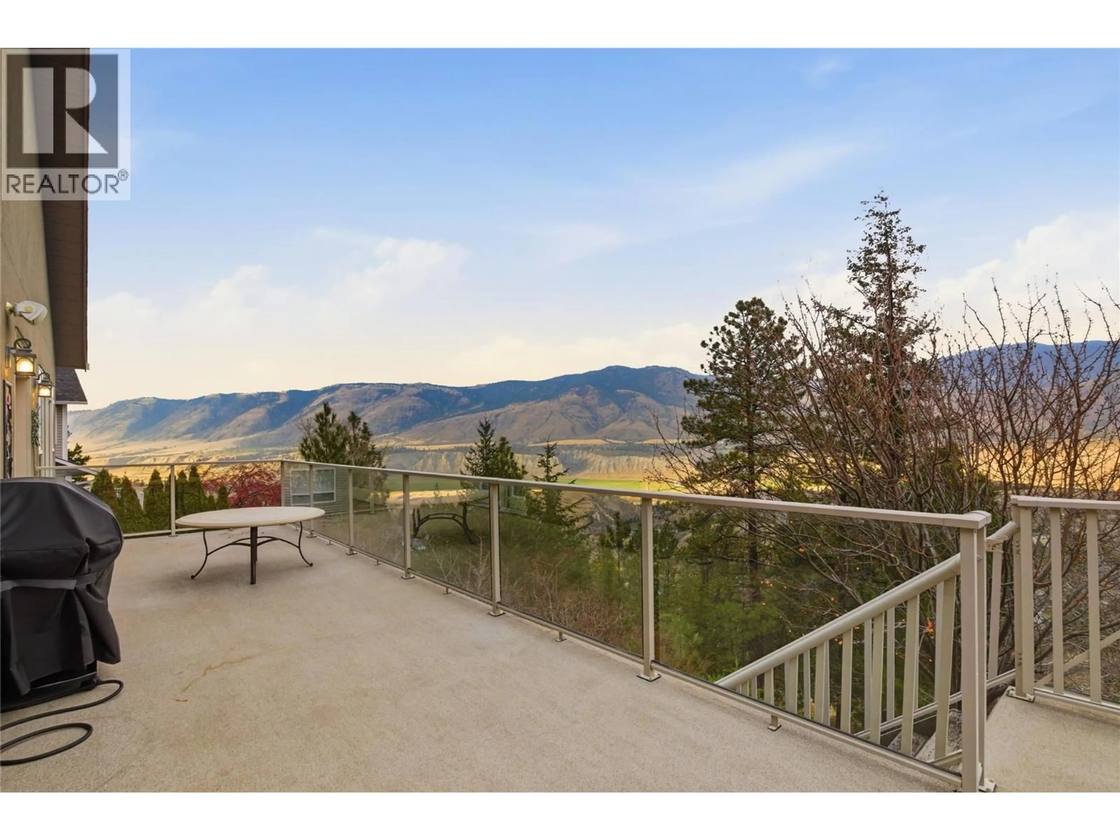4767 UPLANDS DRIVE, Kamloops, British Columbia V2C6S9
Contact us about this property
Highlights
Estimated valueThis is the price Wahi expects this property to sell for.
The calculation is powered by our Instant Home Value Estimate, which uses current market and property price trends to estimate your home’s value with a 90% accuracy rate.Not available
Price/Sqft$301/sqft
Monthly cost
Open Calculator
Description
Discover this gorgeous custom-built Barnhartvale rancher with breathtaking valley views. This level-entry home welcomes you with a wide foyer that opens into a grand open concept living, kitchen, and dining area featuring hardwood floors, stone countertops, wall oven, large island, and beautiful custom stained-glass accents. The living room includes a built-in with gas fireplace, and the dining area steps out to a spacious deck with gas BBQ hookup and sweeping panoramic views. The main floor offers a generous primary bedroom with walk-in closet and a luxurious ensuite complete with soaker tub and steam shower, along with an office/optional second bedroom, a large laundry room with sink, and a convenient 2pc guest bath. A sweeping staircase leads to a bright walkout basement with a second gas fireplace, two large rec rooms (ideal for a gym or art studio with sink), two additional bedrooms, a 4pc bathroom, ample storage, and excellent suite potential with its own separate entrance and natural light. French doors open to a covered patio and landscaped yard. Additional features include central vacuum, an oversized heated garage, underground irrigation, 200-amp service, and stunning handcrafted stained-glass details throughout. (id:39198)
Property Details
Interior
Features
Basement Floor
Foyer
5'10'' x 15'Living room
17'1'' x 16'2''Bedroom
9'11'' x 11'11''Storage
8' x 5'9''Exterior
Parking
Garage spaces -
Garage type -
Total parking spaces 2
Property History
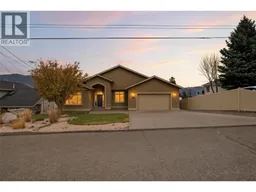 30
30
