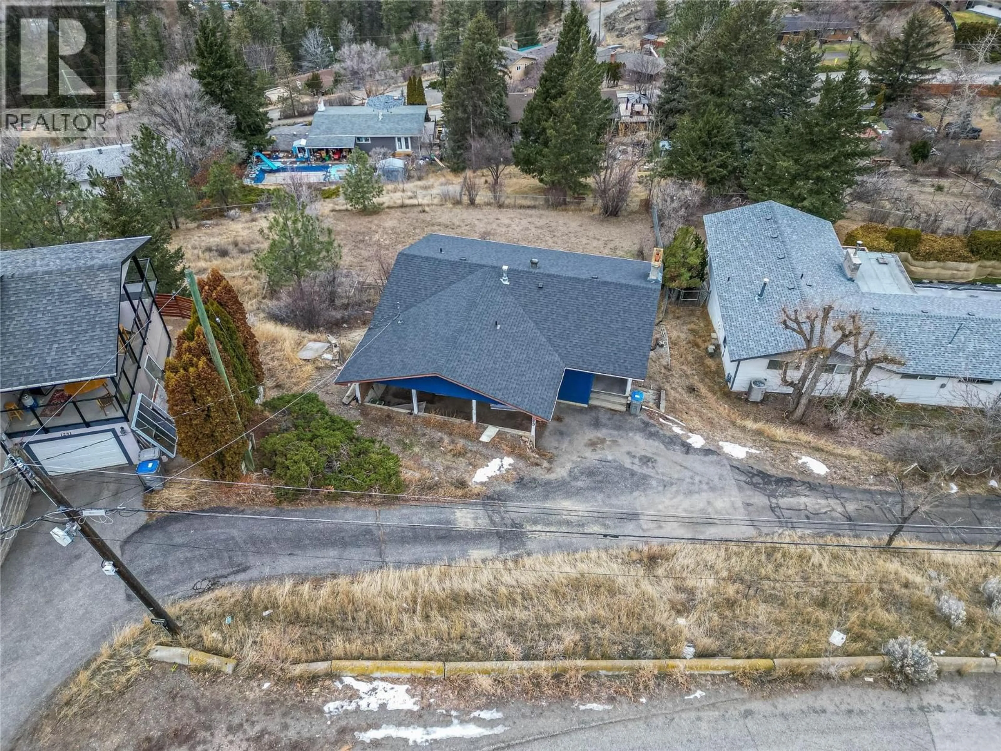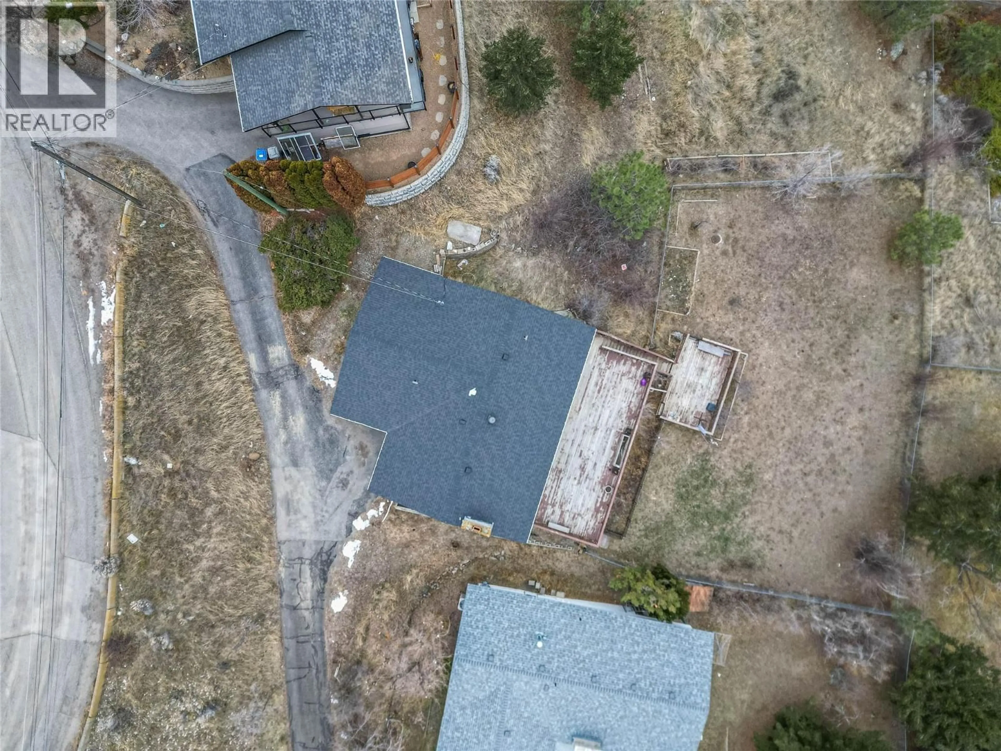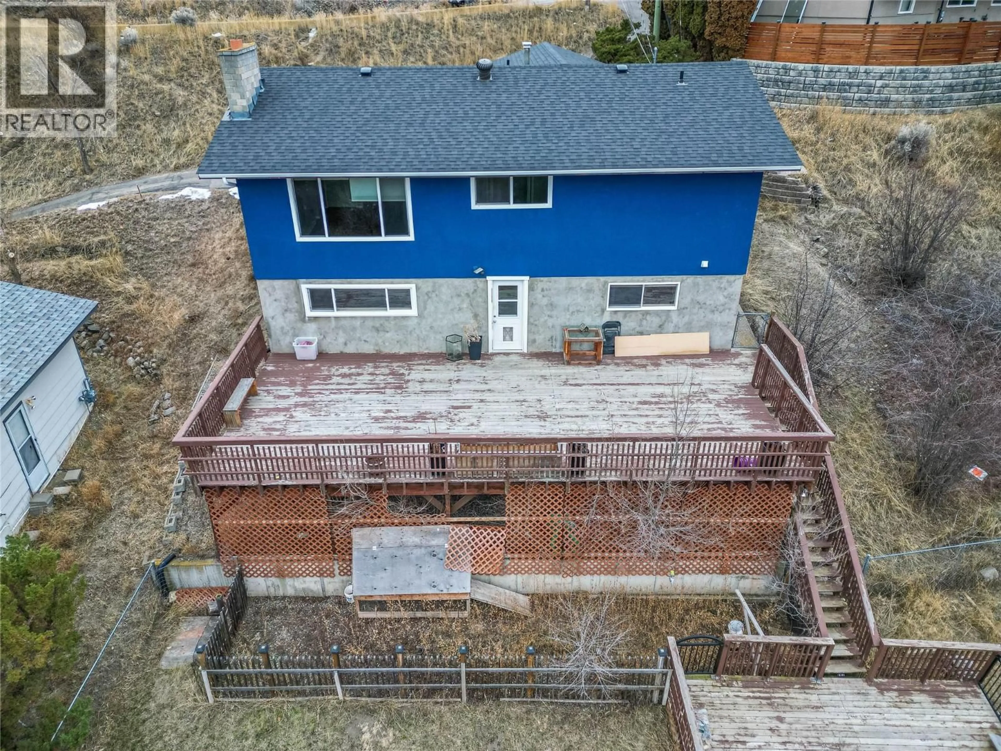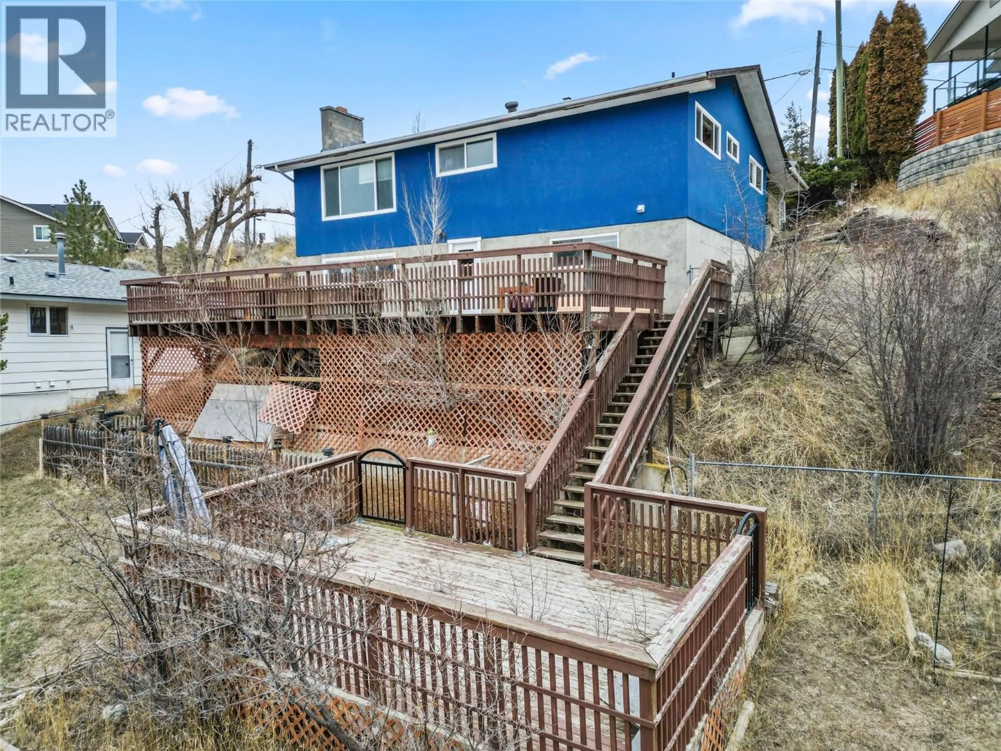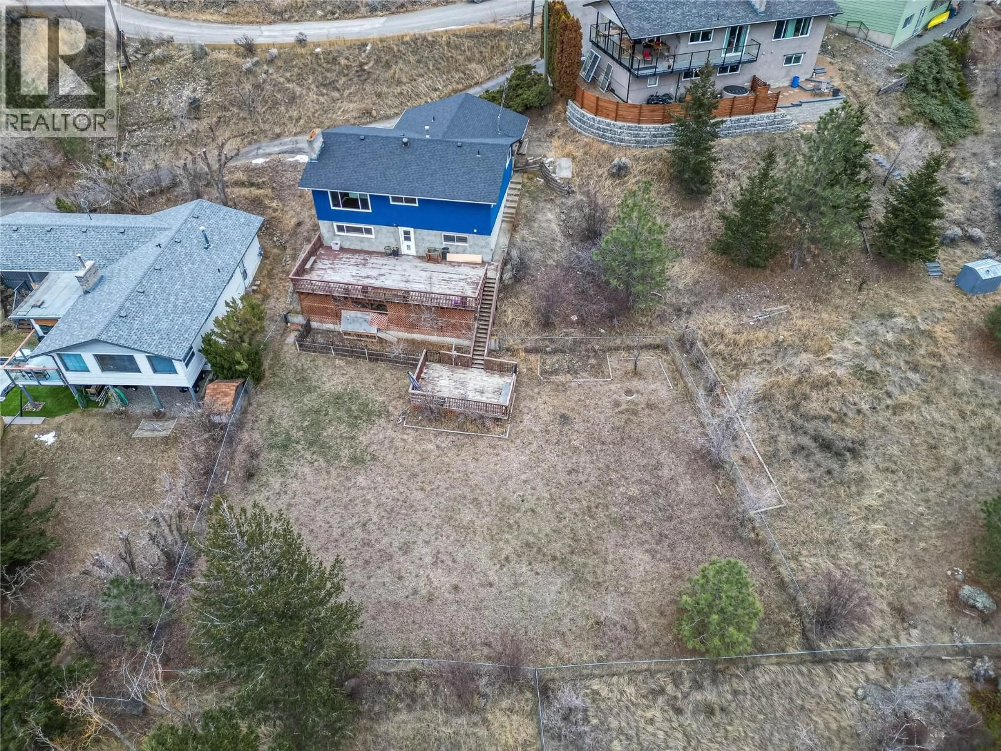1253 HIGHRIDGE DRIVE, Kamloops, British Columbia V2C5G5
Contact us about this property
Highlights
Estimated valueThis is the price Wahi expects this property to sell for.
The calculation is powered by our Instant Home Value Estimate, which uses current market and property price trends to estimate your home’s value with a 90% accuracy rate.Not available
Price/Sqft$257/sqft
Monthly cost
Open Calculator
Description
Welcome to 1253 Highridge Drive, located in Barnhartvale w/ its mountain views and feeling of privacy yet convenience for nearby amenities; including but not limited to schools, convenience store, transit, walking trails and more! This 4bed, 2bath rancher is ideal for young families w/ proximity to RLC Elementary or for individuals looking for a home base w/ room to grow. The main level is host to a generous kitchen plus breakfast bar and dining area, as well as a bright living room complete w/ wood-burning fireplace for those cozy evenings. Completing the level are the 2 bedrooms and full piece bath. The primary suite is oversized to allow a private seating area if so desired or reconfigured into a kid’s bedroom and play area to save on space. The finished basement boasts large rec room that can incorporate a media room – perfect for entertaining and the possibility of room for guests w/ either a multi-functional daybed or stow away murphy bed. The adjacent 2bedrooms are comfortable in space and could be converted into a storage room or home office / gym space. Finishing off the level is the second full piece bath and spacious utility room w/ laundry. The outdoor space is every entertainer’s dream w/ North-West views, fully fenced backyard, and 2 expansive decks w/ +1,000 SqFt for those Summer evenings. Add’tl highlights include 1car carport, 5year old roof and hot water tank from 2018. Easy to show and quick poss. avail! All meas are approx., buyer to confirm if important. (id:39198)
Property Details
Interior
Features
Basement Floor
4pc Bathroom
Utility room
13'1'' x 17'3''Recreation room
14'10'' x 30'3''Bedroom
9'7'' x 11'3''Property History
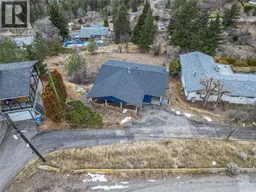 52
52
