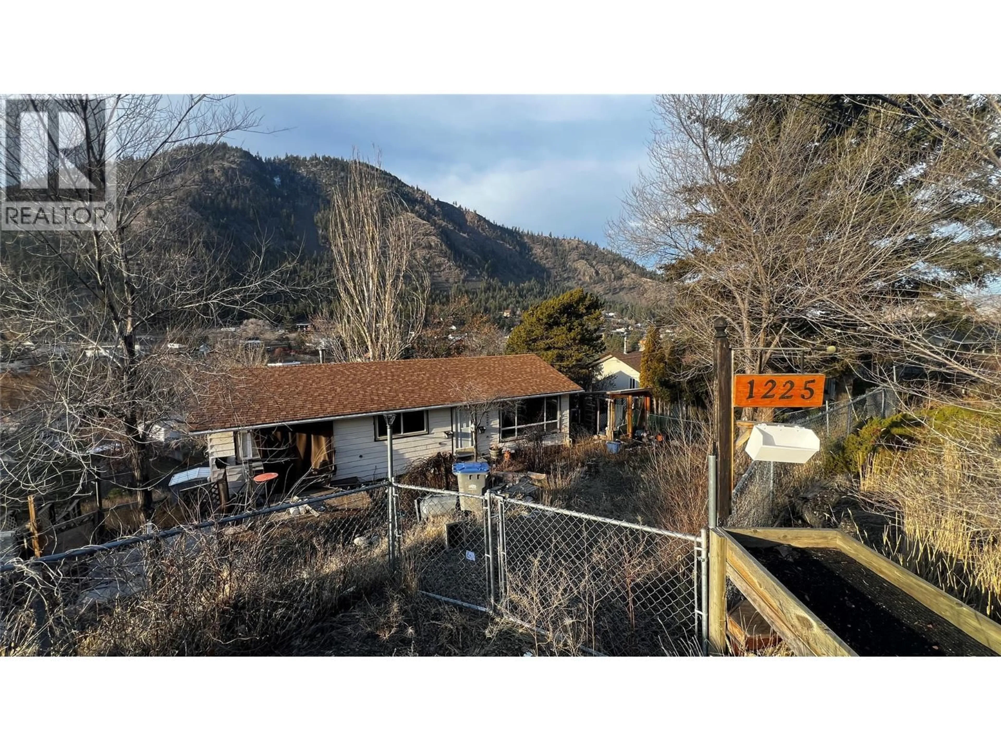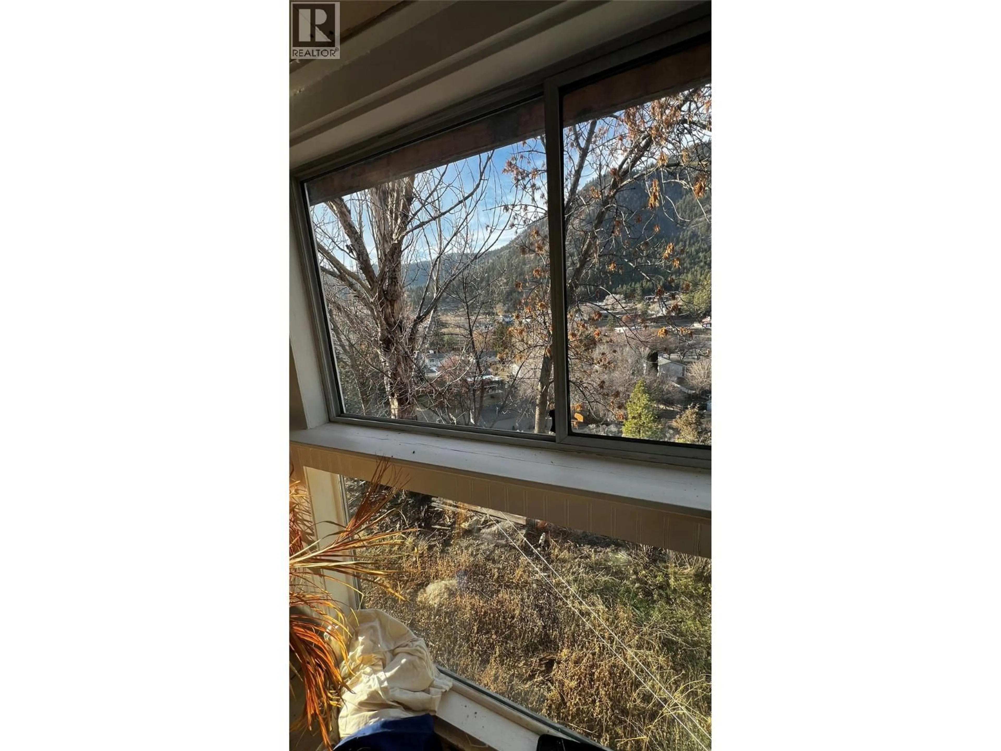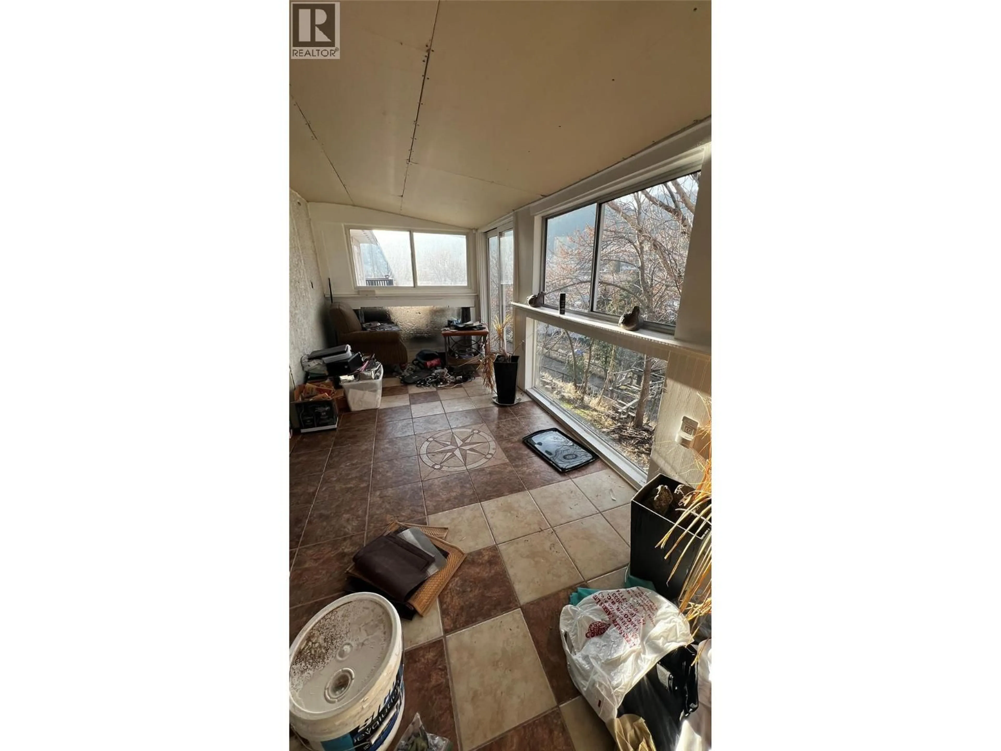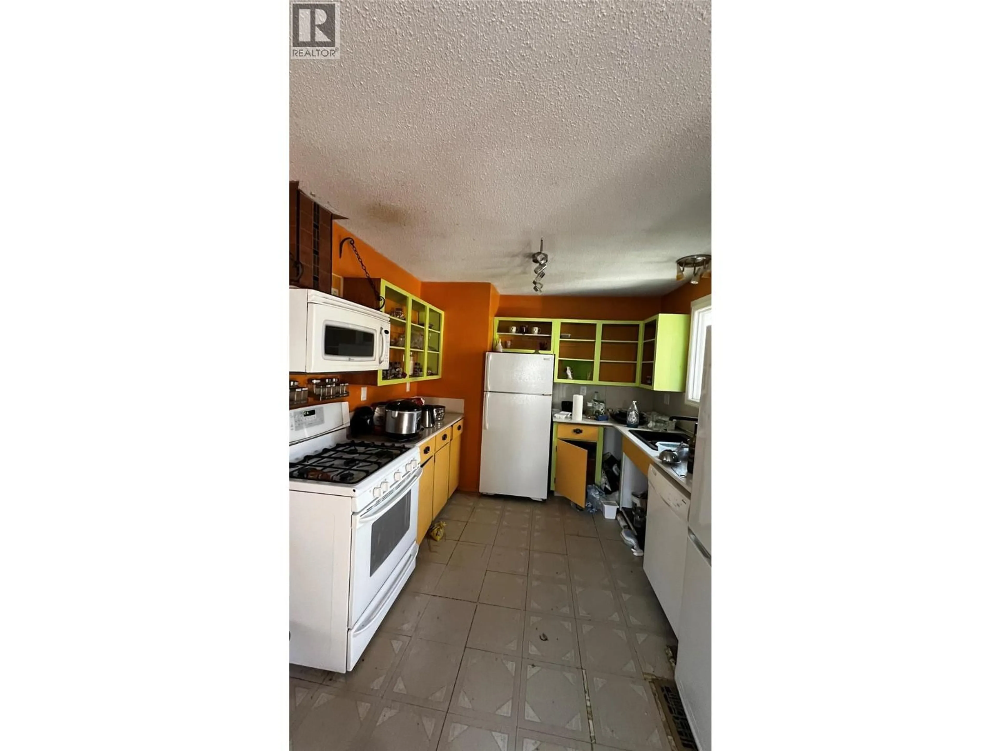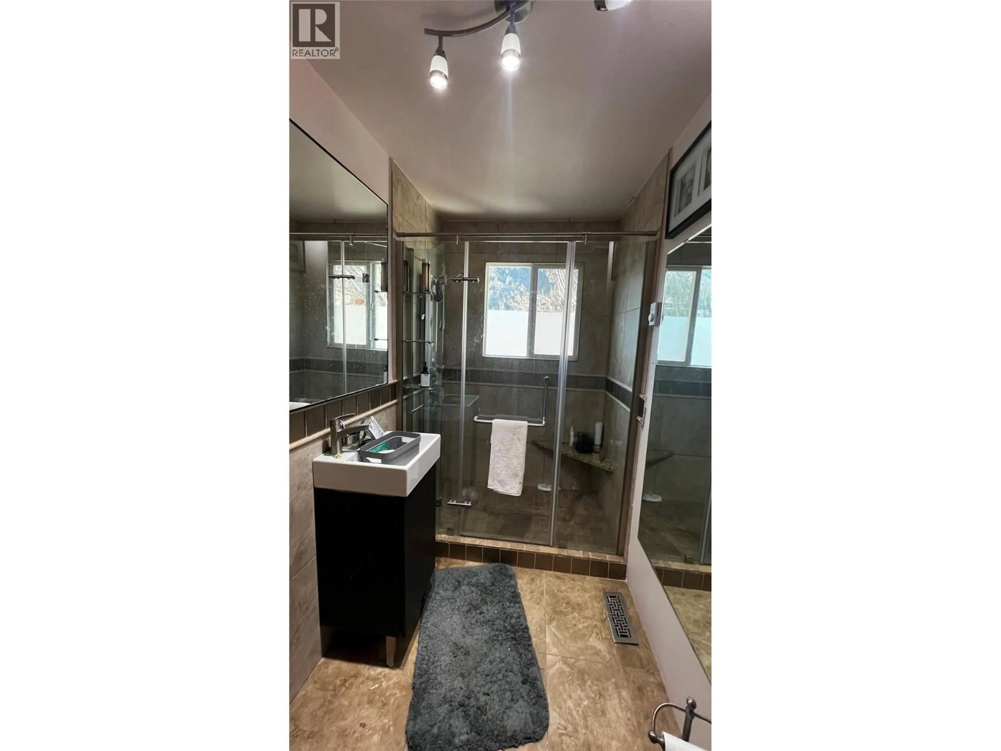4 days on Market
1225 HIGHRIDGE DRIVE, Kamloops, British Columbia V2C5G5
Detached
3 + 1
2
~2560 sqft
$540,000
Get pre-qualifiedPowered by nesto
Detached
3 + 1
2
~2560 sqft
Contact us about this property
Highlights
Days on market4 days
Estimated valueThis is the price Wahi expects this property to sell for.
The calculation is powered by our Instant Home Value Estimate, which uses current market and property price trends to estimate your home’s value with a 90% accuracy rate.Not available
Price/Sqft$210/sqft
Monthly cost
Open Calculator
Description
Here’s an exciting opportunity to transform this Barnhartvale view home into something truly special. Set on a generous lot and framed by large windows, the home is filled with natural light and enjoys beautiful outlooks. With solid bones and endless potential, this property is the perfect canvas for your renovation ideas—bring your vision and create a space that’s uniquely your own. (id:39198)
Property Details
StyleHouse
ViewView (panoramic)
Age of property1971
SqFt~2560 SqFt
Lot Size-
Parking Spaces-
MLS ®Number10374732
Community NameBarnhartvale
Data SourceCREA
Listing byRE/MAX Real Estate (Kamloops)
Interior
Features
Heating: Forced air
Basement: Full
Main level Floor
Bedroom
11'0'' x 9'6''Bedroom
10'0'' x 9'6''Dining room
11'0'' x 11'0''Living room
14'0'' x 12'0''Property History
Feb 11, 2026
ListedActive
$540,000
4 days on market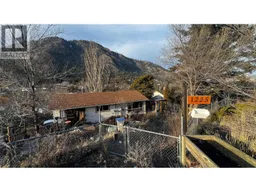 19Listing by crea®
19Listing by crea®
 19
19Property listed by RE/MAX Real Estate (Kamloops), Brokerage

Interested in this property?Get in touch to get the inside scoop.
