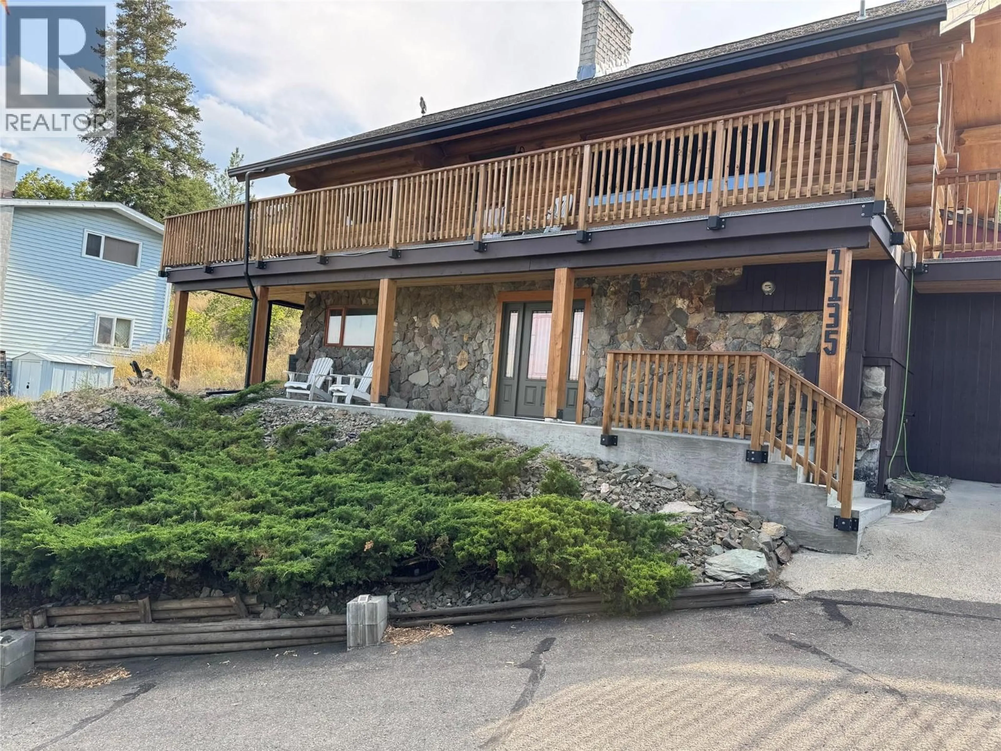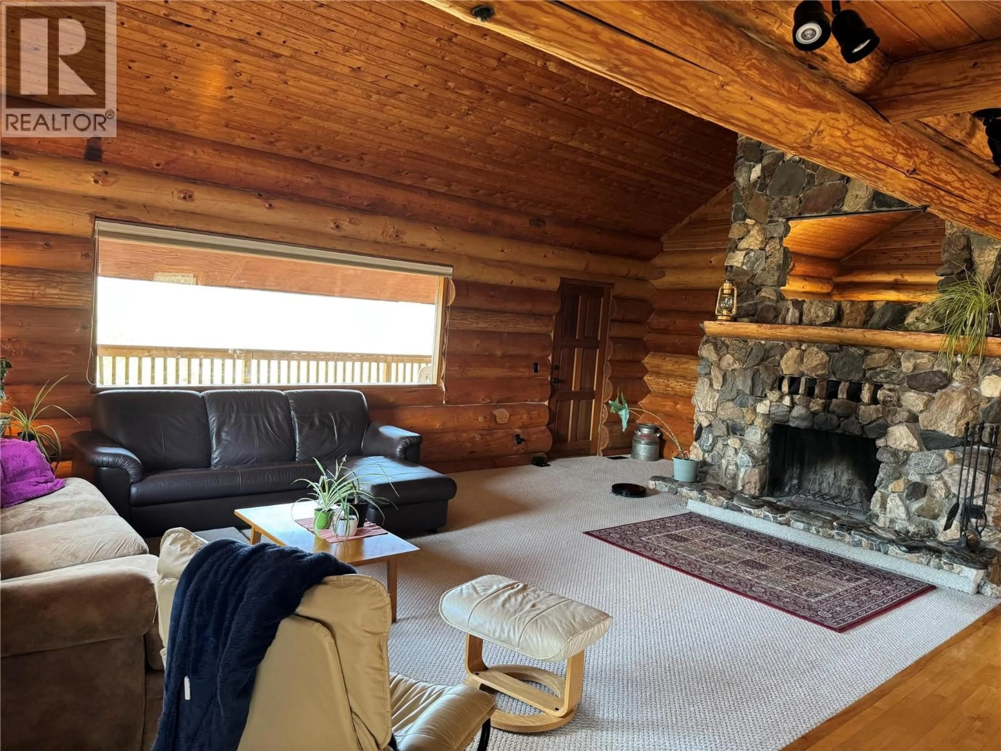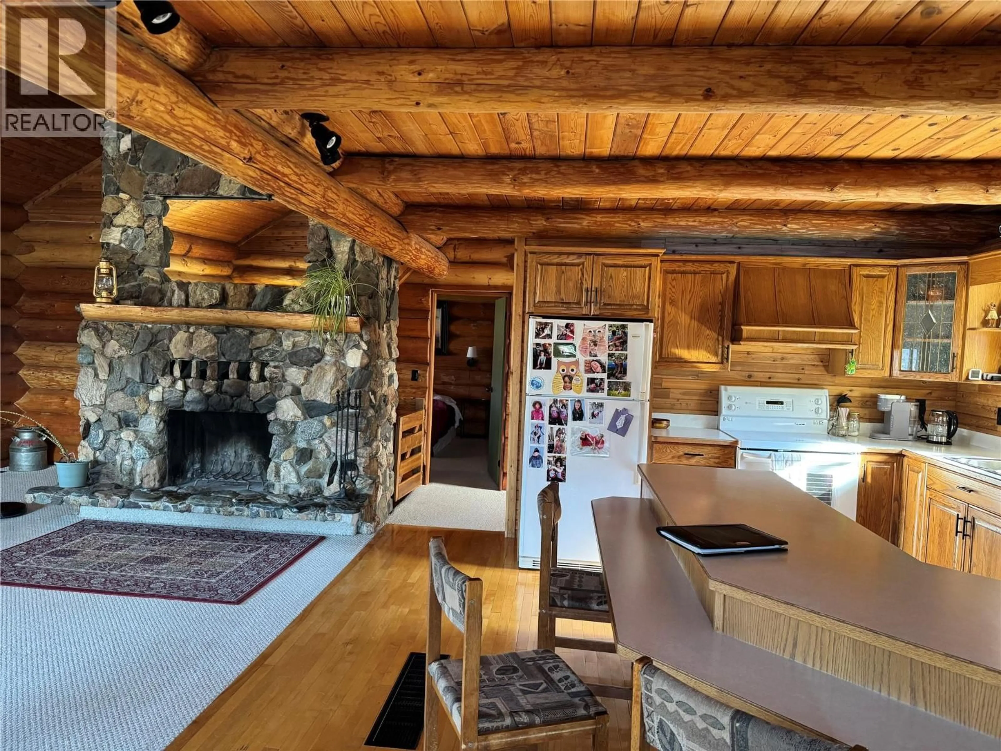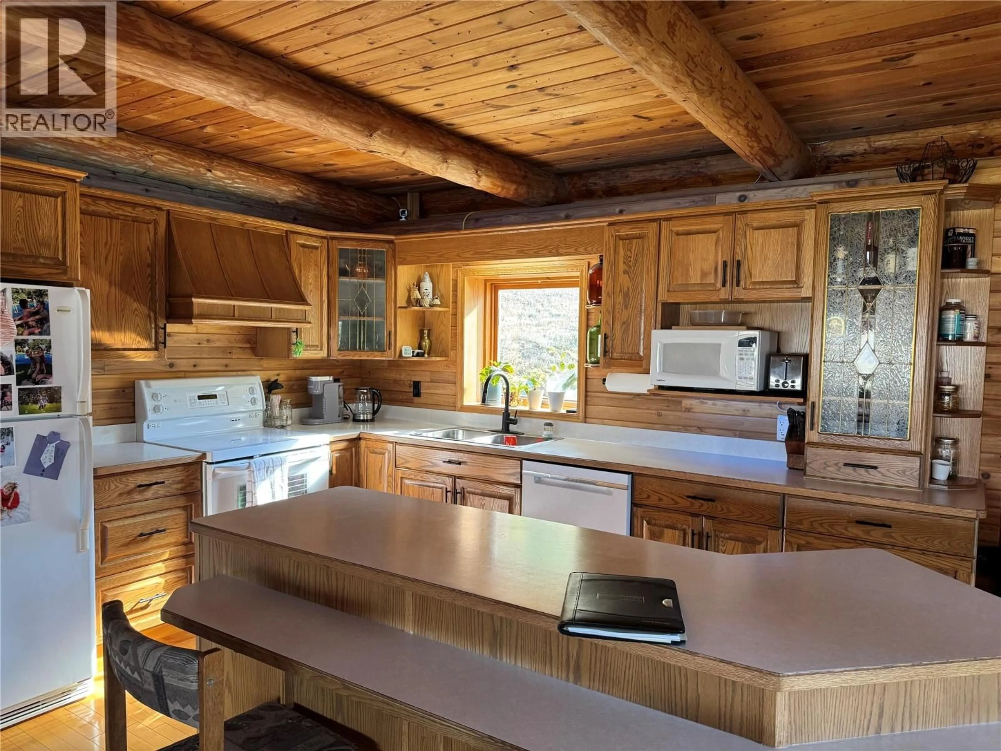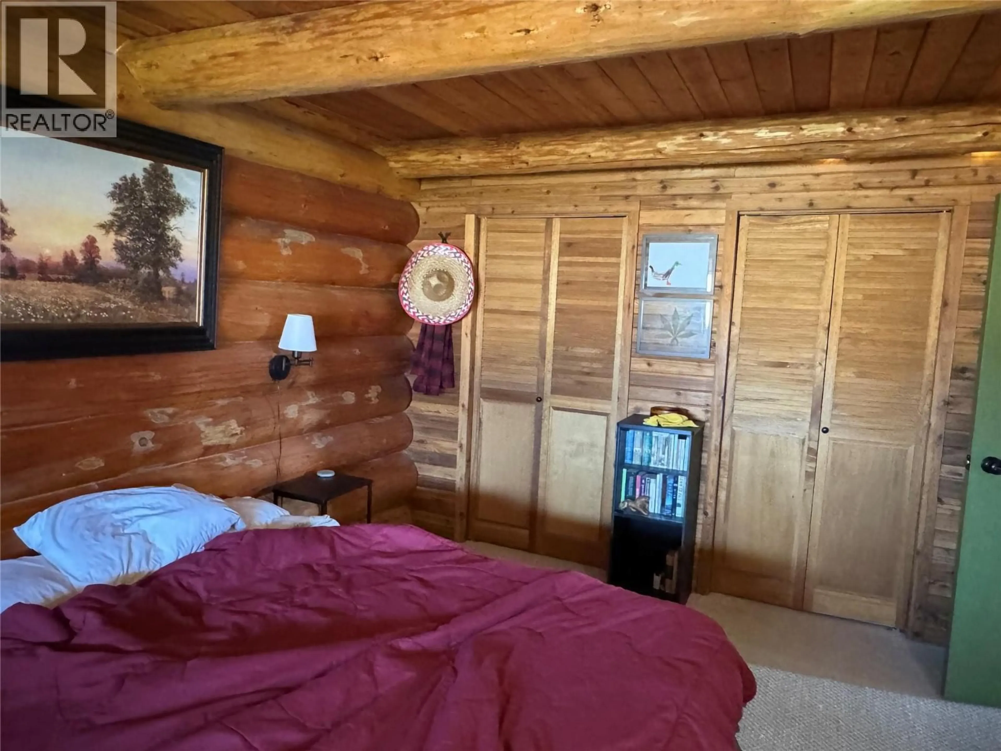1135 CLEARVIEW DRIVE, Kamloops, British Columbia V2C5E6
Contact us about this property
Highlights
Estimated valueThis is the price Wahi expects this property to sell for.
The calculation is powered by our Instant Home Value Estimate, which uses current market and property price trends to estimate your home’s value with a 90% accuracy rate.Not available
Price/Sqft$254/sqft
Monthly cost
Open Calculator
Description
Check out this stunning log home in the beautiful Barnhartvale. The hillside gives a view of the valley to take your breath away. Main floor boasts an open plan w/vaulted ceiling to the upper mezzanine family room & 2nd bedroom or office. Living room features a floor to ceiling rock fireplace, stunning views & access to the front wrap around deck, Fridge, stove, newer dishwasher, huge master bedroom & stunning main bath w/classy clawfoot tub. Substantial work completed on decks, rails, new front entry, all the logs have been sandblasted, stained and then chinked. Full daylight basement has a newer front door into bright rec room. Basement has 3rd Bedroom & games room w/dry bar & updated 3pc bath off the laundry. HE furnace & C/Air. Patio doors open to the yard and huge new deck for great outdoor entertaining plus new staircase down to front yard. This property checks all the boxes for comfort. (id:39198)
Property Details
Interior
Features
Basement Floor
Storage
6'9'' x 8'0''Laundry room
7'6'' x 10'9''Workshop
14'2'' x 9'6''Games room
13'8'' x 15'6''Exterior
Parking
Garage spaces -
Garage type -
Total parking spaces 1
Property History
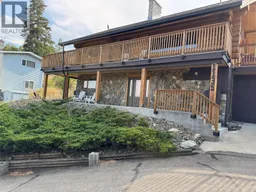 31
31
