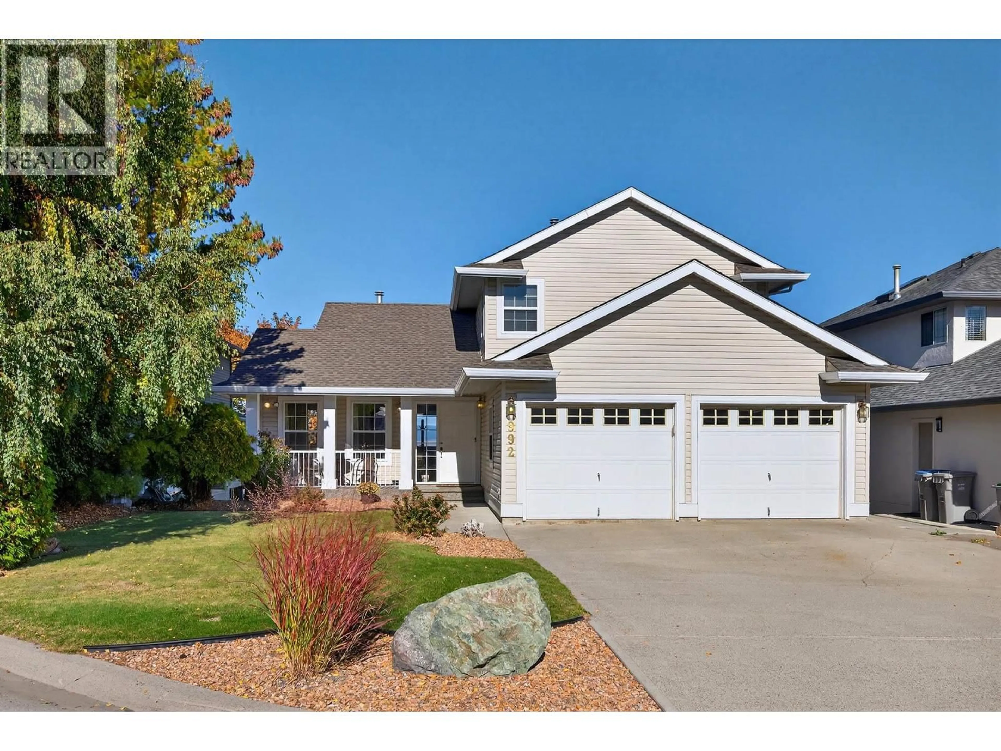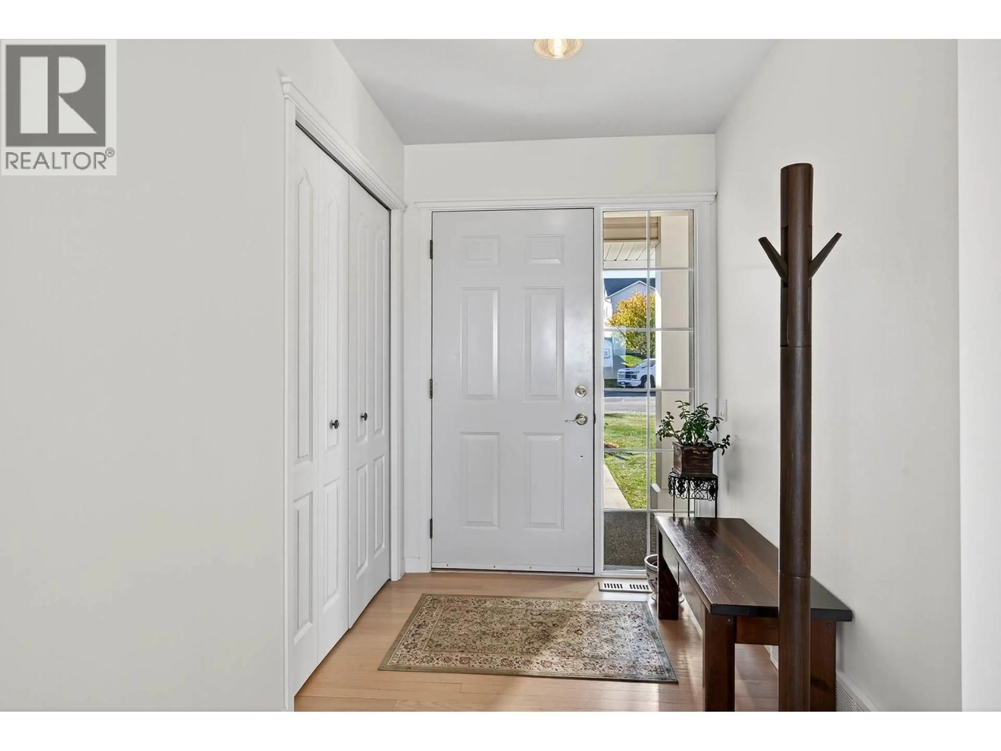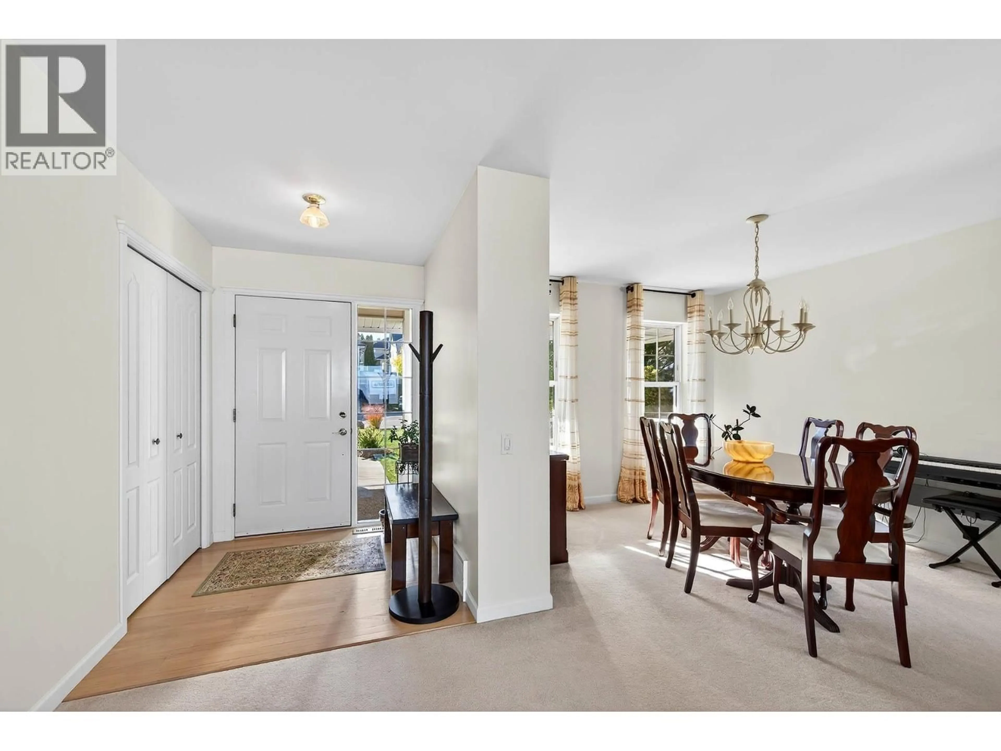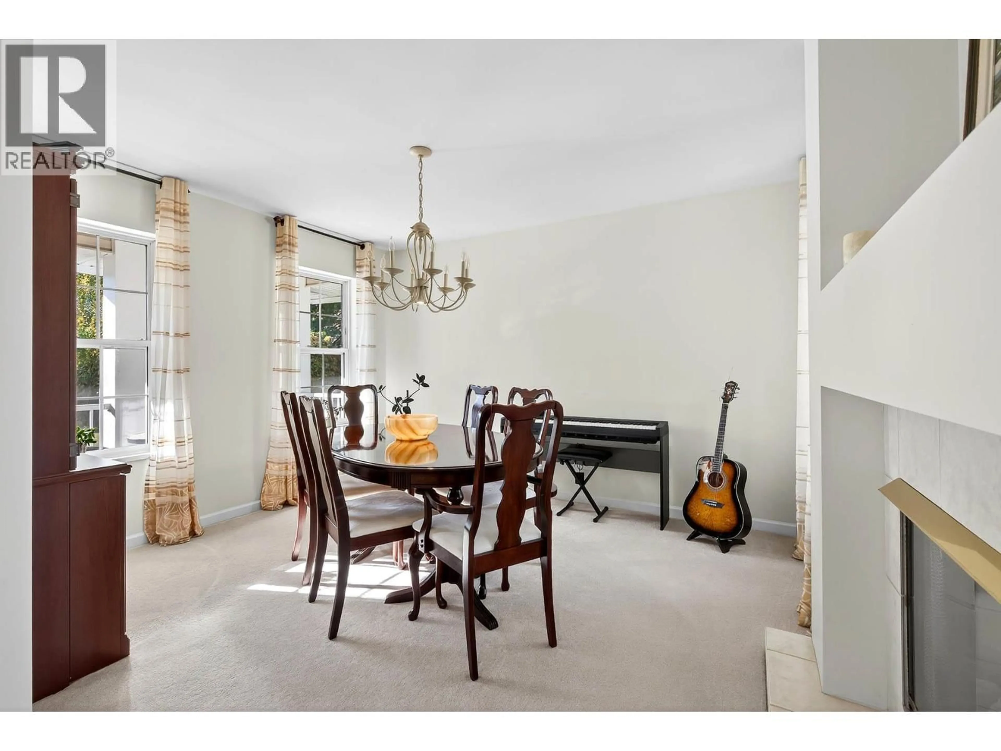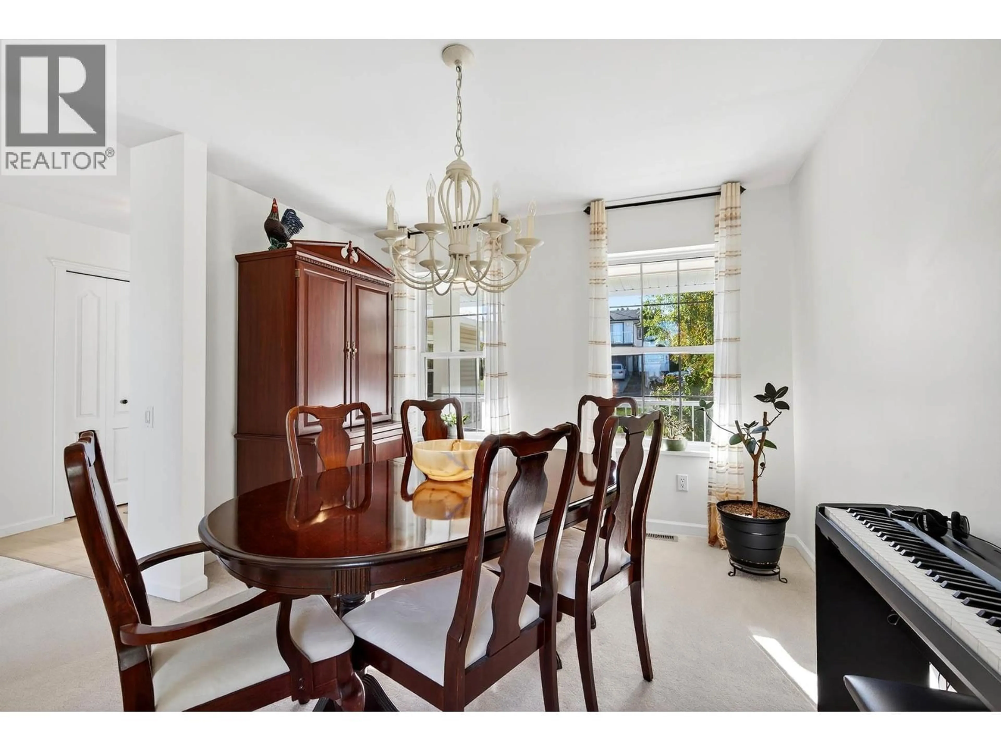992 CANONGATE CRESCENT, Kamloops, British Columbia V1S1W8
Contact us about this property
Highlights
Estimated valueThis is the price Wahi expects this property to sell for.
The calculation is powered by our Instant Home Value Estimate, which uses current market and property price trends to estimate your home’s value with a 90% accuracy rate.Not available
Price/Sqft$335/sqft
Monthly cost
Open Calculator
Description
This meticulously maintained Aberdeen home overlooks Pacific Way Elementary School and offers an unparalleled view of Kamloops blending modern updates with functional design. The main floor features a spacious kitchen with a large island, eat-at bar, and breakfast nook that opens to a family room with breathtaking views + access to a two-tiered deck perfect for barbecues, entertaining, or enjoying sunsets. The main floor also features a cozy living, dining room with gas fireplace, laundry room, 2 piece bathroom, and a mudroom connecting to the double garage. Upstairs, the primary bedroom offers a walk-in closet, 3 piece updated ensuite with custom-tiled shower, and private balcony encapsulating the scenic Kamloops landscape. The upstairs also has two additional good-sized bedrooms and a 4 piece main bathroom. The walk-out basement has a bright and open 1 bedroom self-contained suite with separate entry, laundry, 4 piece bathroom and a recroom + storage room outside of the suite. There have been many updates throughout including furnace, hot water tank, washer/dryer, leaf filter gutter protection (2024), roof (2019), upper patio duradeck (2022), and more. This home is immaculately maintained inside and out and is a must to view! (id:39198)
Property Details
Interior
Features
Main level Floor
2pc Bathroom
Laundry room
8'5'' x 6'2''Dining nook
8'10'' x 10'0''Family room
12'4'' x 11'0''Exterior
Parking
Garage spaces -
Garage type -
Total parking spaces 2
Property History
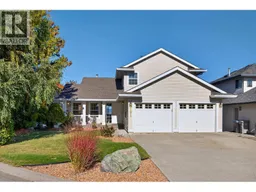 70
70
