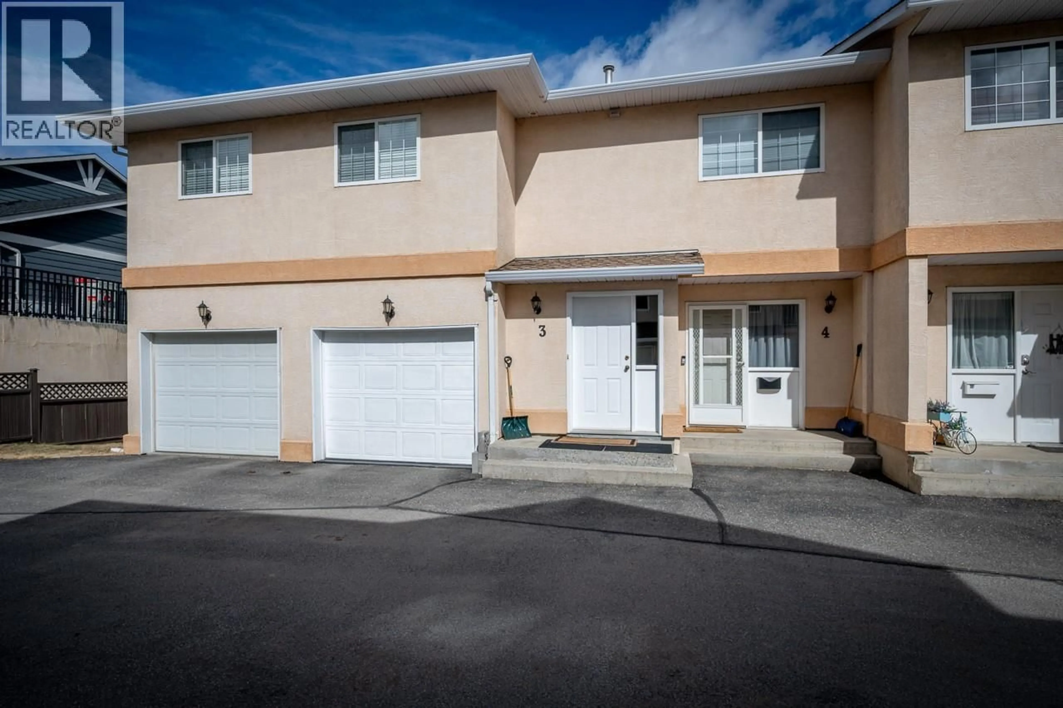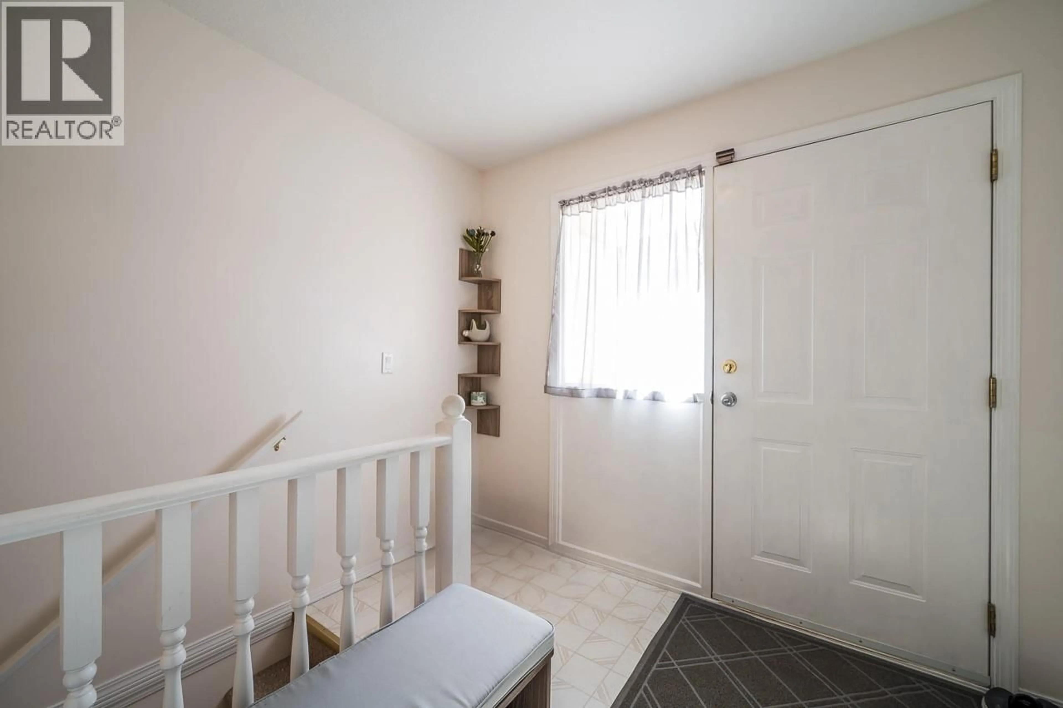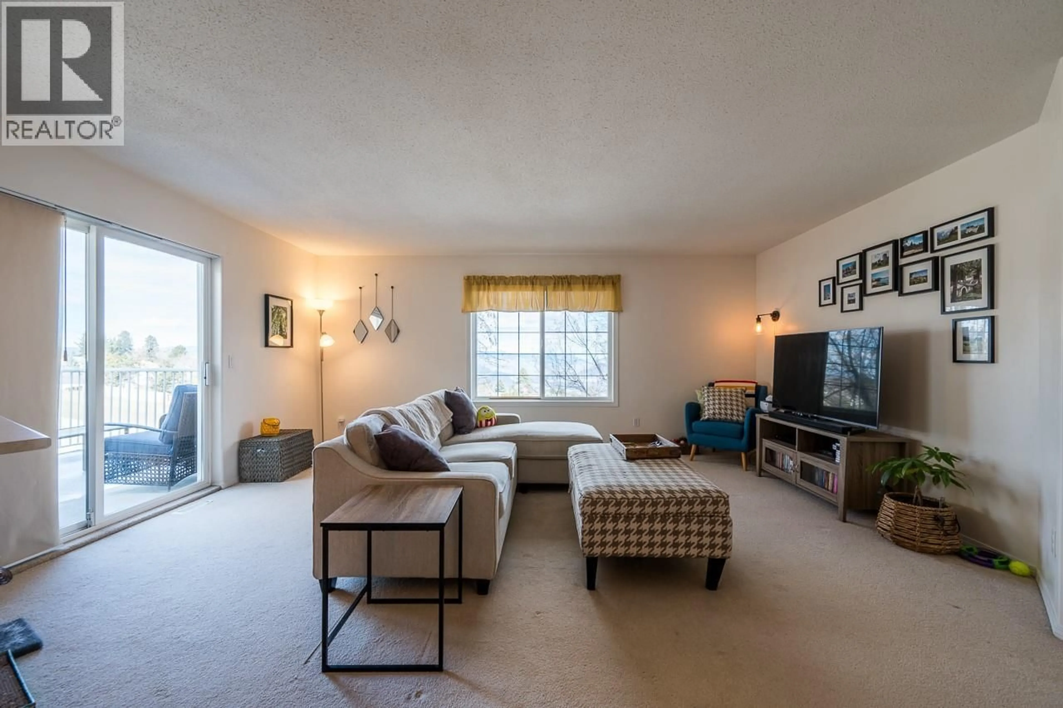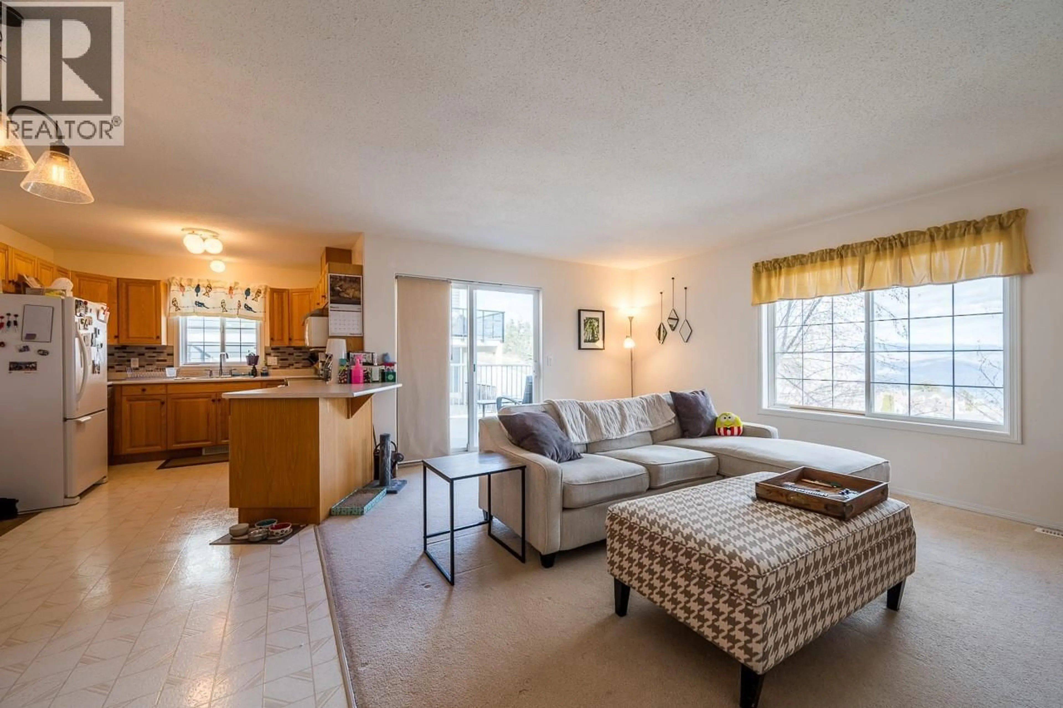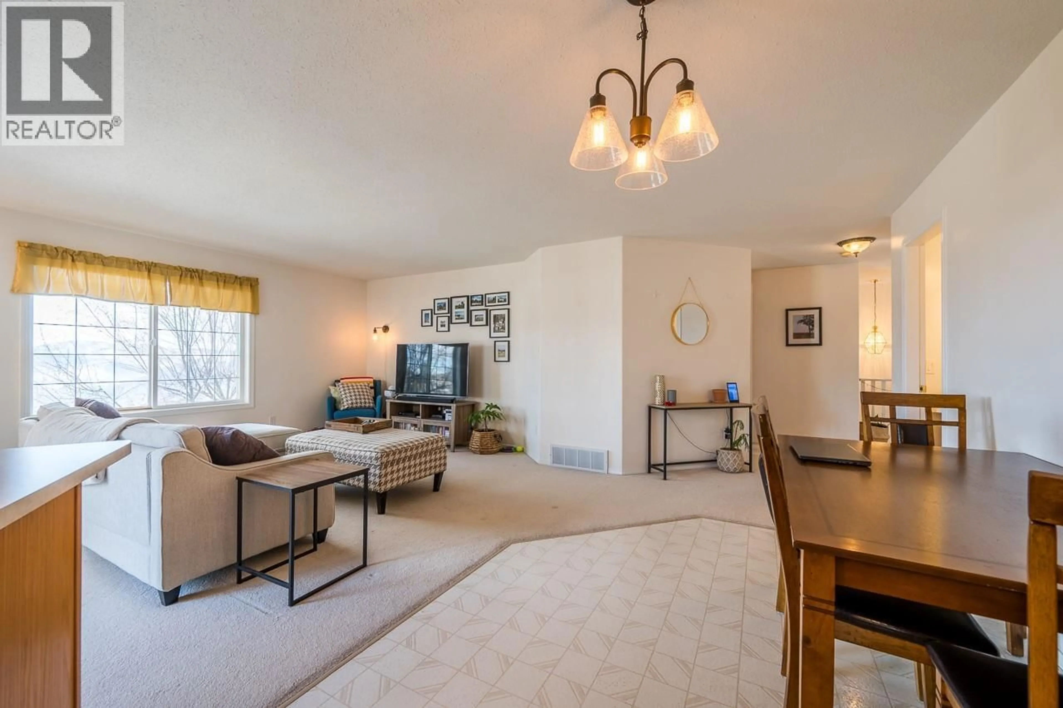4 - 726 DUNROBIN DRIVE, Kamloops, British Columbia V1S1X3
Contact us about this property
Highlights
Estimated valueThis is the price Wahi expects this property to sell for.
The calculation is powered by our Instant Home Value Estimate, which uses current market and property price trends to estimate your home’s value with a 90% accuracy rate.Not available
Price/Sqft$264/sqft
Monthly cost
Open Calculator
Description
Welcome to #4-726 Dunrobin Drive. This 3 bedroom, 3 bathroom level entry townhouse is in Aberdeen. With an inviting entryway, you enter into a well laid out floorplan with the primary bedroom, 4 pc ensuite, dining room area, kitchen, 2pc powder room and a large living room. There is an exterior door to the garage off the kitchen to allow for easy unloading/loading of groceries etc. Lots of windows and patio slider out to the 10’ x 11’ sundeck allow for nice natural lighting and for breathtaking, spectacular views of the mountains. The lower level consists of 2 good sized bedrooms, 4 pc bathroom, large family room and a good size storage/utility/laundry room. There is also a private, covered patio off the family room. Strata fee is $436. Parking includes a single car garage, assigned open parking spot (#4) and open street parking on Dunrobin Drive. All measurements are approximate and must be verified by the Buyer if important. There are 2 indoor cats so please leave all doors closed when viewing. (id:39198)
Property Details
Interior
Features
Basement Floor
4pc Bathroom
6'6'' x 7'7''Storage
7'0'' x 16'10''Bedroom
11'0'' x 10'0''Bedroom
9'0'' x 11'6''Exterior
Parking
Garage spaces -
Garage type -
Total parking spaces 1
Condo Details
Inclusions
Property History
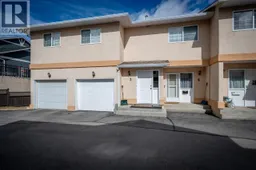 24
24
