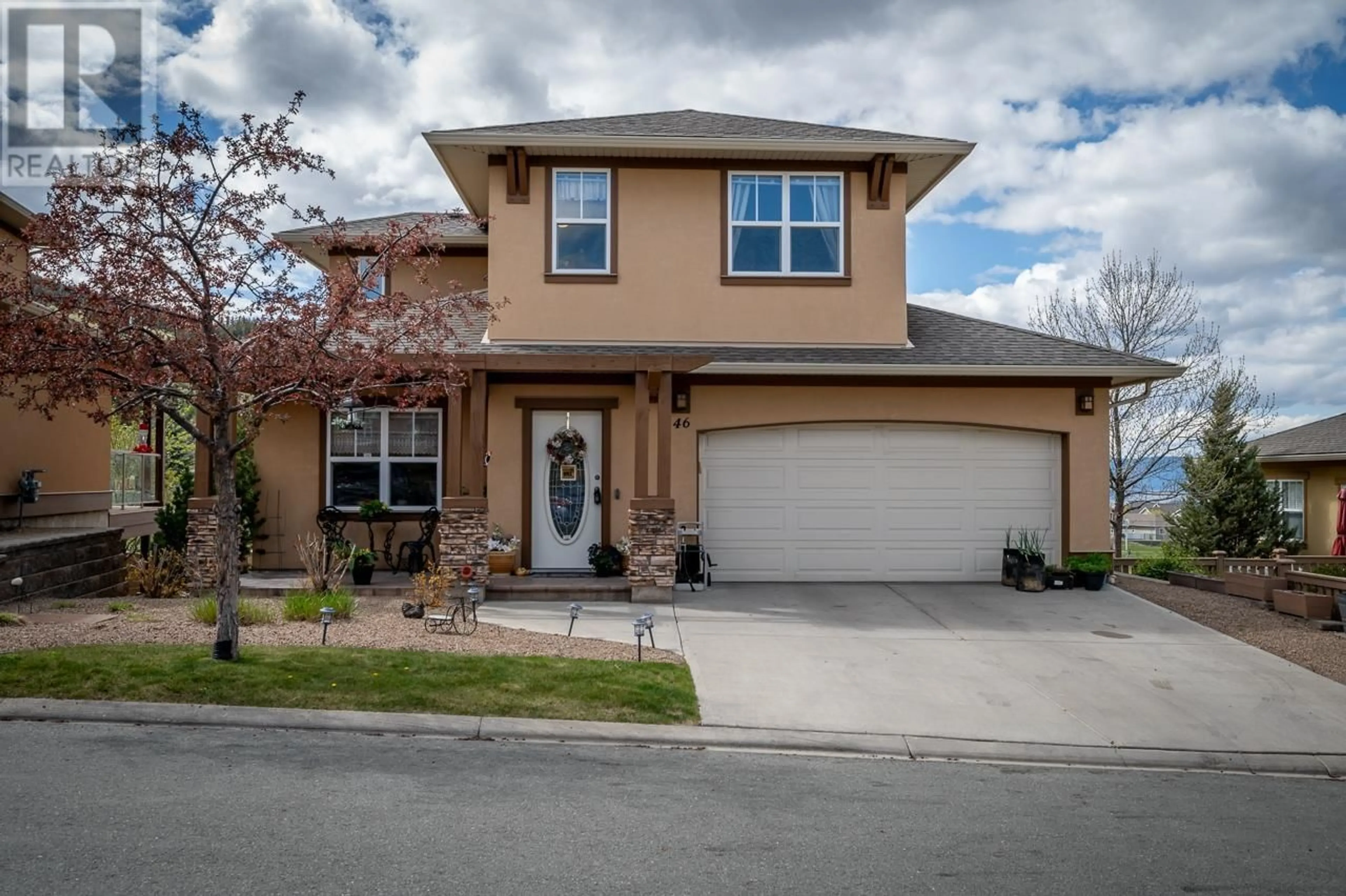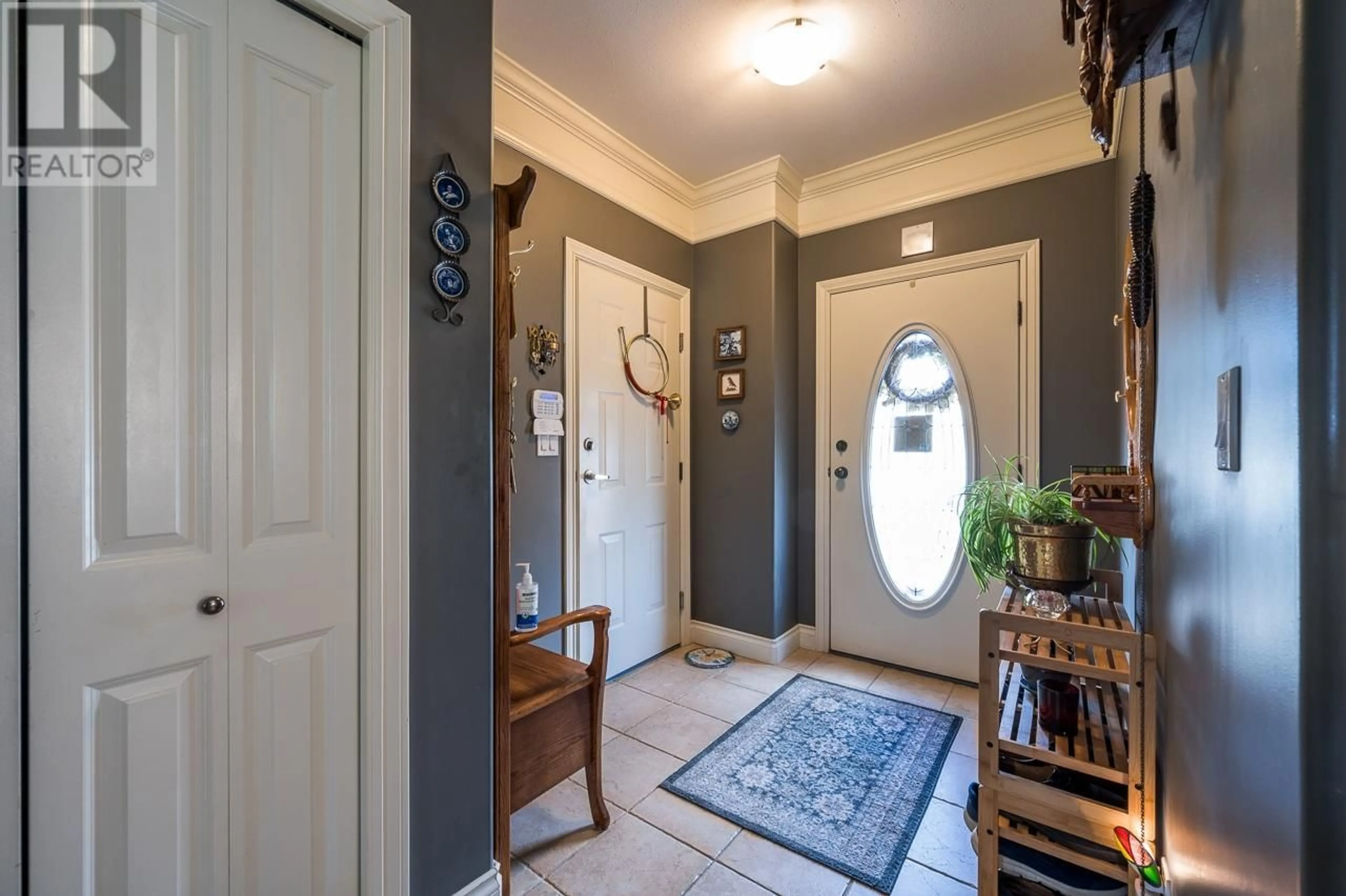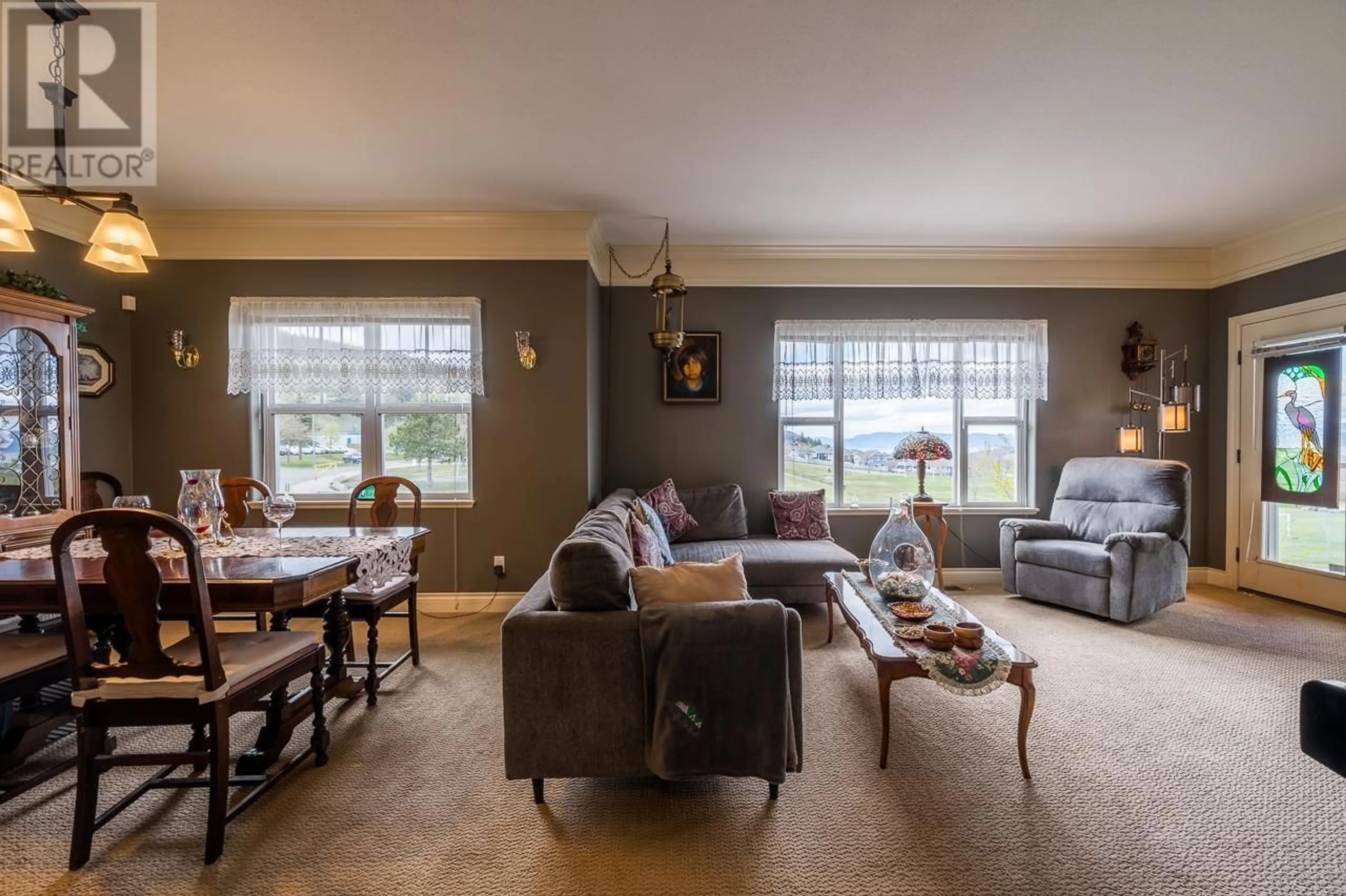46-1055 ABERDEEN DRIVE, Kamloops, British Columbia V1S2A7
Contact us about this property
Highlights
Estimated ValueThis is the price Wahi expects this property to sell for.
The calculation is powered by our Instant Home Value Estimate, which uses current market and property price trends to estimate your home’s value with a 90% accuracy rate.Not available
Price/Sqft$378/sqft
Days On Market11 days
Est. Mortgage$3,221/mth
Maintenance fees$435/mth
Tax Amount ()-
Description
Enjoy the gorgeous views from your covered deck with glass railing or cozy up to your gas fireplace indoors. One of only six detached homes in the Aberdeen Estates strata complex means that you have the privacy of your own four walls with the luxury of yard maintenance taken care of for you! Two bedrooms with their own ensuites and a den up. Main floor covers all your entertaining needs. This two storey home with fully finished walkout basement boasts another bedroom, laundry and bathroom. Central air conditioning, built in vacuum, double car garage, fully fenced yard and excellent location across from visitor parking are a few more features to be enjoyed. Close to walking trails, elementary school, shopping and public transit. Pets allowed as per City of Kamloops Bylaws. All measurements approximate (id:39198)
Property Details
Interior
Features
Above Floor
4pc Ensuite bath
3pc Ensuite bath
Primary Bedroom
12 ft x 16 ftBedroom
9 ft x 11 ft ,6 inCondo Details
Inclusions
Property History
 28
28




