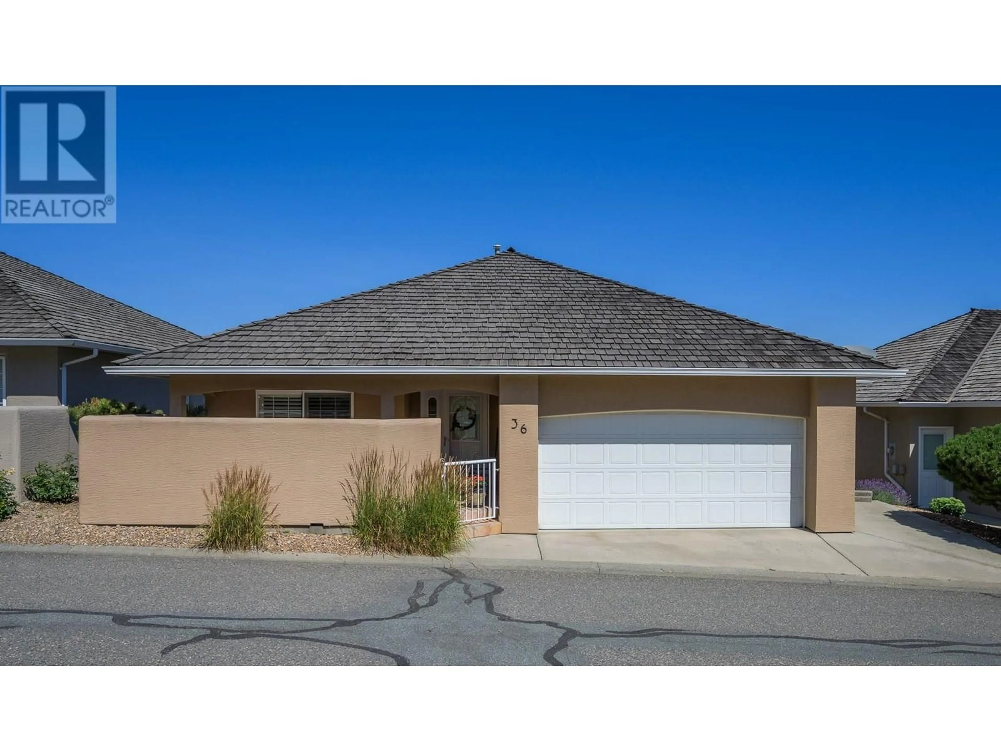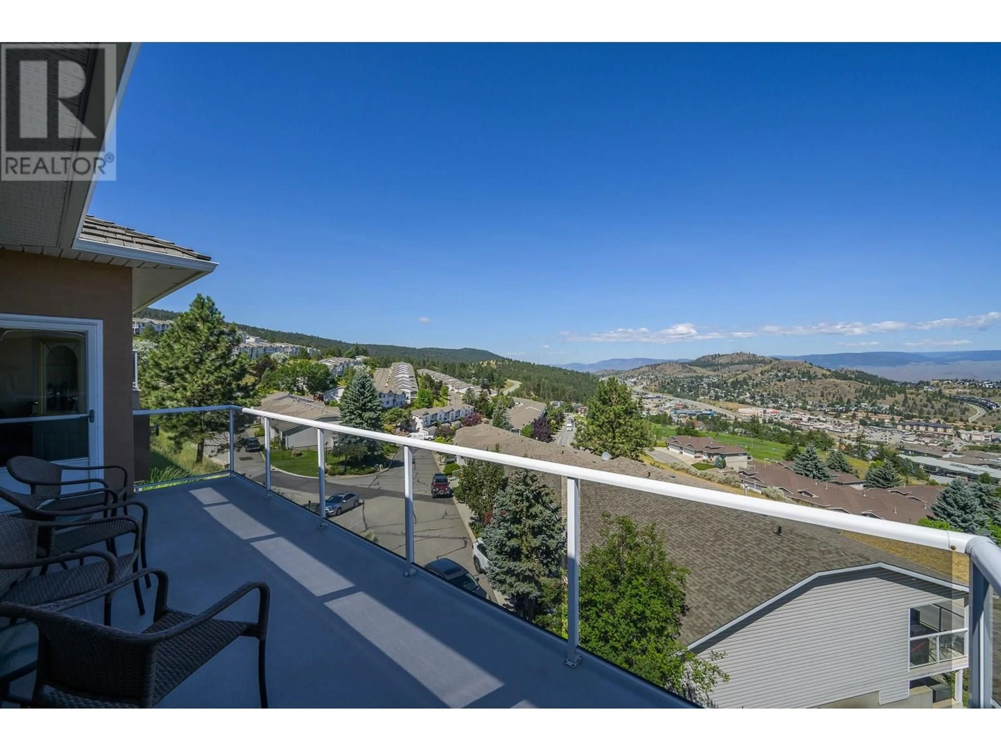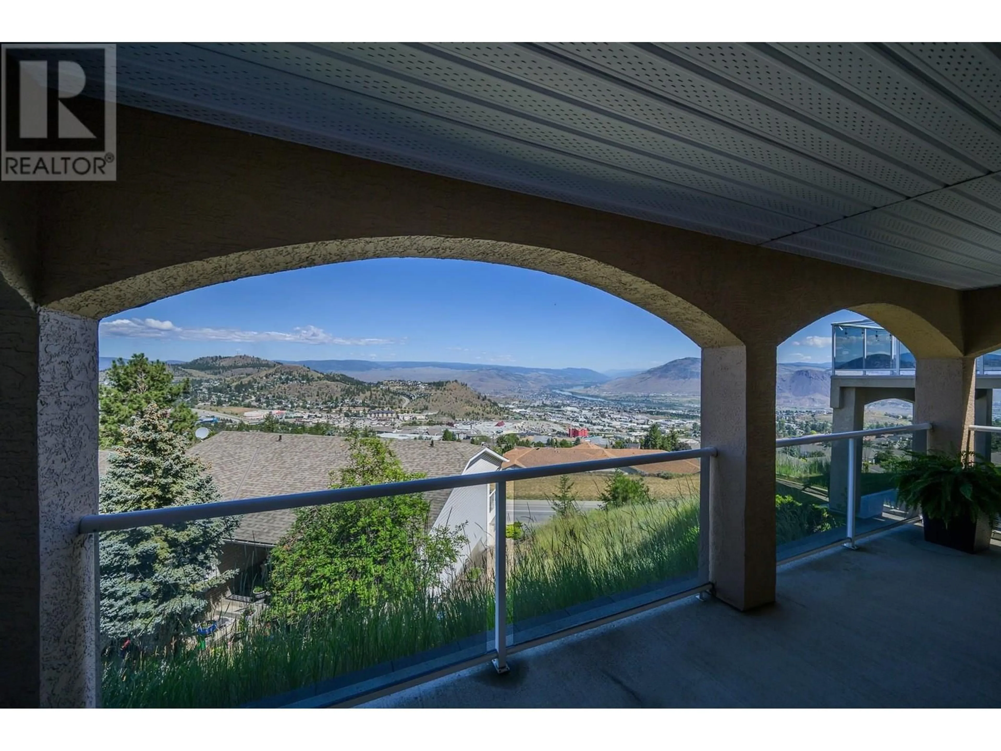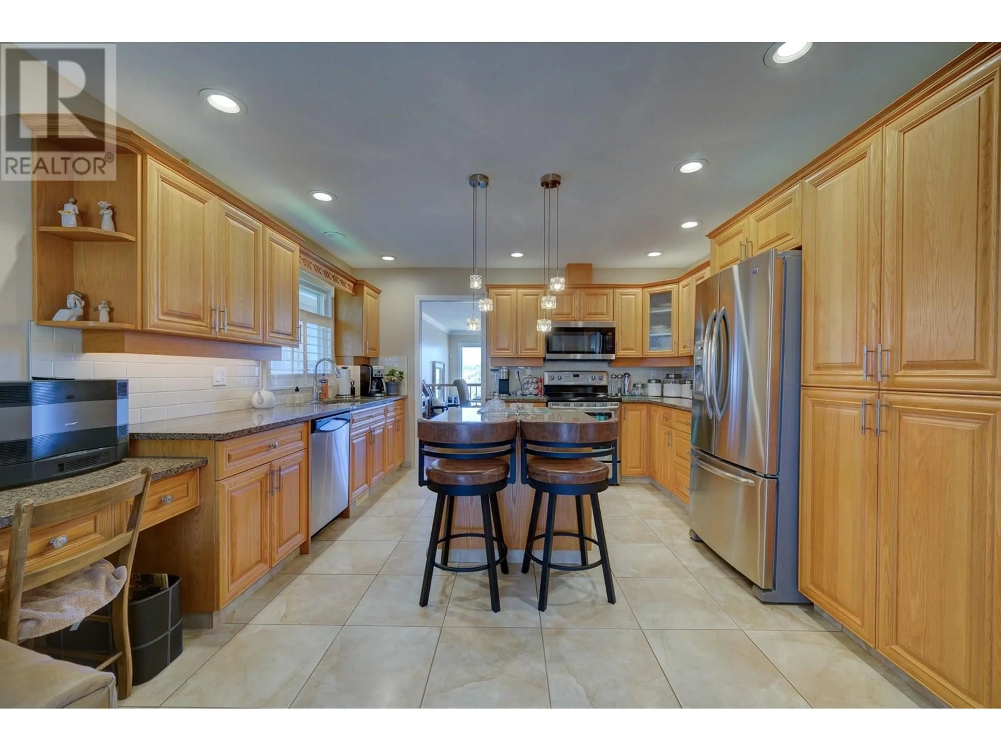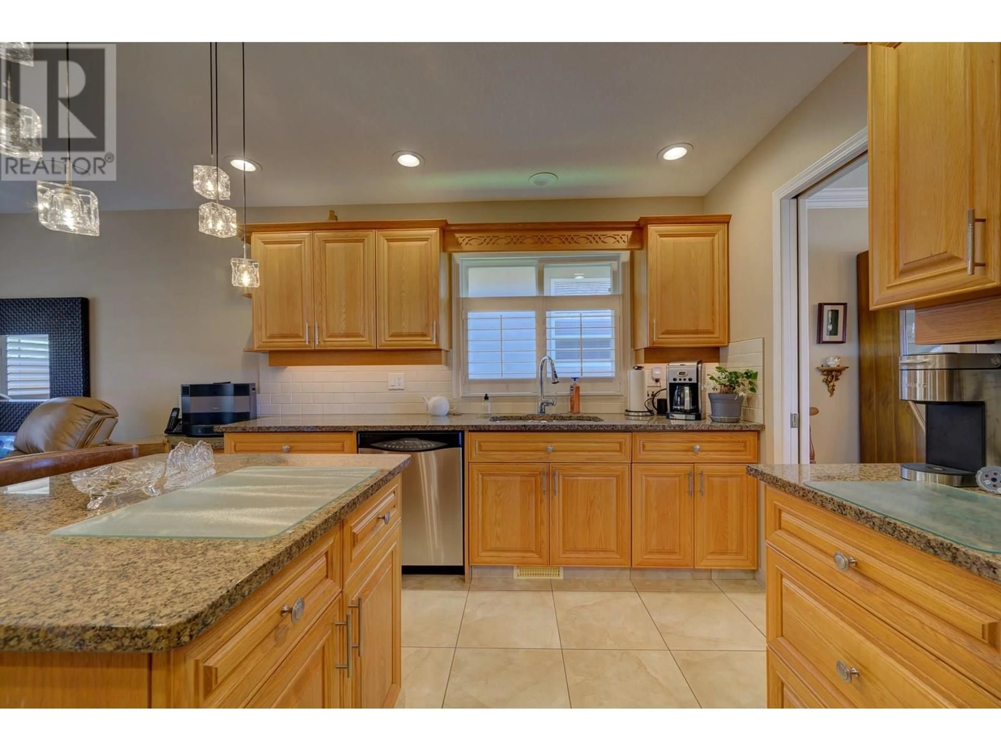36 - 2080 PACIFIC WAY, Kamloops, British Columbia V1S1V3
Contact us about this property
Highlights
Estimated valueThis is the price Wahi expects this property to sell for.
The calculation is powered by our Instant Home Value Estimate, which uses current market and property price trends to estimate your home’s value with a 90% accuracy rate.Not available
Price/Sqft$257/sqft
Monthly cost
Open Calculator
Description
Stunning 180 city views and multiple outdoor spaces make this Sierra Vista home in Aberdeen a standout! With approx 2,800 sq ft of finished living space, this well maintained home offers 4 bedrooms, 3 full bathrooms w/ granite countertops, and a warm, inviting feel throughout. The main floor features a bright open layout with hardwood floors, Italian tile, two gas fireplaces, and a spacious kitchen with solid wood cabinetry, granite countertops and ample counter space. Enjoy the views from your covered deck or open patio, and relax in the private front courtyard with stucco privacy wall and slider access from the kitchen. The main level also includes a generous primary bedroom with walk in closet and ensuite, a second bedroom, and convenient main floor laundry. The daylight basement offers two additional bedrooms, a full bathroom, a large rec room ready to suit your needs, office/den, plus a huge storage room. Recent major updates include furnace, AC, roof, exterior paint etc. Oversized double garage and visitor parking in front of unit. Bare land strata fee of $330.96/month includes water, sewer, landscaping, snow removal, garbage, and access to the Cactus Clubhouse and RV parking available through the strata. Great location in Aberdeen close to Costco, dog park, shopping, and restaurants. (id:39198)
Property Details
Interior
Features
Main level Floor
4pc Ensuite bath
4pc Bathroom
Dining nook
8'6'' x 11'Bedroom
8'6'' x 12'7''Exterior
Parking
Garage spaces -
Garage type -
Total parking spaces 2
Property History
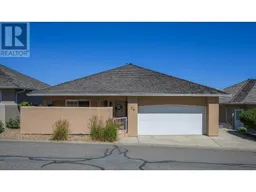 39
39
