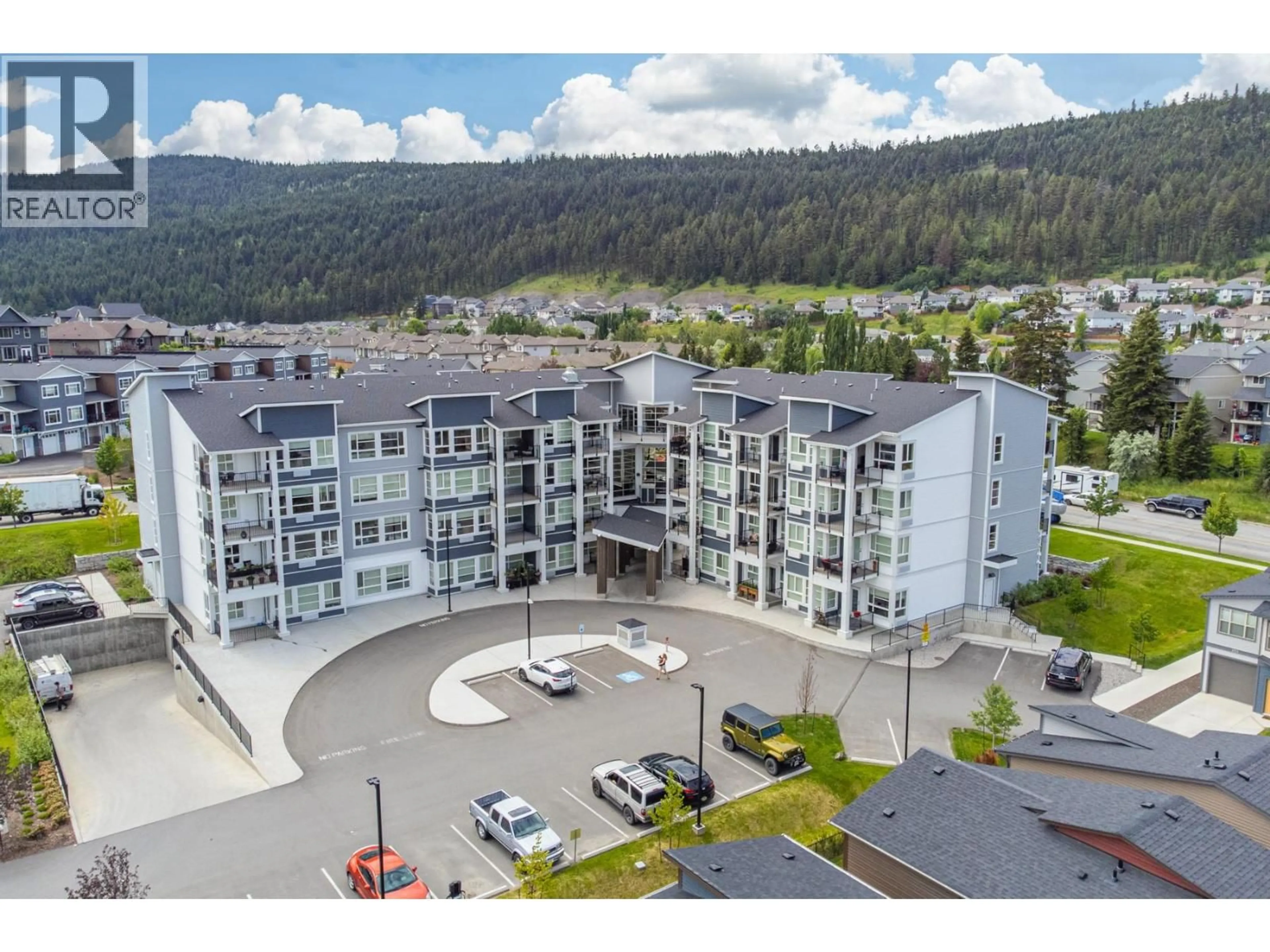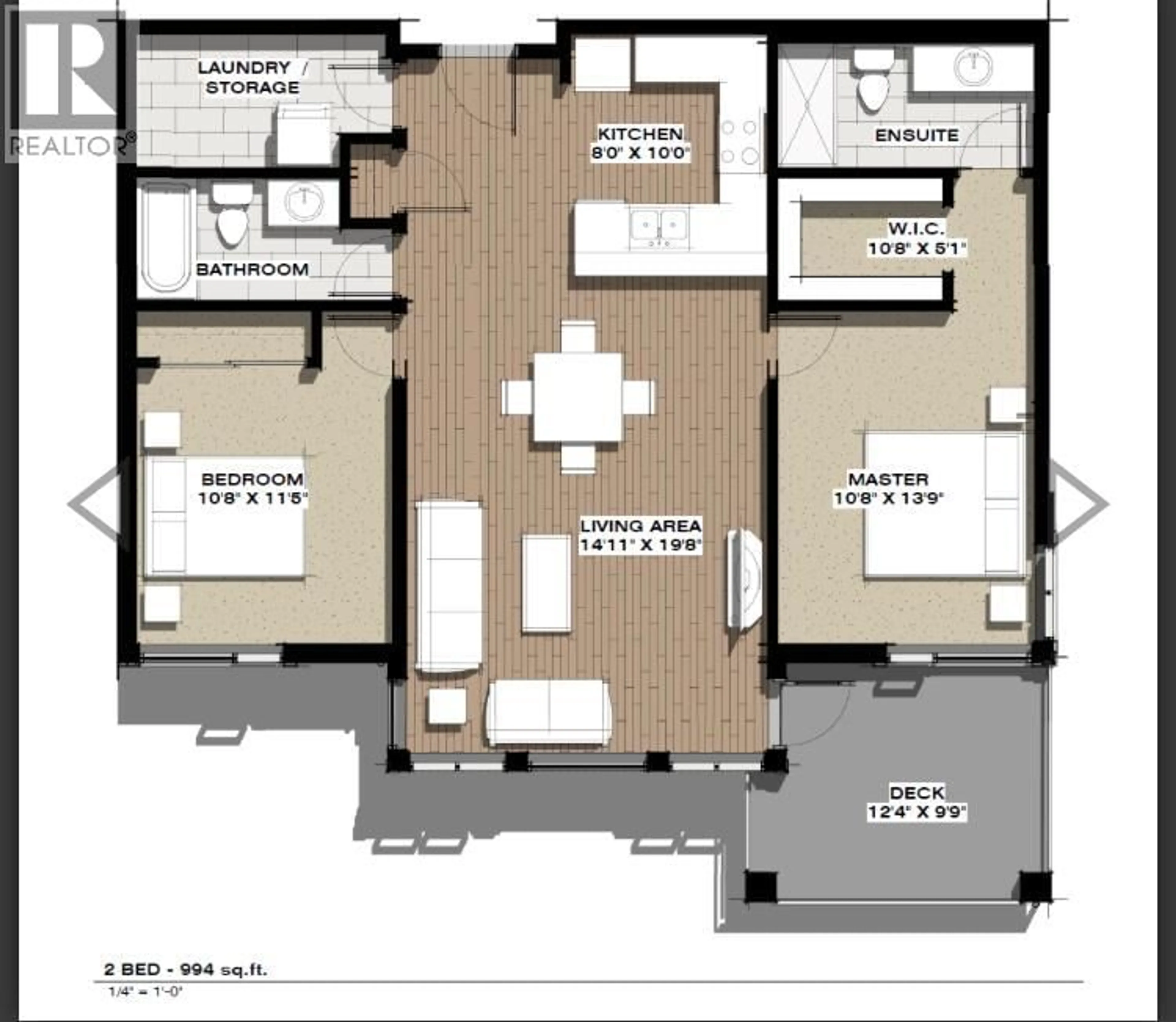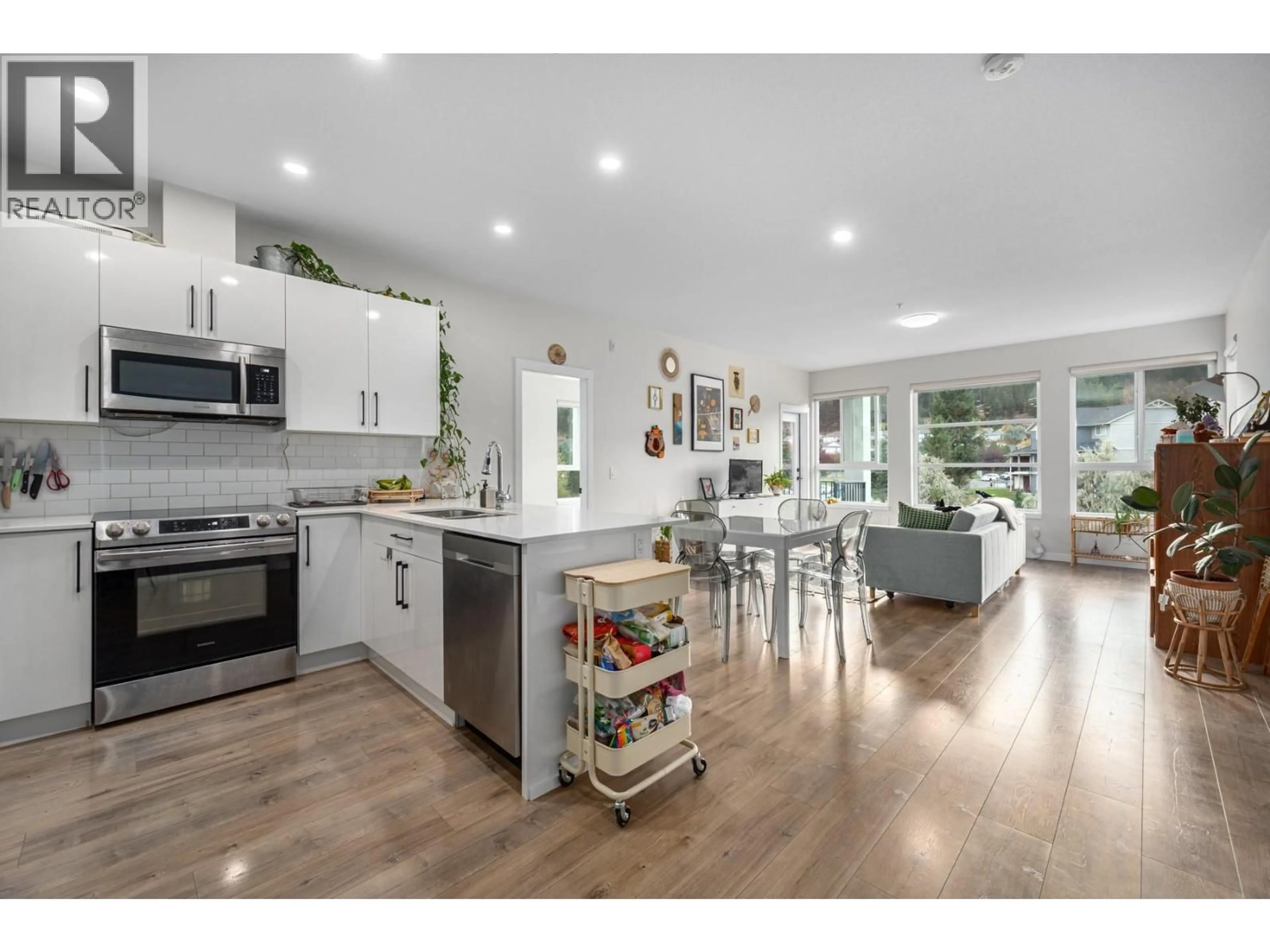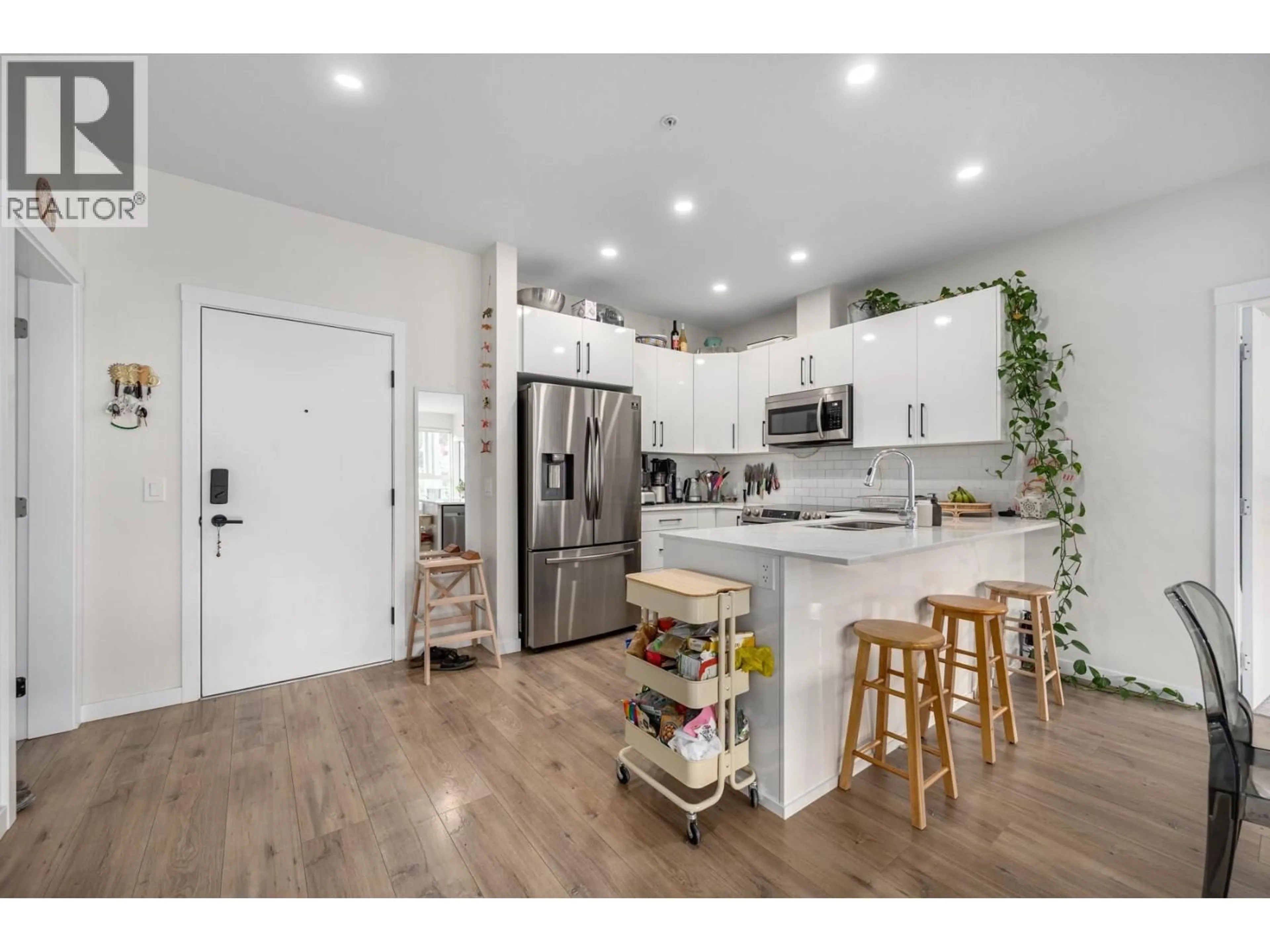309 - 1880 HUGH ALLAN DRIVE, Kamloops, British Columbia V1S0E8
Contact us about this property
Highlights
Estimated valueThis is the price Wahi expects this property to sell for.
The calculation is powered by our Instant Home Value Estimate, which uses current market and property price trends to estimate your home’s value with a 90% accuracy rate.Not available
Price/Sqft$502/sqft
Monthly cost
Open Calculator
Description
Welcome to Mountainview Place! Stunning 3rd-floor corner unit in one of the best locations in this modern, newer complex! Enjoy a serene, private setting with breathtaking mountain views. Immaculately maintained, this bright 2-bedroom, 2-bath condo with nearly 1,000 sq.ft. of stylish living space, features a spacious open-concept layout. As a corner unit, you'll benefit from extra windows and natural light. The gorgeous kitchen boasts quartz countertops, a stylish tile backsplash, stainless steel appliances, and an eating bar—perfect for entertaining. The primary suite includes a walk-in closet and a spa-inspired ensuite with a beautiful tiled walk-in shower. Additional highlights: in-suite laundry room with extra storage, wide plank laminate flooring, and a large covered deck to take in the views. Enjoy top-notch amenities including a BBQ patio, theatre room, business centre, gym, yoga studio, and bike storage. Hot water included in strata fees. Comes with 2 underground parking stalls and a storage locker. Unbeatable location close to hiking and biking trails, TRU, TCC, Costco, casino, Aberdeen Mall, restaurants, transit, and more! This home is perfect for anyone looking for an easy, low-maintenance lifestyle without giving up comfort or convenience. With stylish modern finishes, secure entry, and move-in-ready condition, this condo is an ideal spot to call home—or a smart investment in one of Kamloops’ most desirable communities! (id:39198)
Property Details
Interior
Features
Additional Accommodation Floor
Full bathroom
4'11'' x 10'6''Exterior
Parking
Garage spaces -
Garage type -
Total parking spaces 2
Condo Details
Amenities
Storage - Locker, Party Room
Inclusions
Property History
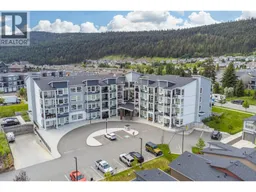 52
52
