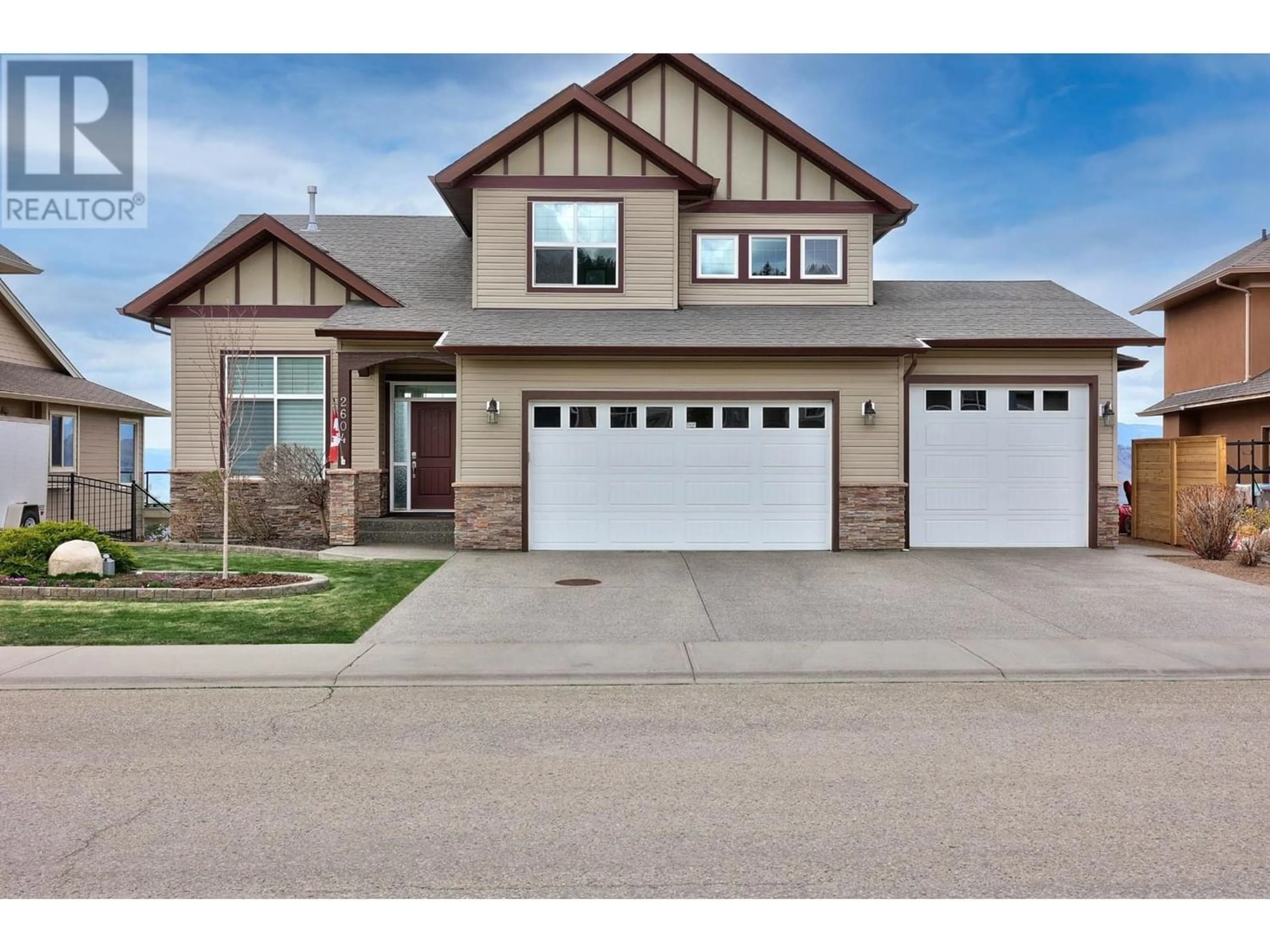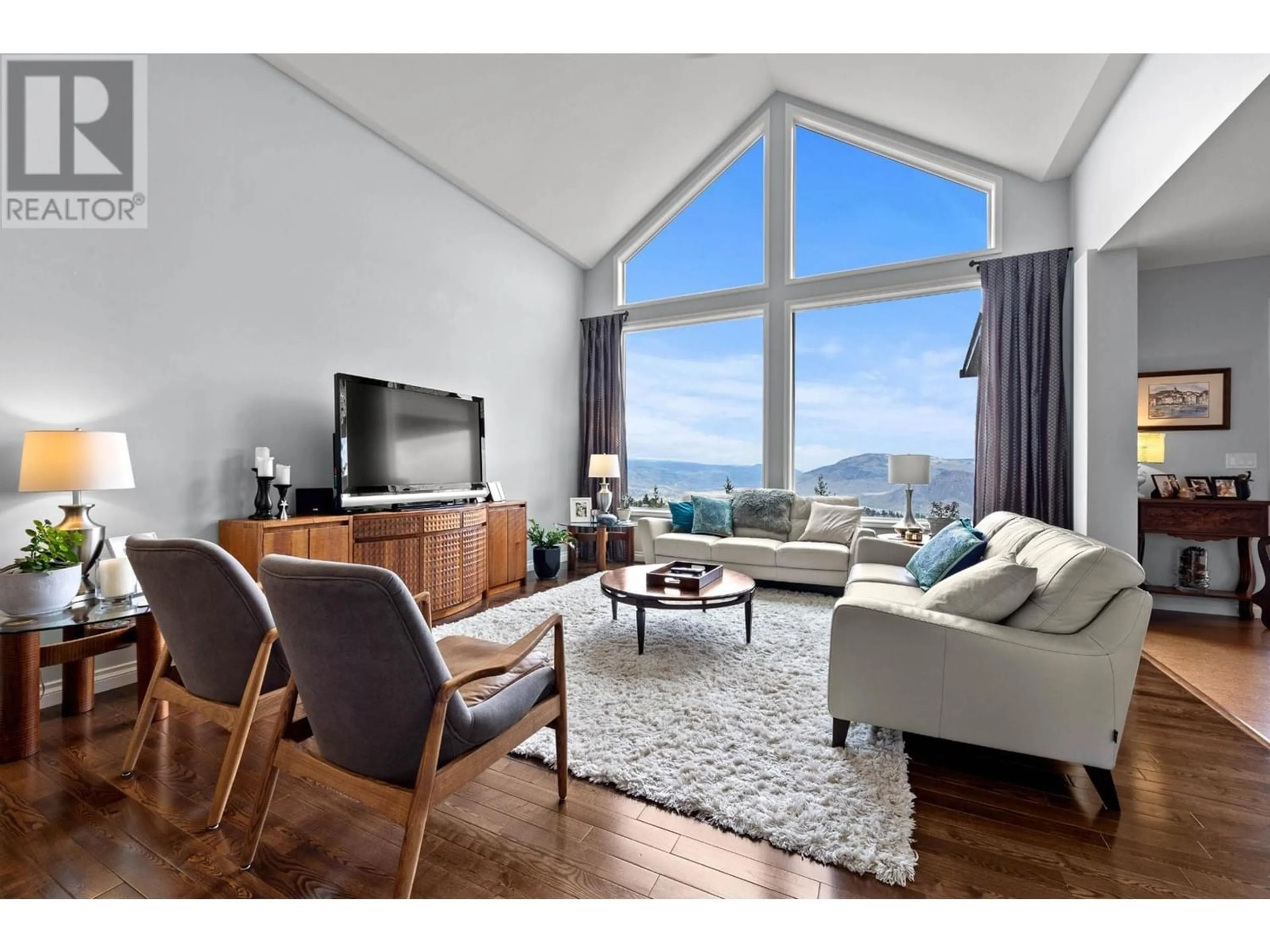2604 TELFORD DRIVE, Kamloops, British Columbia
Contact us about this property
Highlights
Estimated ValueThis is the price Wahi expects this property to sell for.
The calculation is powered by our Instant Home Value Estimate, which uses current market and property price trends to estimate your home’s value with a 90% accuracy rate.Not available
Price/Sqft$383/sqft
Days On Market11 days
Est. Mortgage$5,363/mth
Tax Amount ()-
Description
Enjoy the exceptional 180 degree view of the city and Knutsford grasslands from this custom designed Bergman home backing onto designated greenspace with Bonus Triple car garage that you can also park a 24' RV inside. The great room features 18' ceilings, huge windows, 2-way fireplace into perfectly positioned office and H/Wood and cork flooring on the main. Gourmet kitchen with solid wood custom cabinetry withs lots of storage & counter space, granite countertops and island, walk in pantry, double wall ovens and Jen air S/S appliances. Sliders off kitchen to spacious covered sun deck with 2 Gas-BBQ hook-ups. Upper floor features 3 bedrooms, laundry, 4-piece bath and Master bedroom with lovely ensuite is complete with clawfoot tub, walk in shower, heated tile floors and walk in closet. The walk-out basement with awesome view has 10' ceilings and includes 2 more bedrooms, 4-piece bath and large rec room. Just move in and enjoy this immaculate property. (id:39198)
Property Details
Interior
Features
Above Floor
4pc Bathroom
4pc Ensuite bath
Primary Bedroom
13 ft ,7 in x 10 ft ,10 inLaundry room
6 ft x 5 ftProperty History
 33
33



