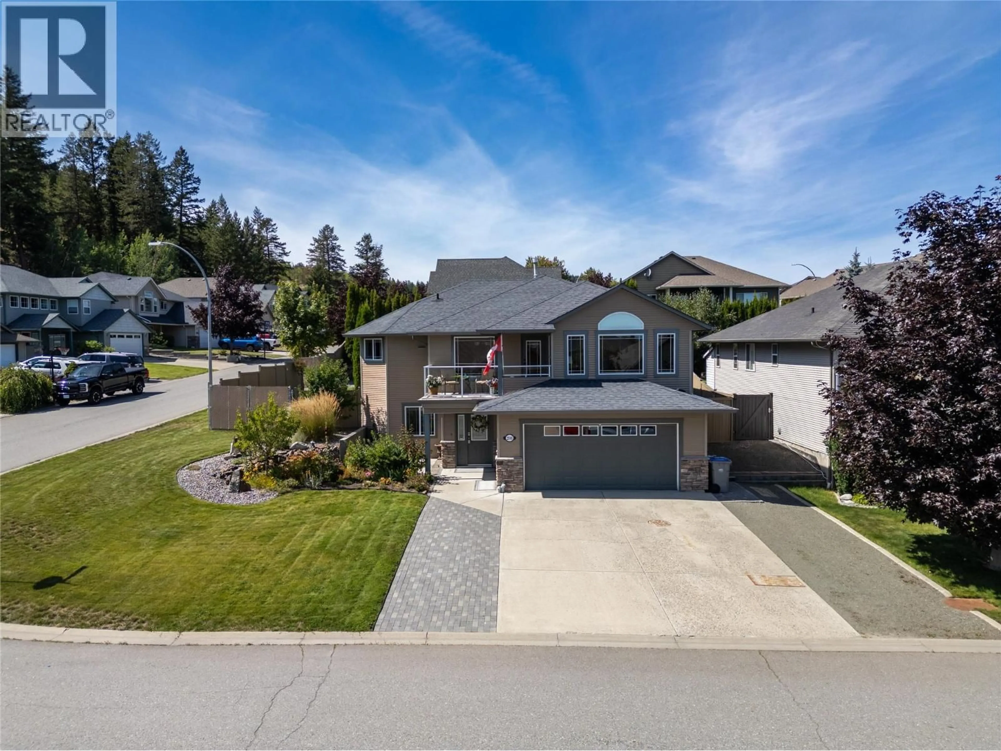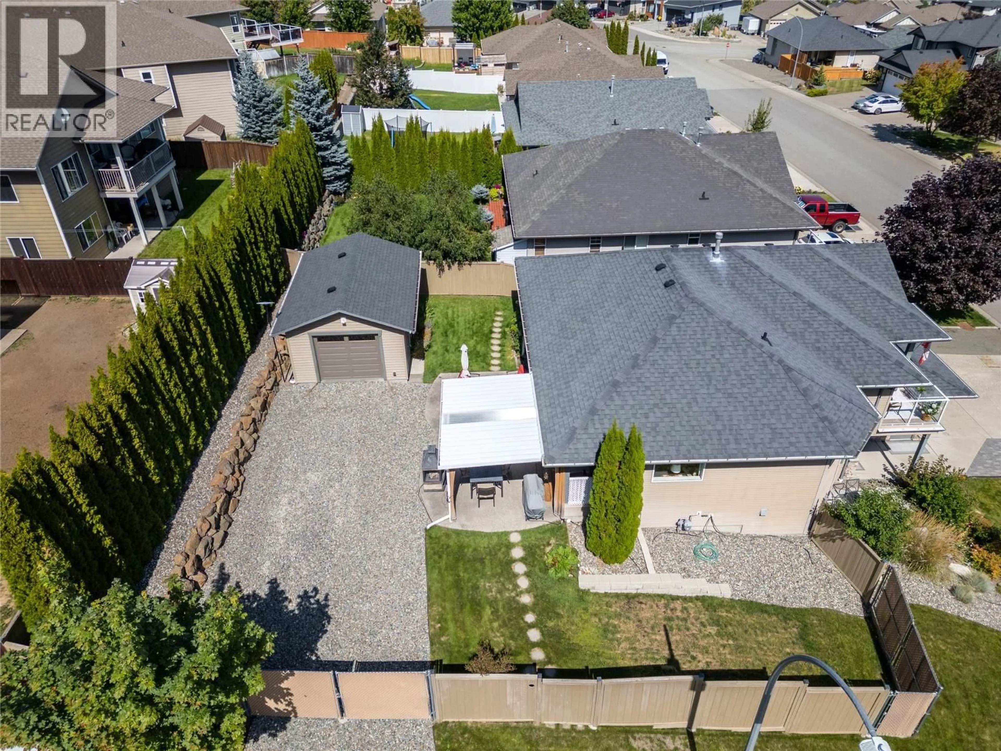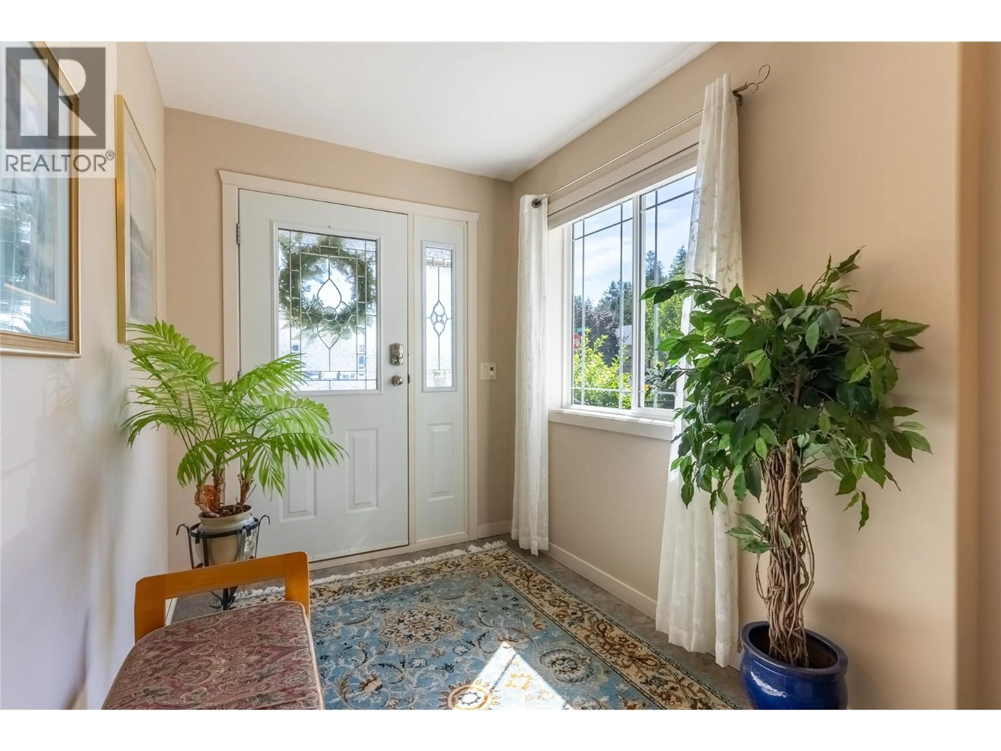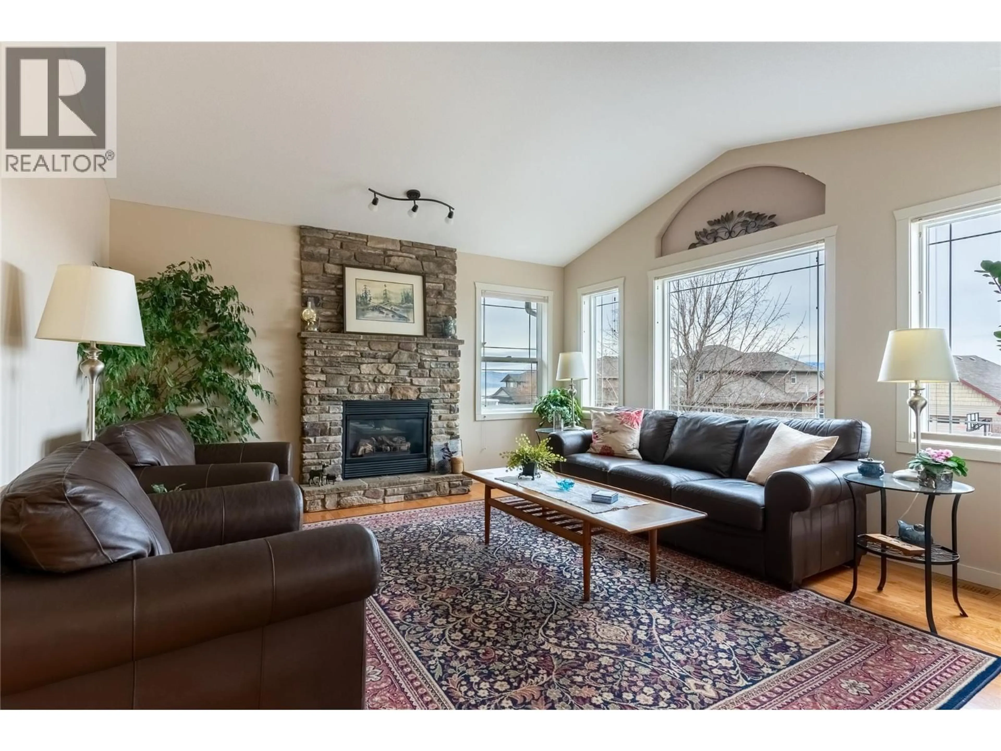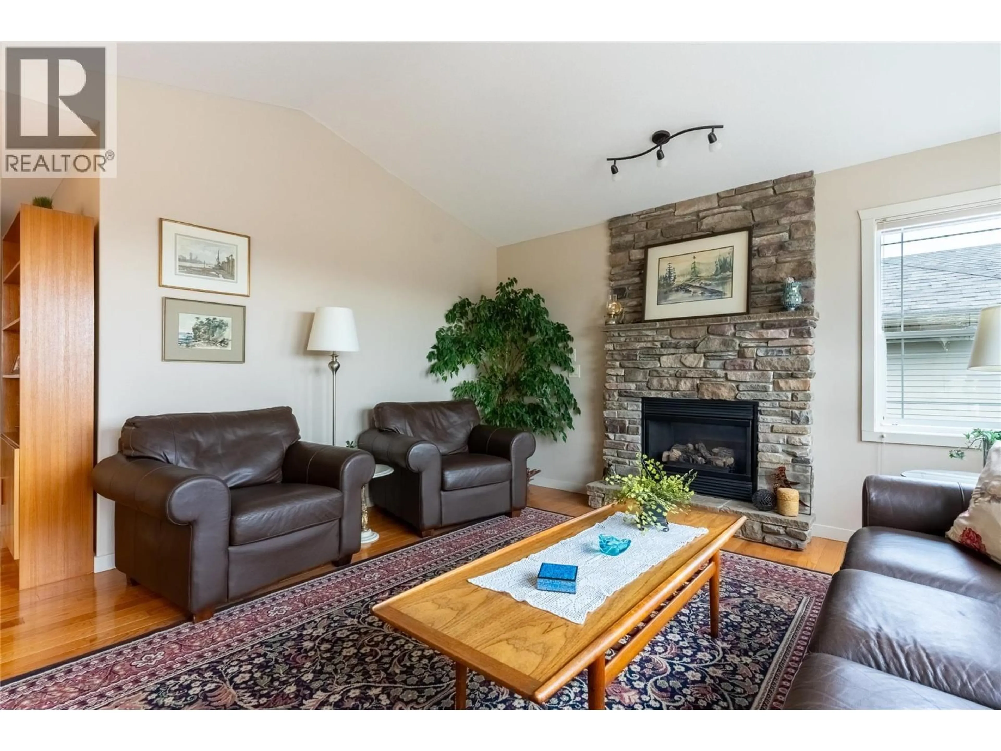2595 TALBOT DRIVE, Kamloops, British Columbia V1S2B2
Contact us about this property
Highlights
Estimated valueThis is the price Wahi expects this property to sell for.
The calculation is powered by our Instant Home Value Estimate, which uses current market and property price trends to estimate your home’s value with a 90% accuracy rate.Not available
Price/Sqft$378/sqft
Monthly cost
Open Calculator
Description
Beautiful family home in desirable Aberdeen offering approx. 2,604 sqft of well-designed living space. The main floor features a bright, updated kitchen with island, eating nook, and access to a sunny deck, flowing into a spacious dining area and inviting living room with large windows. Three generous bedrooms are located upstairs, including a primary with 3-piece ensuite, plus a full 4-piece main bath. The lower level offers new carpets, a large bedroom, and a full kitchen with open rec room space that provides flexibility for a one- or two-bedroom in-law suite. Additional highlights include brand new washer and dryer, central A/C, 200-amp service, Level 2 EV charger, and wiring for a hot tub. Outside you’ll find a beautifully landscaped yard, RV parking, an attached garage with radiant gas heat and workshop space, plus a 14x20 detached garage that is wired and heated—ideal for storage, hobbies, or extra parking. A move-in-ready home with excellent versatility in a sought-after neighbourhood. (id:39198)
Property Details
Interior
Features
Main level Floor
Dining nook
9'0'' x 12'0''Kitchen
12'0'' x 15'0''3pc Ensuite bath
4pc Bathroom
Exterior
Parking
Garage spaces -
Garage type -
Total parking spaces 2
Property History
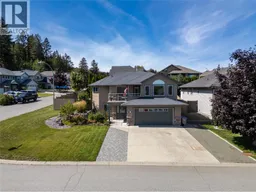 64
64
