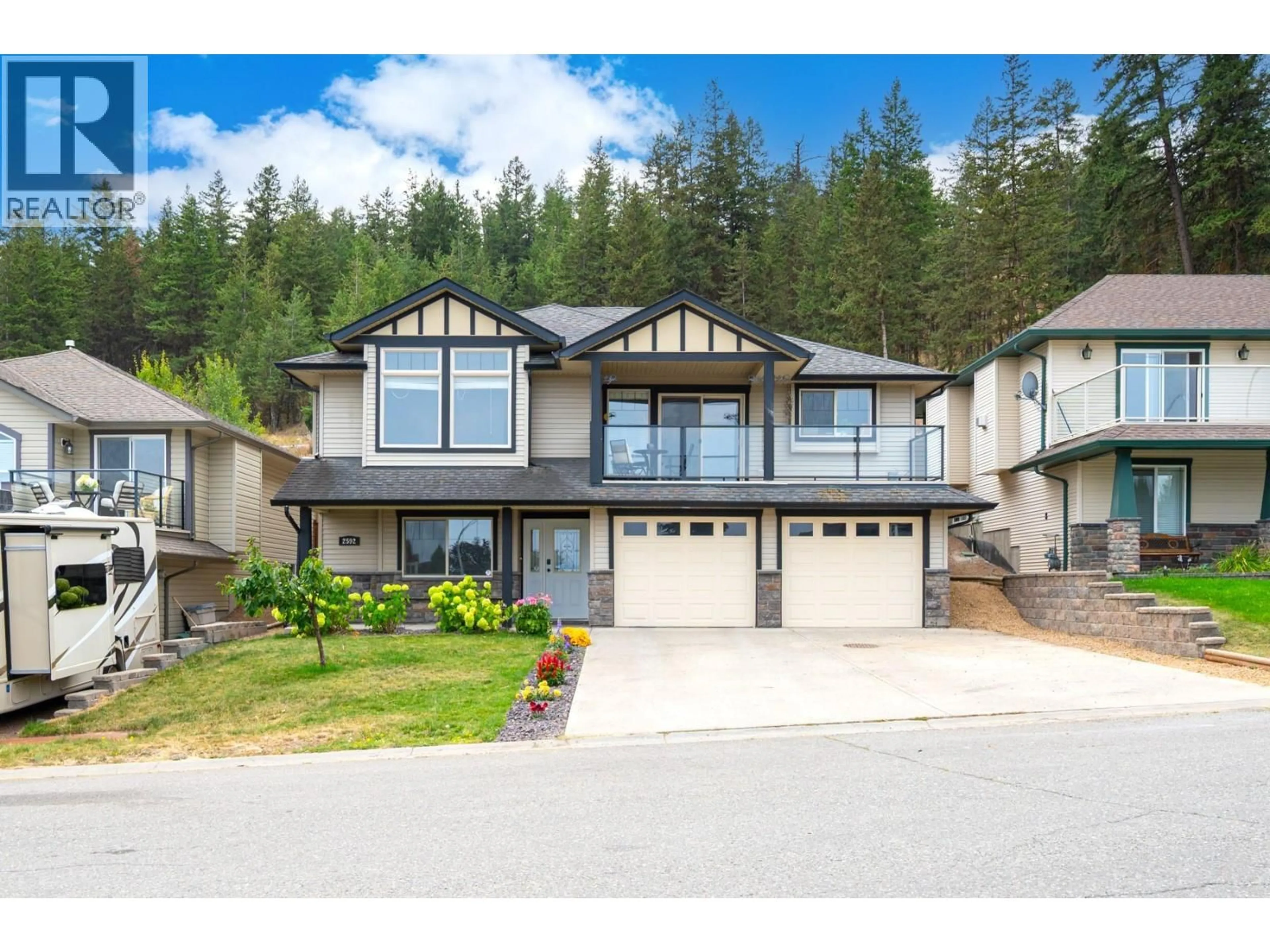2592 WILLOWBRAE DRIVE, Kamloops, British Columbia V1S2B2
Contact us about this property
Highlights
Estimated valueThis is the price Wahi expects this property to sell for.
The calculation is powered by our Instant Home Value Estimate, which uses current market and property price trends to estimate your home’s value with a 90% accuracy rate.Not available
Price/Sqft$340/sqft
Monthly cost
Open Calculator
Description
Welcome to your future family headquarters in sought-after Aberdeen! Located on a quiet street backing onto open space; this spacious 5bdrm, 3bth home has over 2600 sqft. Perfect blend of room to grow and modern comfort for first-time buyers or a young family. The vibrant, family-friendly location is unbeatable. You’ll enjoy easy access to nearby schools, transit and shopping, take advantage of the nearby TCC and TRU for fitness and recreation. Commuting is simple with a short 10-min drive to Downtown + easy access to walking trails and community playgrounds. This is where convenience meets community. Main floor features an open-concept with HW and tile floors, tons of natural light, large living room with gas FP and + a bonus, versatile flex space perfect for a formal dining, fam rm, gym, den, homework space... Enjoy the updated kitchen with new quartz counters, modern subway tile backsplash, upgraded sink and some newer appliances. Eating area off kitchen (fits a huge table) has patio door access to a partially covered deck — ideal for morning coffee or evening relaxation. The king-sized primary suite includes a W/I closet and ensuite bath, plus 2 additional bdrms and a full bath round out the main floor. Downstairs, the bsmt boasts a tiled entry, massive rec/games room with stylish barn door, 2 bdrms and full bath. Freshly painted. Fully fenced private yard, double garage and extra parking. Make the move and start your next chapter. Don't miss this opportunity! (id:39198)
Property Details
Interior
Features
Basement Floor
Utility room
6'8'' x 6'4''4pc Bathroom
8'4'' x 4'11''Laundry room
6'8'' x 9'5''Bedroom
9'10'' x 11'11''Exterior
Parking
Garage spaces -
Garage type -
Total parking spaces 2
Property History
 46
46




