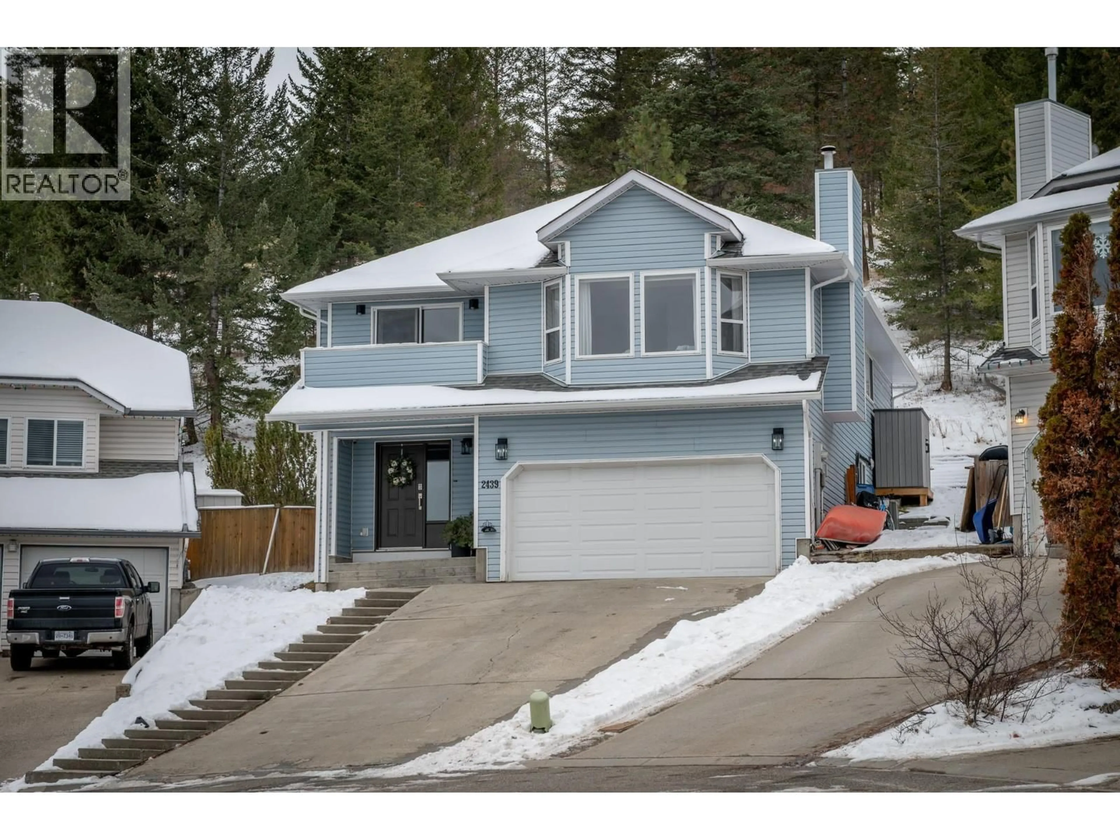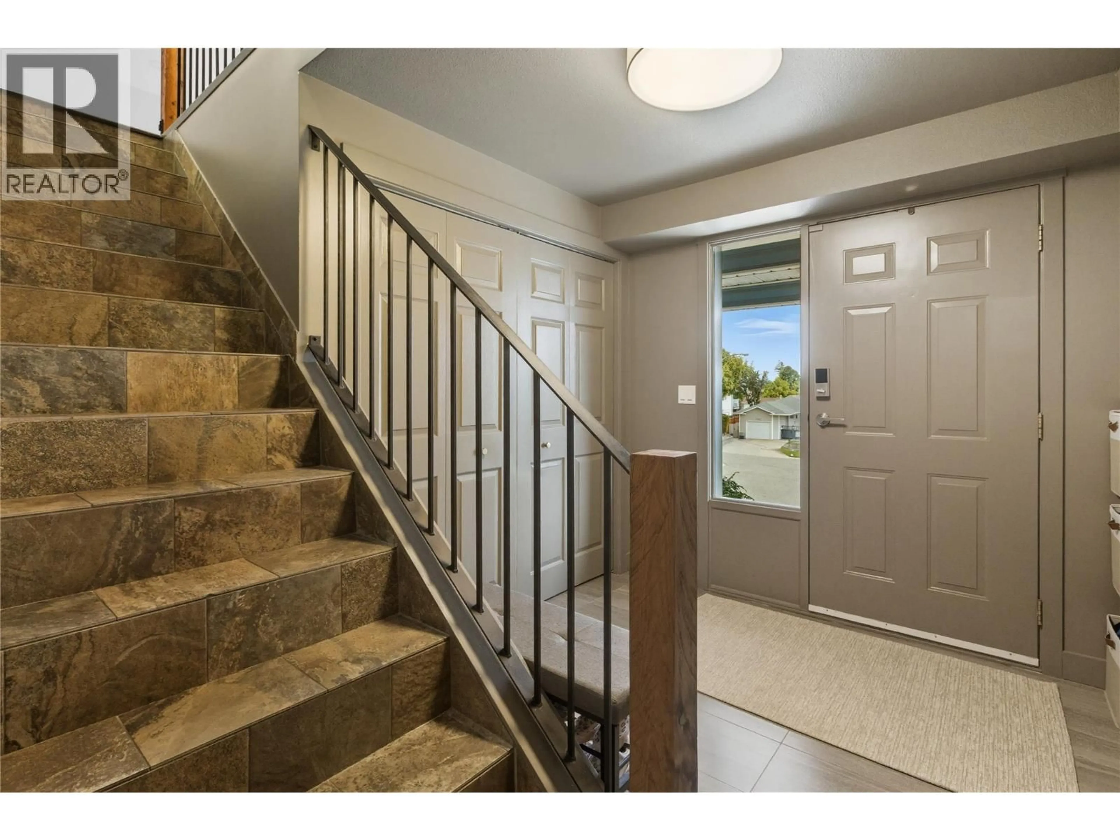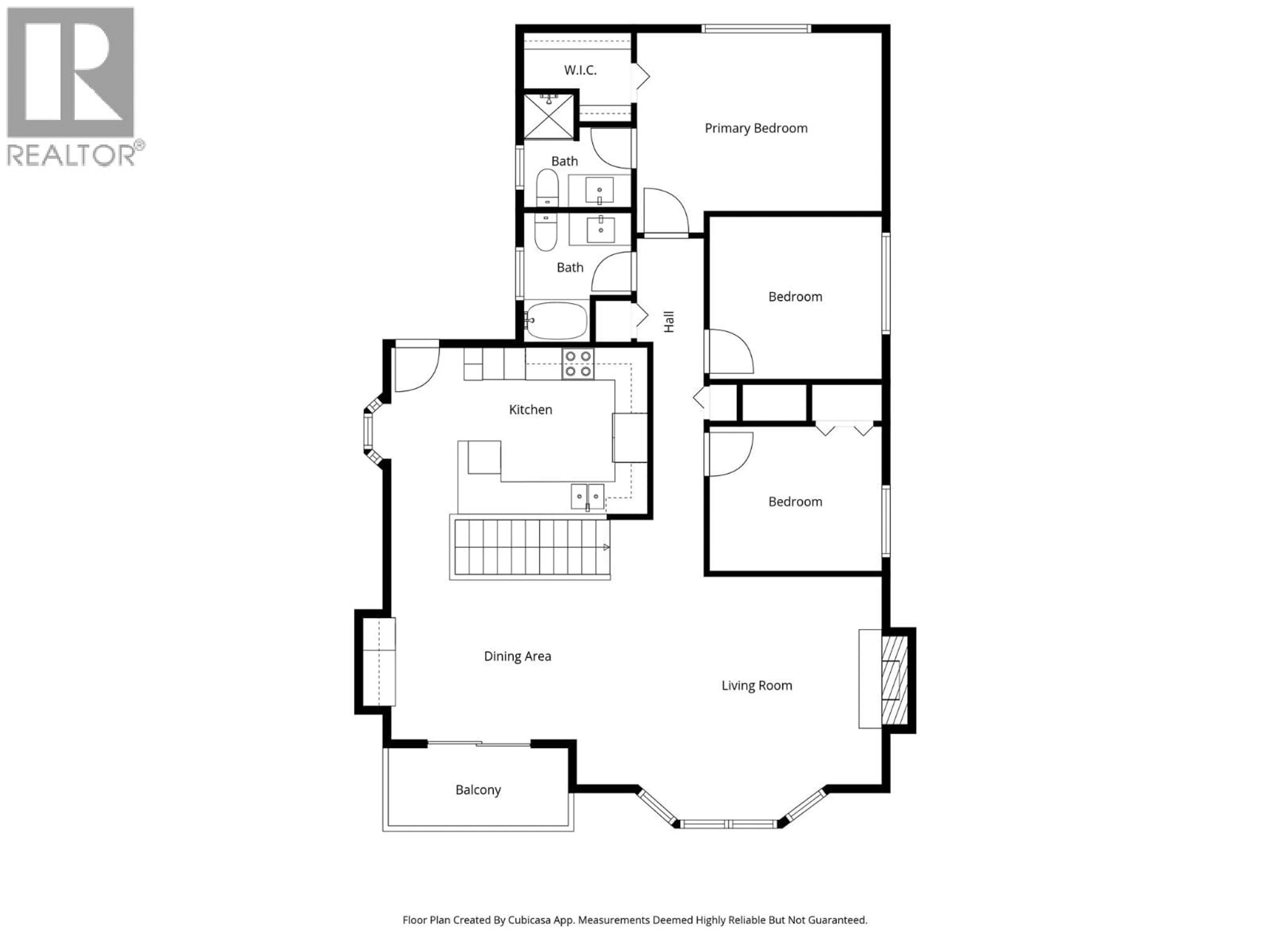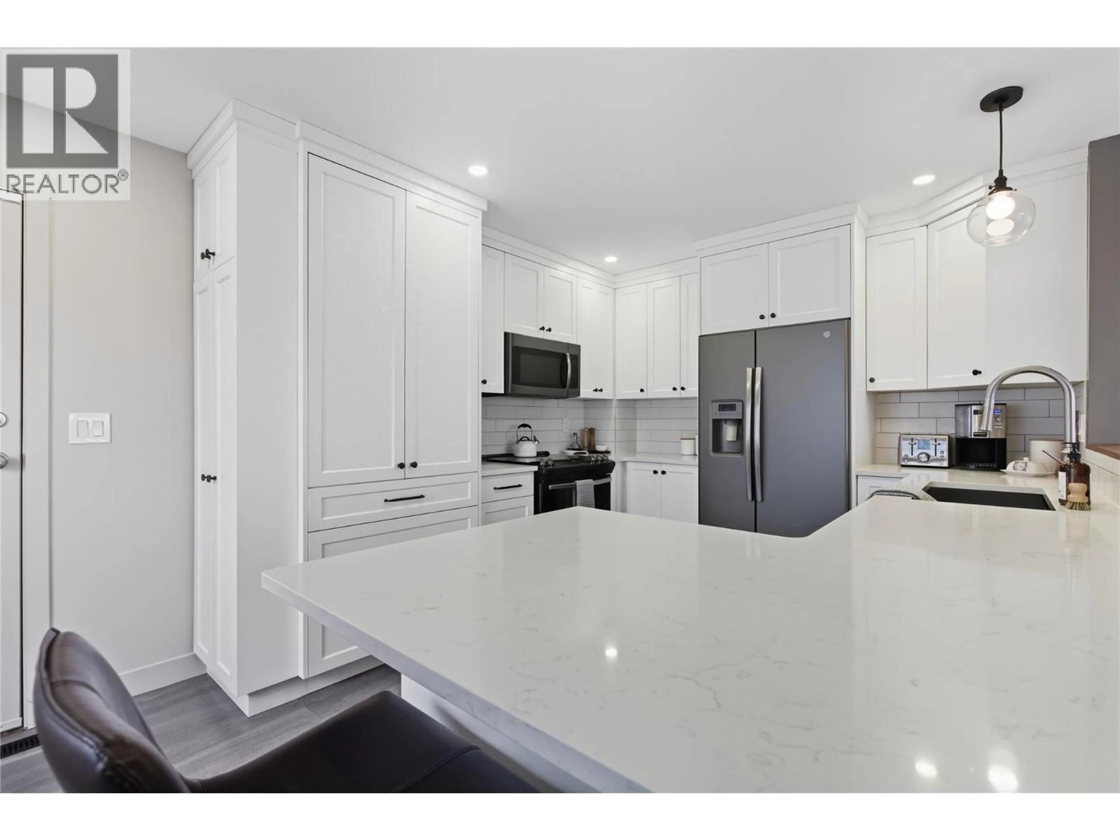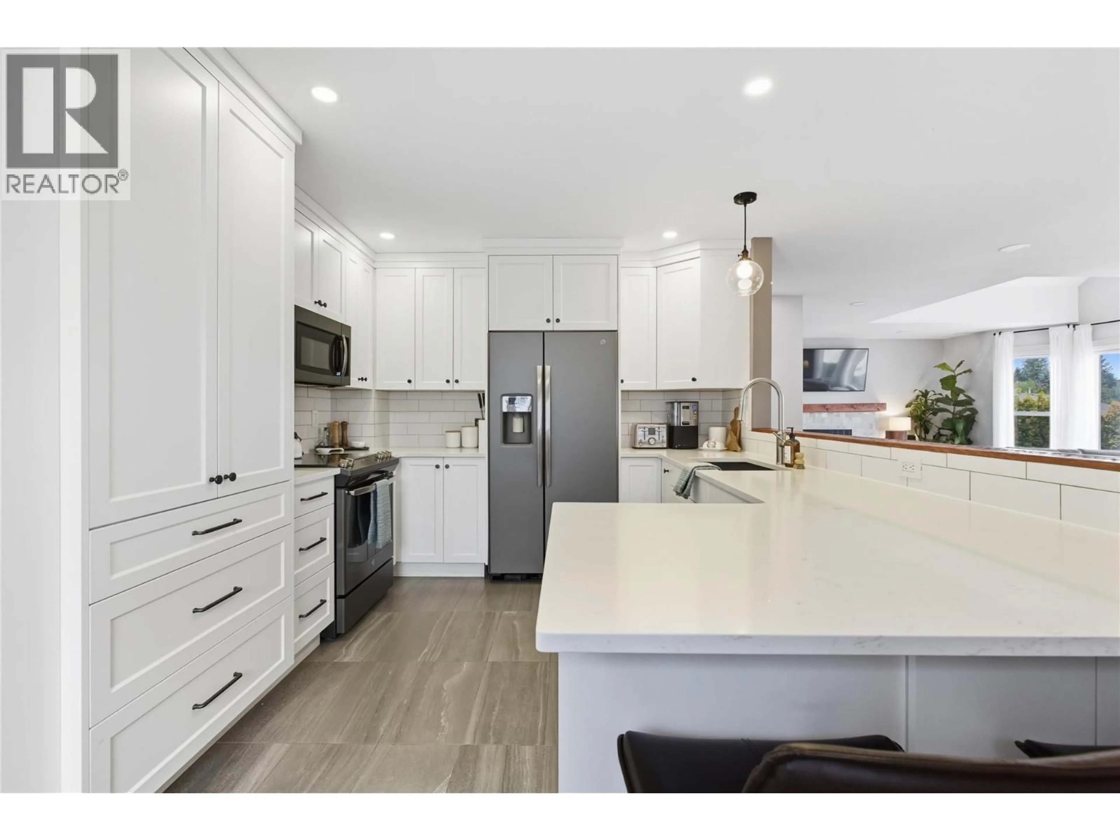2439 DRUMMOND COURT, Kamloops, British Columbia V1S1T9
Contact us about this property
Highlights
Estimated valueThis is the price Wahi expects this property to sell for.
The calculation is powered by our Instant Home Value Estimate, which uses current market and property price trends to estimate your home’s value with a 90% accuracy rate.Not available
Price/Sqft$354/sqft
Monthly cost
Open Calculator
Description
Beautifully renovated family home in a quiet Aberdeen cul-de-sac perfect for young families! Professionally designed and renovated throughout, this 3-bedroom, 3-bath family home blends modern style with cozy, warm accents for that ""at home"" feel. Vaulted ceilings in the living room fill the space with natural light, while large windows frame mountain views and stunning sunrises. Kitchen has been fully renovated with lots of counter space, cabinetry and even a cupboard for the kids coats and boots right by the entryway. Bathrooms offer timeless finishes and great functionality. The lower level features a spacious rec room, a den/exercise room, and a built-in desk that makes working from home easy. Enjoy the stunning “Eagle’s Nest” view from your front deck or step into you backyard for a true retreat, completely private and backing onto green-space/walking trails. Relax in the hot tub, entertain under the gazebo, or cool off in the shaded pergola while the kids play. Cul-de-sac location and walking distance to Aberdeen Elementary School. You're also just minutes to the brand-new McGowan water park. With no through traffic and a close-knit community full of young families, this home offers the lifestyle you’ve been looking for! (id:39198)
Property Details
Interior
Features
Basement Floor
Exercise room
8'11'' x 10'3''Foyer
10'2'' x 8'4''4pc Bathroom
Recreation room
11'11'' x 11'11''Exterior
Parking
Garage spaces -
Garage type -
Total parking spaces 2
Property History
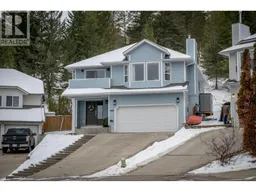 37
37
