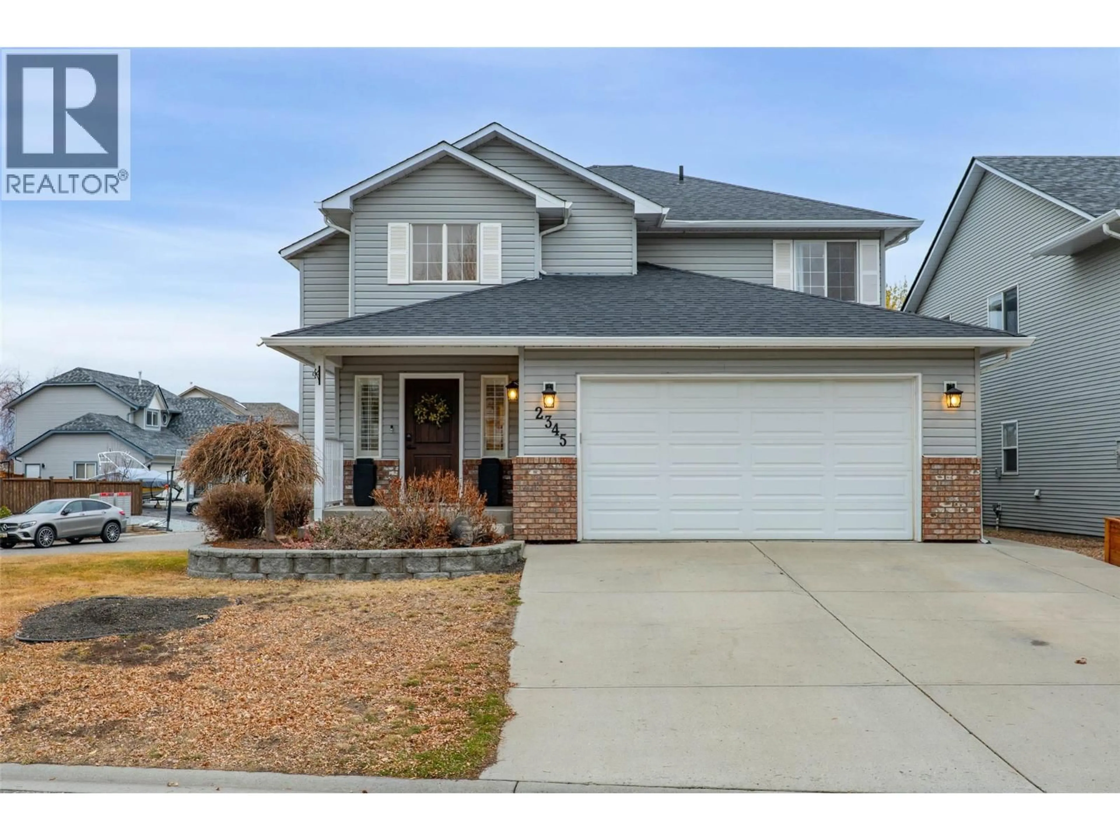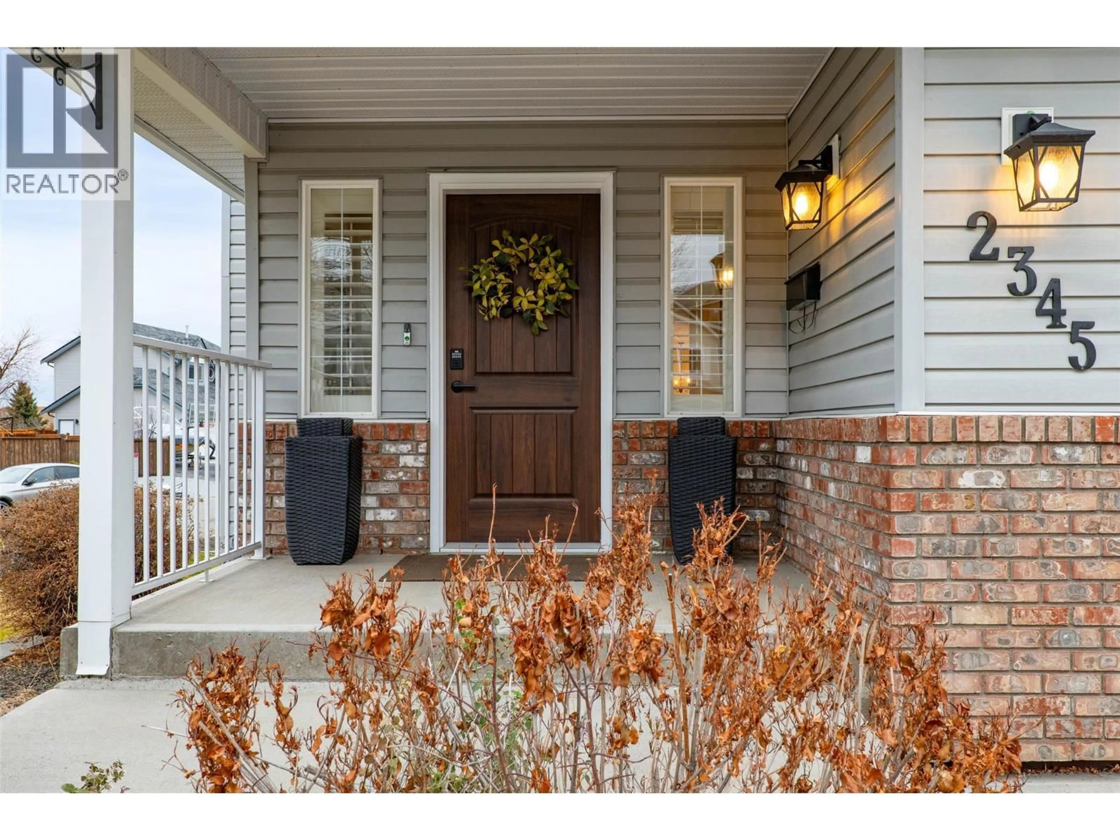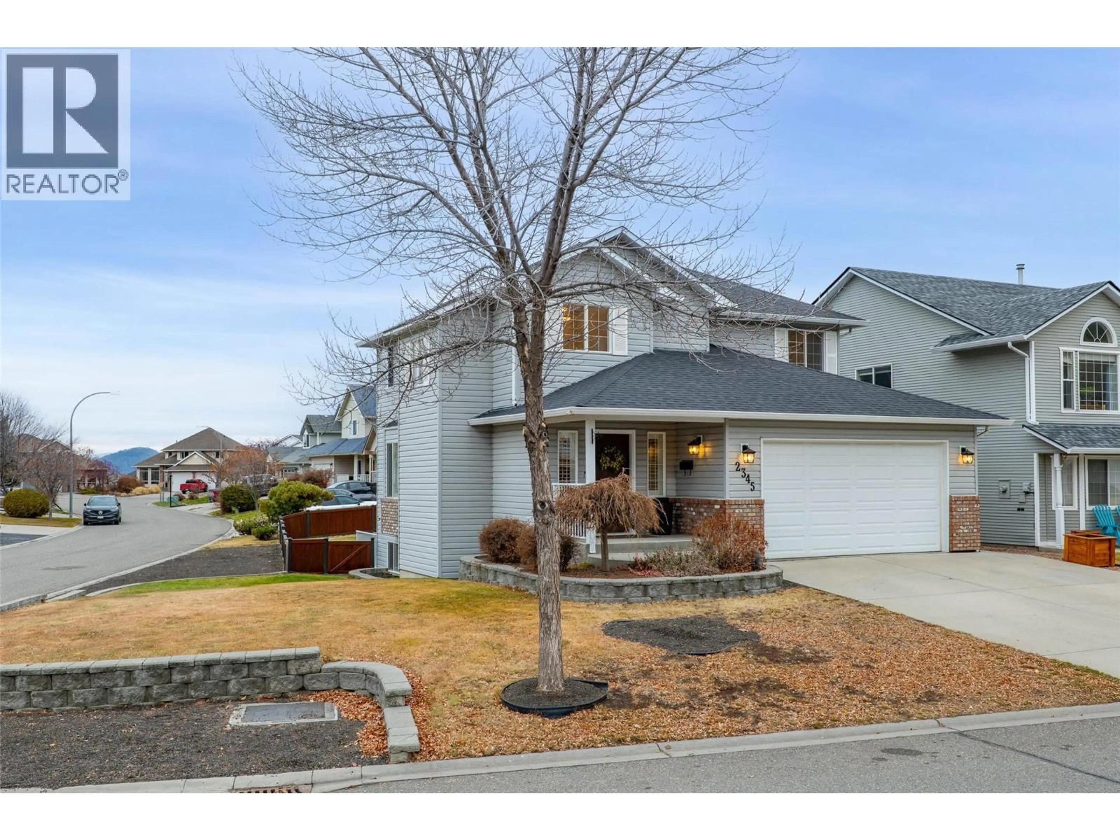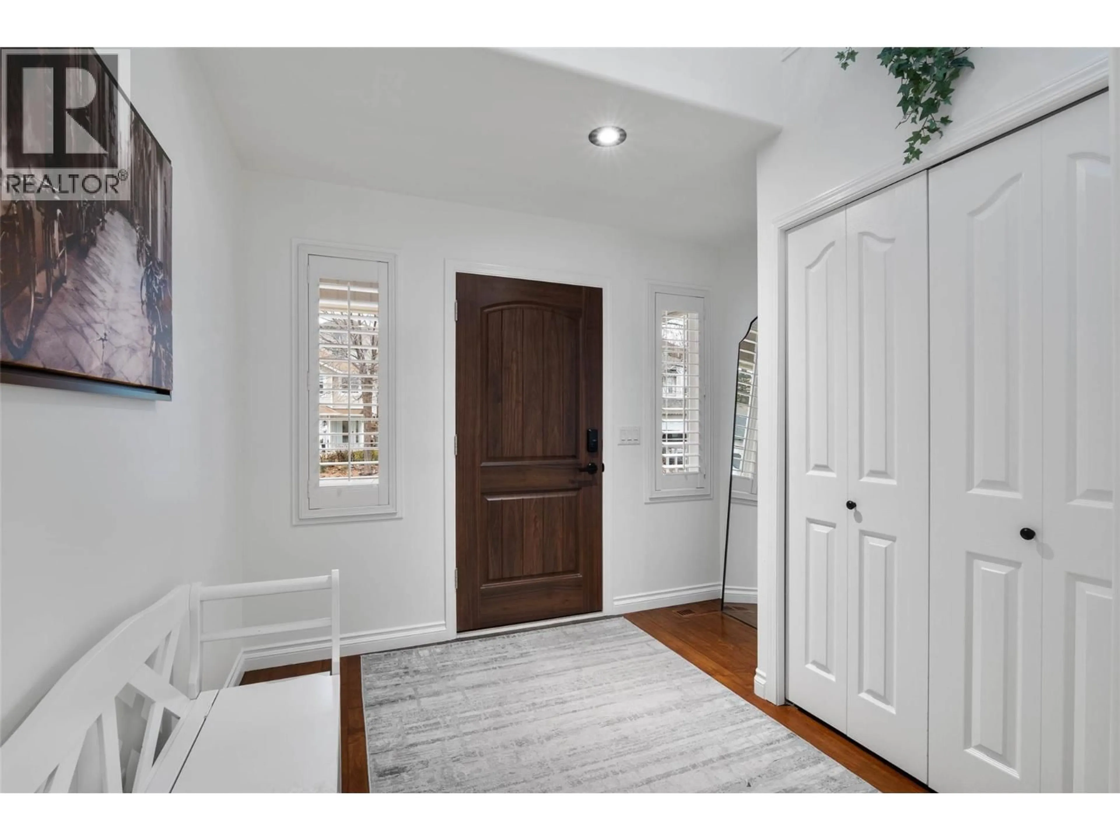2345 BRAMBLE LANE, Kamloops, British Columbia V1S1Y6
Contact us about this property
Highlights
Estimated valueThis is the price Wahi expects this property to sell for.
The calculation is powered by our Instant Home Value Estimate, which uses current market and property price trends to estimate your home’s value with a 90% accuracy rate.Not available
Price/Sqft$355/sqft
Monthly cost
Open Calculator
Description
Show home ready and available now. This beautifully updated two story home invites you into a warm, stylish living room that flows into a bright dining area and a spacious, fully renovated kitchen—perfect for daily life and entertaining guests. Over the past fourteen years, the original owner has thoughtfully renovated the home with: new kitchen cabinetry, granite counters, tile backsplash, upgraded stainless steel appliance package, reconfigured ceiling and lighting, engineered hardwood flooring, fresh interior paint, bathroom renovations including heated floors, a cozy gas fireplace with a one of a kind stately mantle , a newer ashphalt shingle roof, and a neutral color palette that creates a timeless, move-in-ready feel. The lower level adds valuable flexibility with two bedrooms, a full four piece bathroom, and a comfortable family room—plus, a separate entry that offers privacy for aging parents, teens, guests, or a private workspace. The home sits on a level corner lot with low maintenance landscaping and guest parking available on two street sides—convenient for visitors and everyday life. Located in a connected, family focused neighborhood where community matters. Enjoy seasonal block parties, shared potluck brunches, and a much loved annual Easter egg hunt. A brand new high school to be built, making this a rare opportunity for families to settle into a true K–12 community. More than a house—this is your next chapter. (id:39198)
Property Details
Interior
Features
Lower level Floor
Utility room
6'0'' x 21'0''Full bathroom
8'3'' x 8'4''Bedroom
11'0'' x 12'5''Bedroom
11'6'' x 14'2''Exterior
Parking
Garage spaces -
Garage type -
Total parking spaces 2
Property History
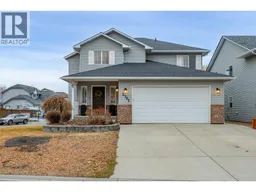 37
37
