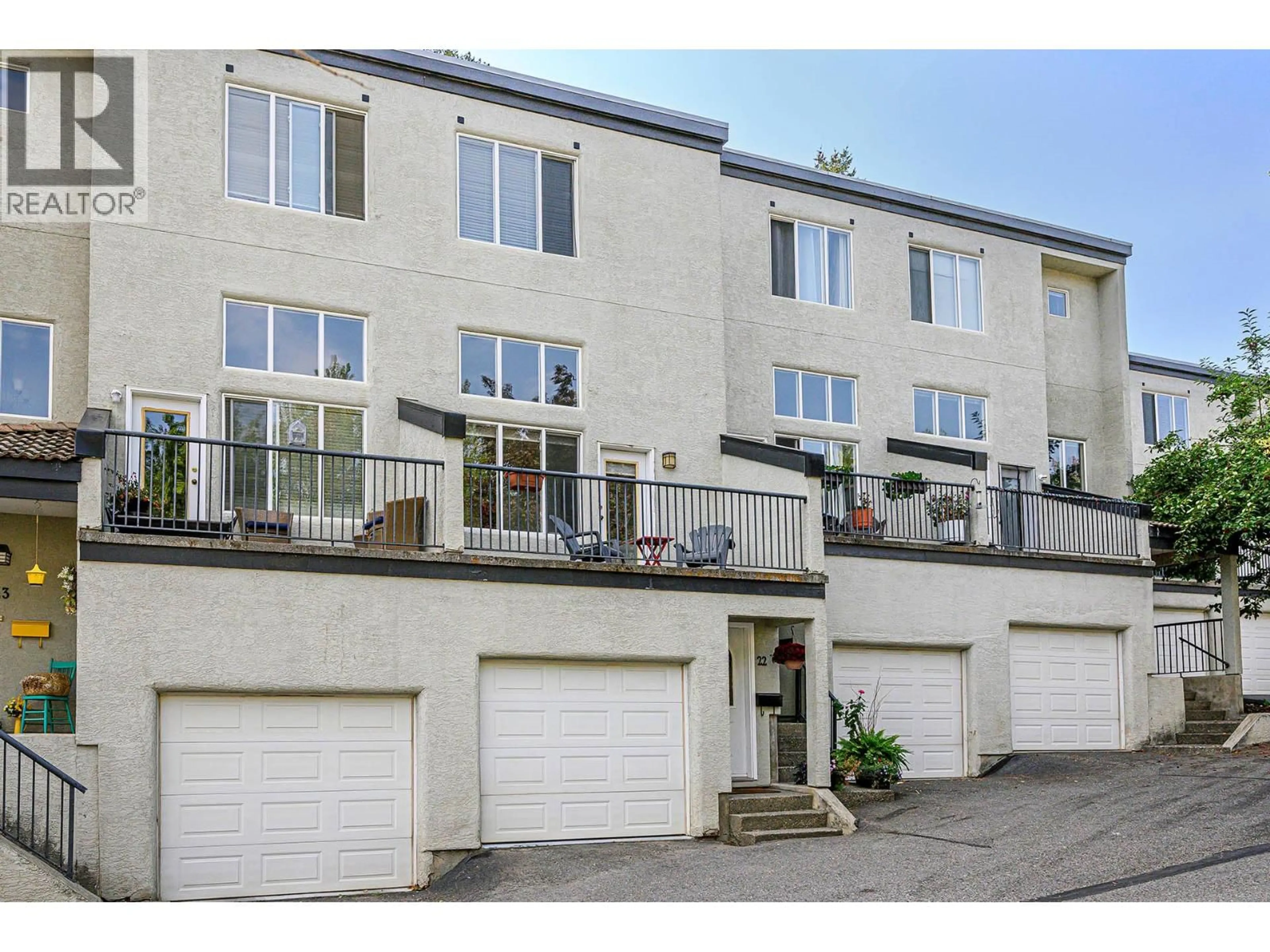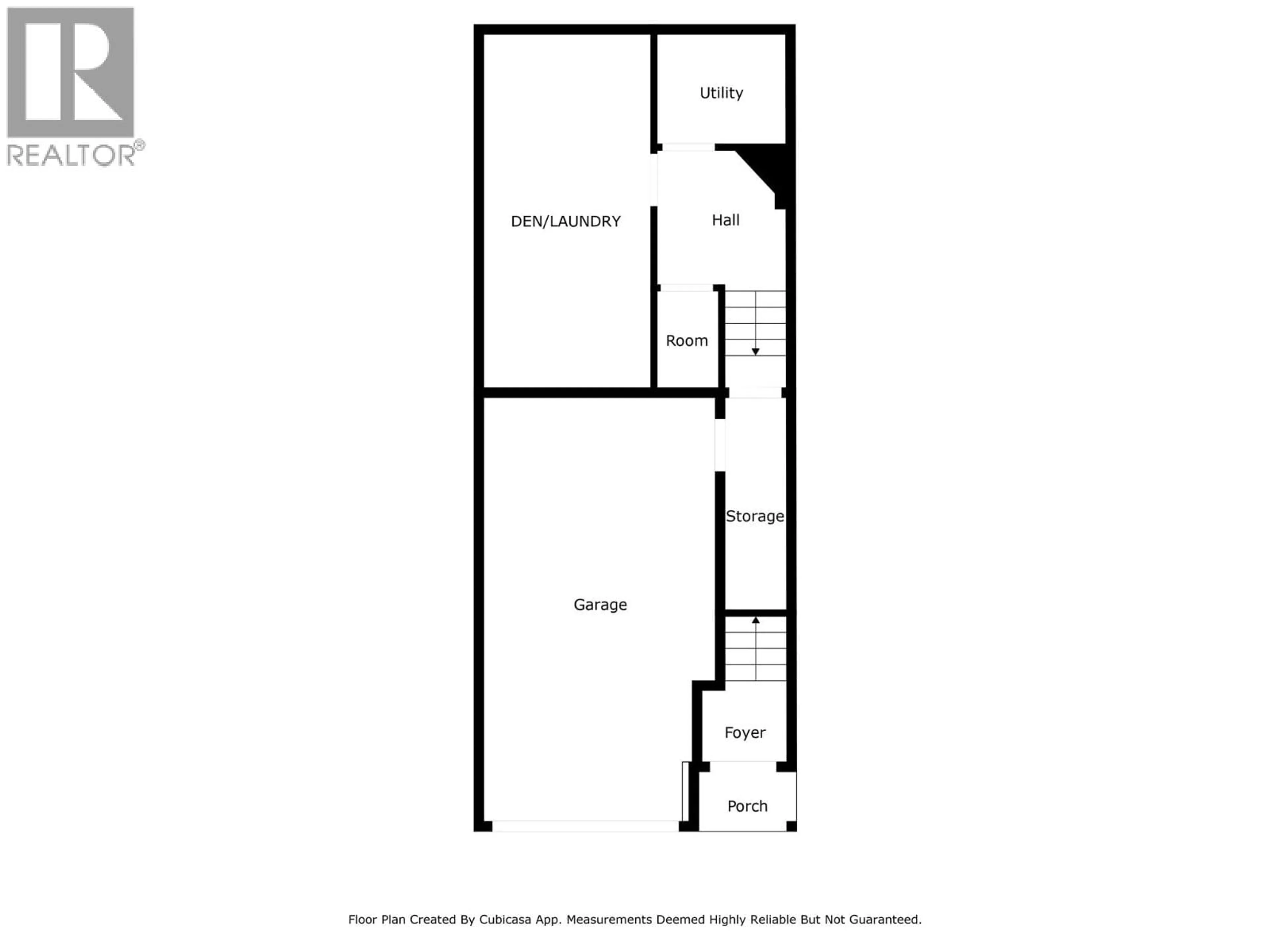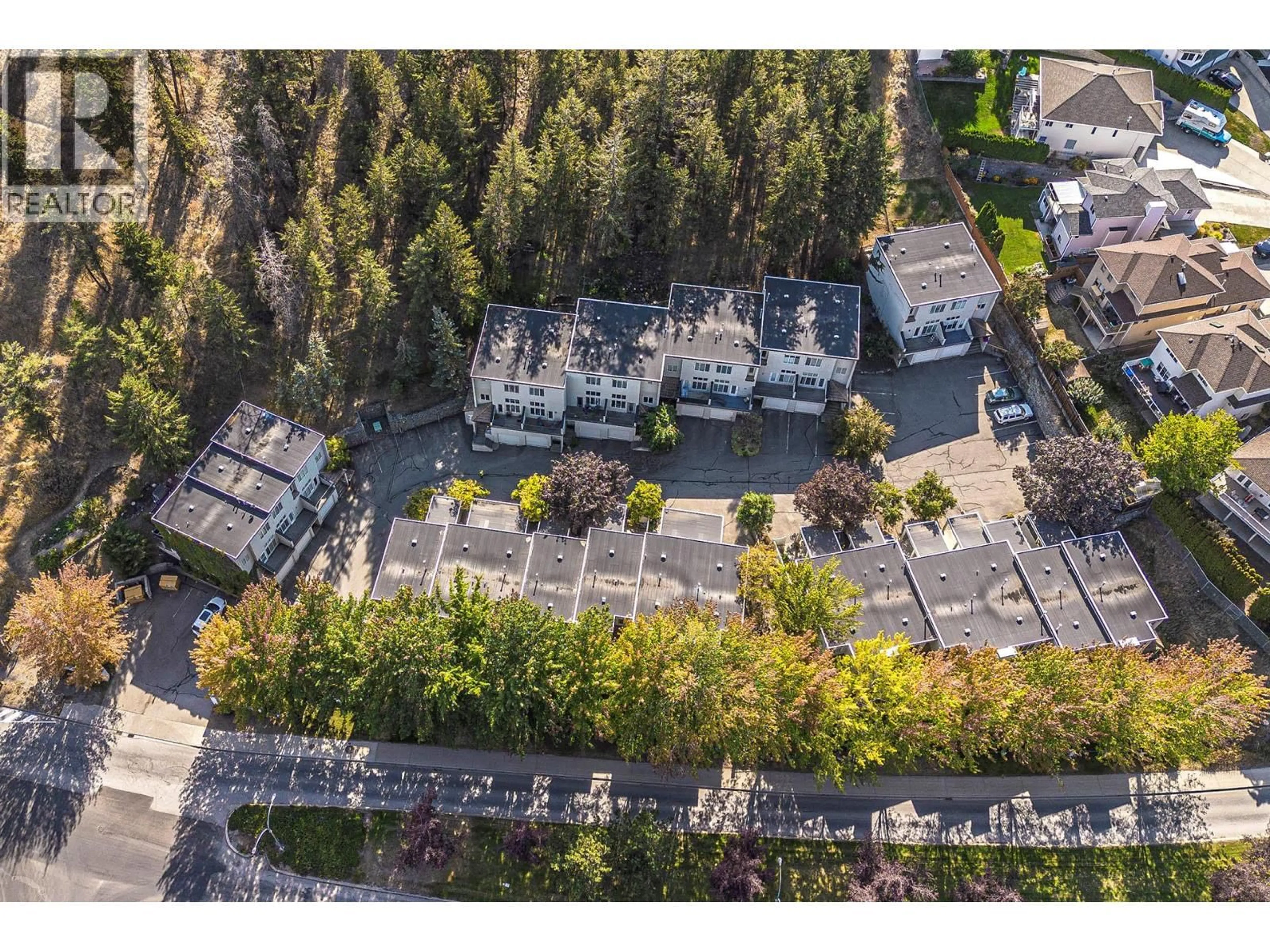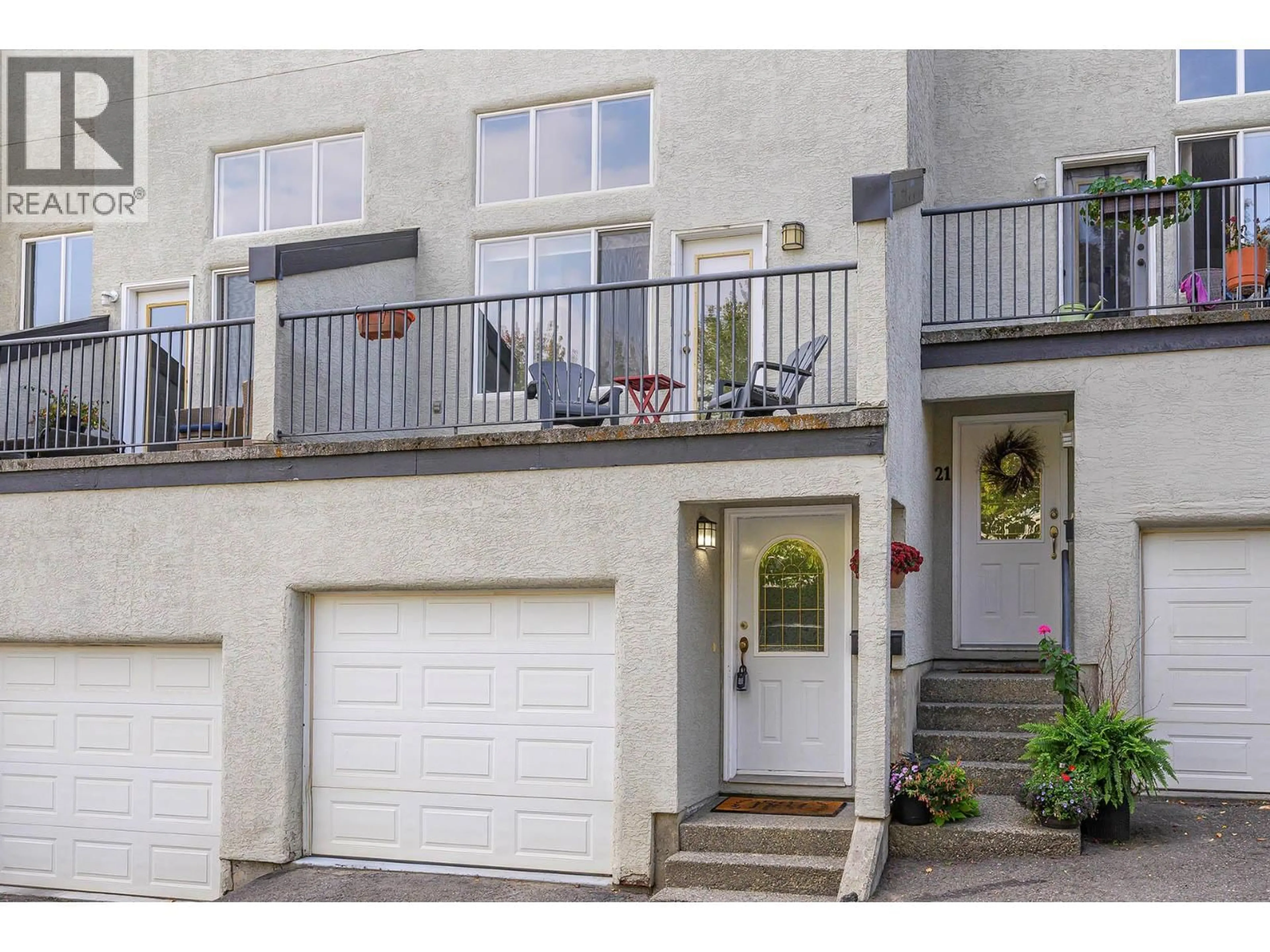22 - 411 ABERDEEN DRIVE, Kamloops, British Columbia V1S1X2
Contact us about this property
Highlights
Estimated valueThis is the price Wahi expects this property to sell for.
The calculation is powered by our Instant Home Value Estimate, which uses current market and property price trends to estimate your home’s value with a 90% accuracy rate.Not available
Price/Sqft$348/sqft
Monthly cost
Open Calculator
Description
This updated townhouse features two bedrooms and three bathrooms, with one full en-suite. Situated in the desirable community of Aberdeen, you are close to schools, shopping, parks, recreation, and transit right out front, as well as all other amenities one could ever need. This home has been lovingly cared for and updated over the years. It has excellent bones and many updated features, such as the removal and replacement of all Poly-B plumbing to code with new water supply lines. The furnace is from 2019, the Hot water tank from 2023, and all new paint has been applied throughout. All you need to do is move in and enjoy the home! This townhome also features a backyard access that leads directly from the kitchen/dining room area, making it easy to entertain outdoors in privacy on those days. (id:39198)
Property Details
Interior
Features
Basement Floor
Den
8'0'' x 13'0''Laundry room
4'6'' x 8'0''Exterior
Parking
Garage spaces -
Garage type -
Total parking spaces 2
Condo Details
Inclusions
Property History
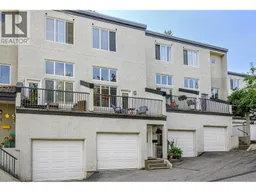 41
41
