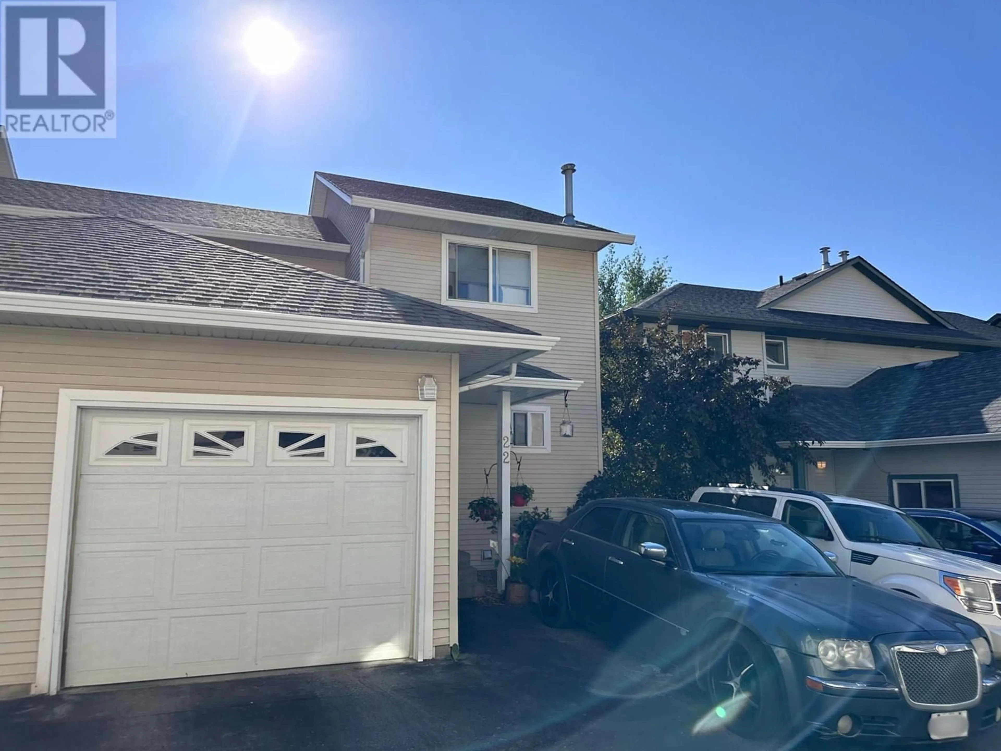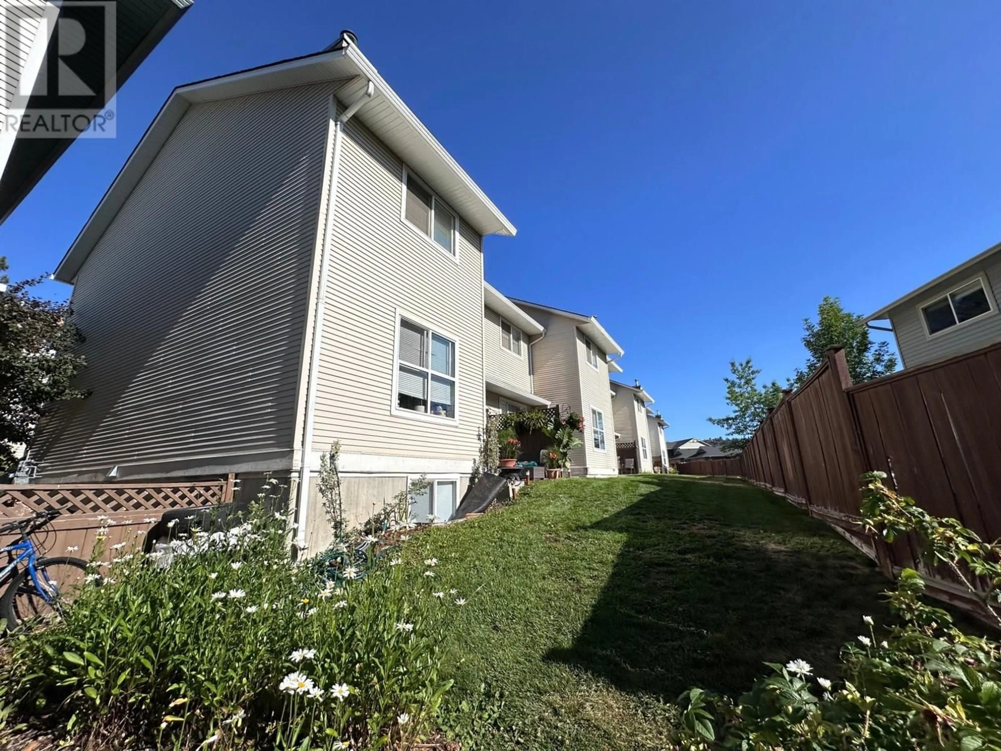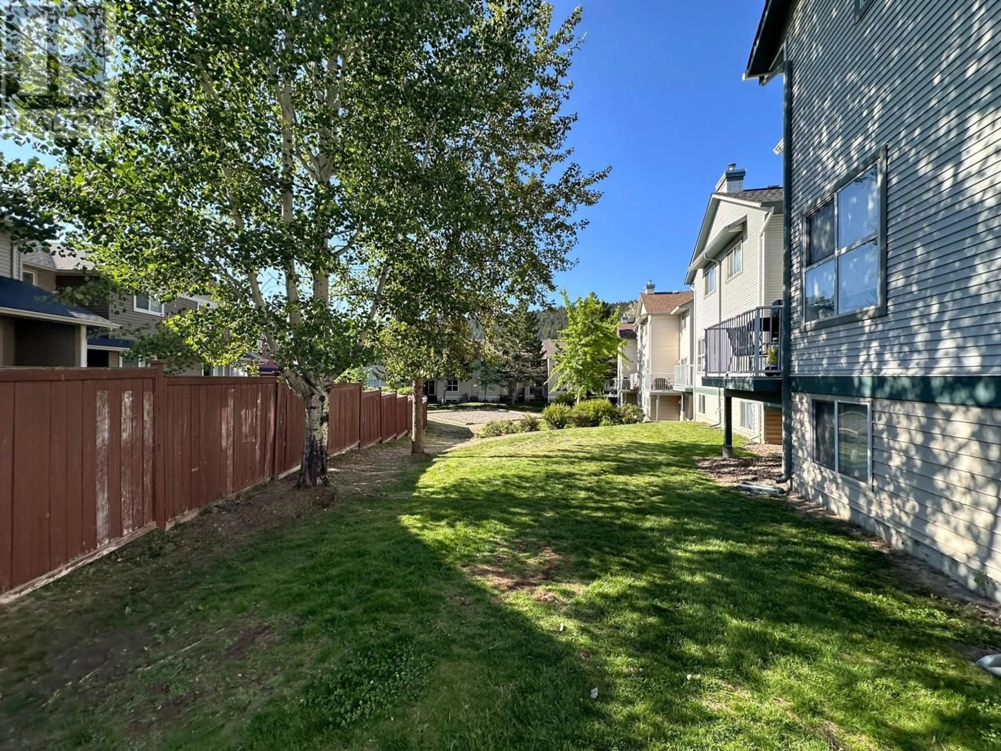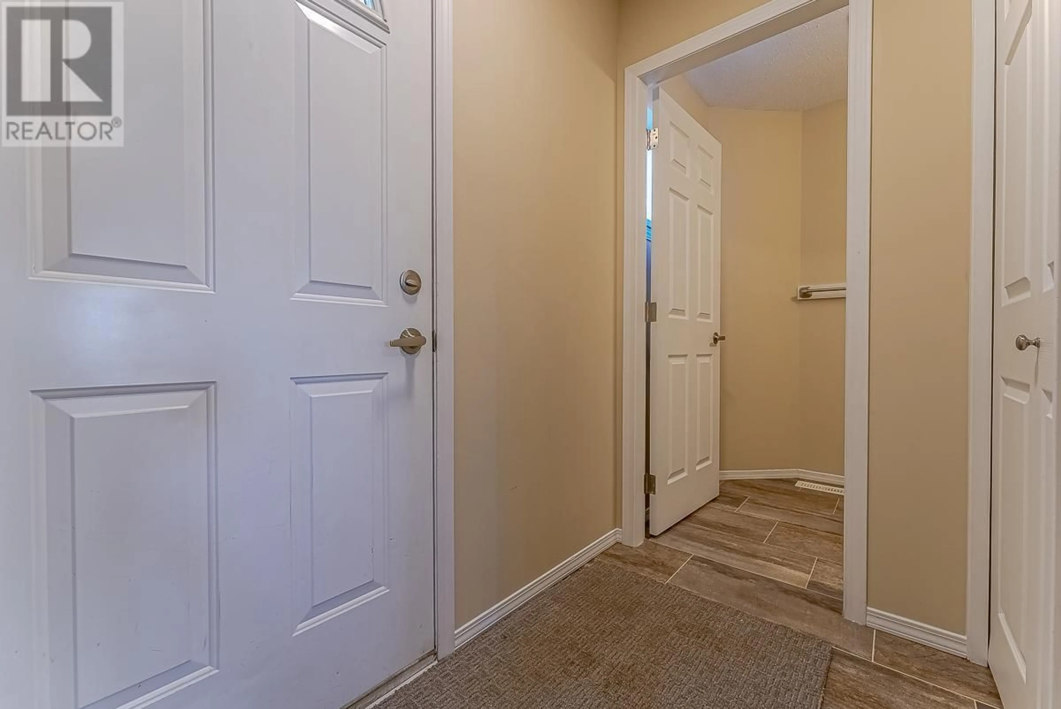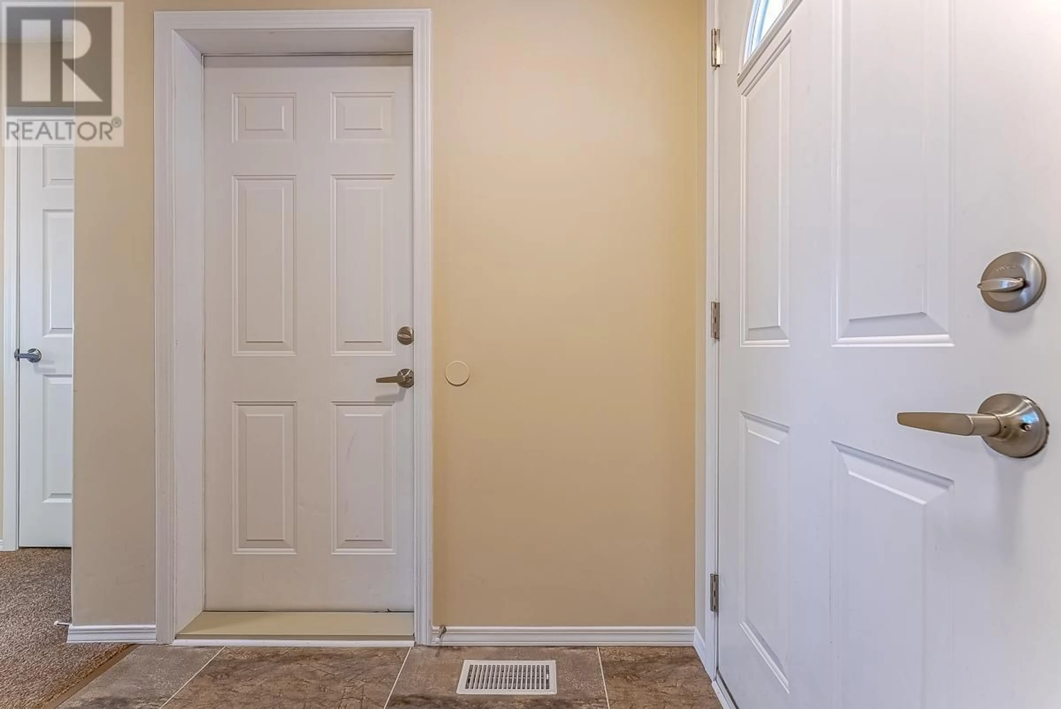22 - 1920 HUGH ALLAN DRIVE, Kamloops, British Columbia V1S1Y5
Contact us about this property
Highlights
Estimated valueThis is the price Wahi expects this property to sell for.
The calculation is powered by our Instant Home Value Estimate, which uses current market and property price trends to estimate your home’s value with a 90% accuracy rate.Not available
Price/Sqft$375/sqft
Monthly cost
Open Calculator
Description
Now offering 22-1920 Hugh Allan Drive, a tenant-occupied 3-storey townhome in a quiet and connected Kamloops community. Featuring 3 bedrooms, 2 bathrooms, and a full unfinished basement ready for future development, this home is ideal for investors or families seeking functional space with lasting value. The kitchen is tucked away but keeps the main floor social with a clever pass-through design to the dining and living area. All bedrooms are located upstairs, offering separation from the living space. With a single-car garage, an exterior stall, and a peaceful setting just steps from a city park, hardcourt, and walking trails, this property delivers privacy without sacrificing access. Direct transit to TRU and proximity to Kamloops’ amenities add even more appeal. The roof replacement levy has been fully paid, giving the next owner added long-term value and peace of mind. (id:39198)
Property Details
Interior
Features
Basement Floor
Other
11'0'' x 10'0''Other
23'0'' x 11'0''Laundry room
11'0'' x 7'0''Exterior
Parking
Garage spaces -
Garage type -
Total parking spaces 1
Property History
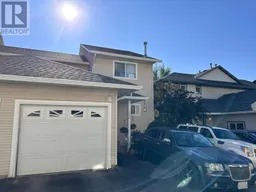 40
40
