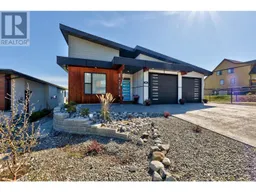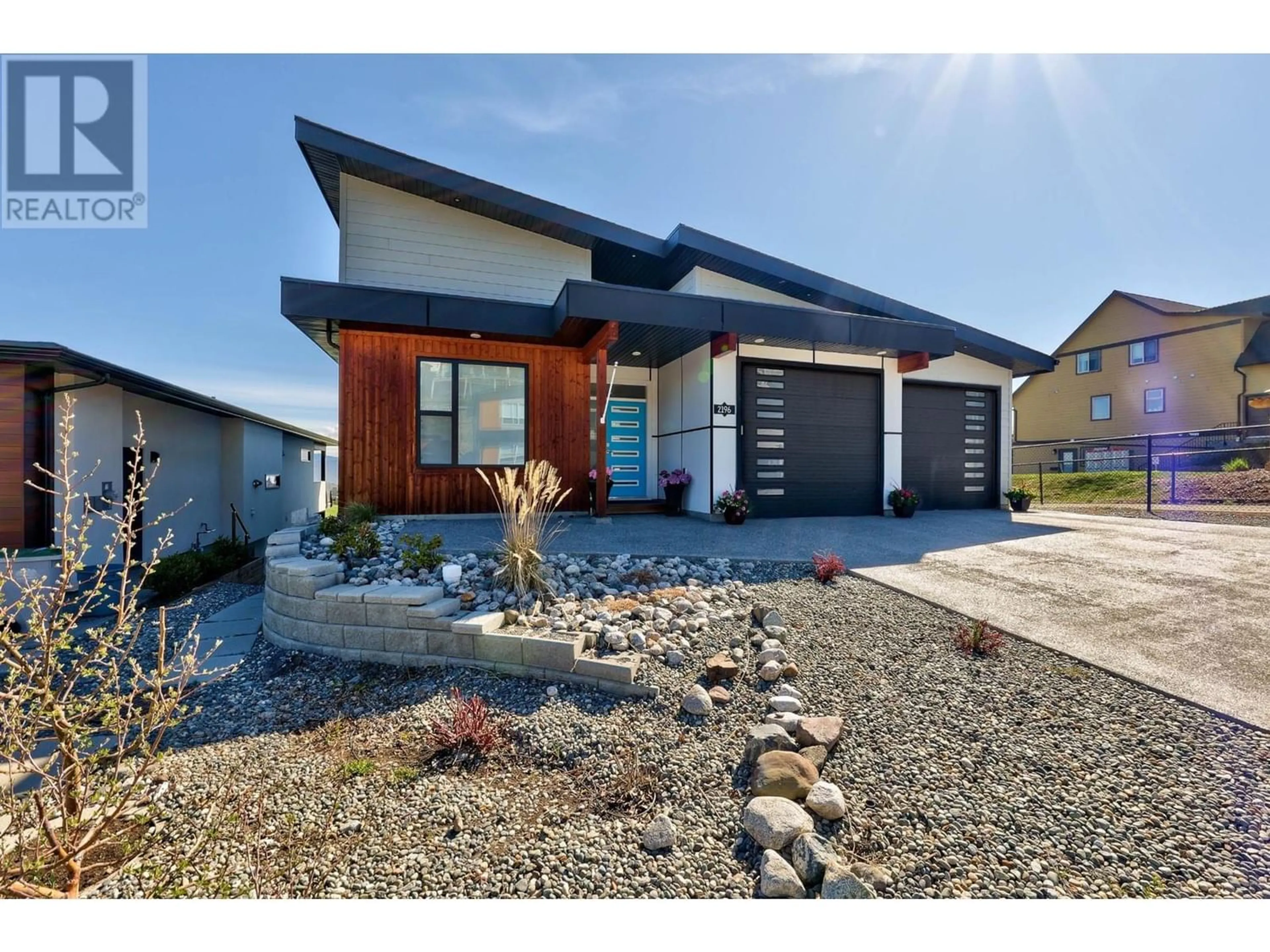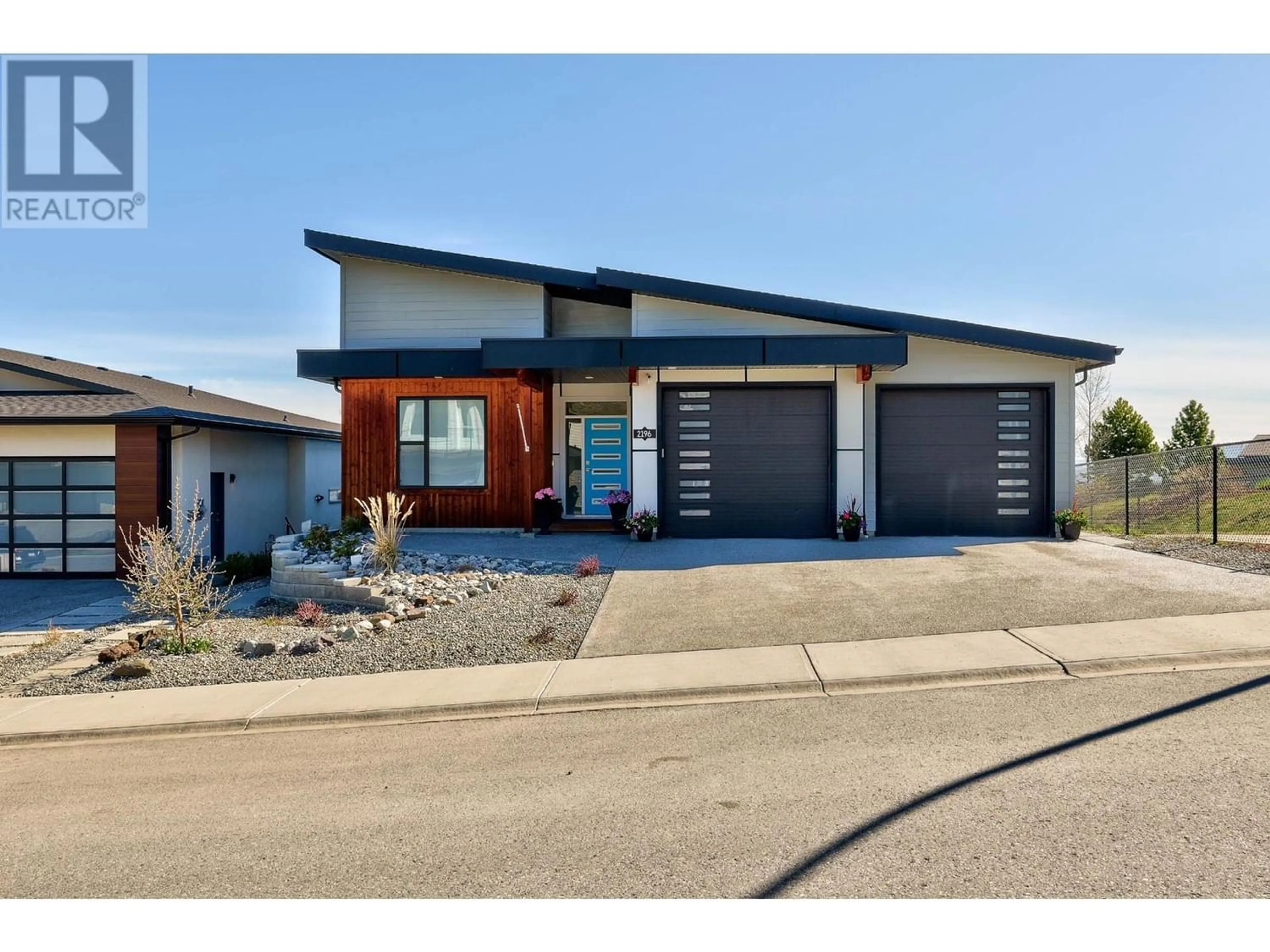2196 LINFIELD DRIVE, Kamloops, British Columbia V1S0B8
Contact us about this property
Highlights
Estimated ValueThis is the price Wahi expects this property to sell for.
The calculation is powered by our Instant Home Value Estimate, which uses current market and property price trends to estimate your home’s value with a 90% accuracy rate.Not available
Price/Sqft$359/sqft
Days On Market2 days
Est. Mortgage$6,764/mth
Tax Amount ()-
Description
Terrific Aberdeen location- close to school and community playing field, a short drive to shopping/ recreation. Unobstructed views from the home/ expansive deck which welcomes you to a backyard offering a putting green, garden beds, and engineered to allow a pool. A spacious kitchen has a large island, S/S gas stove, 2 ovens, plenty of counter/cupboard space. An open dining area and comfortable living room accent this main floor entertaining space which flows to the large deck with gas for BBQ/ fireable. Radiant floors add luxury of this home. The primary bedrm has beautiful ensuite, with a walk-in closet and great views. 2 additional bedrms, 5pc bthrm, and powder room compliment this main floor. The 24'x25' garage also offers entry to a roomy mudroom and adjacent laundry room. The w/o bsmnt provides a media room, wonderful wet bar and room for pool and table tennis. 2 additional bedrm and a full bath complete the lower level. Bonus- 2 bed suite with laundry/ private entrance! (id:39198)
Property Details
Interior
Features
Basement Floor
Utility room
9 ft x 7 ft ,8 inOther
13 ft x 11 ft ,4 inOther
12 ft x 11 ftLiving room
17 ft x 24 ftProperty History
 47
47



