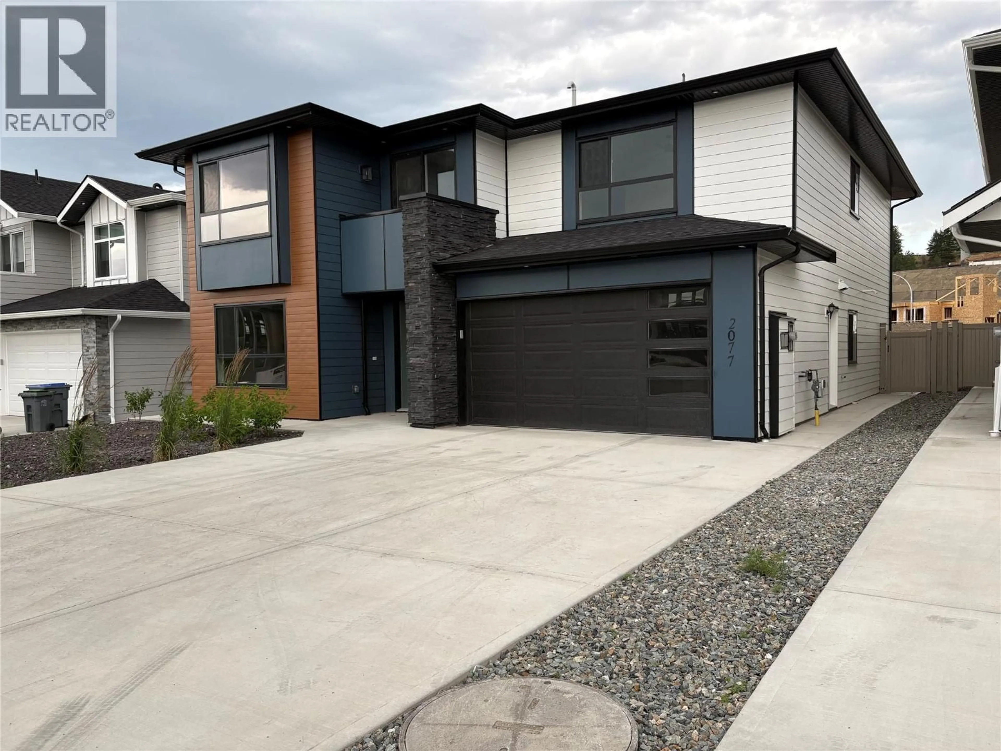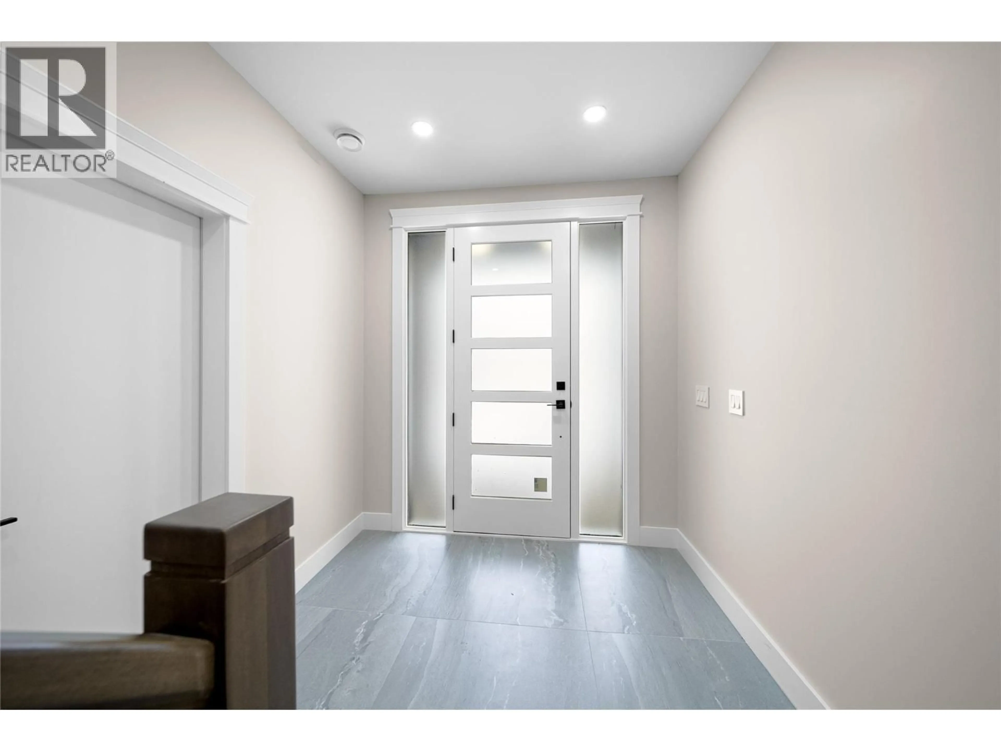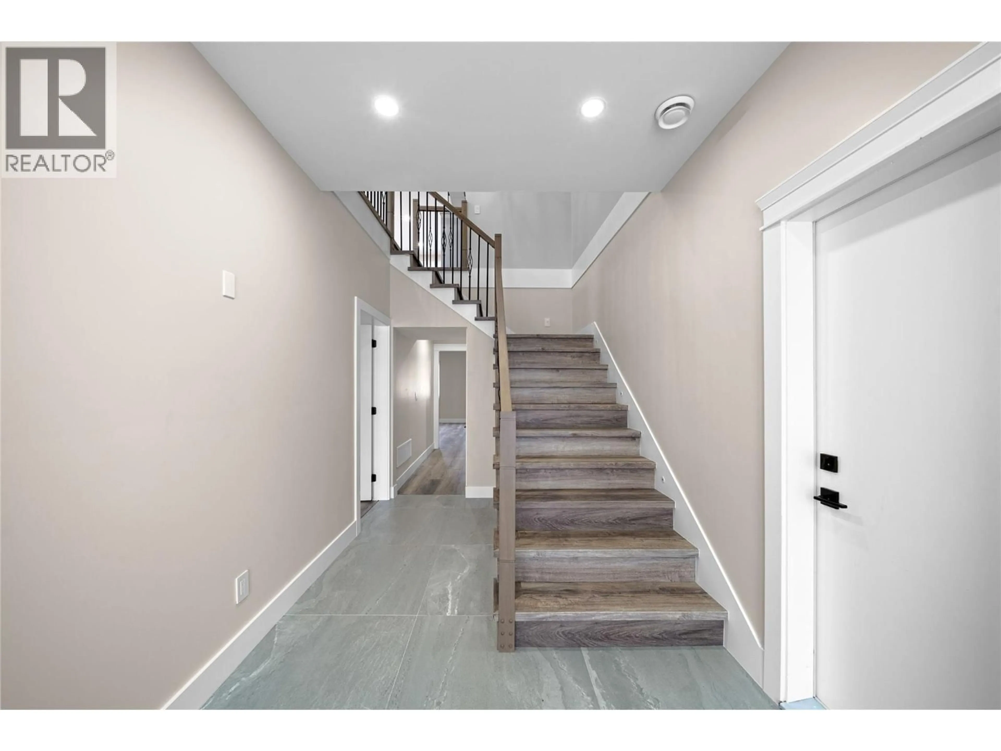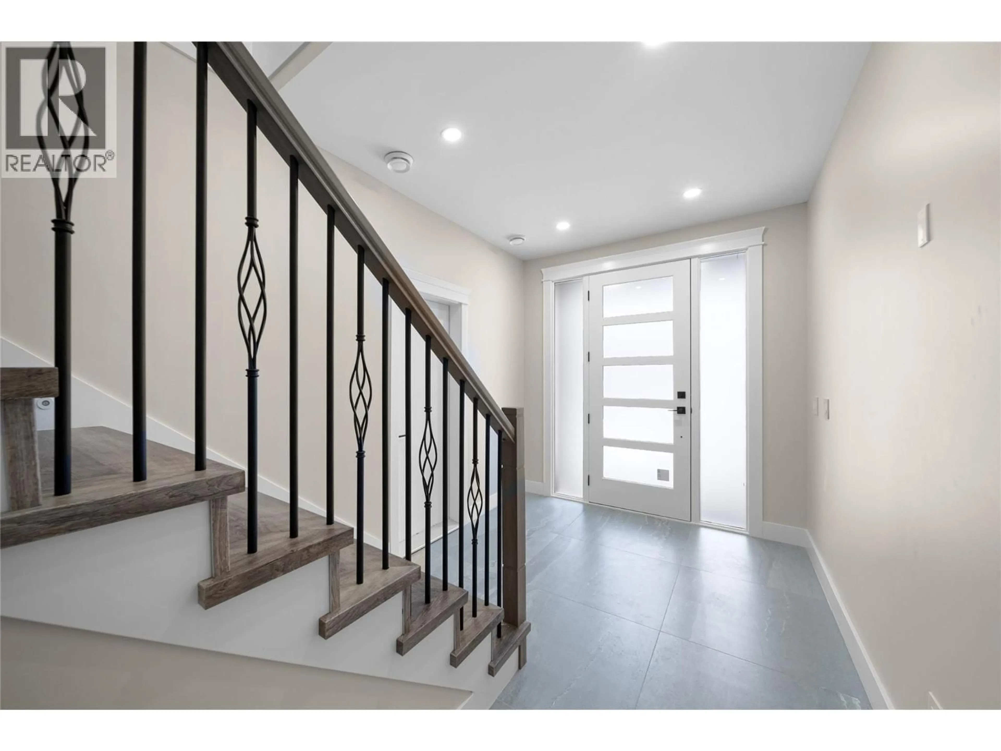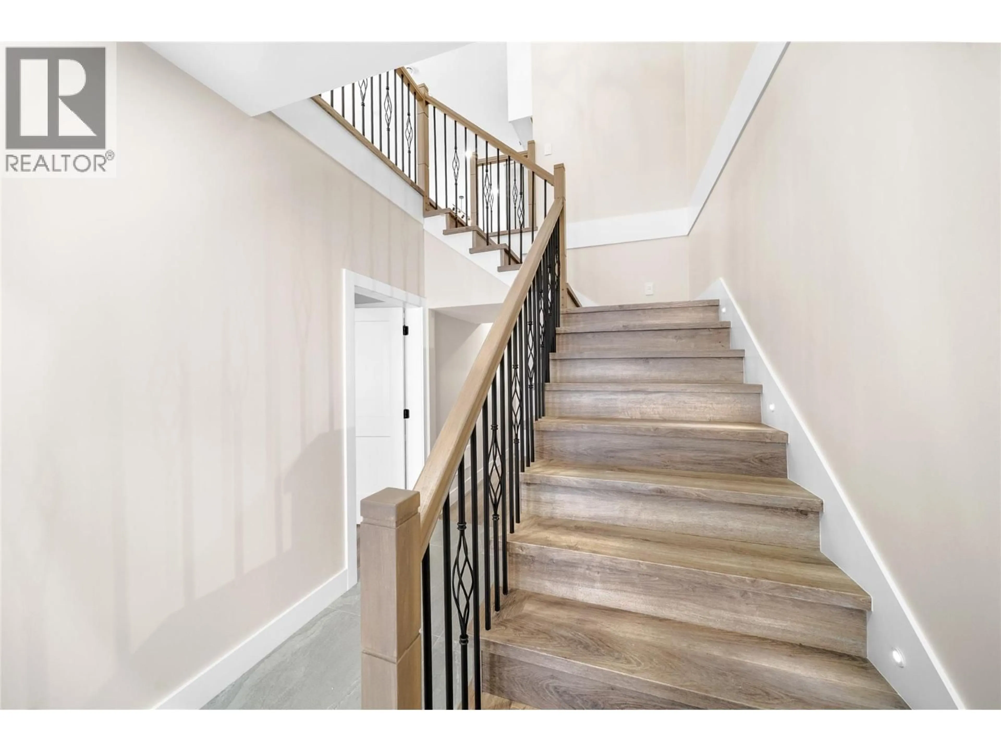2077 LINFIELD DRIVE, Kamloops, British Columbia V1S0G3
Contact us about this property
Highlights
Estimated valueThis is the price Wahi expects this property to sell for.
The calculation is powered by our Instant Home Value Estimate, which uses current market and property price trends to estimate your home’s value with a 90% accuracy rate.Not available
Price/Sqft$342/sqft
Monthly cost
Open Calculator
Description
Welcome to this exceptional brand New Multi-Generational Home! This thoughtfully designed property offers the perfect solution for families seeking space, comfort, and versatility. Step into an elegant foyer that leads to an expansive upper level where a gourmet chef’s kitchen with a large island and quartz countertops anchors a sophisticated open-concept space that includes both a cozy family room and a formal living room. With 6 bedrooms + den and 4 bathrooms and 3,442 sq. ft. plus 432 sq. ft. double car garage, and featuring two finished slab-on-grade basement suites , this home is ideal for multi-generational living, allowing for privacy and independence while still being close to loved ones. Enjoy the outdoors from two spacious balconies, perfect for relaxing and taking in the views of the surrounding area. Located in a desirable neighborhood with easy access to schools, parks, shopping, and transit, this home truly offers everything you need for today’s lifestyle. Don't miss out on this incredible opportunity – book your private showing today! GST applicable. (id:39198)
Property Details
Interior
Features
Basement Floor
Storage
6'8'' x 2'4''Bedroom
10' x 11'Utility room
7'8'' x 4'4''Other
17' x 13'Exterior
Parking
Garage spaces -
Garage type -
Total parking spaces 6
Property History
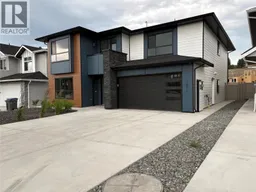 51
51
