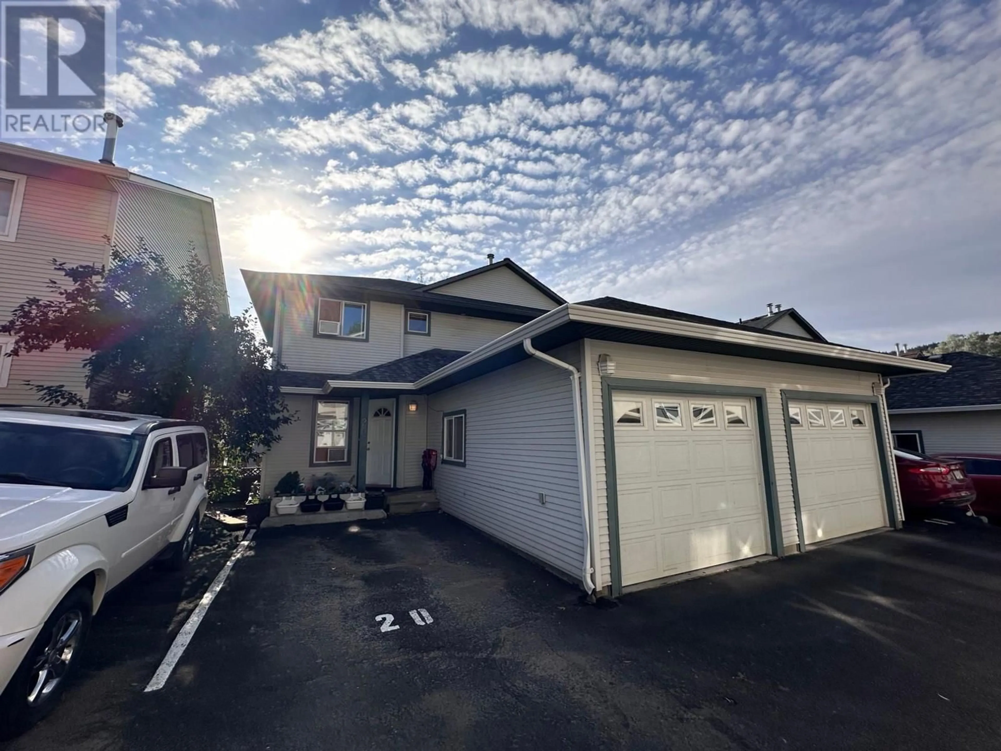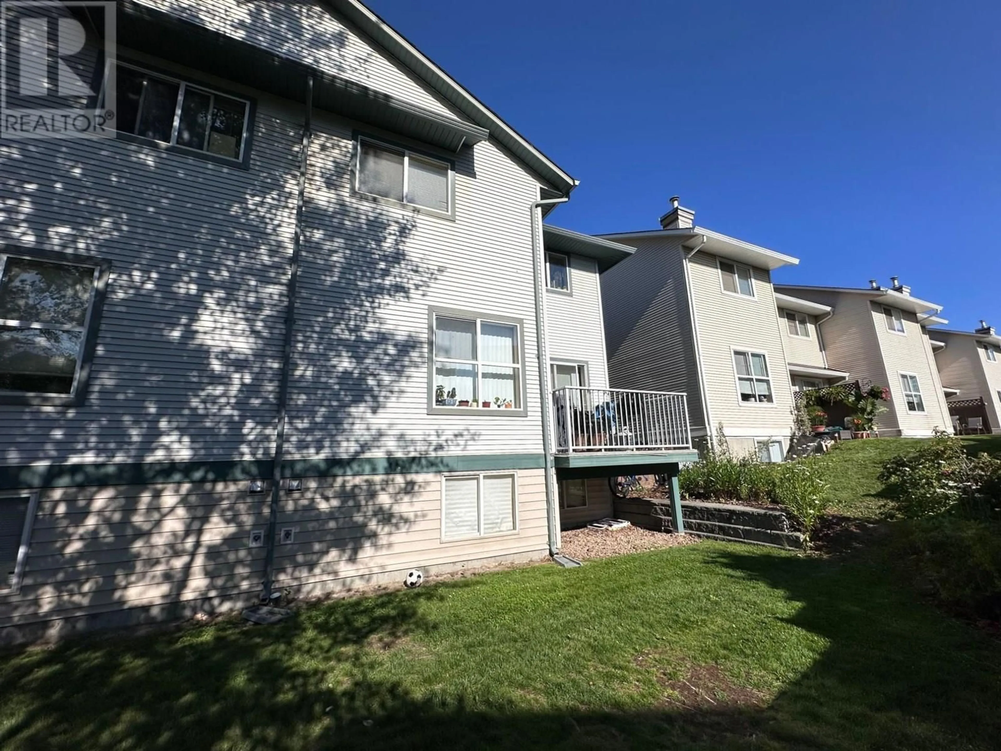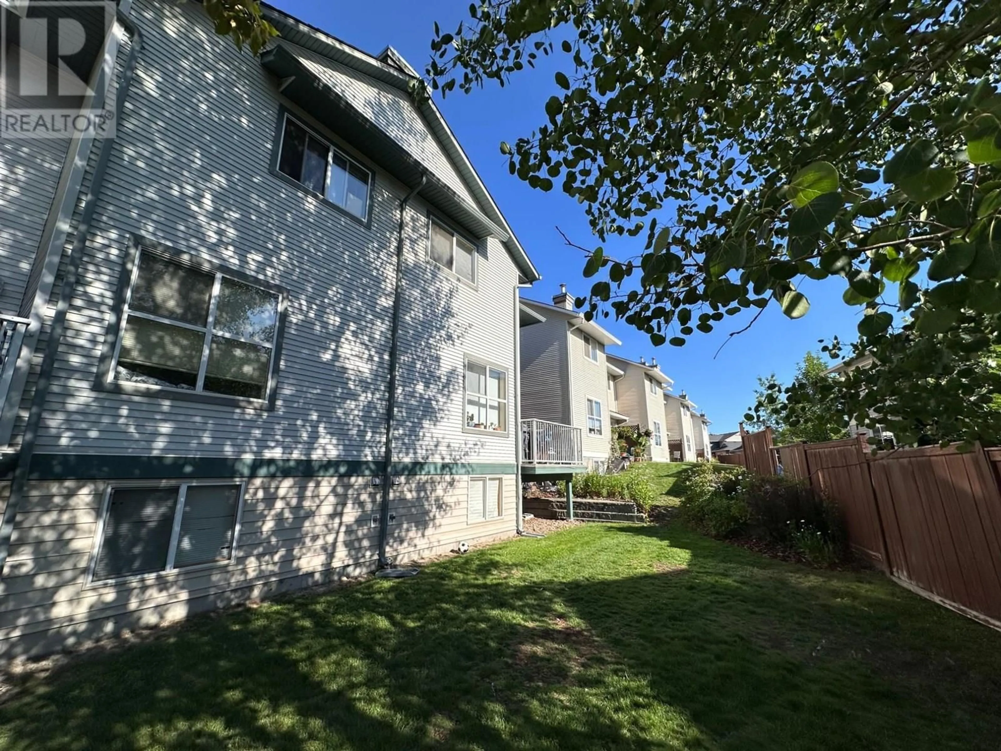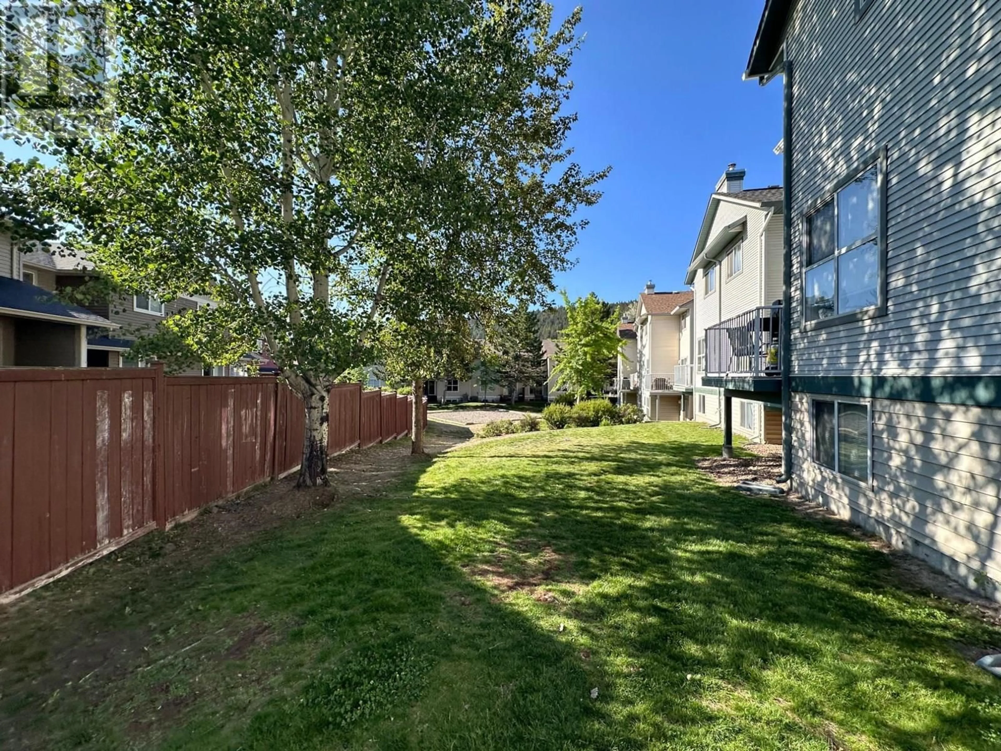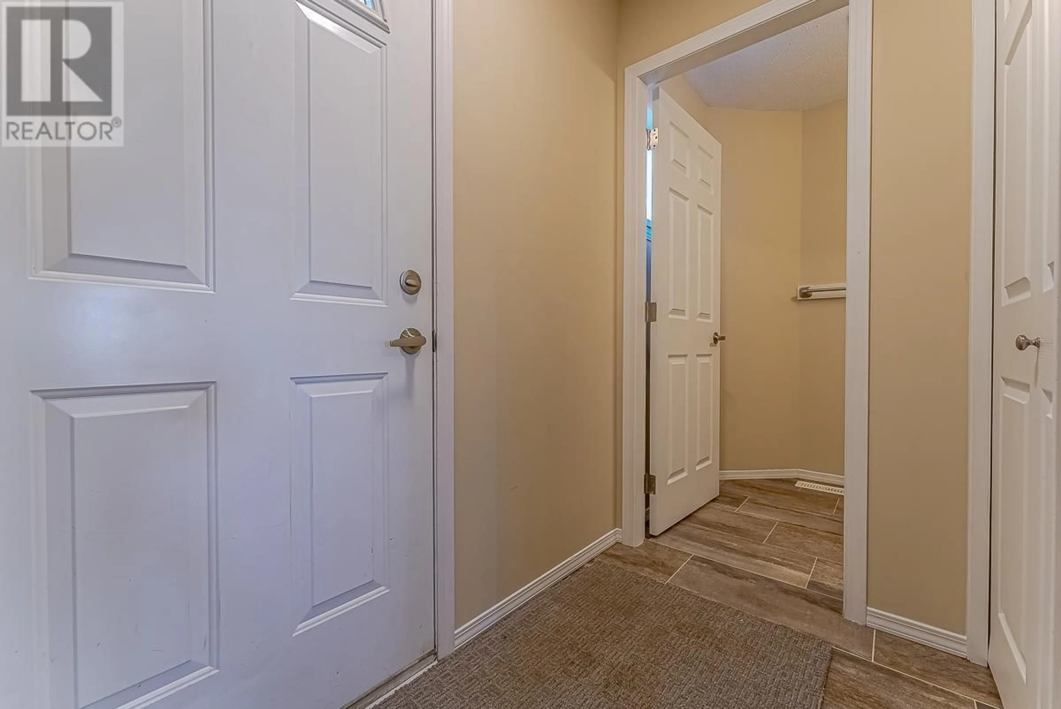20 - 1920 HUGH ALLAN DRIVE, Kamloops, British Columbia V1S1Y5
Contact us about this property
Highlights
Estimated valueThis is the price Wahi expects this property to sell for.
The calculation is powered by our Instant Home Value Estimate, which uses current market and property price trends to estimate your home’s value with a 90% accuracy rate.Not available
Price/Sqft$356/sqft
Monthly cost
Open Calculator
Description
Ready for a move with long-term upside? 20-1920 Hugh Allan Drive is a tenant-occupied, three-level townhome offering functionality, outdoor space, and exceptional value. The main floor features a galley kitchen, open living and dining area with access to a private yard—perfect for relaxing or entertaining. Upstairs, three well-sized bedrooms and a full bathroom create a cozy retreat. The lower level includes a full unfinished basement, offering additional storage or future development options. A single-car garage and exterior parking stall complete this ideal package. Located in Pineview Heights near a large city-maintained park and nearly direct bus service to TRU, this complex delivers quiet, green surroundings with quick access to everything Kamloops offers. The seller has prepaid the full roof levy, ensuring your investment stays solid for years to come. (id:39198)
Property Details
Interior
Features
Second level Floor
Bedroom
9' x 9'Bedroom
9'0'' x 9'0''Primary Bedroom
12'0'' x 12'0''4pc Bathroom
Exterior
Parking
Garage spaces -
Garage type -
Total parking spaces 1
Property History
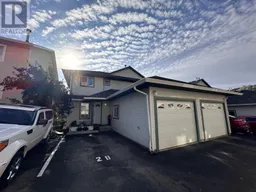 47
47
