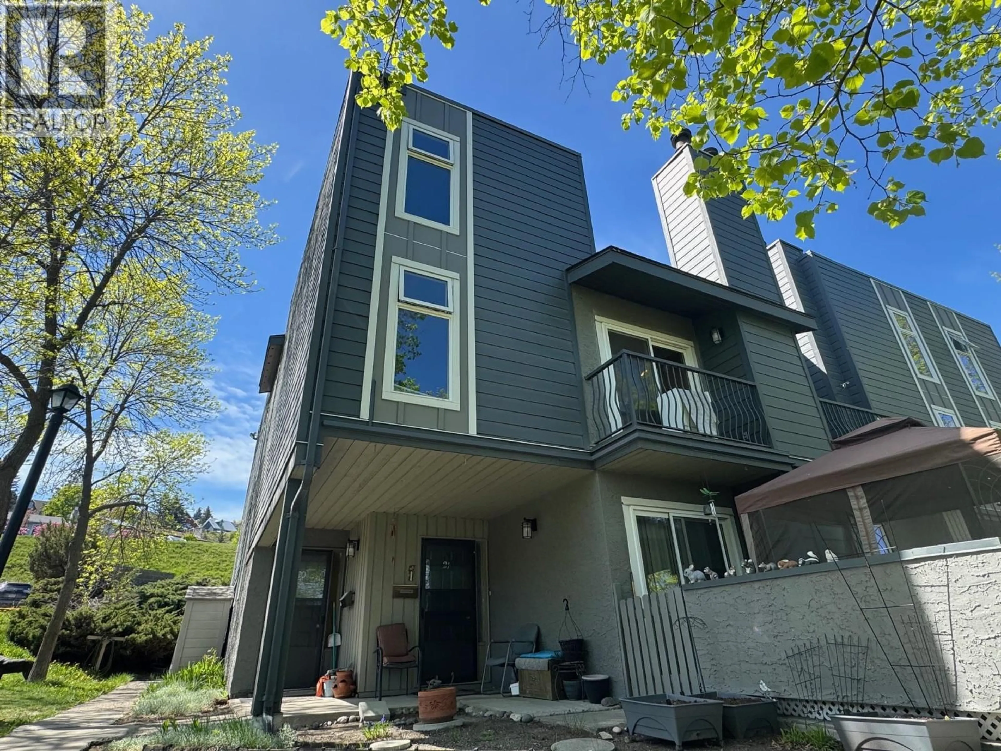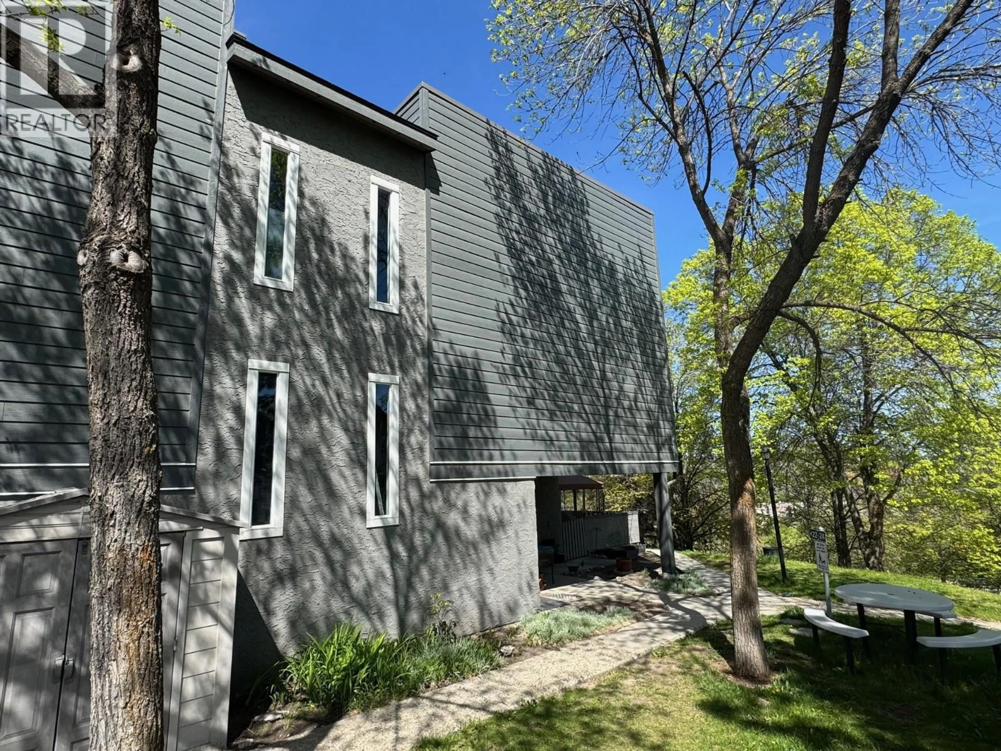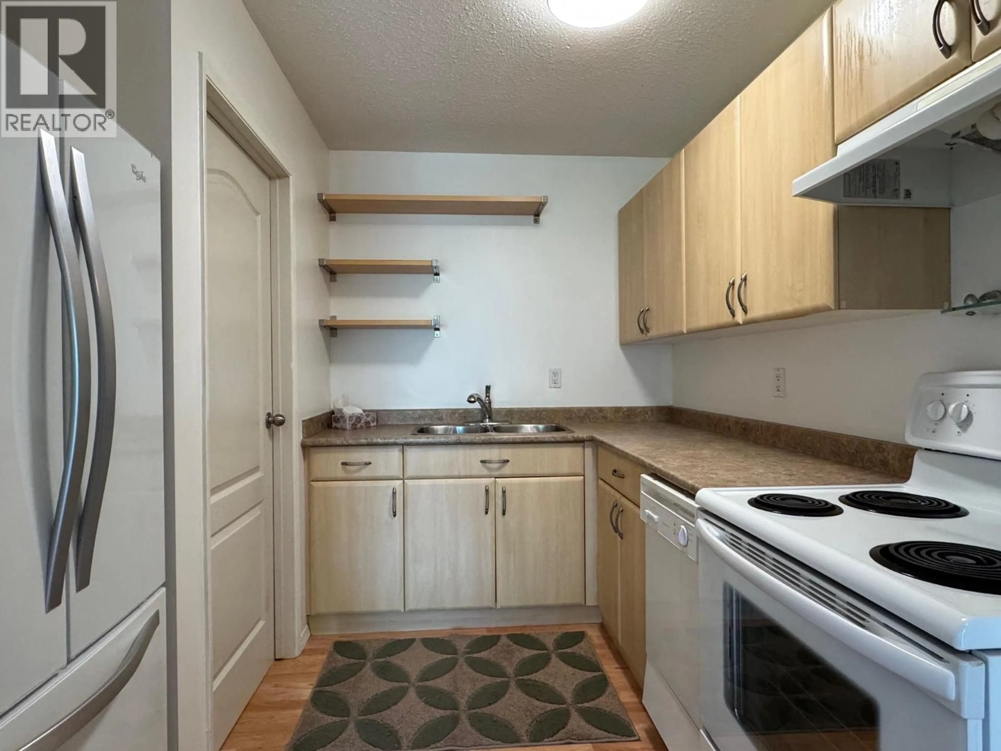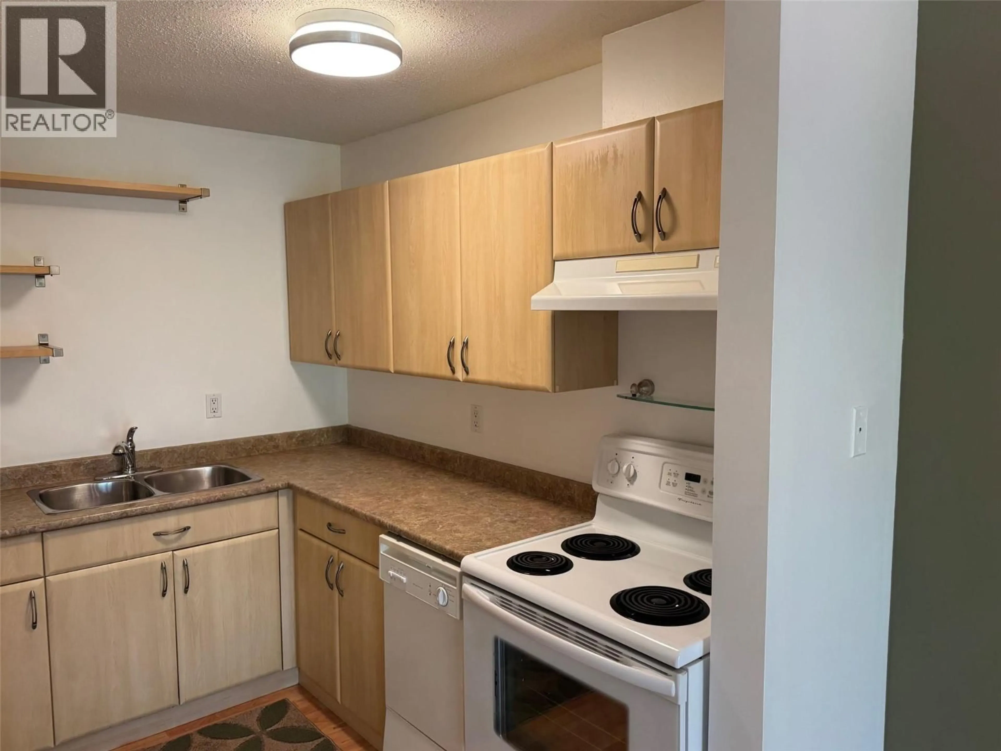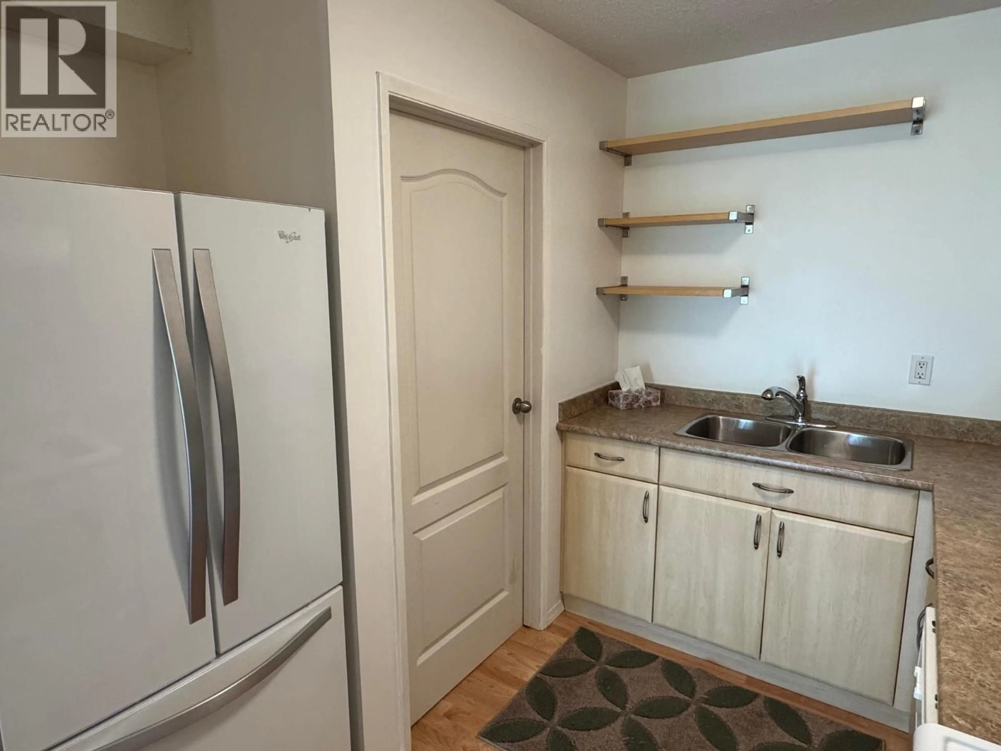20 - 1221 HUGH ALLEN DRIVE, Kamloops, British Columbia V1S1M7
Contact us about this property
Highlights
Estimated valueThis is the price Wahi expects this property to sell for.
The calculation is powered by our Instant Home Value Estimate, which uses current market and property price trends to estimate your home’s value with a 90% accuracy rate.Not available
Price/Sqft$306/sqft
Monthly cost
Open Calculator
Description
Nestled in the heart of Aberdeen, this 2-bedroom, 1-bathroom townhome blends modern comfort with convenience and active living. Spanning two well-designed levels, it’s perfect for a low-maintenance lifestyle. Step up to an open-concept main floor filled with natural light. The spacious living room flows into the kitchen, featuring a brand-new dishwasher. Upstairs, the primary bedroom offers generous closet space and access to a private balcony—ideal for morning coffee or evening relaxation. The second bedroom is perfect for guests, a home office, or creative space. A full bathroom with a sleek vanity and tub-shower combo sits conveniently between the bedrooms. This pet-friendly home is in a well-maintained complex with exclusive access to tennis and basketball courts, lush landscaping, and peaceful green spaces. Rentals are allowed, offering flexibility for owners or investors. Enjoy a central location close to shops, dining, parks, and transit, with easy highway access. Additional perks include in-unit laundry, dedicated parking, and professional management. Schedule your tour today and discover easy living in Aberdeen! (id:39198)
Property Details
Interior
Features
Second level Floor
Bedroom
8'5'' x 9'9''Primary Bedroom
14'5'' x 10'9''Full bathroom
Condo Details
Inclusions
Property History
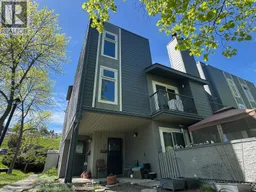 18
18
