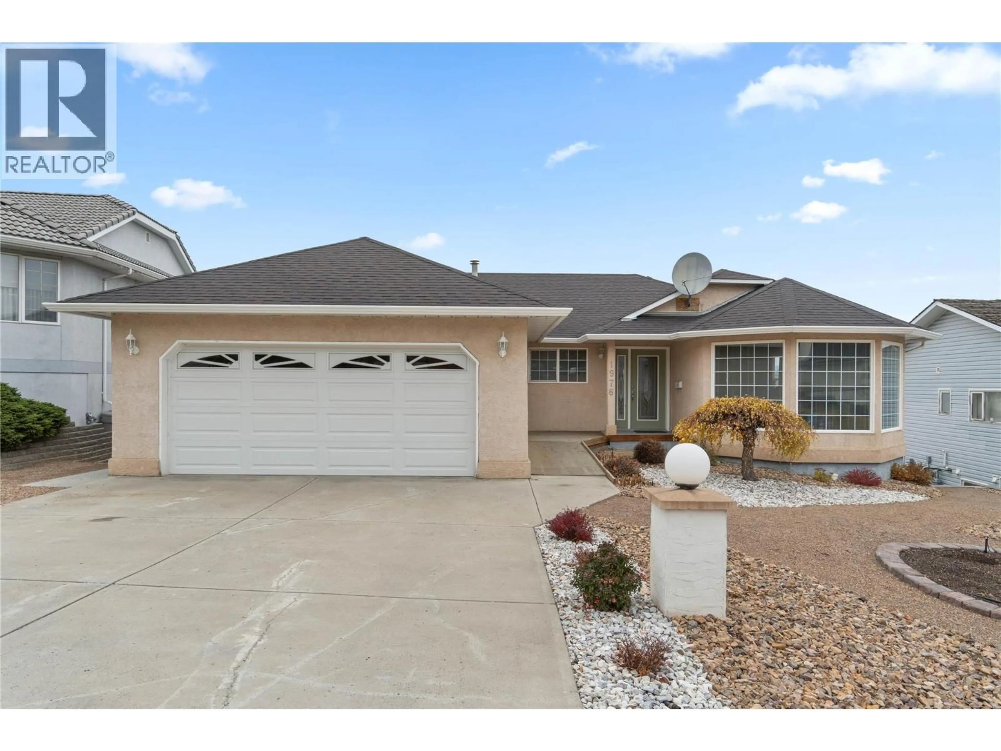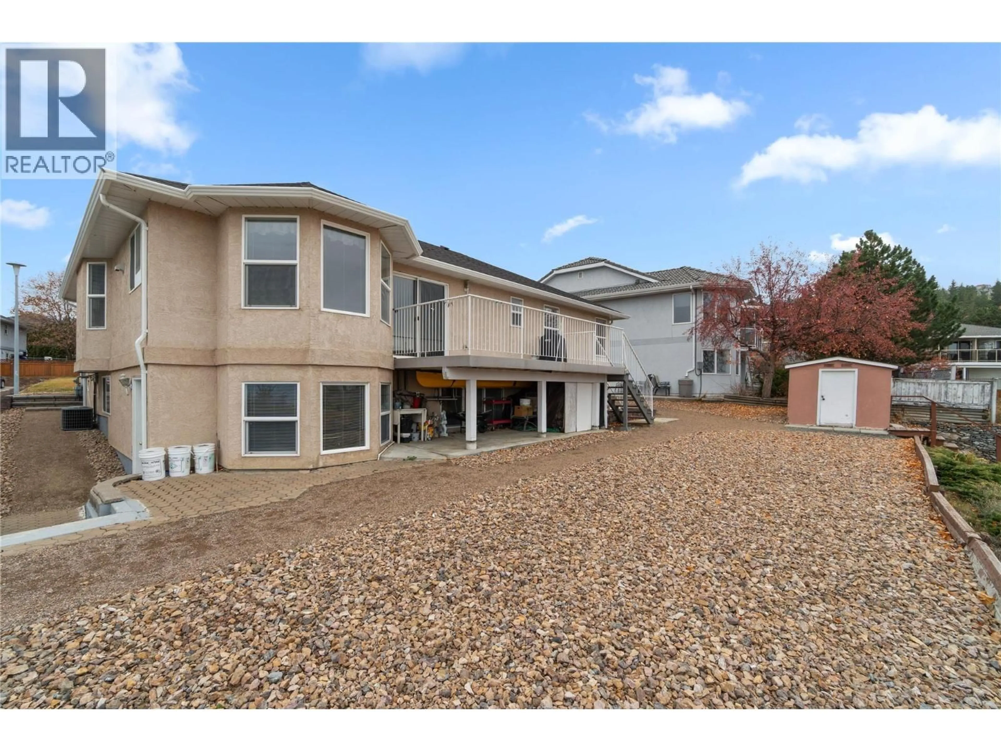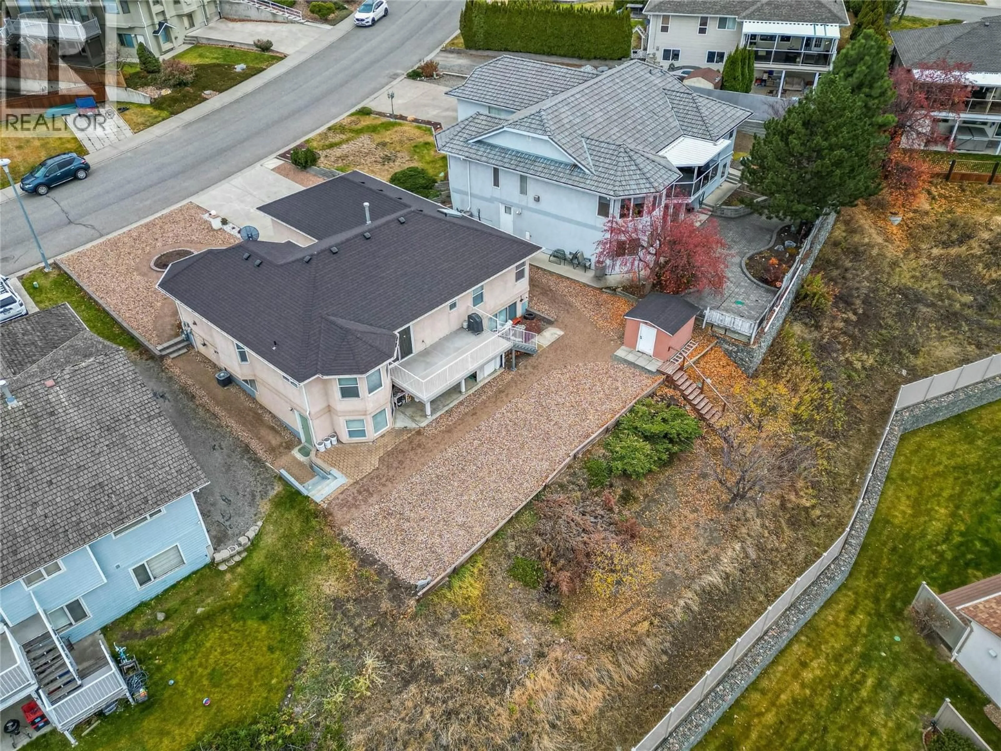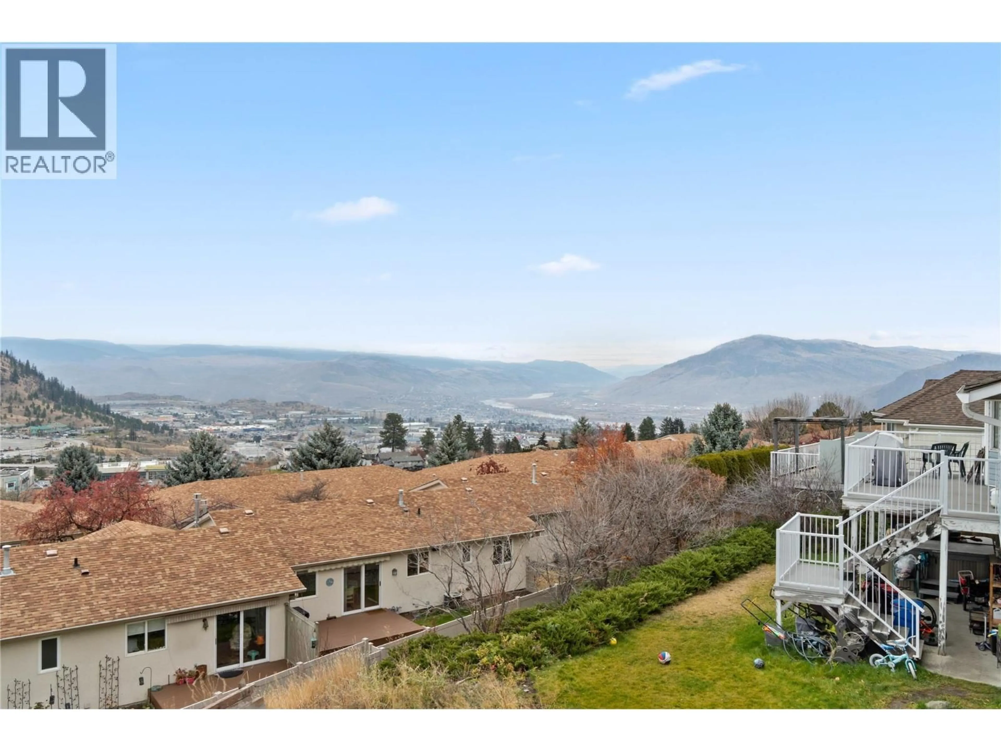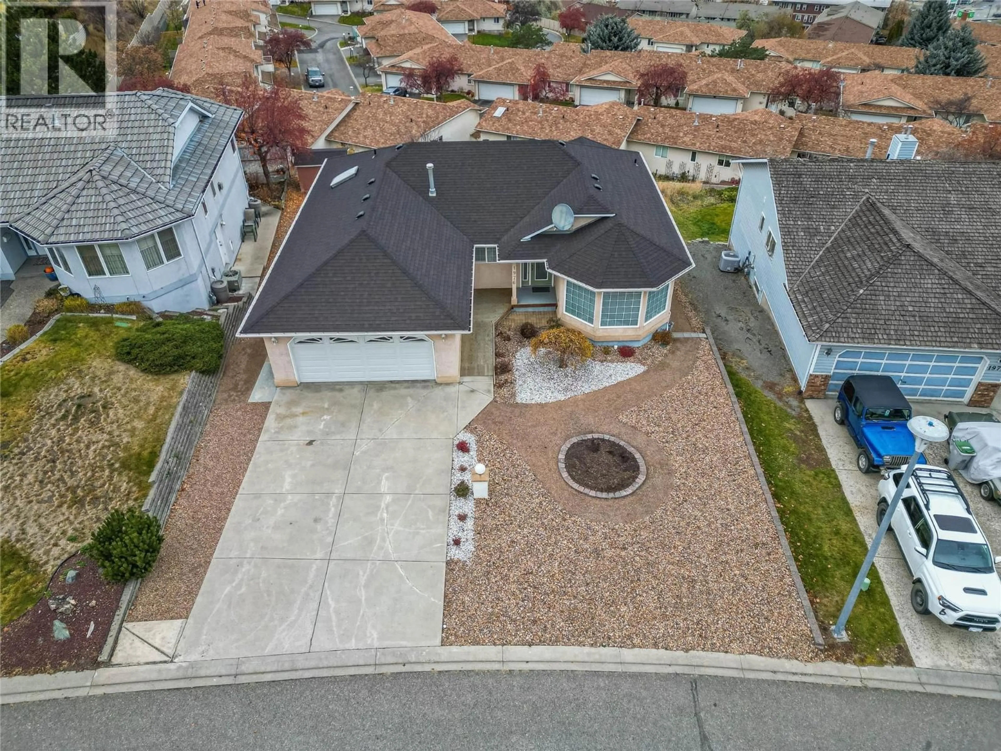1976 GLOAMING DRIVE, Kamloops, British Columbia V1S1P8
Contact us about this property
Highlights
Estimated valueThis is the price Wahi expects this property to sell for.
The calculation is powered by our Instant Home Value Estimate, which uses current market and property price trends to estimate your home’s value with a 90% accuracy rate.Not available
Price/Sqft$282/sqft
Monthly cost
Open Calculator
Description
Welcome to this impeccably maintained Gloaming Ridge rancher, updated throughout. The refined living room features elegant laminate floors, a cozy gas fireplace, and a charming bay window that fills the space with natural light. The living room flows seamlessly into the adjoining dining area—an ideal setting for hosting larger gatherings with ease. At the heart of the home, the open-plan kitchen offers a warm and functional layout with a bright eating nook and an inviting family room. Step out onto the expansive deck to enjoy views of the yard and effortless outdoor access. A chef’s delight, the kitchen boasts updated lighting, counters, and appliances, all complemented by the comfort of central air. The main level includes a dedicated home office and a stylish 4-piece bath with a skylight. Two bedrooms, including a generous primary suite featuring a walk-in closet and a wheelchair-friendly ensuite with a spacious shower. The full basement expands the home’s versatility with an oversized rec room, a third bedroom, an additional bathroom, plus the potential to easily convert the space into an in-law suite. With wiring already in place for a stove in the laundry area and convenient separate exterior access, the possibilities are endless. The home also comes equipped with easy-to-remove accessibility ramps for added convenience. Quick possession available (id:39198)
Property Details
Interior
Features
Basement Floor
Bedroom
12'8'' x 11'Storage
12' x 11'7''Laundry room
17'4'' x 12'9''3pc Bathroom
Exterior
Parking
Garage spaces -
Garage type -
Total parking spaces 4
Property History
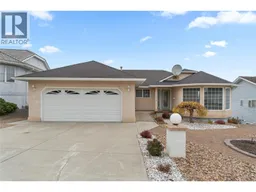 62
62
