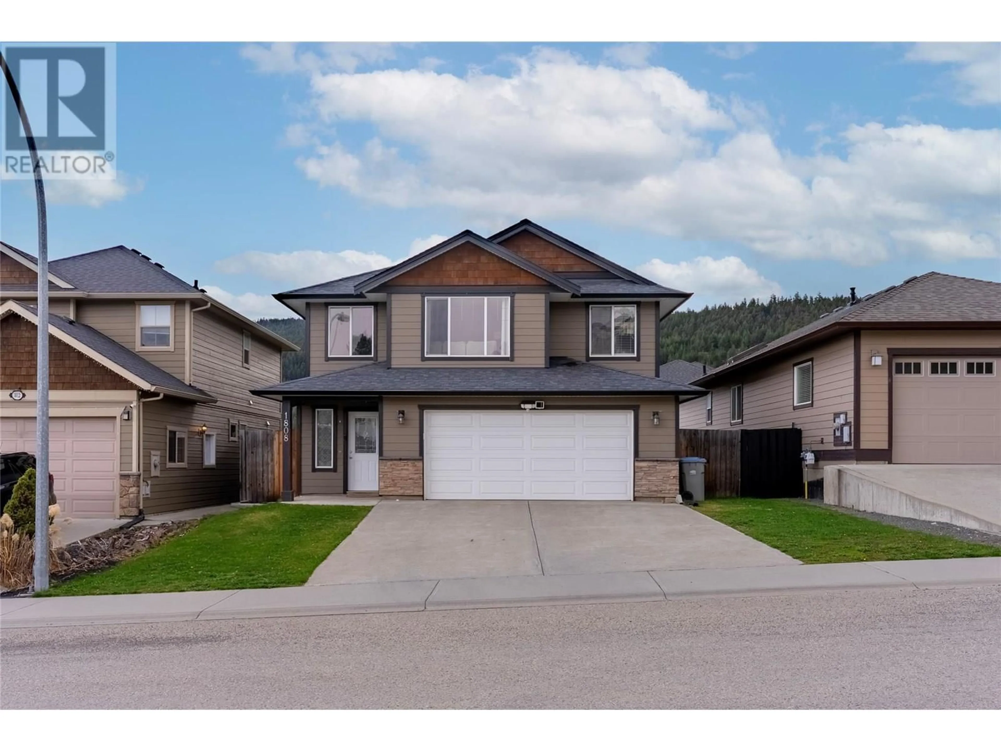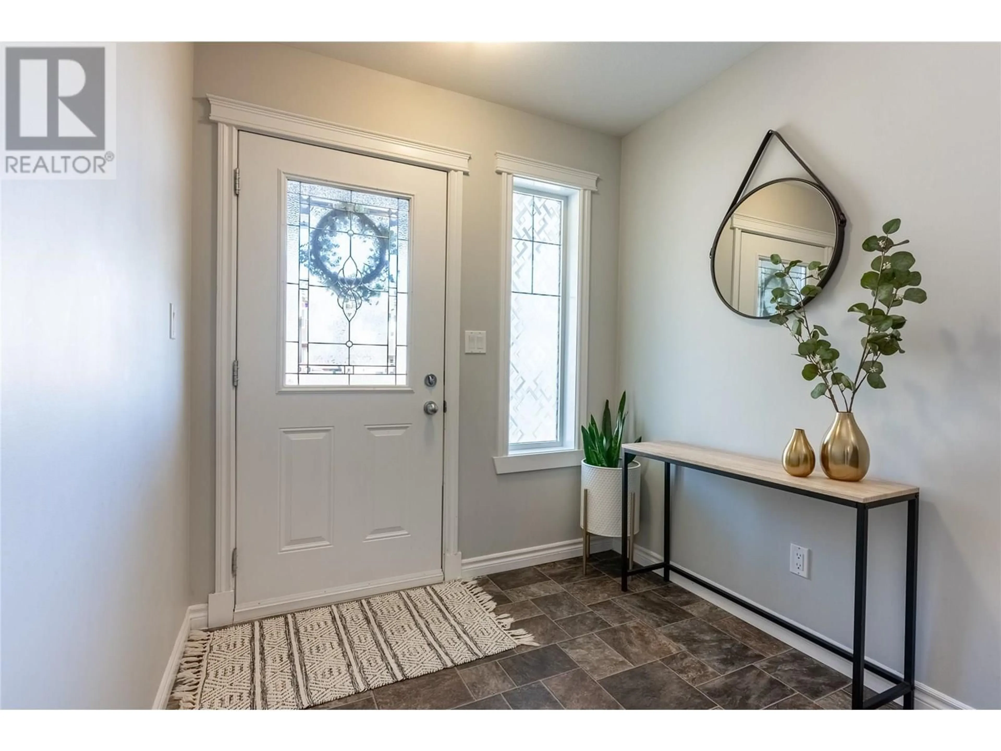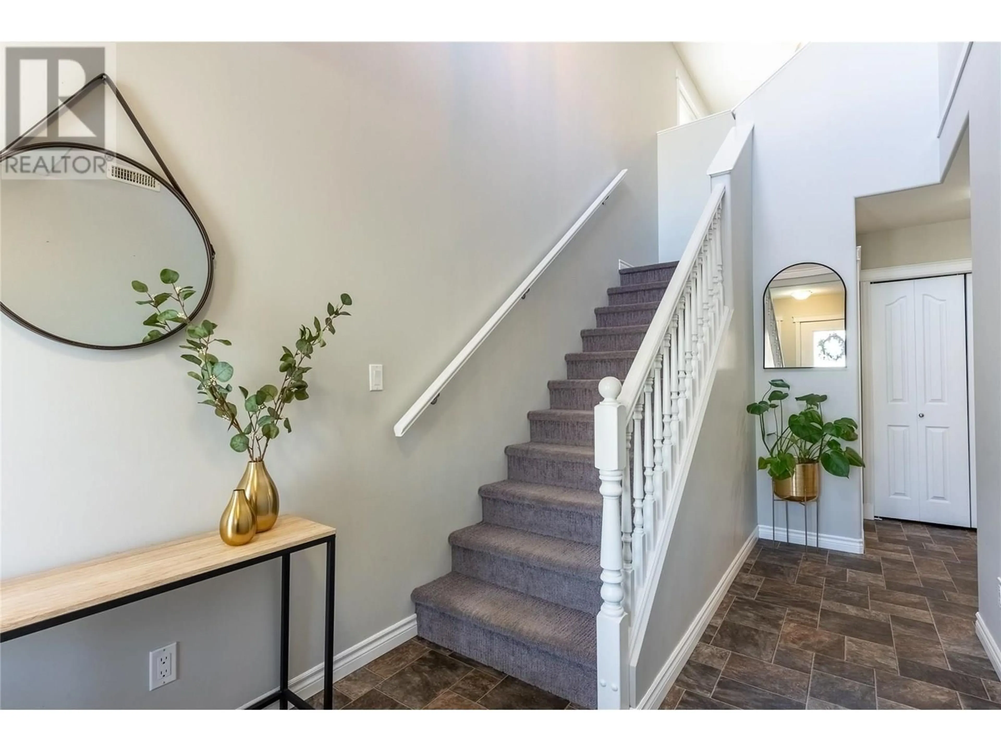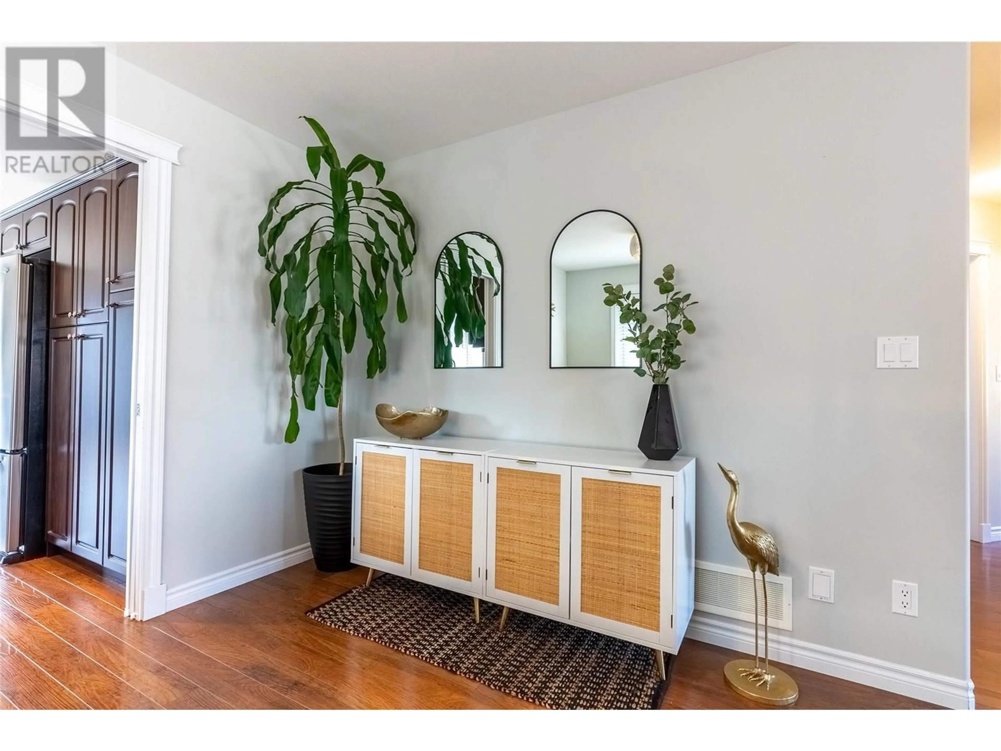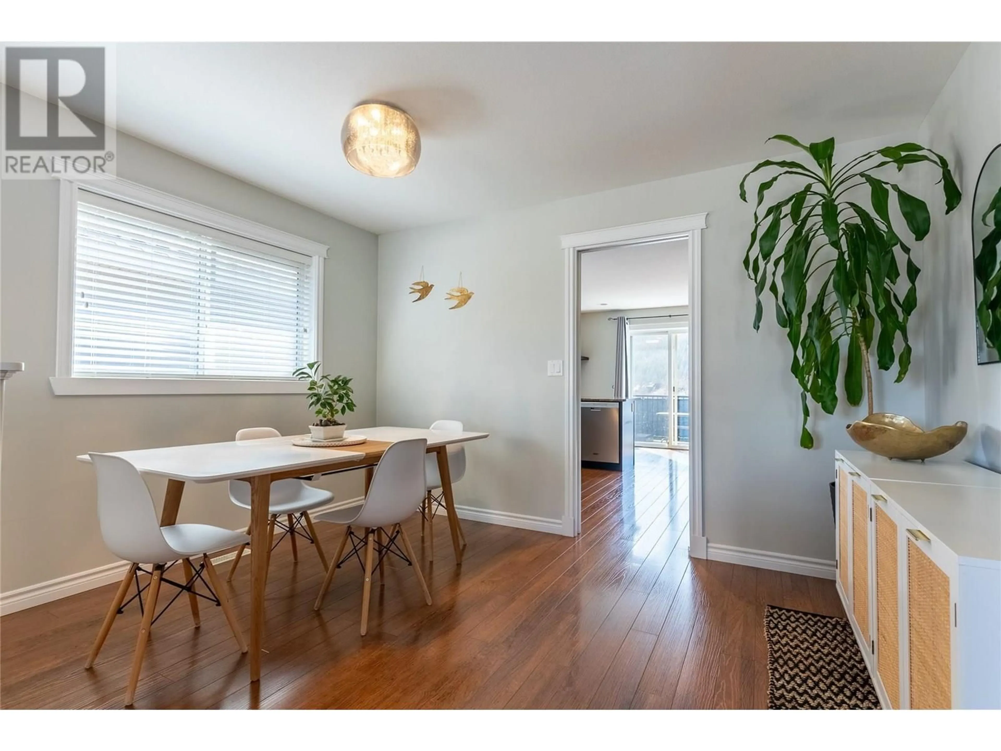1808 PRIMROSE CRESCENT, Kamloops, British Columbia V1S0A6
Contact us about this property
Highlights
Estimated valueThis is the price Wahi expects this property to sell for.
The calculation is powered by our Instant Home Value Estimate, which uses current market and property price trends to estimate your home’s value with a 90% accuracy rate.Not available
Price/Sqft$381/sqft
Monthly cost
Open Calculator
Description
Welcome to 1808 Primrose Crescent in desirable Pineview Valley—a family-friendly neighborhood soon to be home to Kamloops’ newest elementary school, opening September 2026. This well-priced walk-out home sits on a large, fully fenced lot, perfect for kids and pets, and offers tremendous value in one of the city’s most up-and-coming areas for young families. Inside, the main floor features a functional layout with open-concept living and dining, and a kitchen that overlooks the backyard—ideal for keeping an eye on little ones while cooking or entertaining. The primary bedroom includes a walk-in closet and 4-piece ensuite, with two additional bedrooms and a full bath tucked away from the main living space for added privacy. Downstairs, you’ll find a spacious entry with vaulted ceilings, access to the garage and laundry, plus a bright, self-contained 1-bedroom daylight suite with its own kitchen, living room, and 4-piece bath—a great option for in-laws or rental income. Enjoy quiet streets, nearby parks, and quick access to major shopping, dining, and services. With the future school just steps away, this home is an exceptional opportunity for today and for the future. Don’t miss your chance to move into a growing neighborhood. Contact your agent today to book a private showing. (id:39198)
Property Details
Interior
Features
Basement Floor
Laundry room
12'0'' x 7'0''Family room
18'0'' x 15'0''Foyer
7'0'' x 7'0''Bedroom
15'0'' x 11'0''Exterior
Parking
Garage spaces -
Garage type -
Total parking spaces 2
Property History
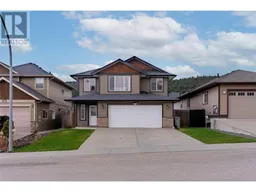 49
49
