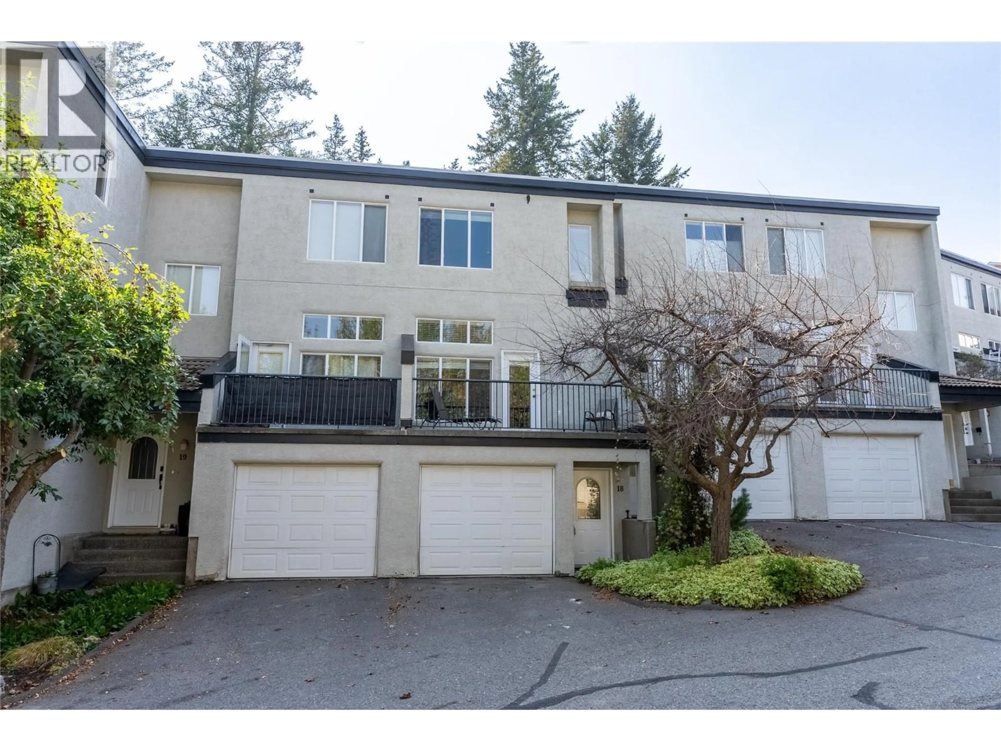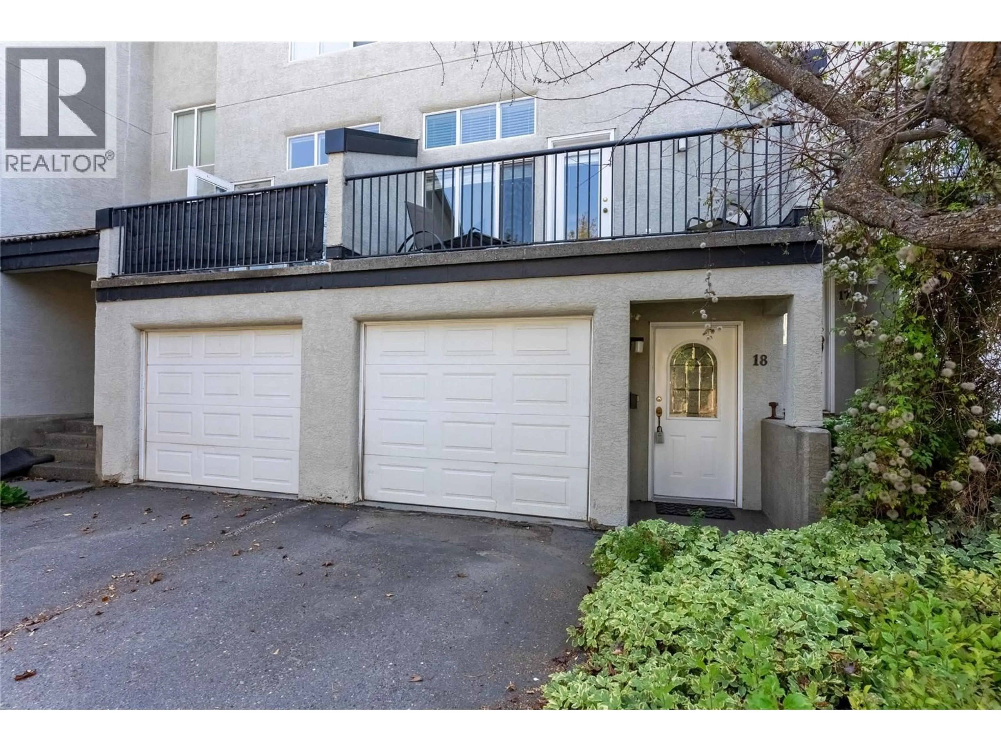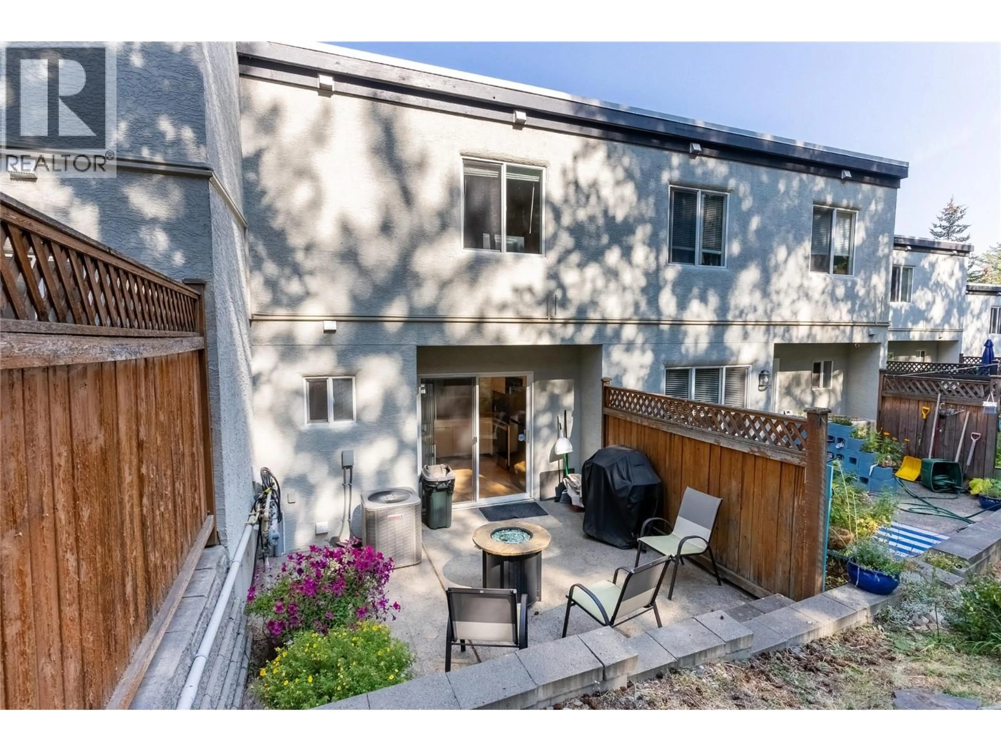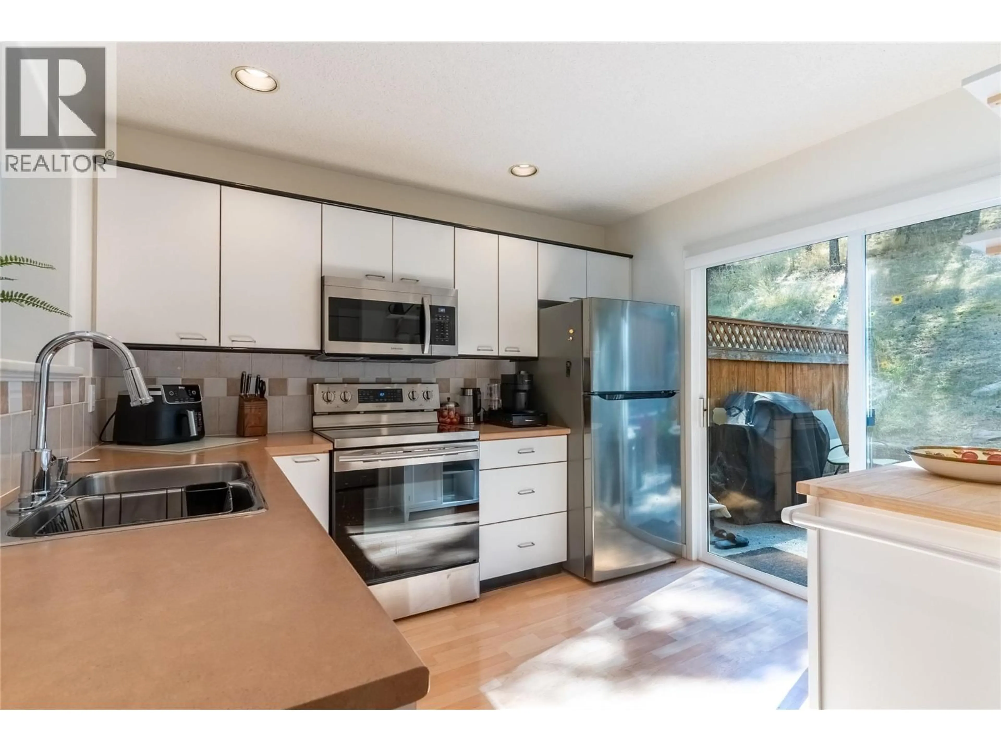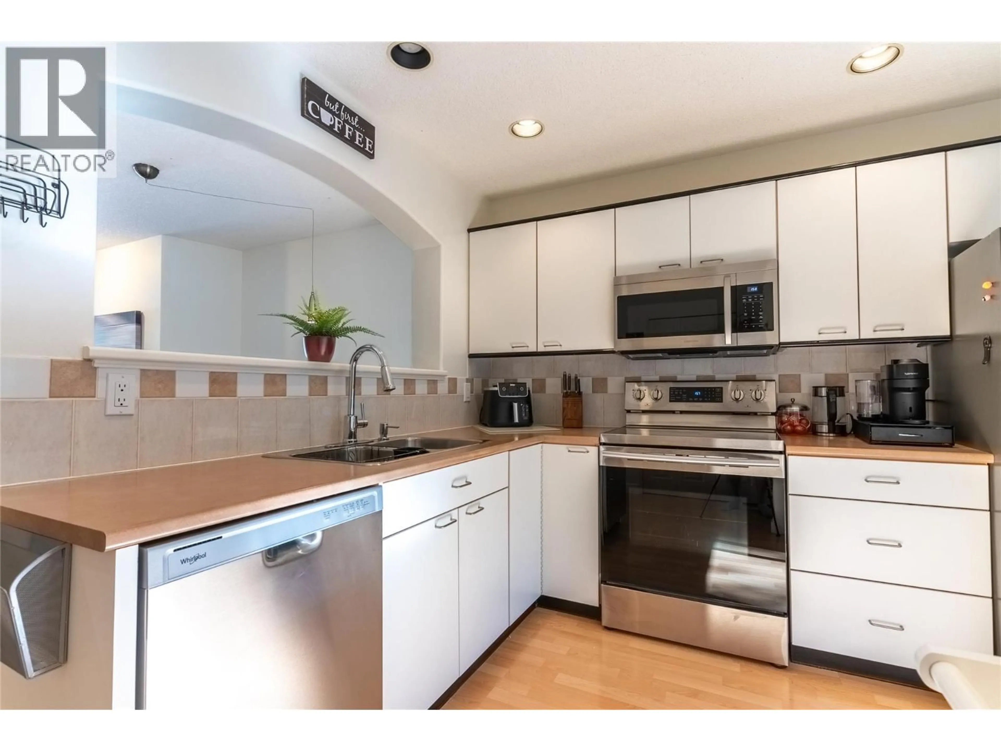18 - 411 ABERDEEN DRIVE, Kamloops, British Columbia V1S1X2
Contact us about this property
Highlights
Estimated valueThis is the price Wahi expects this property to sell for.
The calculation is powered by our Instant Home Value Estimate, which uses current market and property price trends to estimate your home’s value with a 90% accuracy rate.Not available
Price/Sqft$342/sqft
Monthly cost
Open Calculator
Description
Move-in ready 2-bedroom, 3-bathroom townhouse in the desirable Forest Hills Complex. Perfect for young professionals or families seeking more space, this home offers a bright, open main floor with high ceilings, laminate flooring, and plenty of natural light. The spacious kitchen features stainless steel appliances and flows seamlessly into the dining and living room, complete with an electric fireplace for cozy evenings. From the living room, step out to the sundeck overlooking private green space, or enjoy easy access from the kitchen to a second patio—ideal for BBQs and summer entertaining. Upstairs, the large primary bedroom includes a walk-in closet and 4-piece ensuite with a jetted tub, while the convenience of main floor laundry adds everyday ease. The fully finished basement offers a workshop and a custom sauna/shower room, plus excellent storage throughout. This unit also includes a 1-car garage and is set in a quiet location backing onto greenspace, offering peace and privacy. (id:39198)
Property Details
Interior
Features
Main level Floor
Kitchen
10'6'' x 12'0''Dining room
8'6'' x 12'2''2pc Bathroom
Living room
13'6'' x 11'8''Exterior
Parking
Garage spaces -
Garage type -
Total parking spaces 1
Condo Details
Inclusions
Property History
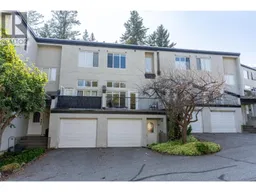 34
34
