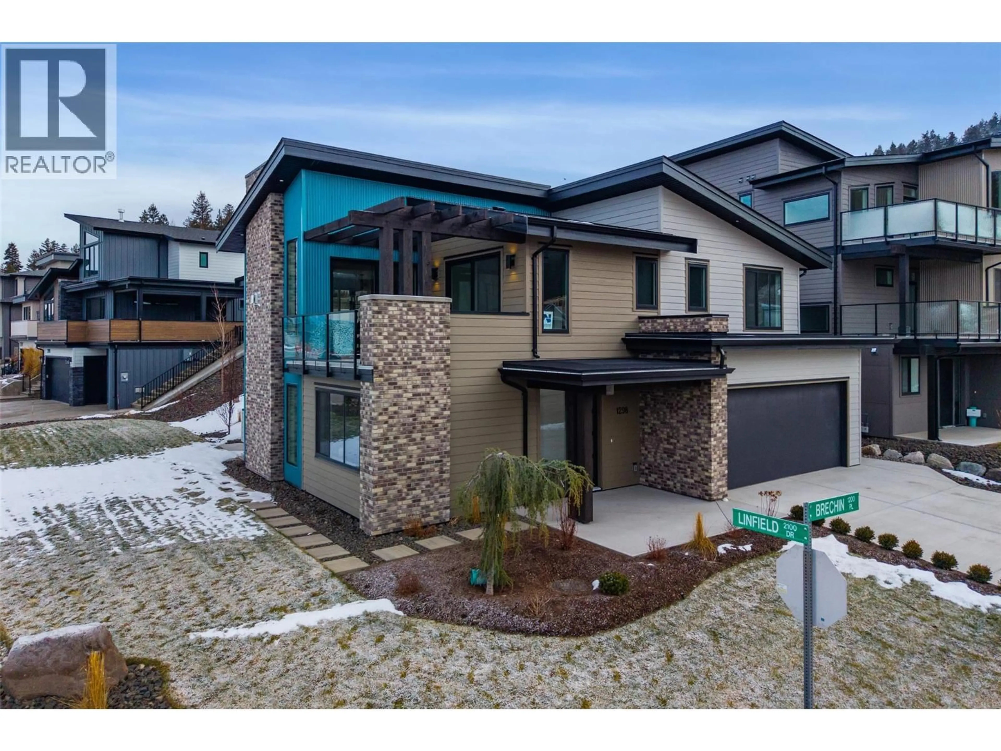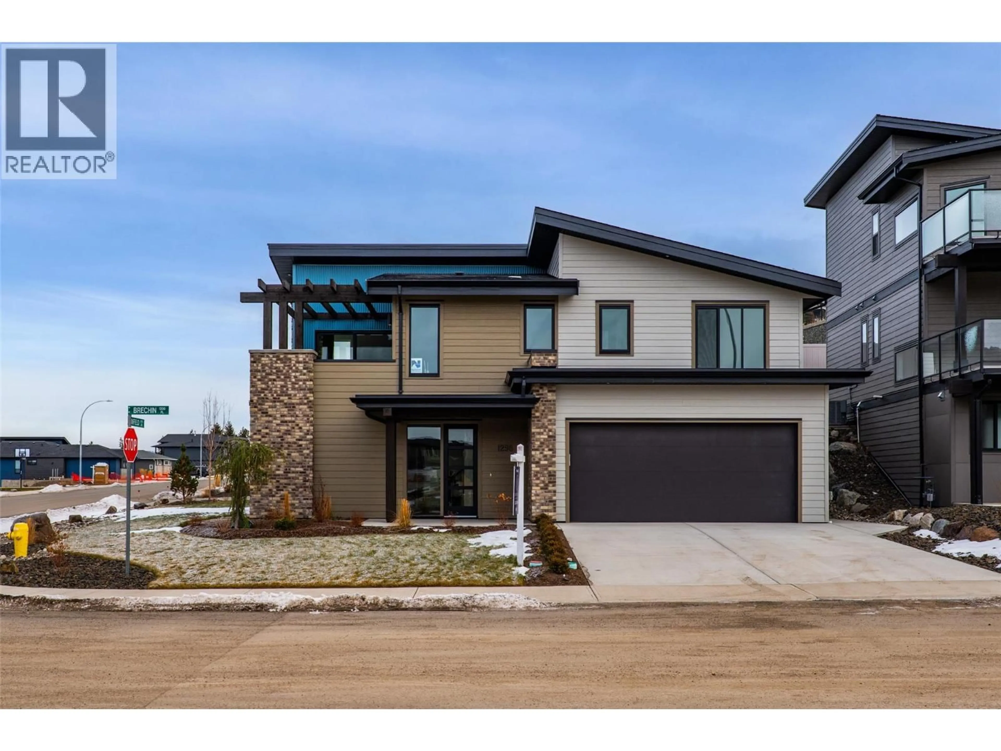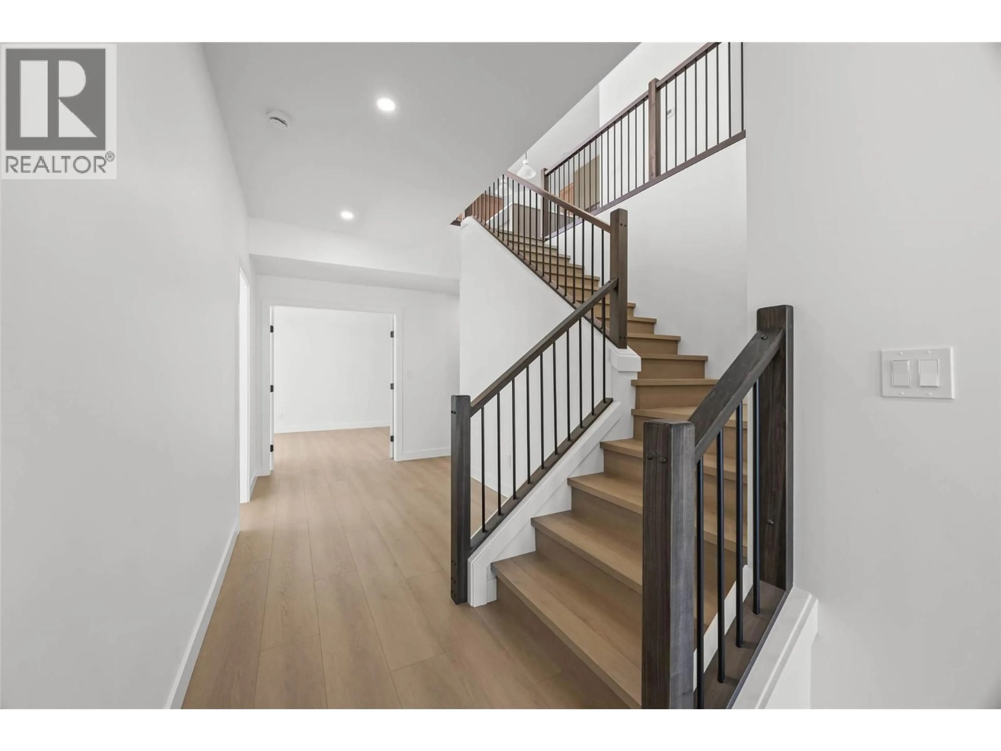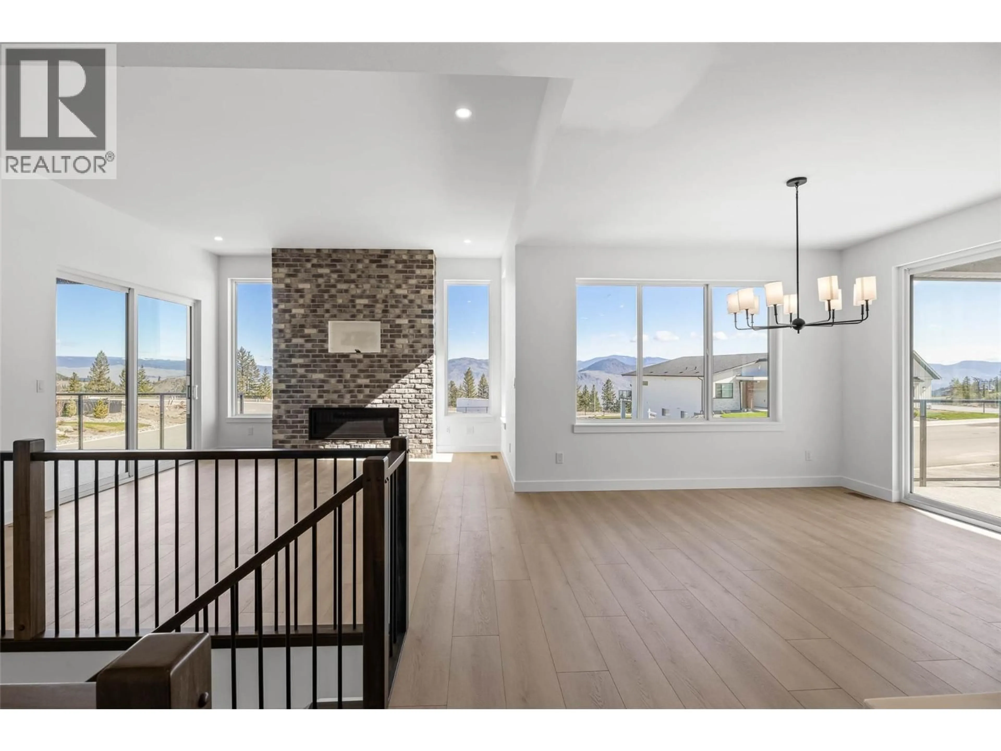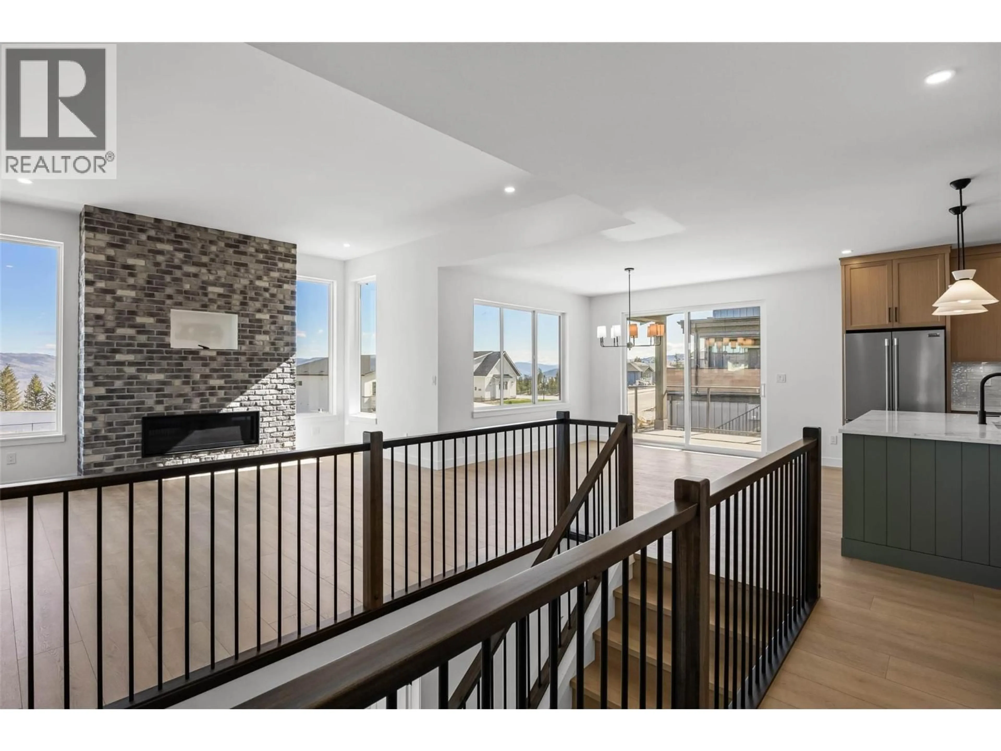1298 BRECHIN PLACE, Kamloops, British Columbia V1S1J9
Contact us about this property
Highlights
Estimated valueThis is the price Wahi expects this property to sell for.
The calculation is powered by our Instant Home Value Estimate, which uses current market and property price trends to estimate your home’s value with a 90% accuracy rate.Not available
Price/Sqft$441/sqft
Monthly cost
Open Calculator
Description
Welcome to this beautifully designed brand-new basement entry home on a desirable corner lot in sought-after Aberdeen Highlands. Thoughtfully crafted with quality finishes and modern design, this home offers an exceptional blend of style, function, and indoor-outdoor living. The bright open-concept upper level features a spacious living area with a custom brick gas fireplace and a stunning kitchen with large island, walk-in pantry, and striking appliance package. Step out to a covered deck overlooking a flat, usable backyard—perfect for entertaining and everyday living. Sliding glass doors also lead to a second expansive deck with a pergola, creating an additional outdoor retreat. The upper floor is complete with a luxurious primary suite featuring a modern ensuite, walk-in closet, and private deck access, plus two additional bedrooms, a full bathroom, and laundry. The entry level offers excellent versatility with a home office or den, fourth bedroom, full bathroom, spacious mudroom, and a generous family room with patio access. Set on a quiet street with strong curb appeal, contemporary exterior accents, double garage, and full landscaping, this home is ideally located close to parks, schools, and shopping. GST applicable. (id:39198)
Property Details
Interior
Features
Lower level Floor
Utility room
6'6'' x 4'7''3pc Bathroom
8'2'' x 5'9''Foyer
14' x 5'6''Bedroom
12'8'' x 10'6''Exterior
Parking
Garage spaces -
Garage type -
Total parking spaces 3
Property History
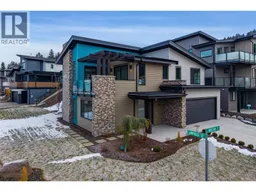 36
36
