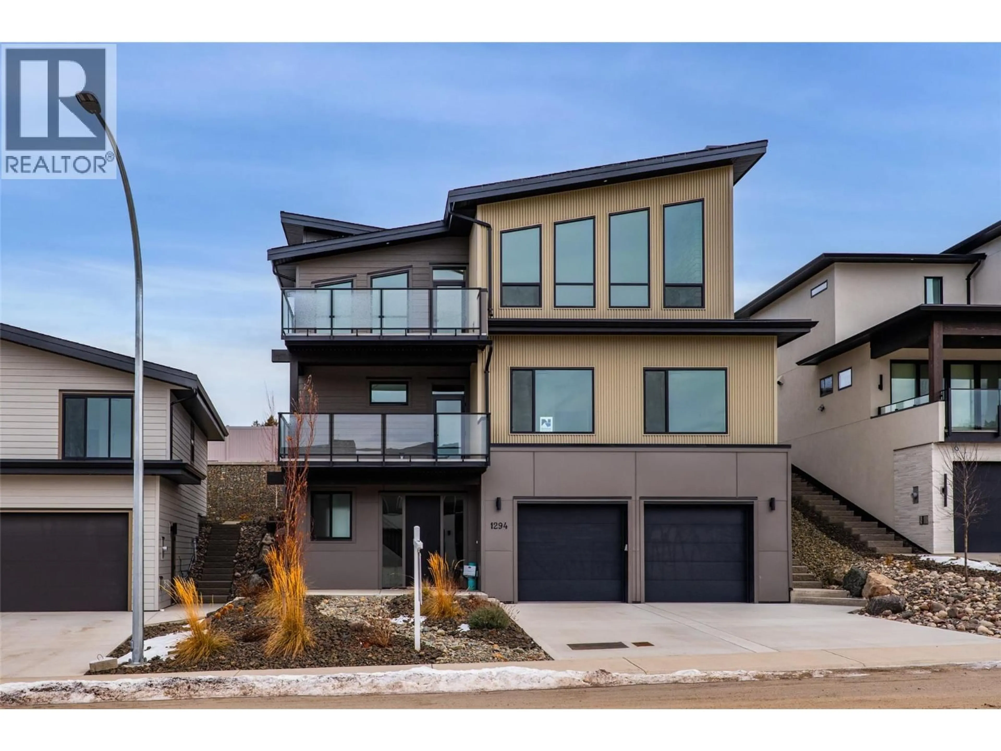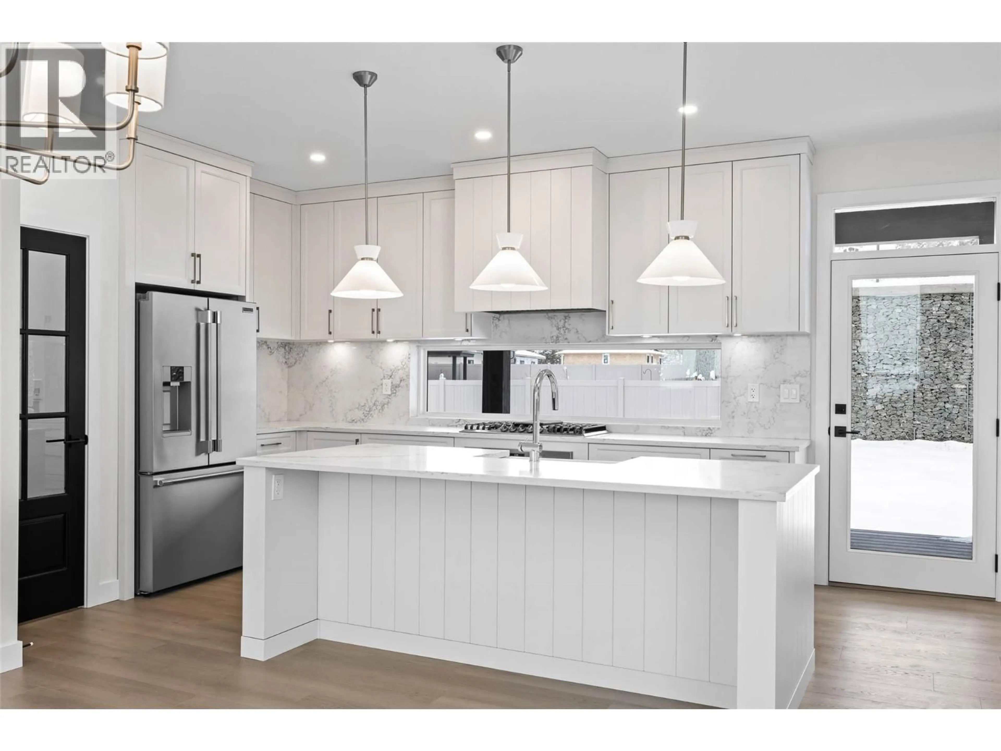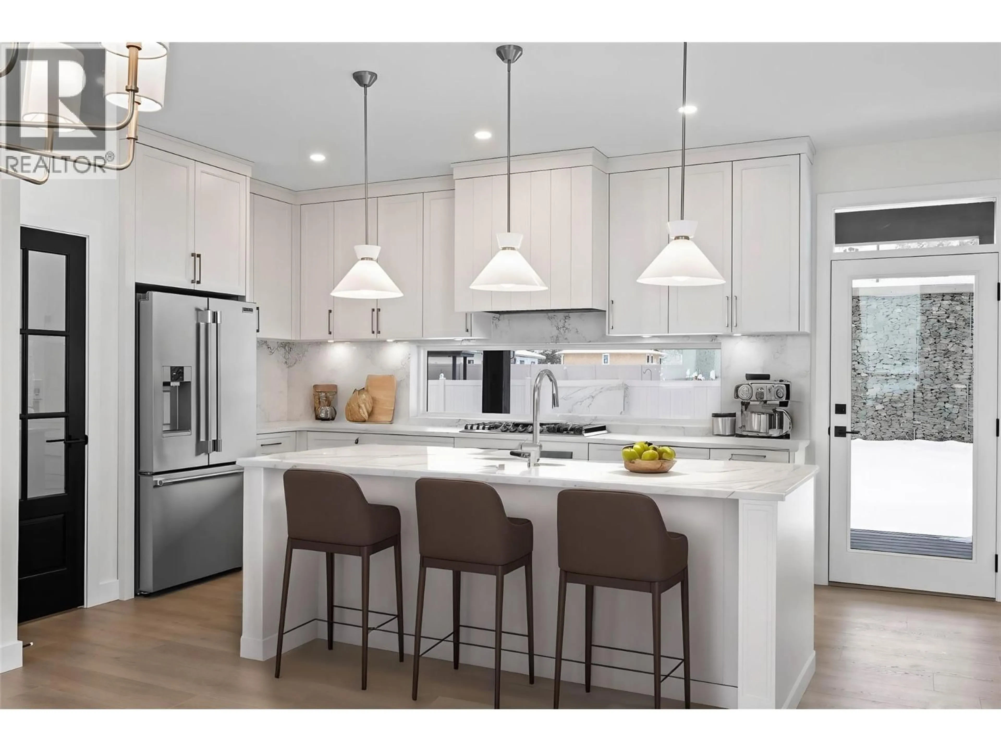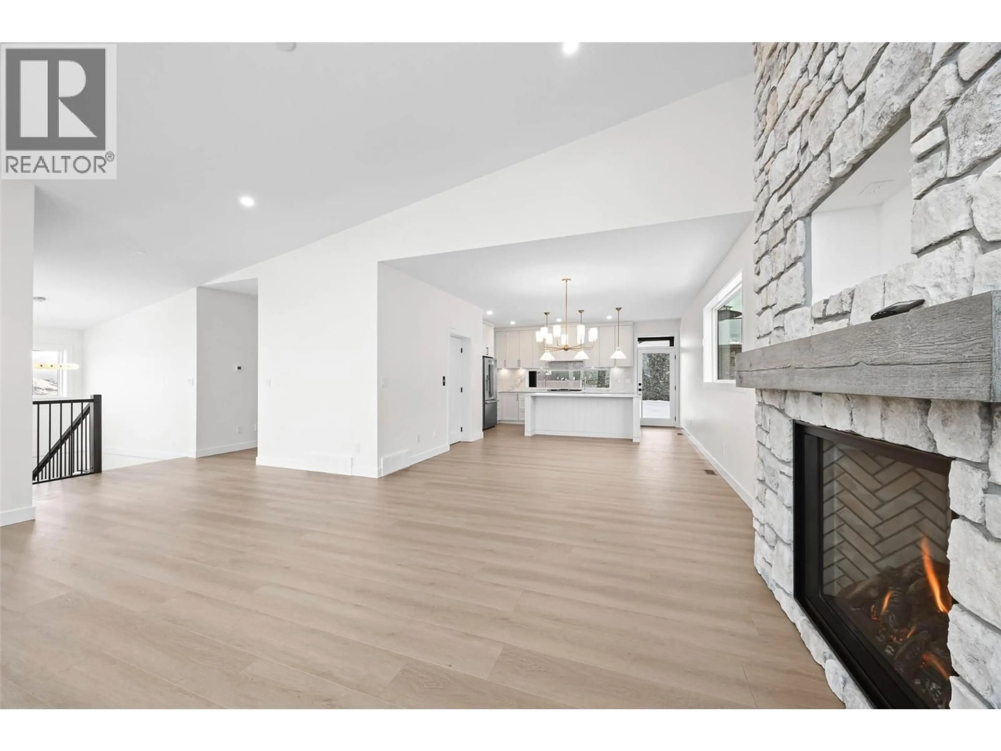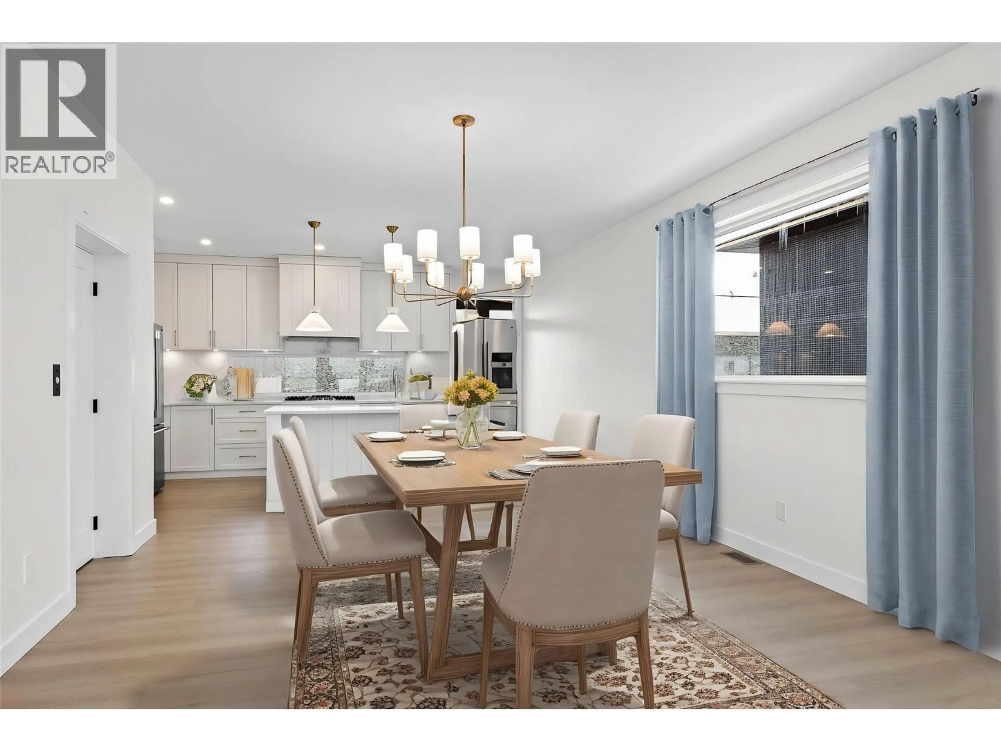1294 BRECHIN PLACE, Kamloops, British Columbia V1S0G3
Contact us about this property
Highlights
Estimated valueThis is the price Wahi expects this property to sell for.
The calculation is powered by our Instant Home Value Estimate, which uses current market and property price trends to estimate your home’s value with a 90% accuracy rate.Not available
Price/Sqft$394/sqft
Monthly cost
Open Calculator
Description
Welcome to luxury living in prestigious Aberdeen Highlands, featuring full elevator service to all levels—offering exceptional convenience, accessibility, and long-term versatility for those seeking a stair-free lifestyle or multigenerational flexibility. Thoughtfully designed with modern living in mind, this multi-level residence blends refined finishes with effortless functionality. The top floor is a true showpiece, showcasing a beautifully appointed gourmet kitchen with high-end appliances, generous counter space, and stylish finishes. Designed for both everyday living and entertaining, the kitchen opens directly to the backyard, creating a seamless indoor indoor-outdoor lifestyle. The primary suite on this level serves as a private retreat with a spa-inspired ensuite and walk-in closet. The middle level is ideal for family or guests, offering a spacious rec room perfect for movie nights or games, along with three additional bedrooms and two full bathrooms—providing comfort, space, and privacy. The main entry level welcomes you with a bright foyer, a versatile den ideal for a home office or quiet retreat, and a convenient powder room. With elevator access to every floor, this home offers unmatched ease of movement, making it perfectly suited for all stages of life. This beautifully crafted residence delivers timeless design, thoughtful layout, and everyday luxury—set within one of Kamloops’ most sought-after neighbourhoods. An exceptional Aberdeen Highlands opportunity. (id:39198)
Property Details
Interior
Features
Third level Floor
4pc Ensuite bath
8'7'' x 6'7''Primary Bedroom
13' x 12'6''2pc Bathroom
5'2'' x 6'Kitchen
11'2'' x 17'4''Exterior
Parking
Garage spaces -
Garage type -
Total parking spaces 2
Property History
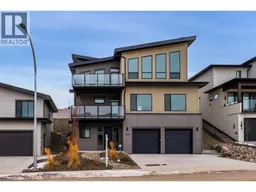 43
43
