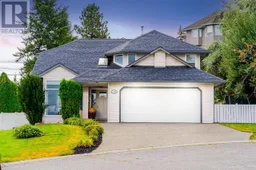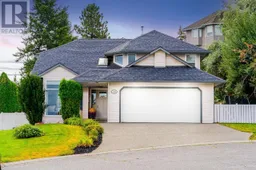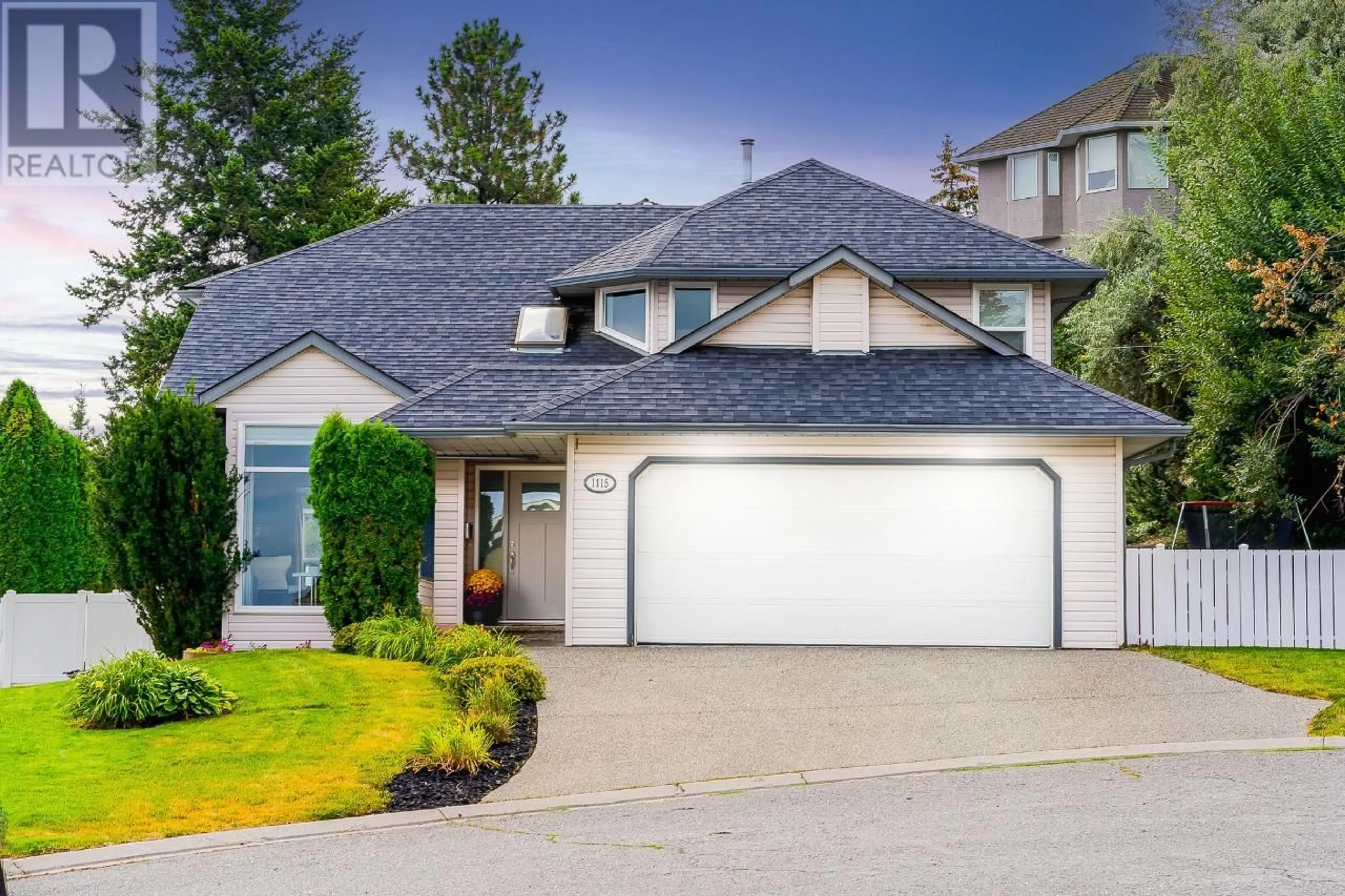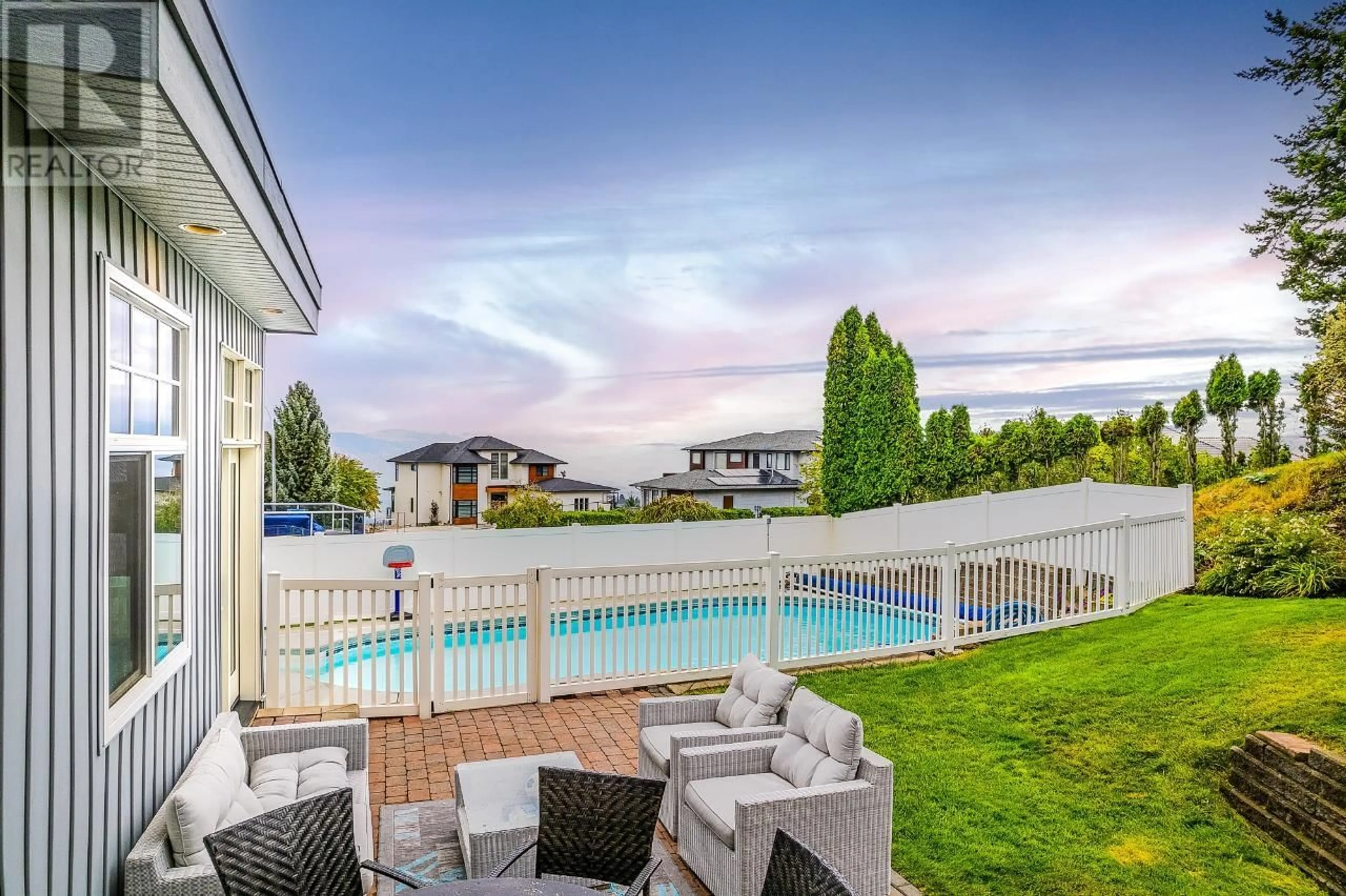1115 ST ANDREWS WAY, Kamloops, British Columbia V1S1S7
Contact us about this property
Highlights
Estimated ValueThis is the price Wahi expects this property to sell for.
The calculation is powered by our Instant Home Value Estimate, which uses current market and property price trends to estimate your home’s value with a 90% accuracy rate.Not available
Price/Sqft$352/sqft
Days On Market6 days
Est. Mortgage$4,939/mth
Tax Amount ()-
Description
Discover a rare opportunity. Fully renovated 4-bed, 3.5-bath, 3,260 SF Aberdeen home with large saltwater pool! Nestled in a tranquil cul-de-sac, the main level impresses with a double-height living room, generous dining area, adjacent kitchen, family room, powder room, and mudroom with laundry. The kitchen offers ample cabinetry, stainless steel appliances, and scenic backyard views. Upstairs has 2 large bedrooms plus a 3rd primary bedroom complete with a luxurious en-suite, heated floors and a large walk in closet. The lower level boasts a spacious rec room, ideal for play, a gym, a generous 4th bedroom, and a heated-floor full bath. Outside, the 9,380 SF lot offers a multi-tiered, fully fenced backyard. Enjoy a concrete patio, BBQ area with gas hookup, lush lawn, and a gently sloped section for kids and pets. Located near Kamloops' top-ranked school, Pacific Way Elementary, & a scenic 2km walk around West Highlands park. Open House & Showings start Sat & Sun (May 11/12) 1-4pm. (id:39198)
Property Details
Interior
Features
Above Floor
5pc Bathroom
Bedroom
8 ft ,10 in x 10 ft ,10 inBedroom
8 ft ,4 in x 14 ft ,5 inPrimary Bedroom
12 ft ,4 in x 13 ft ,7 inExterior
Features
Parking
Garage spaces 2
Garage type Garage
Other parking spaces 0
Total parking spaces 2
Property History
 53
53 53
53



