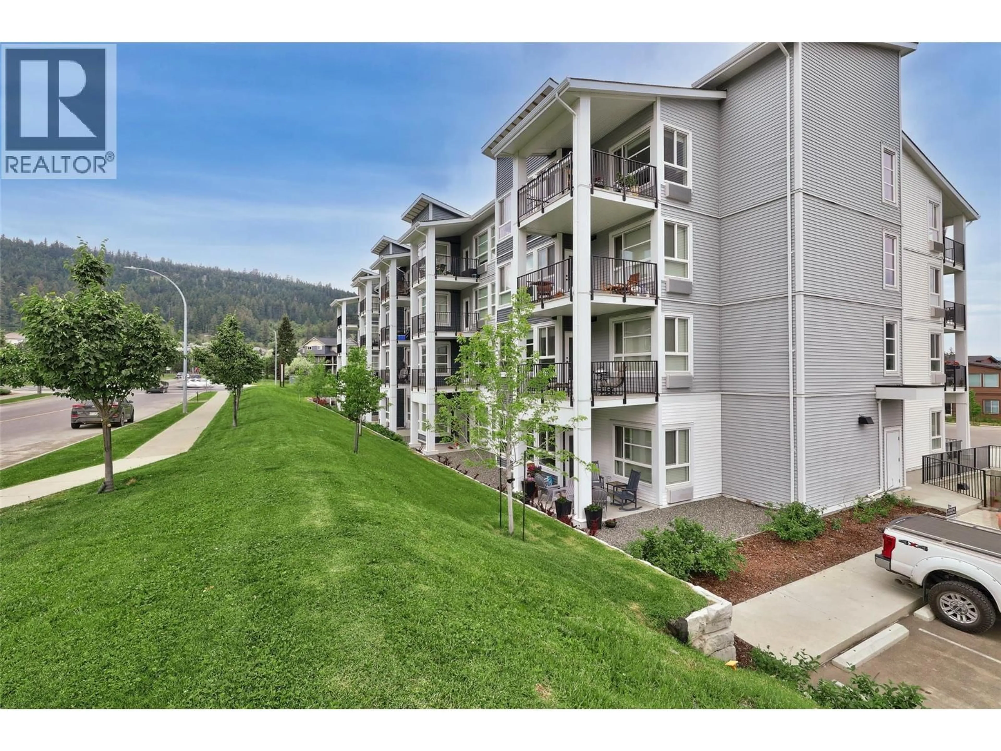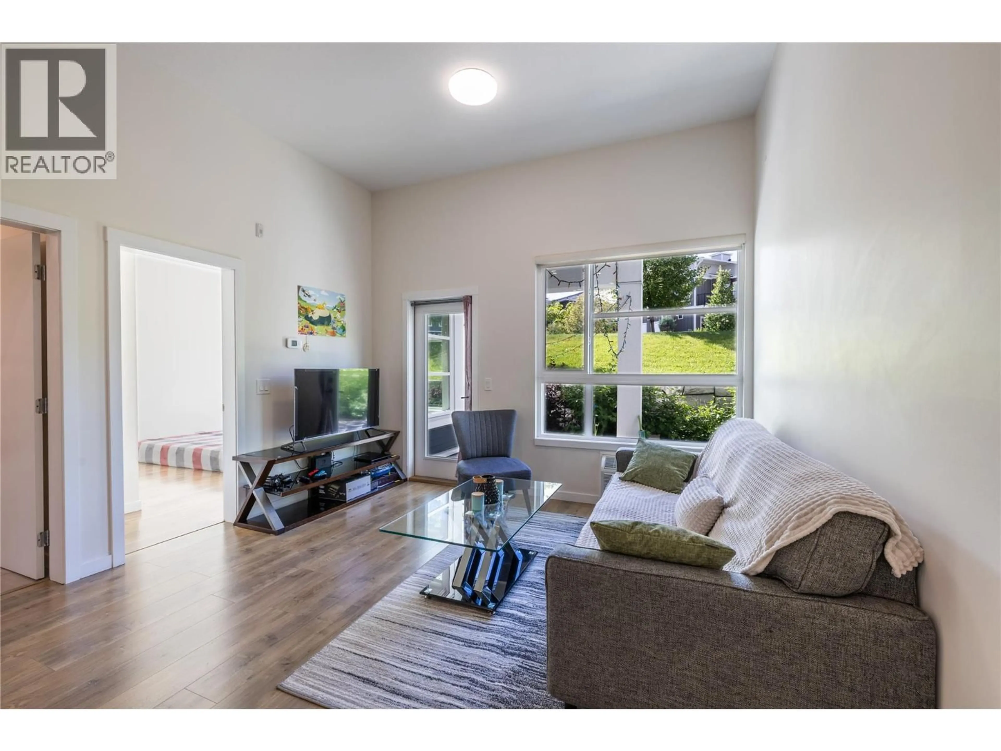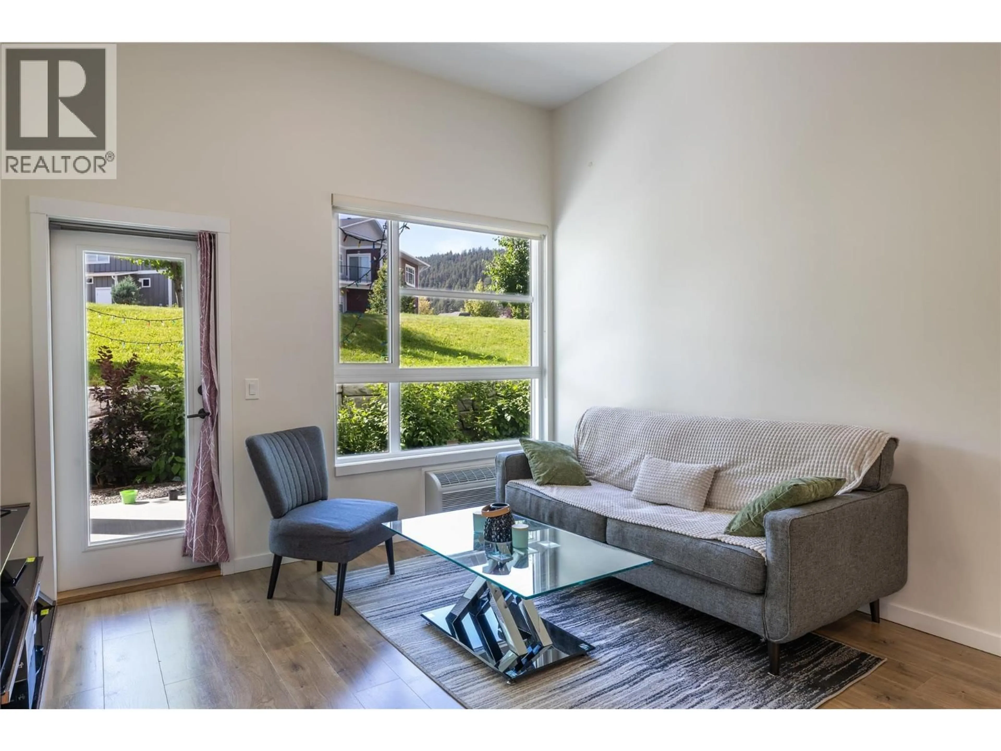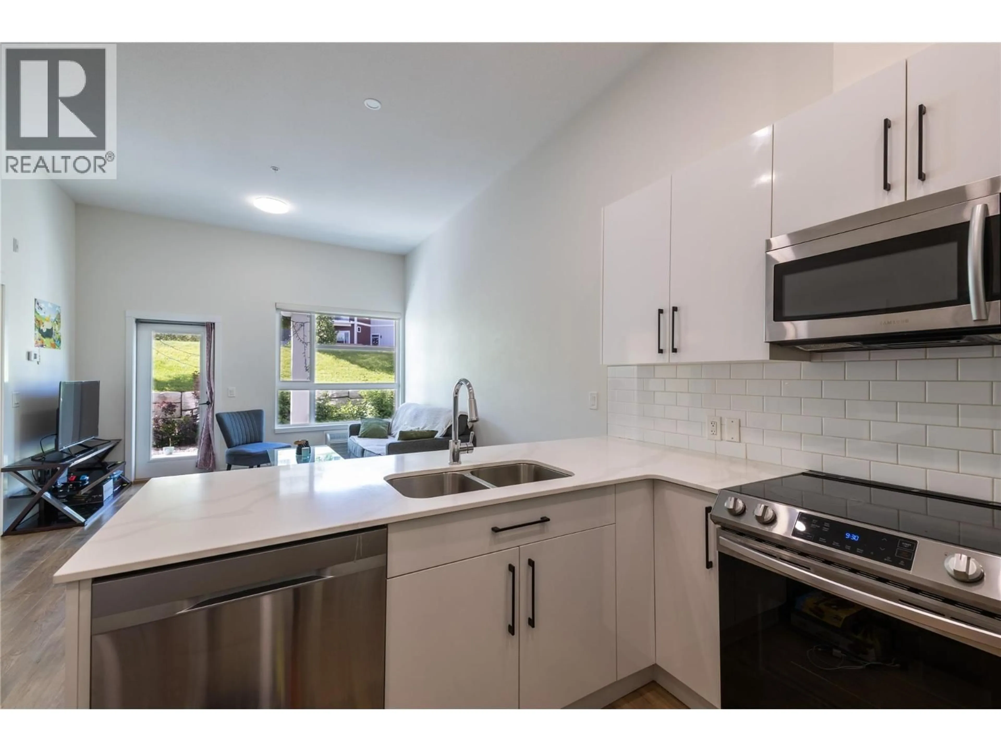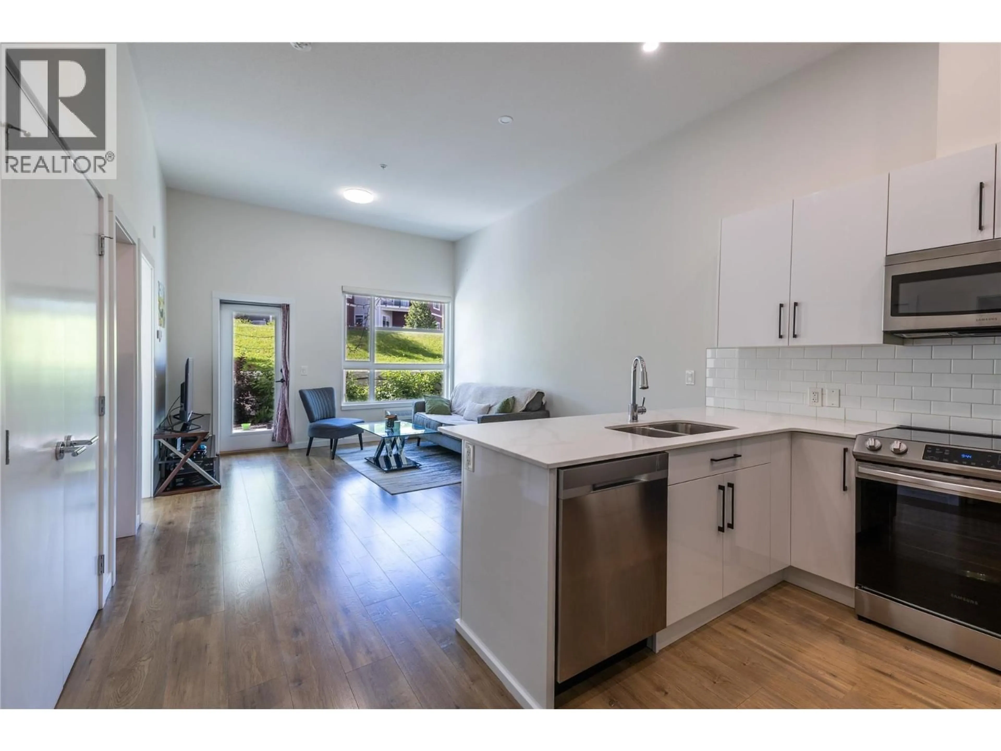107 - 1880 HUGH ALLAN DRIVE, Kamloops, British Columbia V1S0E8
Contact us about this property
Highlights
Estimated valueThis is the price Wahi expects this property to sell for.
The calculation is powered by our Instant Home Value Estimate, which uses current market and property price trends to estimate your home’s value with a 90% accuracy rate.Not available
Price/Sqft$641/sqft
Monthly cost
Open Calculator
Description
Stylish Living in Pineview Valley! Welcome to this bright and inviting ground-floor home in the Mountainview complex, a quality 2019 build by Granite Developments. Offering 670 sqft, this 1 bedroom plus large den, and 1 bathroom residence combines comfort with functionality. The kitchen features stainless steel appliances and opens seamlessly to the living area, creating a modern space for everyday living. The spacious primary bedroom provides plenty of room to unwind, while the den offers flexibility for office work, hobbies, or guests. Imagine starting your day with coffee on your private ground-level patio, an ideal setup for pet owners, then heading straight out to the surrounding walking and biking trails. This convenience continues with two secure underground parking stalls and your own storage locker, adding to the ease of daily living. The Mountainview community is known for its exceptional amenities, as residents can take advantage of a well-equipped fitness and yoga studio, a theatre room, business center, bike storage, and rooftop patios with views. Situated in a safe neighborhood with quick access to transit and direct routes to TRU, this home offers not just a place to live but a lifestyle to enjoy. Currently tenanted, it’s a great option for buyers or investors. Book your private viewing today and discover the ease of Pineview living! (id:39198)
Property Details
Interior
Features
Main level Floor
Primary Bedroom
12'3'' x 10'11''Living room
15'2'' x 12'9''Kitchen
10'0'' x 8'0''Den
8'1'' x 10'11''Exterior
Parking
Garage spaces -
Garage type -
Total parking spaces 2
Condo Details
Inclusions
Property History
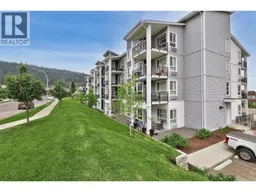 27
27
