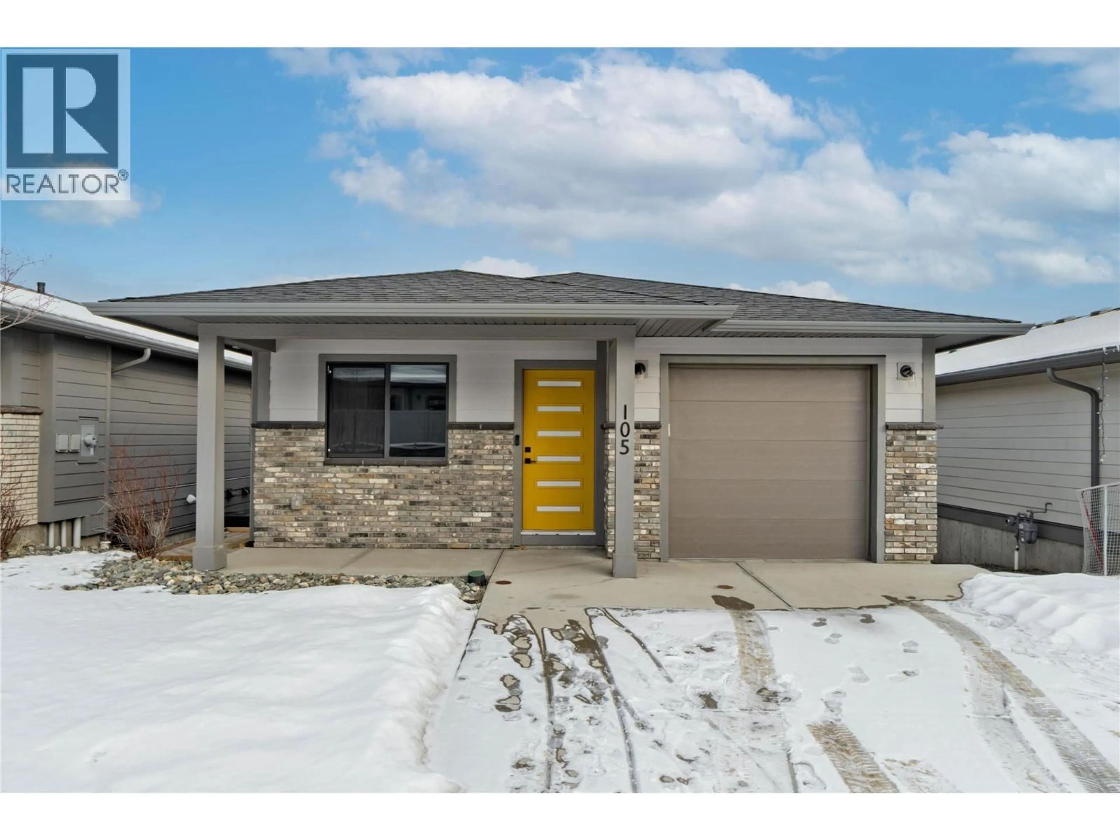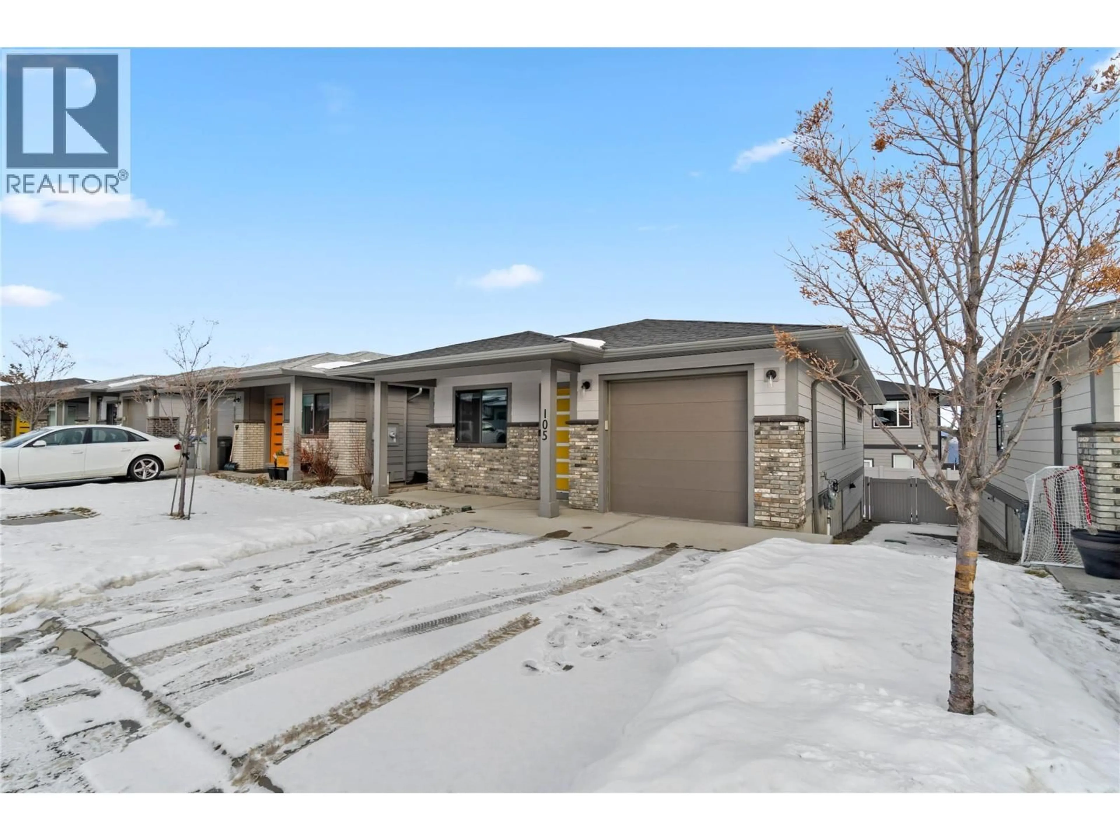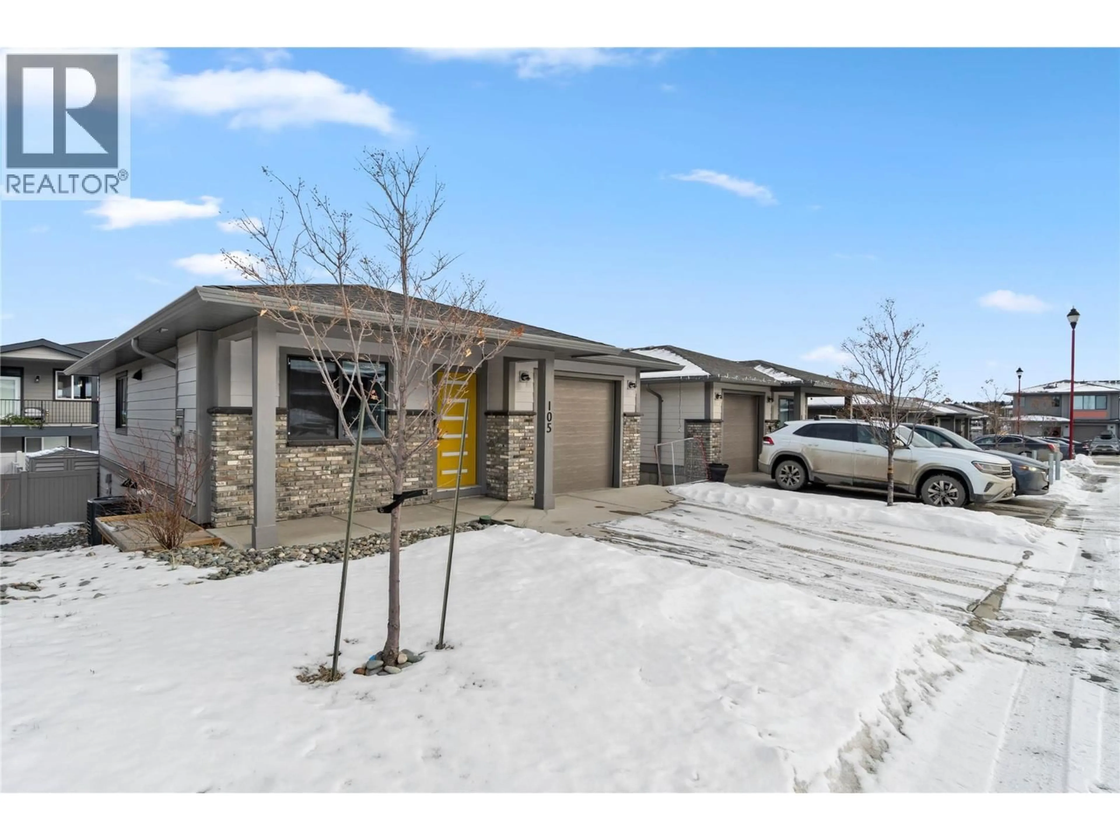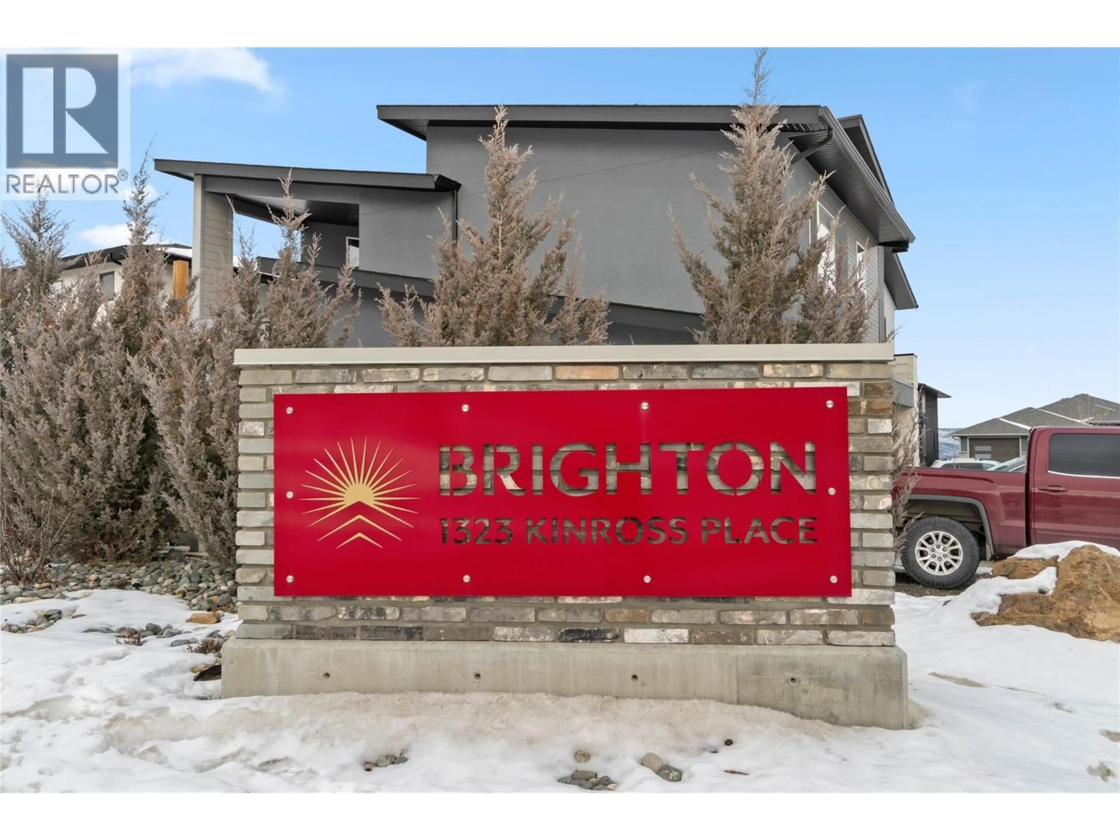105 - 1323 KINROSS PLACE, Kamloops, British Columbia V1S0E4
Contact us about this property
Highlights
Estimated valueThis is the price Wahi expects this property to sell for.
The calculation is powered by our Instant Home Value Estimate, which uses current market and property price trends to estimate your home’s value with a 90% accuracy rate.Not available
Price/Sqft$412/sqft
Monthly cost
Open Calculator
Description
Welcome to Brighton Place! This modern bareland strata rancher, built in 2019, offers stylish living with room to grow. The main floor features an open-concept layout with a bright and functional kitchen, comfortable living space, 2 bedrooms, and a full 4-piece bath—perfect for everyday living or downsizing without compromise. Step out onto the rear deck with a BBQ gas hookup, ideal for entertaining or relaxing outdoors. Downstairs, the fully finished basement adds exceptional versatility, featuring a spacious recreation room, laundry area, an additional bedroom/full bath, and a bonus room perfect for a home office, gym, or guest space. Complete with a single attached garage, this home combines modern design, low-maintenance strata living, and flexible space for a variety of lifestyles. Walking distance to recreation, trails, West Highland Park, and Pacific Way Elementary. Call now for details and showings! (id:39198)
Property Details
Interior
Features
Basement Floor
Laundry room
3' x 7'Other
12' x 13'Bedroom
13' x 11'Family room
16' x 11'Exterior
Parking
Garage spaces -
Garage type -
Total parking spaces 3
Property History
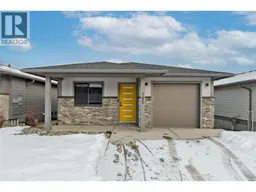 32
32
