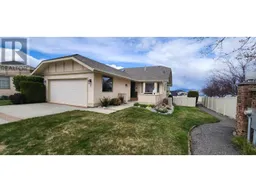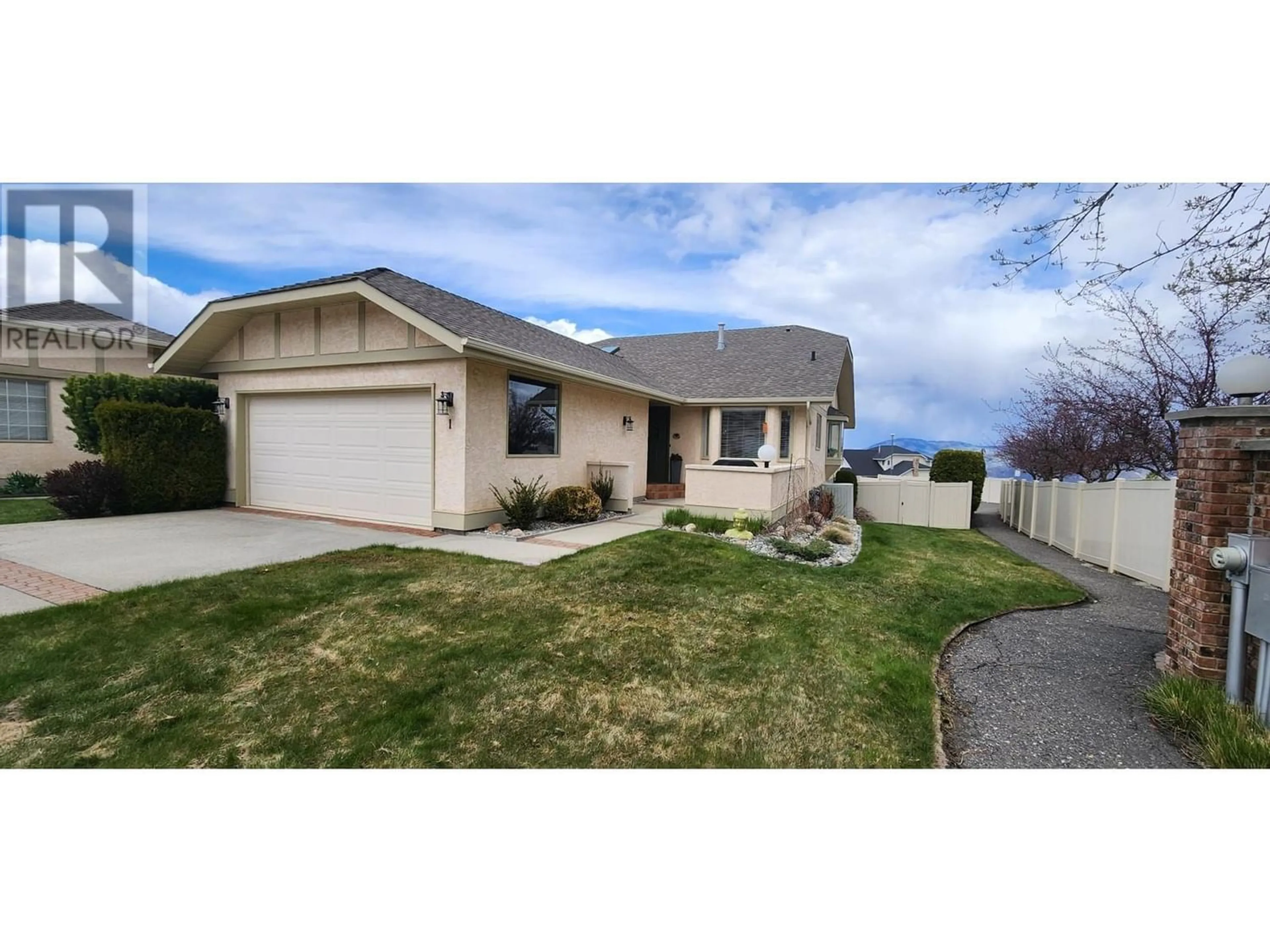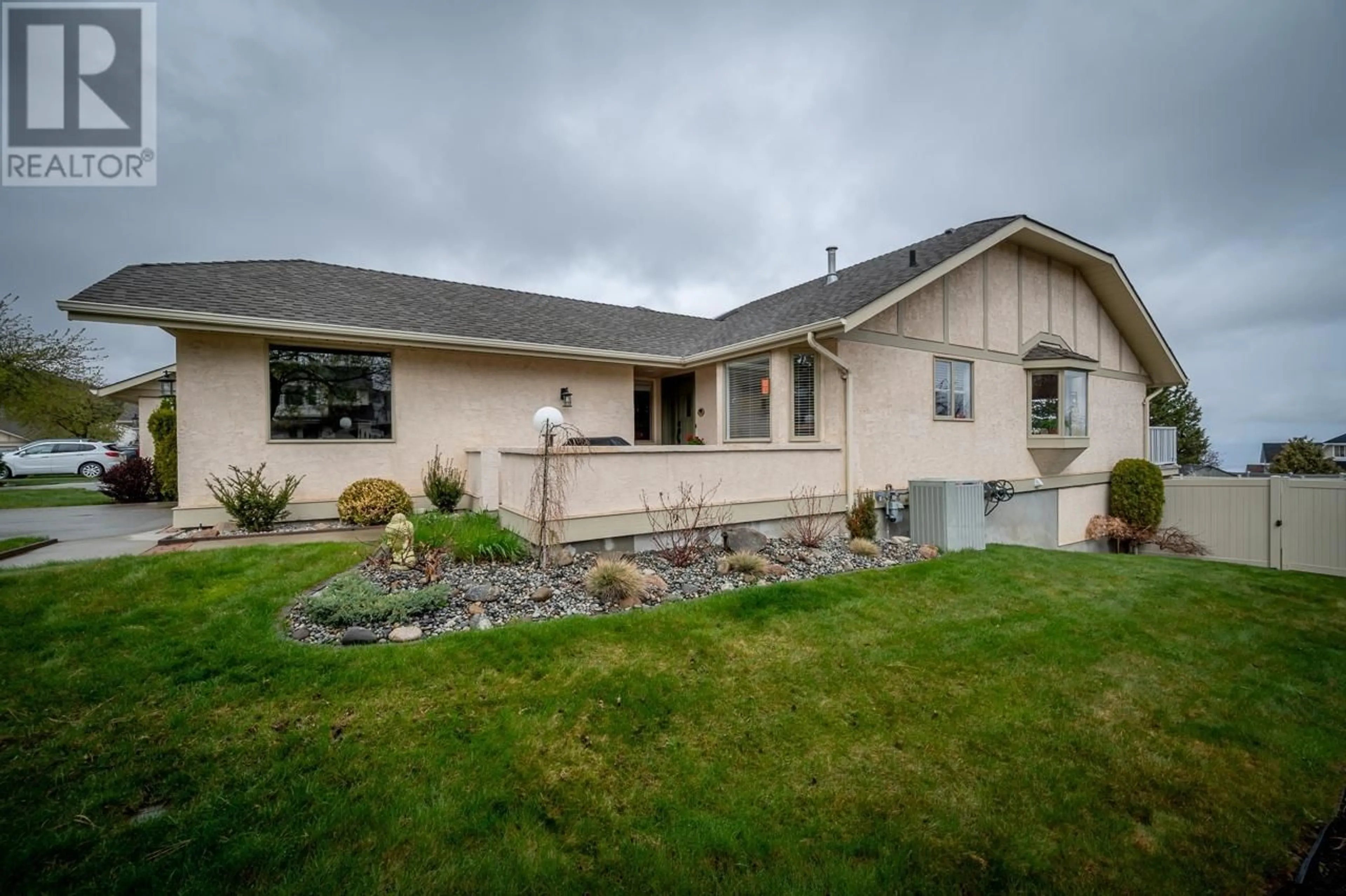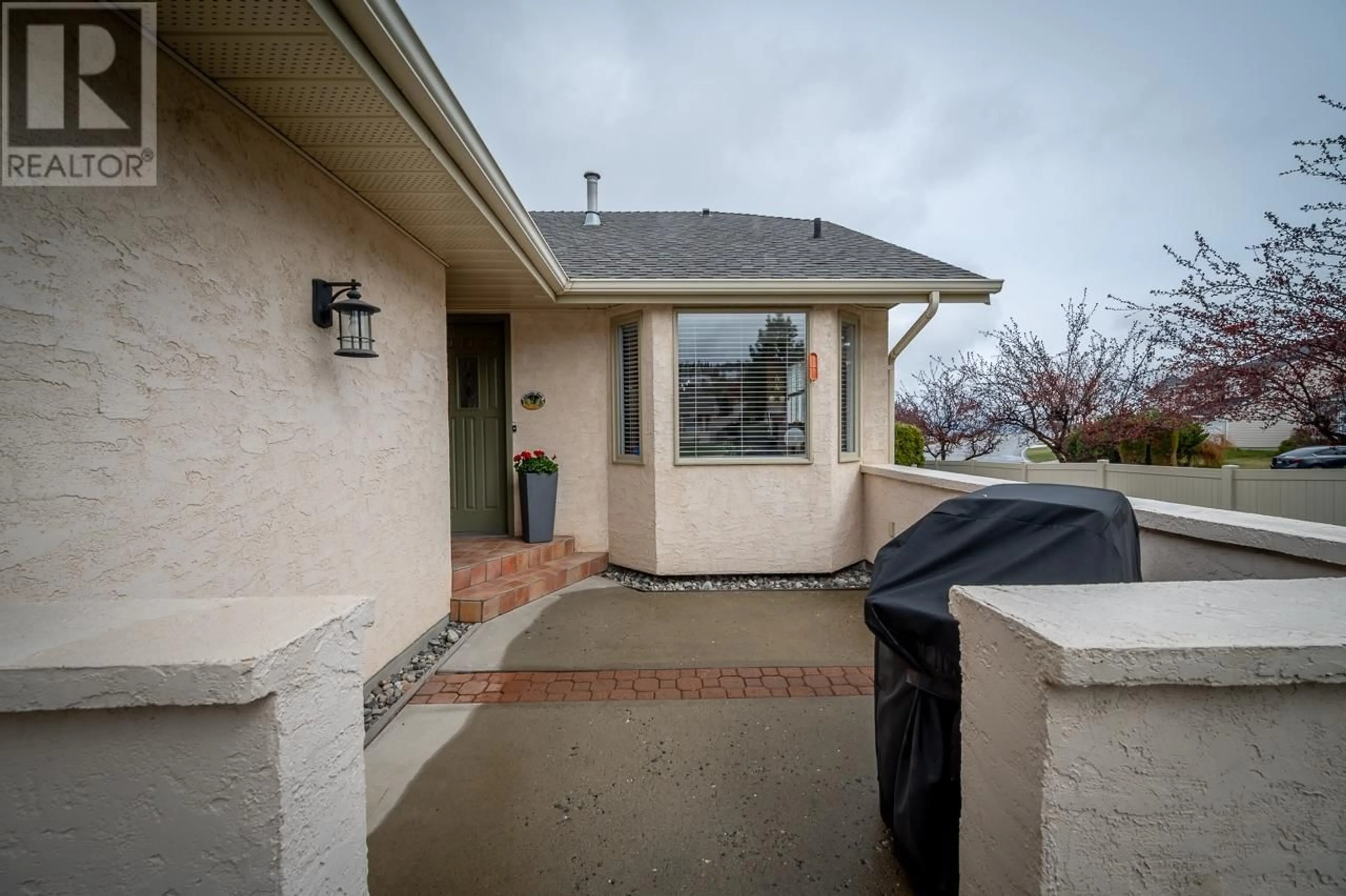1-2290 GARYMEDE DRIVE, Kamloops, British Columbia V1S1P5
Contact us about this property
Highlights
Estimated ValueThis is the price Wahi expects this property to sell for.
The calculation is powered by our Instant Home Value Estimate, which uses current market and property price trends to estimate your home’s value with a 90% accuracy rate.Not available
Price/Sqft$274/sqft
Days On Market3 days
Est. Mortgage$3,002/mth
Maintenance fees$275/mth
Tax Amount ()-
Description
Meticulously kept end unit in well manicured 55+ Aberdeen bare land strata development. Previously the show home for the development, this unit shows fantastically. Walk through the front courtyard to the front entry of the home. There is a good sized main entry with a large den off one side and the kitchen with sitting area to the other. The kitchen has seen a number of updates with heated tile in the sitting area, updated tile and countertops. There is a large bay window that faces south for lots of natural light. The den is very spacious and features a number of built in-s and shelving. Walk down the hall to come to the large open concept living and dining room space featuring engineered hardwood flooring throughout. This space has a large oversized sliding glass door facing north featuring a large patio and beautiful views of the surrounding mountains with city views. This space includes a gas fireplace, crown mouldings and updated paint throughout. The primary bedroom is on the main floor, there is a ton of space in the primary suite with room for all your large furniture. There are double closets which lead to the 3 piece updated ensuite with large tiled shower and heated floors. The main floor also includes laundry and a large 4 piece bathroom. Descend to the basement level which is a daylight walkout space. There is a large bedroom, 3 piece bathroom, games room, family room with outside access to the basement level patio, and tons of storage space. The bottom patio has electrical for a hot tub. This unit features a lovely yard space that is fenced. The double garage has tons of space and storage. The garage floor has been upgraded with the specialized garage floor epoxy. There are so many updates throughout this home, it is such a pleasure to view. Hot water tank 2022, furnace 10 years old, updated roof, paint throughout, light fixtures, garage floor and more. Very well loved and maintained over many years. Day before notice for showings. (id:39198)
Property Details
Interior
Features
Basement Floor
Recreational, Games room
15 ft ,4 in x 14 ft ,10 in3pc Bathroom
Bedroom
12 ft ,5 in x 12 ft ,11 inFamily room
24 ft ,5 in x 14 ft ,10 inProperty History
 40
40




