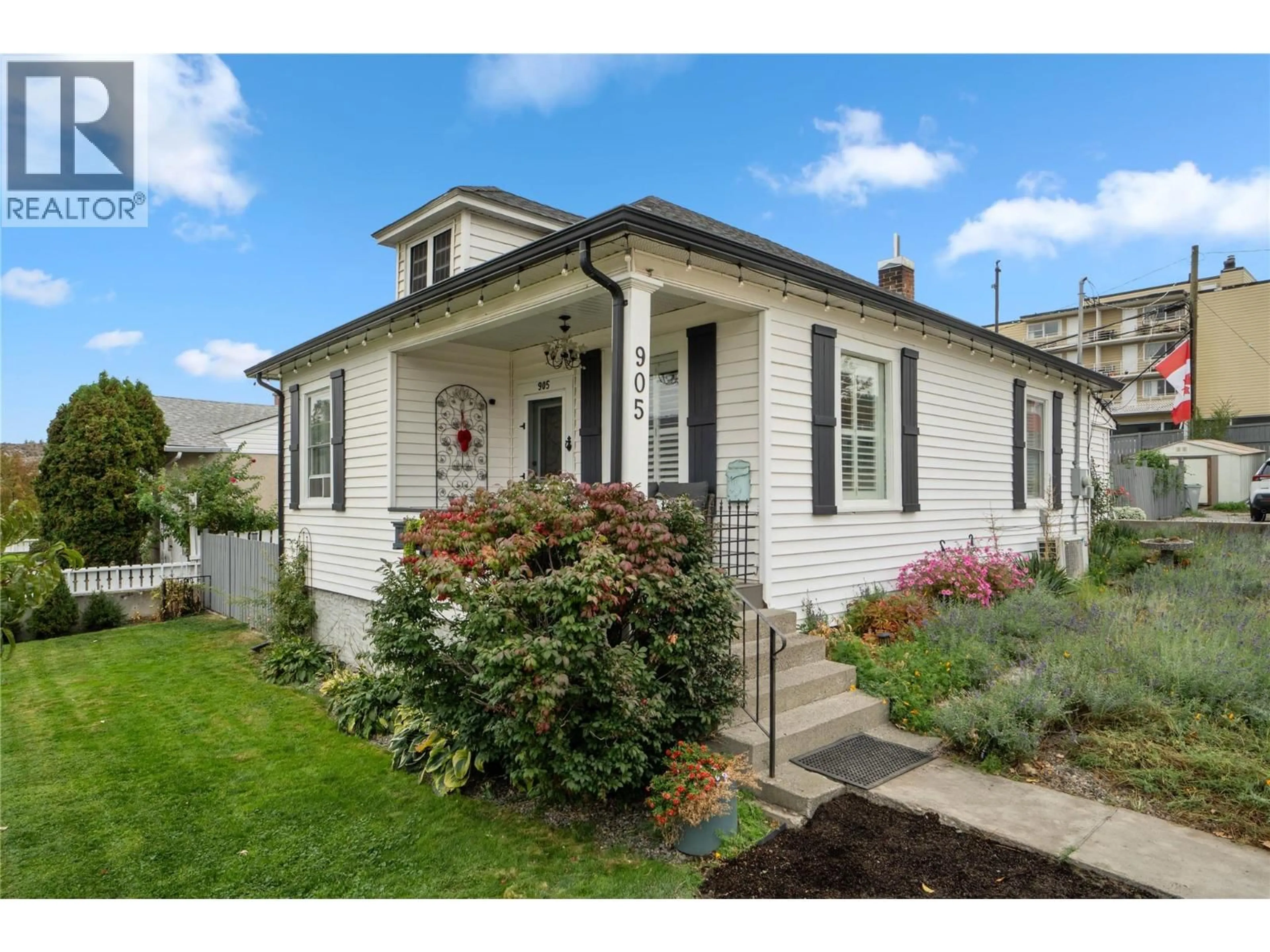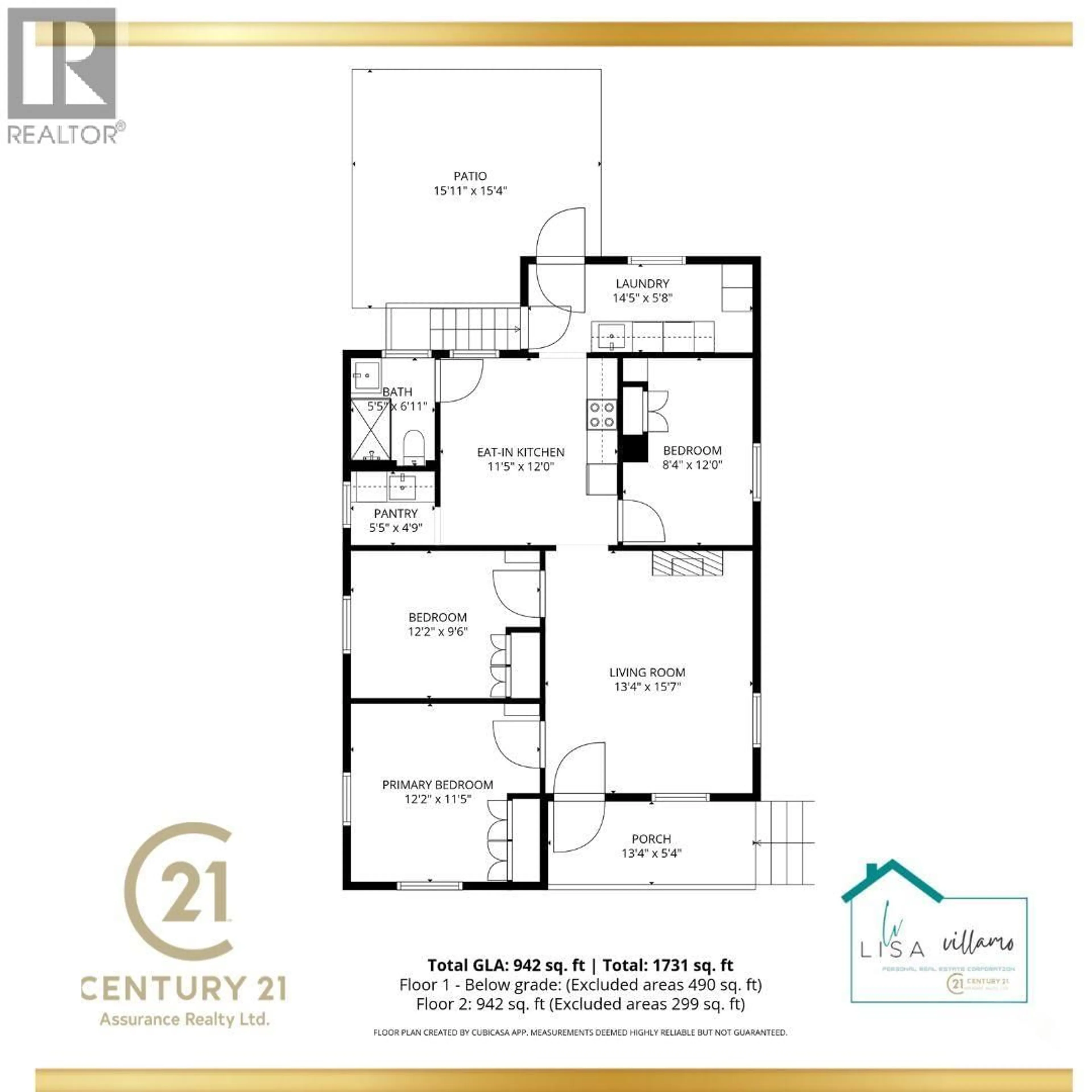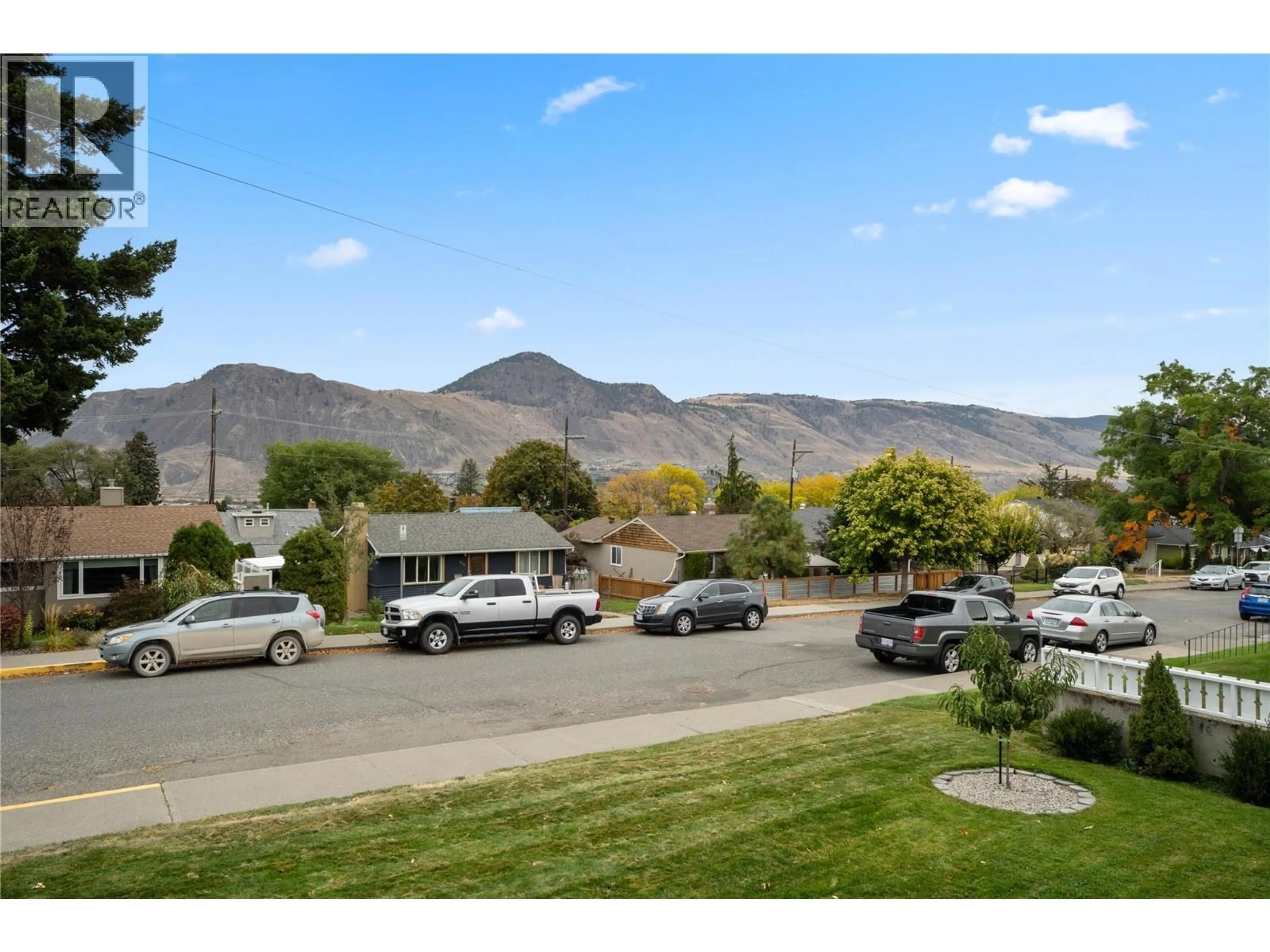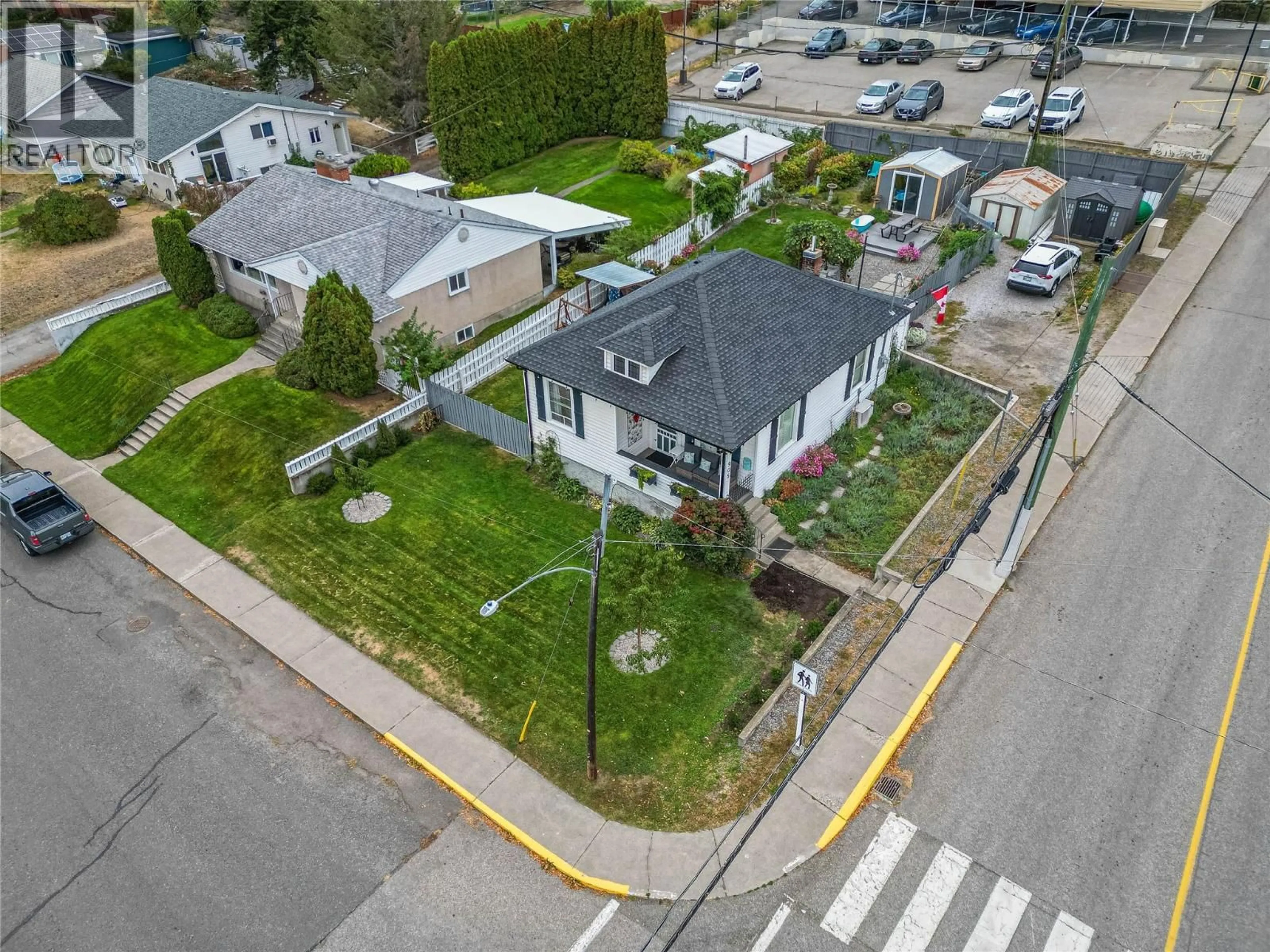905 MUNRO STREET, Kamloops, British Columbia V2C3G2
Contact us about this property
Highlights
Estimated valueThis is the price Wahi expects this property to sell for.
The calculation is powered by our Instant Home Value Estimate, which uses current market and property price trends to estimate your home’s value with a 90% accuracy rate.Not available
Price/Sqft$636/sqft
Monthly cost
Open Calculator
Description
Welcome to 905 Munro Street – A Charming Character Home located in the desirable Sagebrush Neighbourhood of Downtown Kamloops. This beautifully updated 3-bed, 1-bath home is perfectly situated on a spacious 60x120 corner lot directly across from the Sagebrush Theatre & South Kamloops Secondary & close to the Kamloops School of the Arts, Lloyd George Elementary. This home offers the ease of one-level living with thoughtful updates throughout. Enjoy a bright & inviting living room accented by large windows, California shutters & a cozy decorative f/p. The well-appointed eat-in kitchen offers a w/i pantry & updated appliances and the added convenience of a main-floor laundry area. The lower level w/separate entrance features a workshop area with plenty of built-in storage for your seasonal items. The fully fenced backyard is a private oasis featuring an ambrosia apple tree, raspberry bush, raised garden beds, & two charming patio areas — perfect for relaxing or entertaining. Additional highlights include three outdoor sheds, an extended rear gravel driveway with room for a trailer, & potential for future development. The front yard includes a covered porch overlooking mtn & city views, along with 2 peach trees & a lavender garden. Updates include flooring, paint, trim, HWT, furnace, & central a/c (2020), roof (2014), electrical & plumbing have been modernized for added peace of mind. This home is ideal for those seeking character, location, and lifestyle in one perfect package. (id:39198)
Property Details
Interior
Features
Main level Floor
Bedroom
12' x 8'4''Laundry room
5'8'' x 14'5''3pc Bathroom
Bedroom
9'6'' x 12'2''Property History
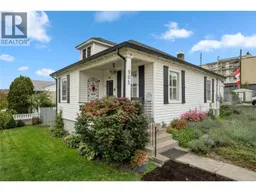 50
50
