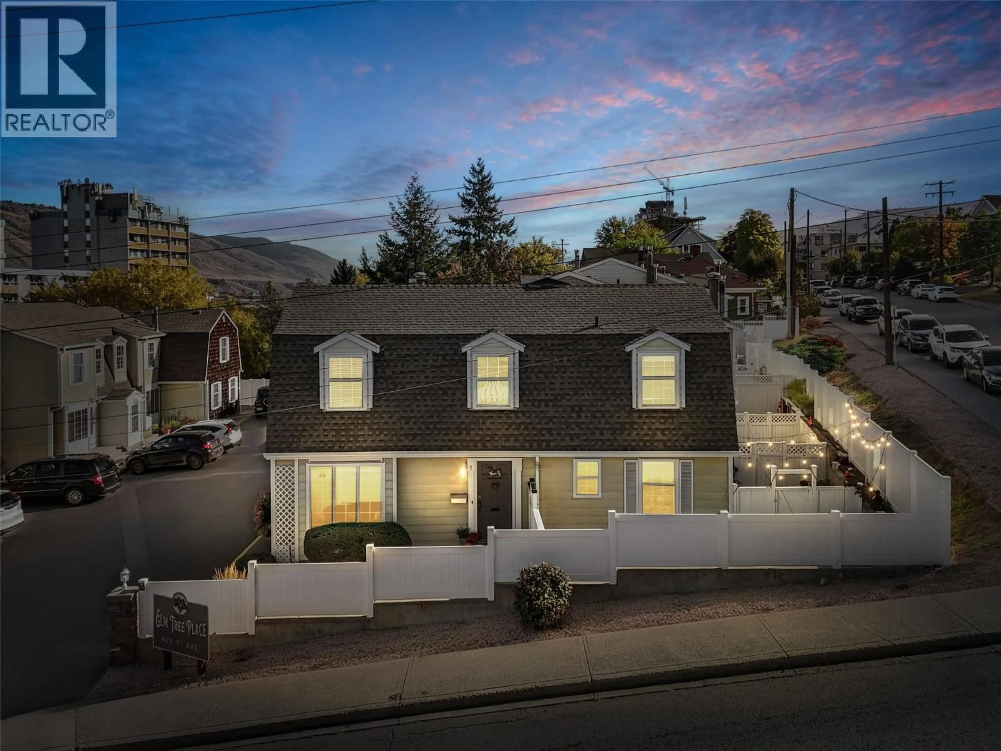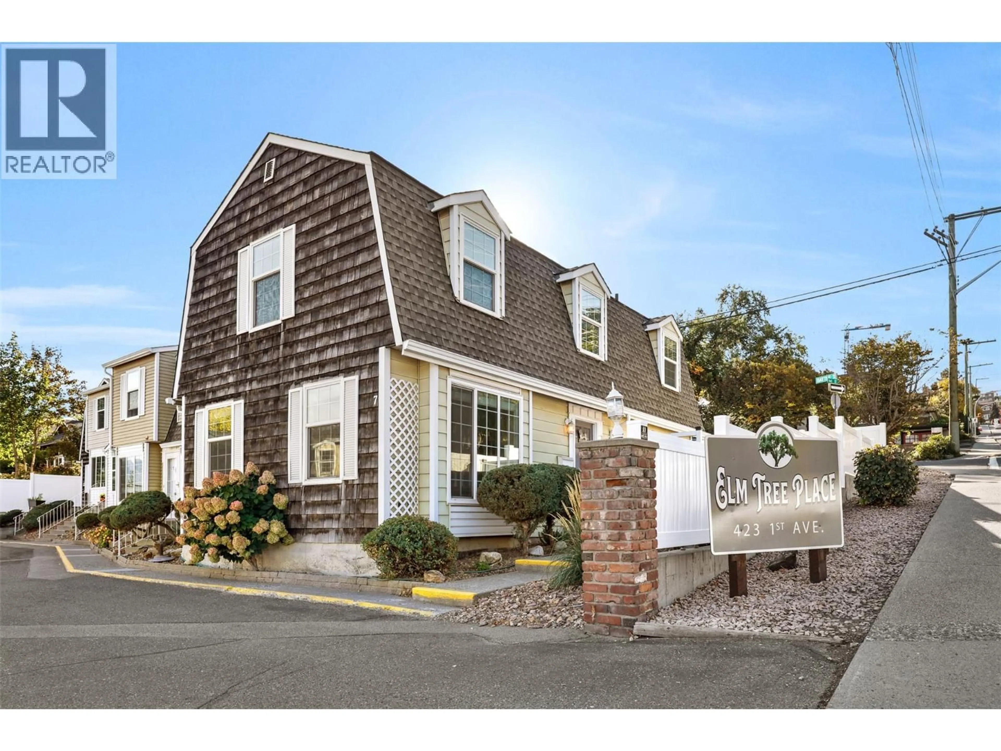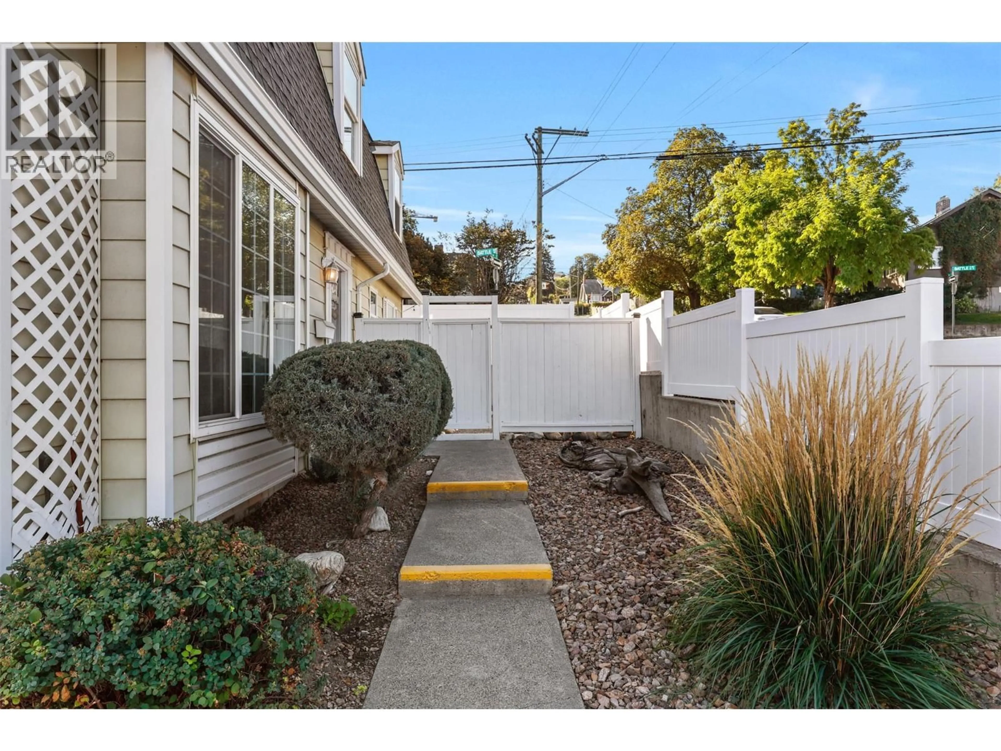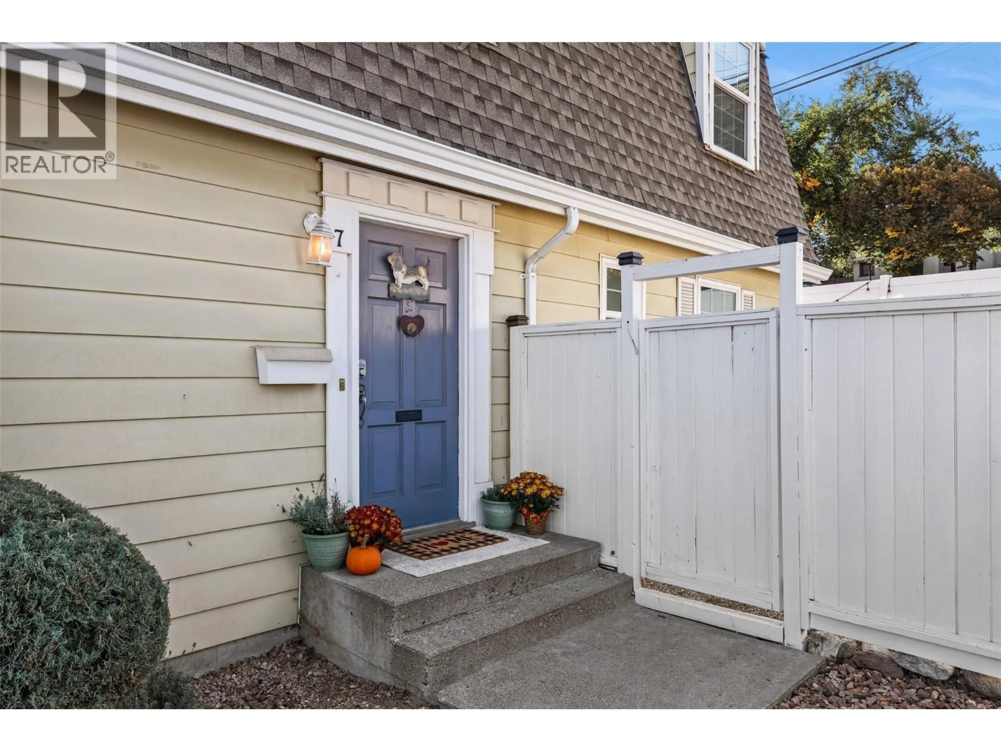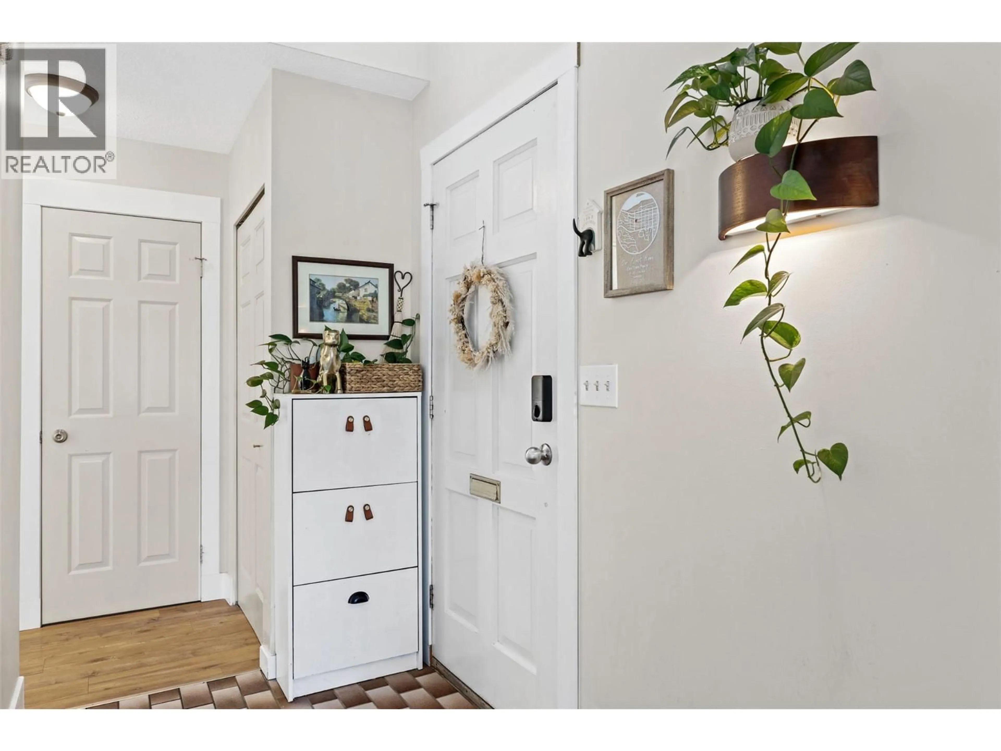7 - 423 1ST AVENUE, Kamloops, British Columbia V2C3J8
Contact us about this property
Highlights
Estimated valueThis is the price Wahi expects this property to sell for.
The calculation is powered by our Instant Home Value Estimate, which uses current market and property price trends to estimate your home’s value with a 90% accuracy rate.Not available
Price/Sqft$242/sqft
Monthly cost
Open Calculator
Description
Just two blocks from downtown Kamloops and steps from restaurants, shopping, Riverside Park, and Royal Inland Hospital, this bright and open-concept townhome offers modern living with style and comfort. The main level features a beautifully updated kitchen, a 2-piece bathroom, and a spacious living and dining area that opens onto a large private south-facing patio, perfect for BBQs or soaking up the sun. Upstairs includes two generous bedrooms and an updated 4-piece bathroom, while the basement provides flexibility with a large rec room, a renovated 3-piece bathroom, laundry, and abundant storage, including custom pull-out cabinets under the stairs. Recent home improvements (2021–2025) include fresh interior paint throughout, a fully renovated basement bathroom with new shower, sink, and flooring, an updated main bathroom with new flooring, vanity, sink, and toilet, and a brand-new fence (2025), offering privacy and security. This move-in-ready home is perfect for first-time buyers or small families looking for convenience, comfort, and a prime location in a high-demand rental area. (id:39198)
Property Details
Interior
Features
Basement Floor
Recreation room
15'0'' x 16'6''Den
8'0'' x 8'0''3pc Bathroom
Condo Details
Inclusions
Property History
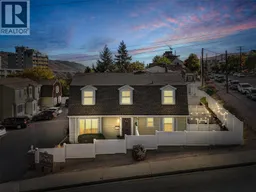 42
42
