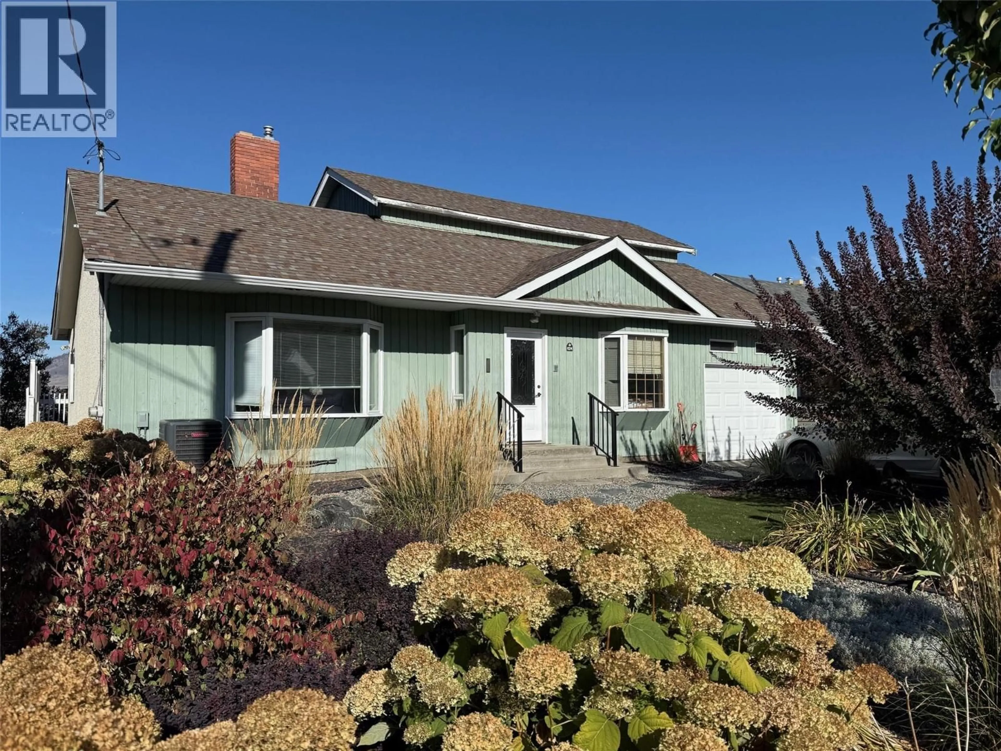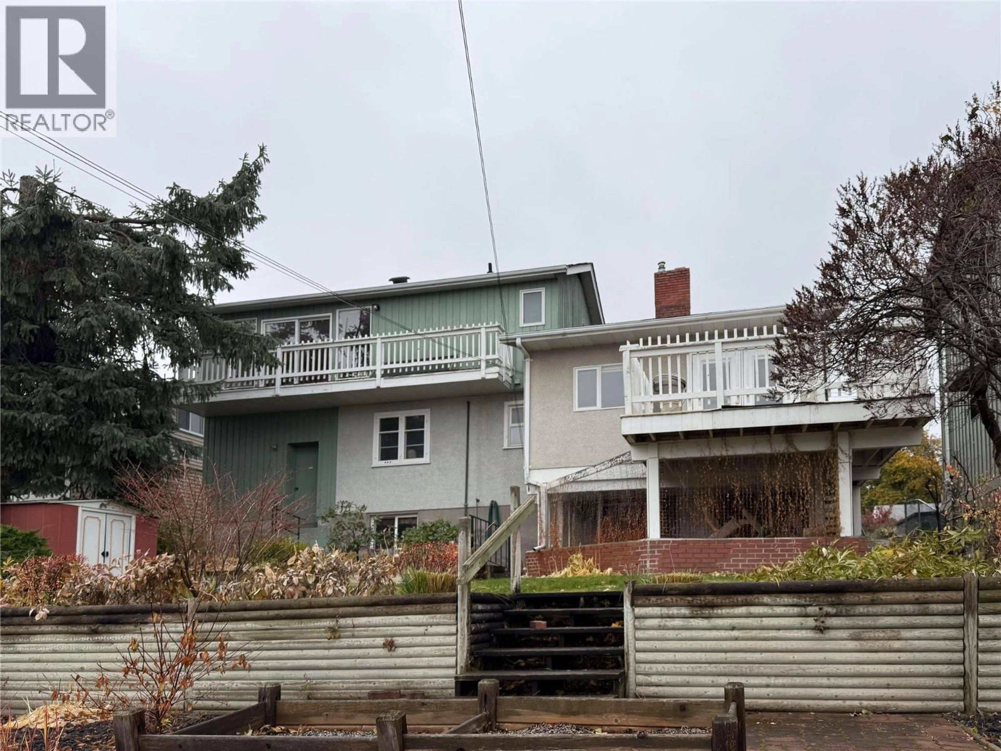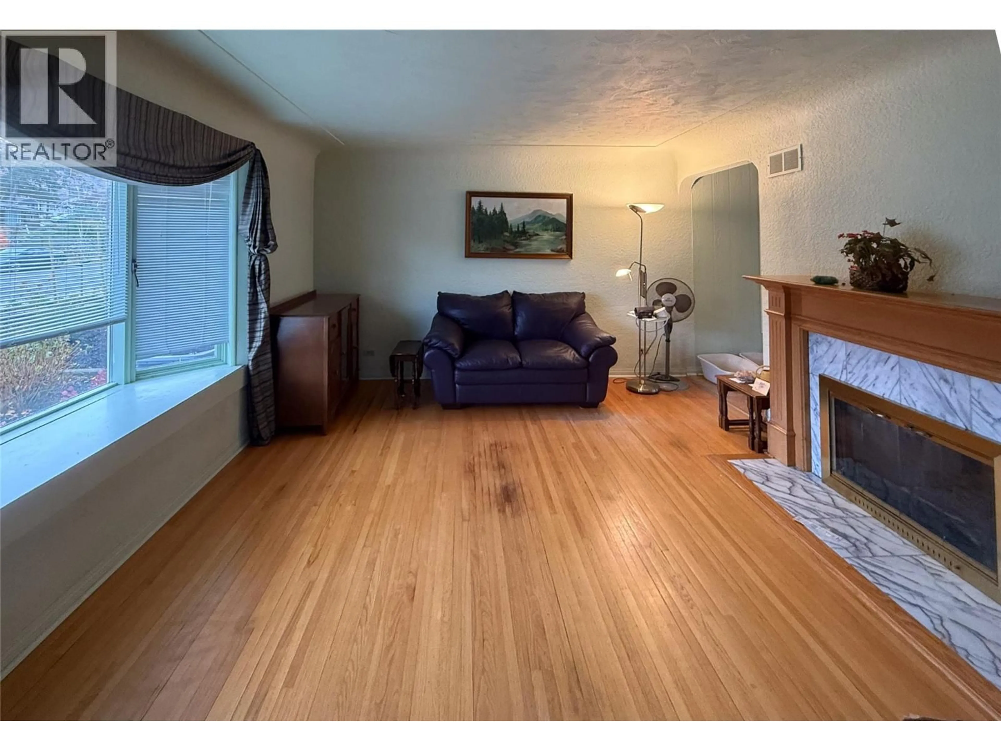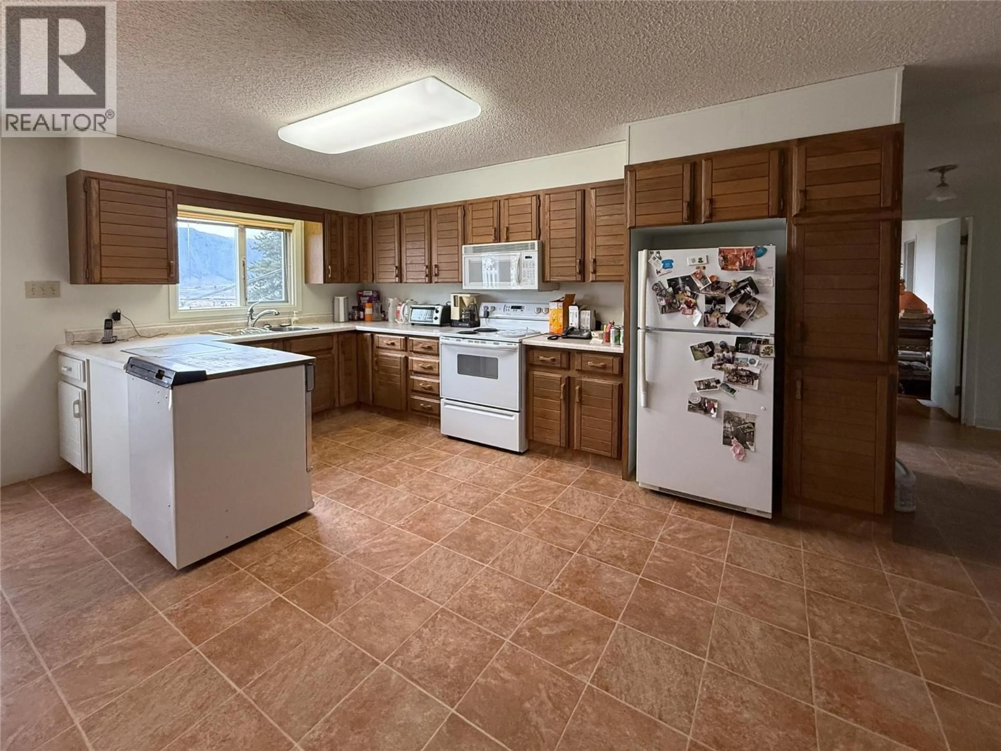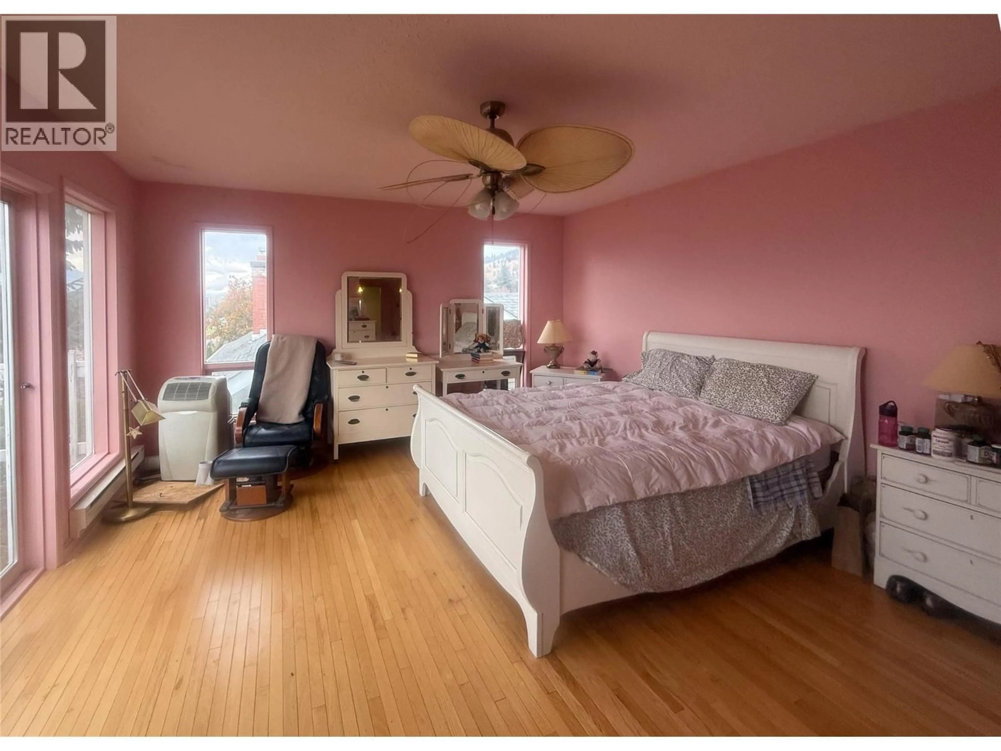624 COWAN STREET, Kamloops, British Columbia V2C3G4
Contact us about this property
Highlights
Estimated valueThis is the price Wahi expects this property to sell for.
The calculation is powered by our Instant Home Value Estimate, which uses current market and property price trends to estimate your home’s value with a 90% accuracy rate.Not available
Price/Sqft$300/sqft
Monthly cost
Open Calculator
Description
Welcome to this charming South Kamloops residence, where character and comfort blend seamlessly. A charming exterior with front-facing bay windows and landscaping creates a warm welcome for guests. Step inside to a lovely foyer and staircase leading to the private upper primary suite, featuring stained-glass accent, double mirrored closets, a full 4-piece ensuite, and patio doors opening to a balcony with sweeping north valley views. The main floor offers a bright, inviting living room with a window seat in the bay window and a two-sided gas fireplace—a cozy feature that also enhances the spacious dining area and open-plan kitchen. All appliances are included, along with central air for year-round comfort. Patio doors from the dining room open to a back deck overlooking the terraced yard, complete with underground sprinklers for easy maintenance and direct access to the full-length single garage. Two additional bedrooms and a 4-piece bath complete the main floor. The fully finished basement adds a generous rec room with built-in shelving, a fourth bedroom, 2-piece bath, workshop and a bright, functional laundry room with washer and dryer included. Recent updates include furnace, hot water tank, and A/C (2023) for peace of mind. Ideally located near Sagebrush Theatre, the hospital, and downtown amenities, this home offers both convenience and timeless appeal. A perfect blend of charm, functionality, and location — ready to welcome you home. (id:39198)
Property Details
Interior
Features
Main level Floor
Living room
12'7'' x 17'3''Bedroom
11'9'' x 10'4''Bedroom
10'2'' x 10'6''4pc Bathroom
Exterior
Parking
Garage spaces -
Garage type -
Total parking spaces 2
Property History
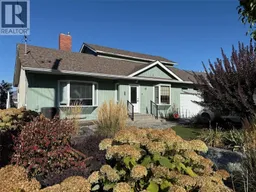 42
42
