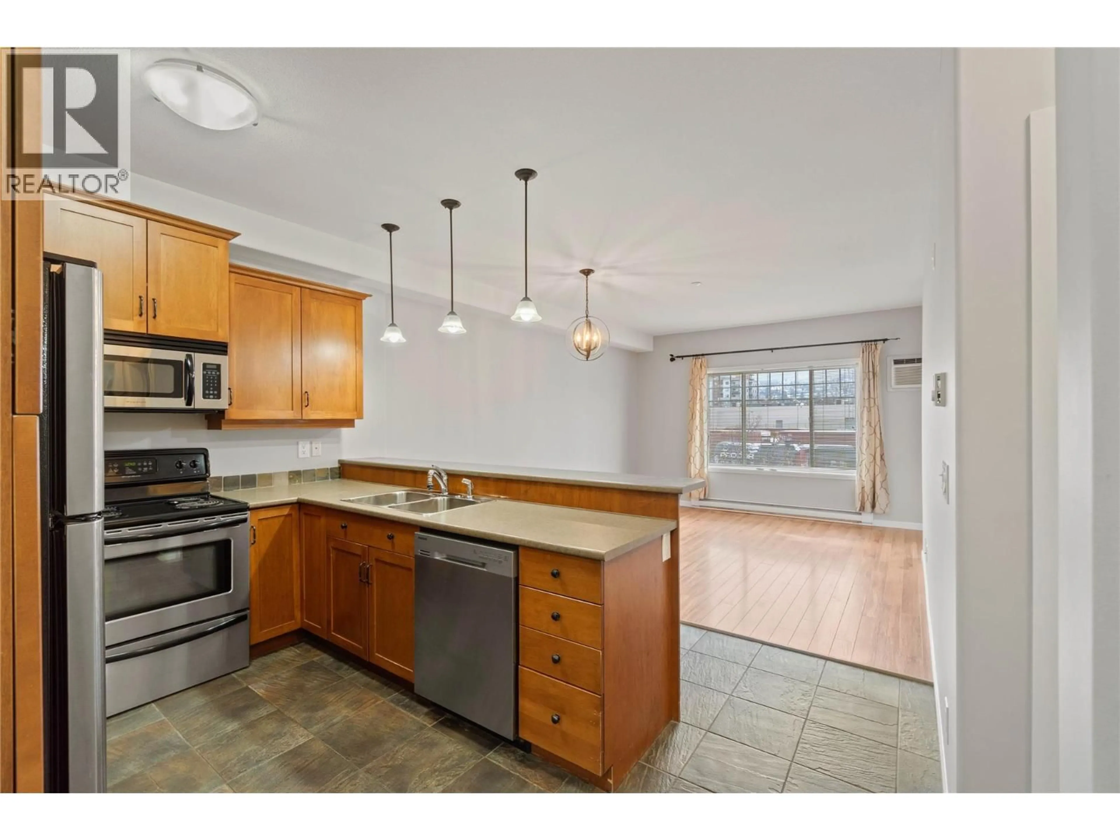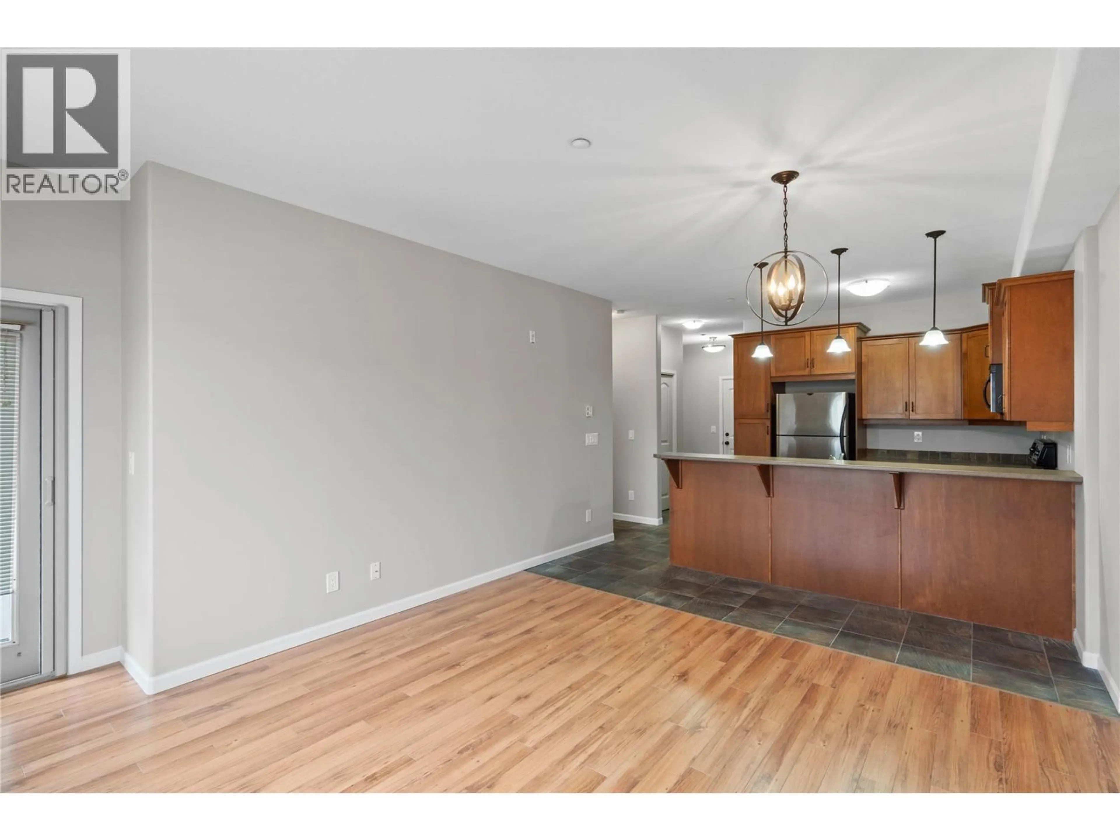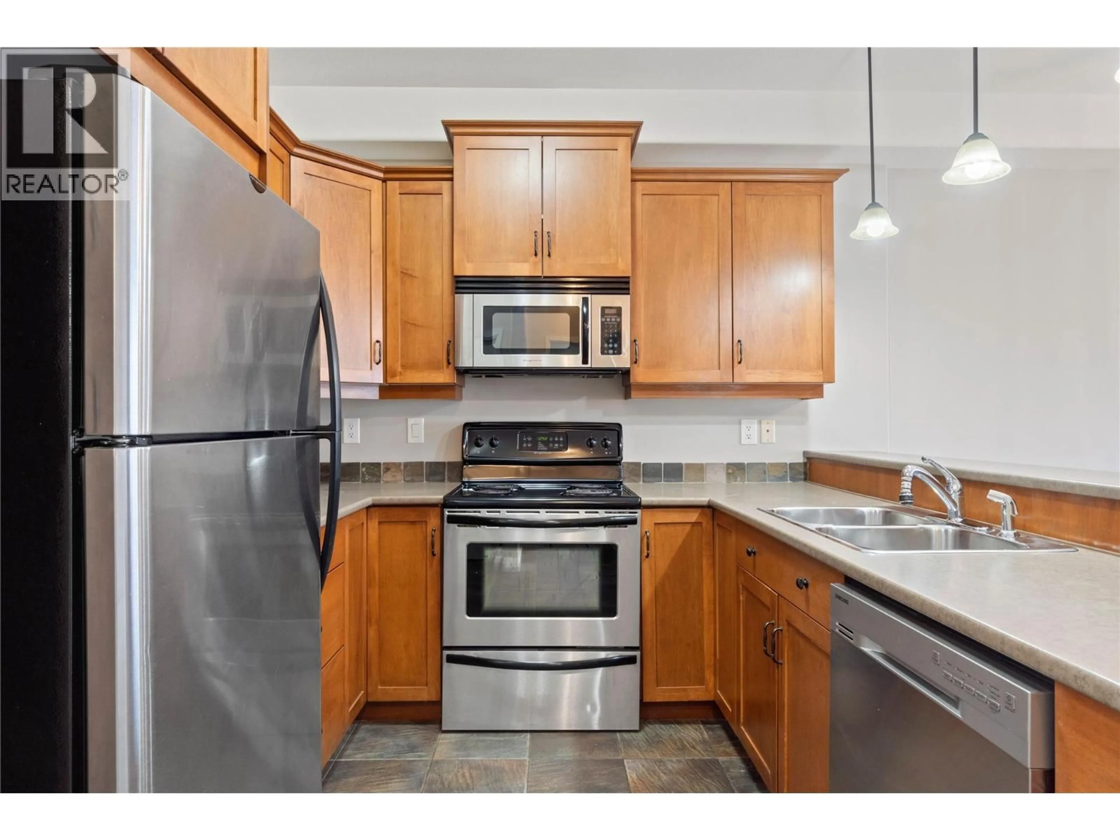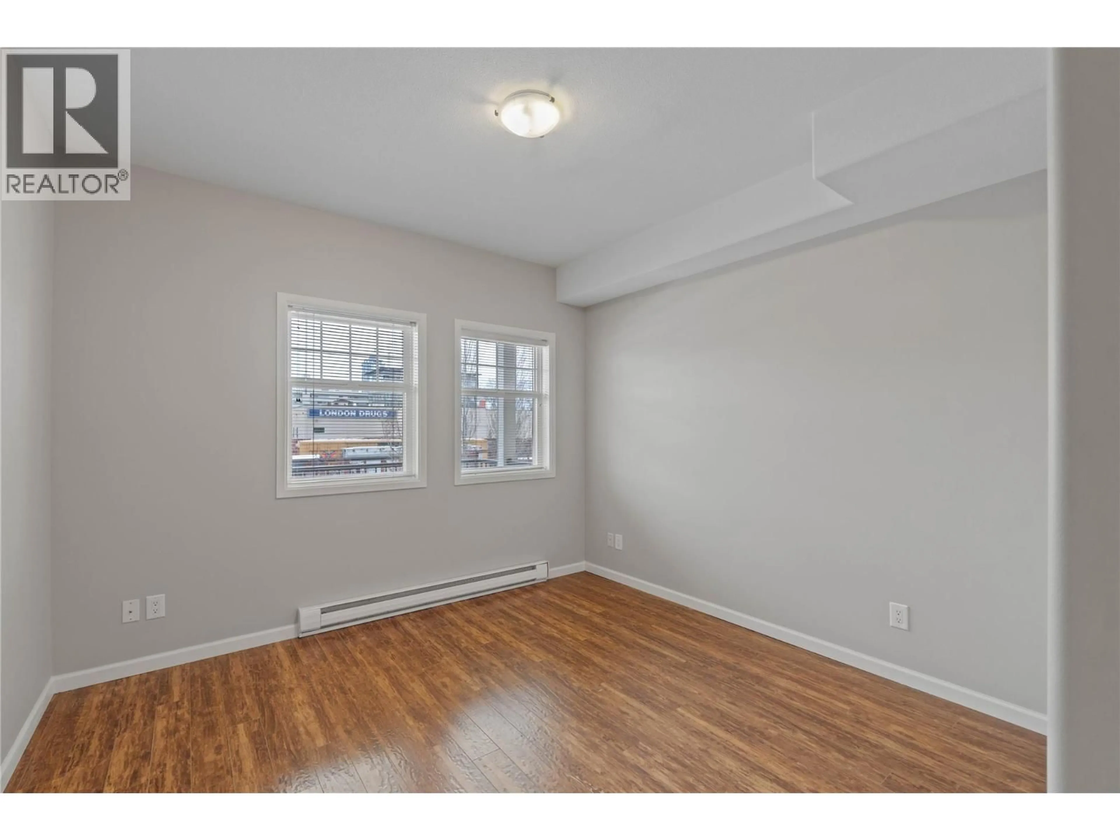311 - 550 LORNE STREET, Kamloops, British Columbia V2C1W3
Contact us about this property
Highlights
Estimated valueThis is the price Wahi expects this property to sell for.
The calculation is powered by our Instant Home Value Estimate, which uses current market and property price trends to estimate your home’s value with a 90% accuracy rate.Not available
Price/Sqft$319/sqft
Monthly cost
Open Calculator
Description
Sophisticated Downtown Loft-Style Apartment — Ideal for Professionals or Downsizers Experience refined urban living in this stylish downtown apartment, featuring a dramatic second-floor loft that serves as your private primary suite complete with a 3-piece ensuite and generous walk-in closet. Fresh paint and brand-new carpeting offer long-term, low-maintenance comfort. Start your mornings on the charming Romeo & Juliette balcony, and enjoy the thoughtful built-ins, including shelving and a cozy nook perfect for a computer station or reading retreat. The main level showcases hard-surface flooring and an open-concept kitchen with breakfast bar & stainless steel appliances included. The inviting living room extends to a covered deck—perfect for outdoor relaxation year-round. A convenient 4-piece main bath and in-suite laundry with added storage (washer/dryer included) add everyday ease. A versatile main-floor bedroom with hard floors makes an ideal guest room or home office. Just steps down the hall, a handy same-floor storage locker provides exceptional convenience. Freshly updated, move-in ready, and priced to sell with quick possession, this home offers unbeatable proximity to shopping, the hospital, the Sandman Centre, and scenic walking trails. A perfect fit for busy professionals, downsizers seeking simplicity, or snowbirds looking for a stylish lock-and-leave home. (id:39198)
Property Details
Interior
Features
Second level Floor
Storage
10'2'' x 7'11''3pc Bathroom
9'7'' x 7'10''Primary Bedroom
30'3'' x 19'7''Exterior
Parking
Garage spaces -
Garage type -
Total parking spaces 1
Property History
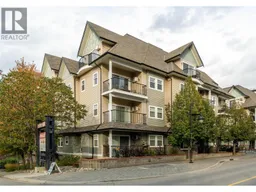 39
39

