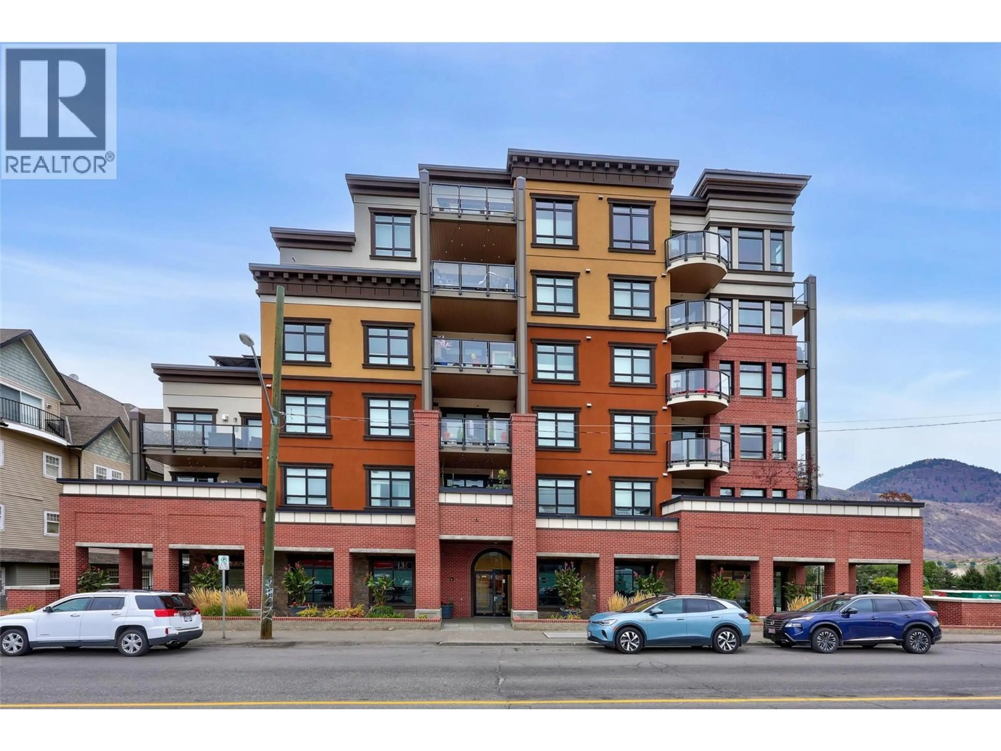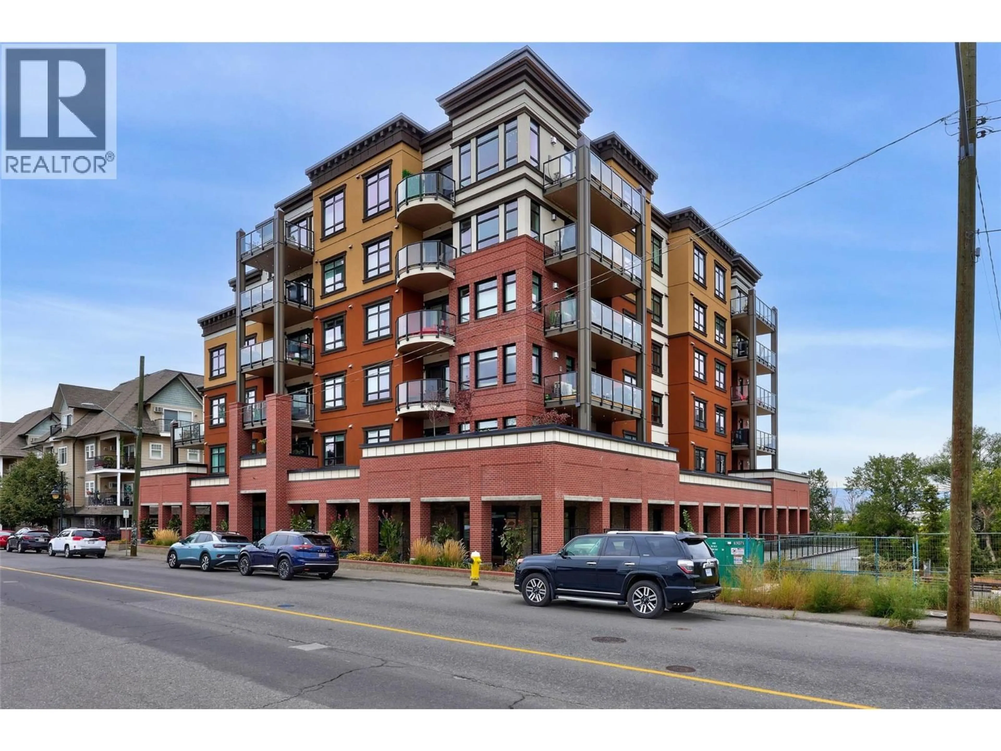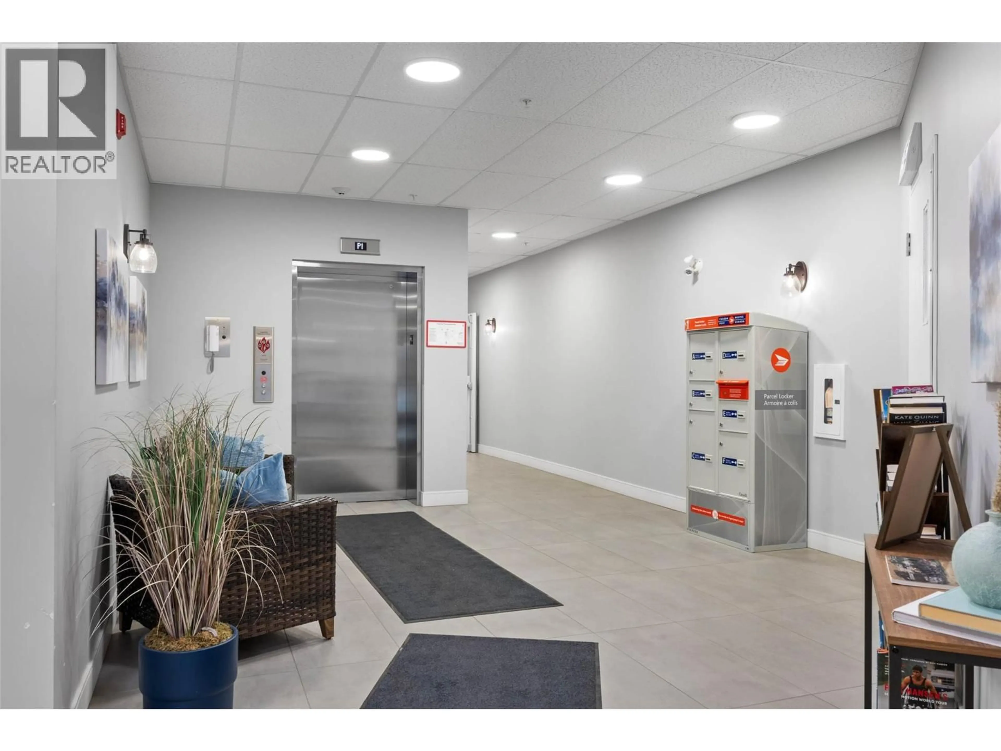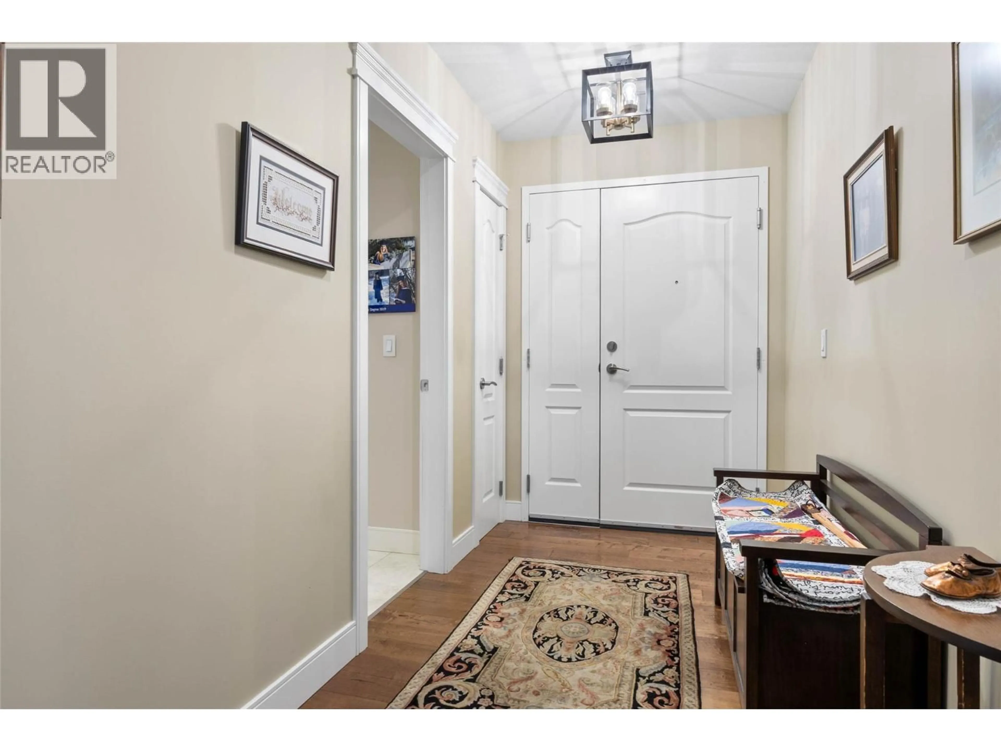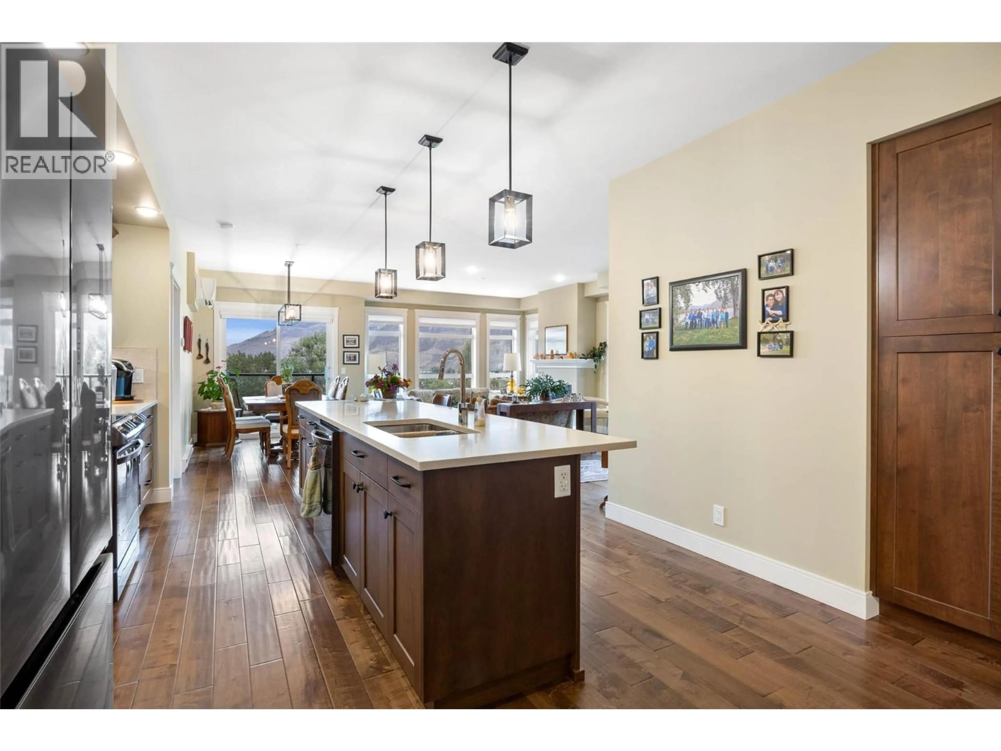402 - 568 LORNE STREET, Kamloops, British Columbia V2C1W3
Contact us about this property
Highlights
Estimated valueThis is the price Wahi expects this property to sell for.
The calculation is powered by our Instant Home Value Estimate, which uses current market and property price trends to estimate your home’s value with a 90% accuracy rate.Not available
Price/Sqft$402/sqft
Monthly cost
Open Calculator
Description
Experience elevated downtown living in this stunning 4th floor corner condo in Kamloops, offering expansive northern and eastern views from two separate covered decks. This 2-bedroom plus den home features a luxurious 5-piece ensuite in the primary bedroom, complete with a walk-in shower, separate bathtub, and elegant stone counters. Floor-to-ceiling windows and patio doors flood the living room with natural light and frame the breathtaking views. The modern kitchen boasts a large island with eat-at bar, black stainless appliances, and upgraded stone counters that continue through the bathrooms and laundry room. Additional highlights include a cozy gas fireplace, custom window coverings, two secured underground parking spots, and a storage locker. All this, just steps from shops, dining, and amenities. All measurements are approximate. (id:39198)
Property Details
Interior
Features
Main level Floor
Foyer
5'6'' x 10'5''Storage
4'9'' x 8'4''Bedroom
10'7'' x 11'2''Laundry room
7'3'' x 10'Exterior
Parking
Garage spaces -
Garage type -
Total parking spaces 2
Condo Details
Inclusions
Property History
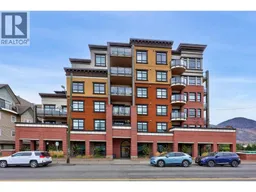 33
33
