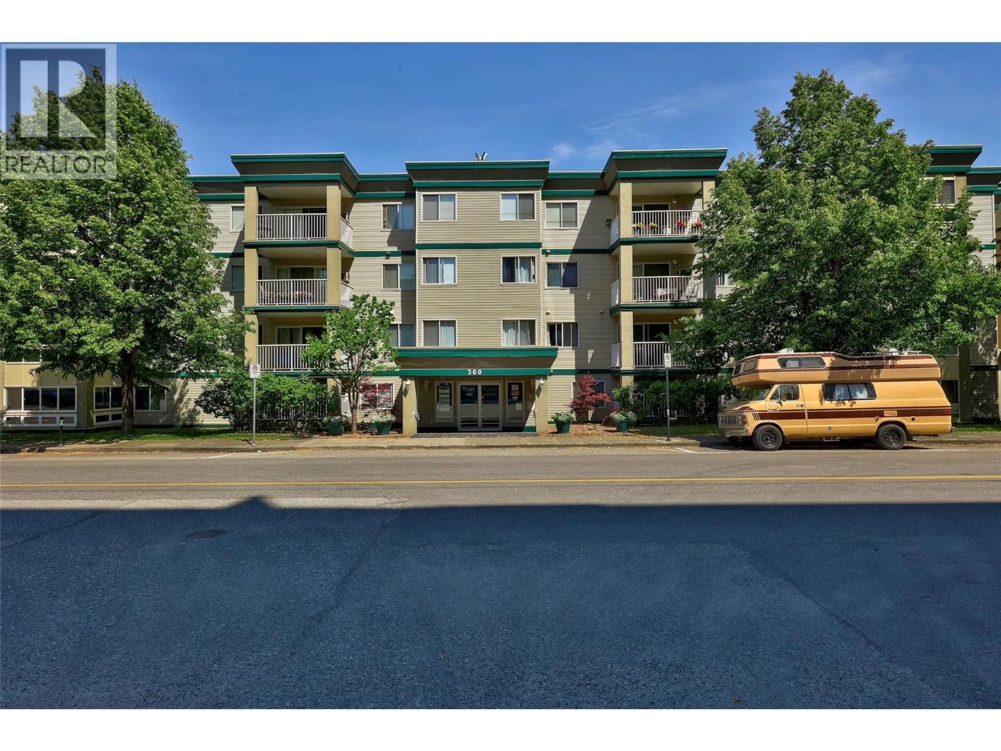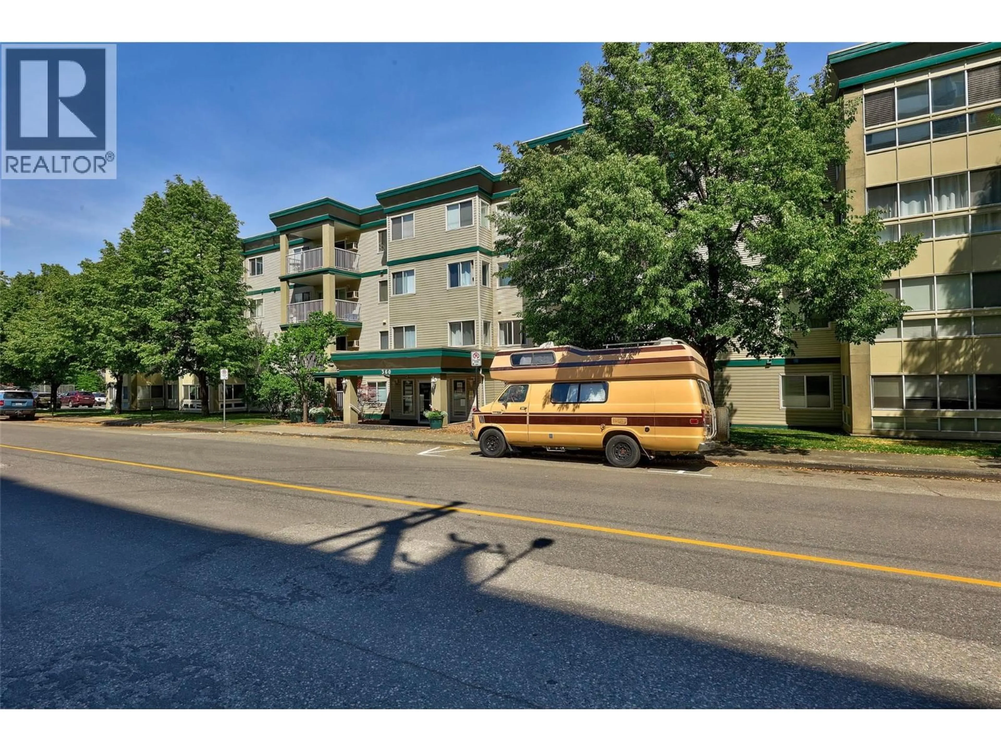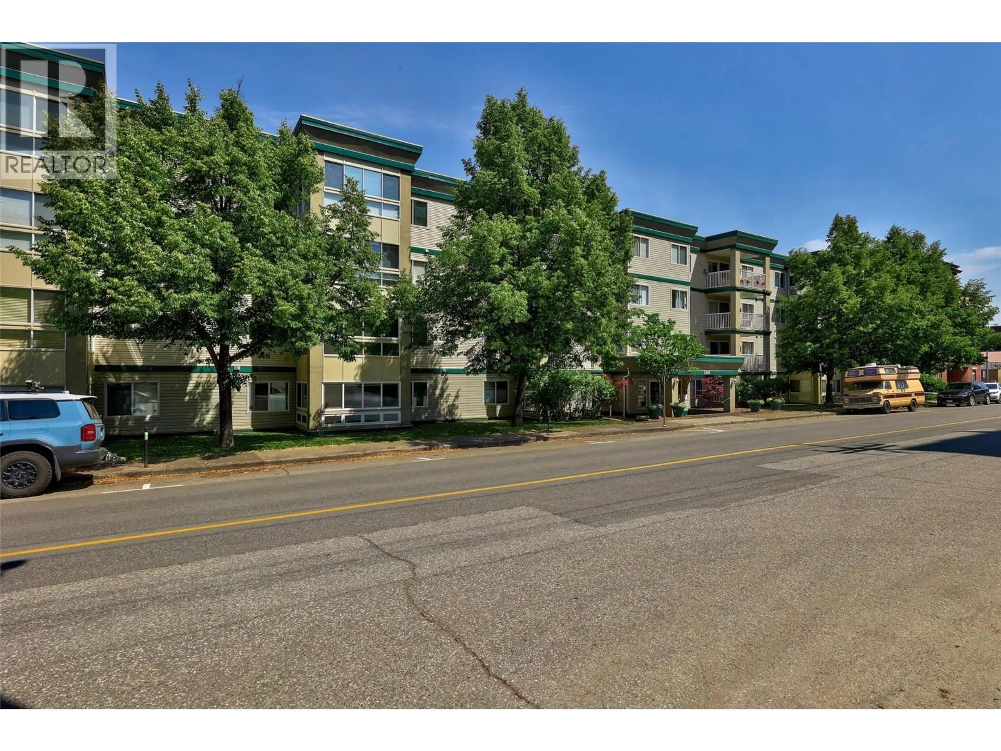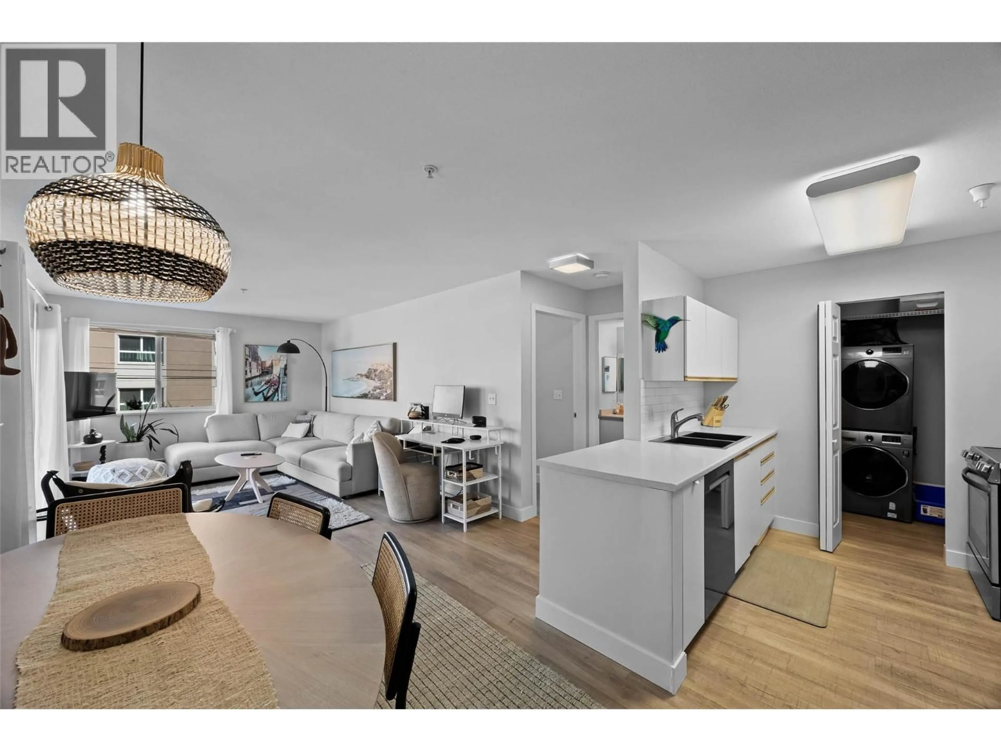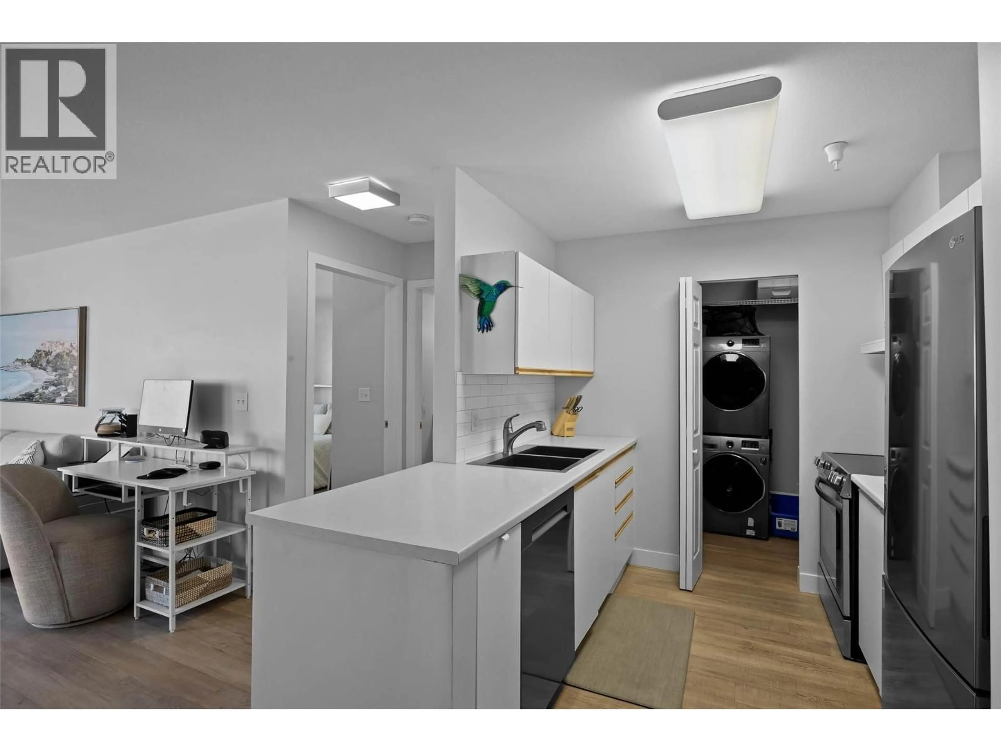204 - 360 BATTLE STREET, Kamloops, British Columbia V2C2L6
Contact us about this property
Highlights
Estimated valueThis is the price Wahi expects this property to sell for.
The calculation is powered by our Instant Home Value Estimate, which uses current market and property price trends to estimate your home’s value with a 90% accuracy rate.Not available
Price/Sqft$419/sqft
Monthly cost
Open Calculator
Description
Bright & open 1 bed, 1bath corner unit in 55+ downtown building. Recent upgrades: kitchen countertops, backsplash, modern deep double sink & faucet. All new, quality stainless steel appliances and functional storage area by kitchen with stacked washer and dryer. Fresh paint including ceilings and baseboards, laminate flooring, built-in bedroom cabinets and a large west-facing deck to enjoy the elements. Short walking distance to the farmer's market, RIH, YMCA, riverside park, library and shopping. This welcoming community-oriented, non-smoking complex offers a shared amenities room with library, low strata fees and underground parking. Pets allowed with restrictions. A great location and lifestyle opportunity awaits. Come and see! (id:39198)
Property Details
Interior
Features
Main level Floor
4pc Bathroom
6' x 5'Laundry room
4' x 5'Primary Bedroom
10' x 11'Kitchen
8' x 8'Exterior
Parking
Garage spaces -
Garage type -
Total parking spaces 1
Property History
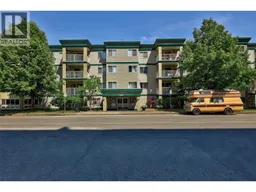 19
19
