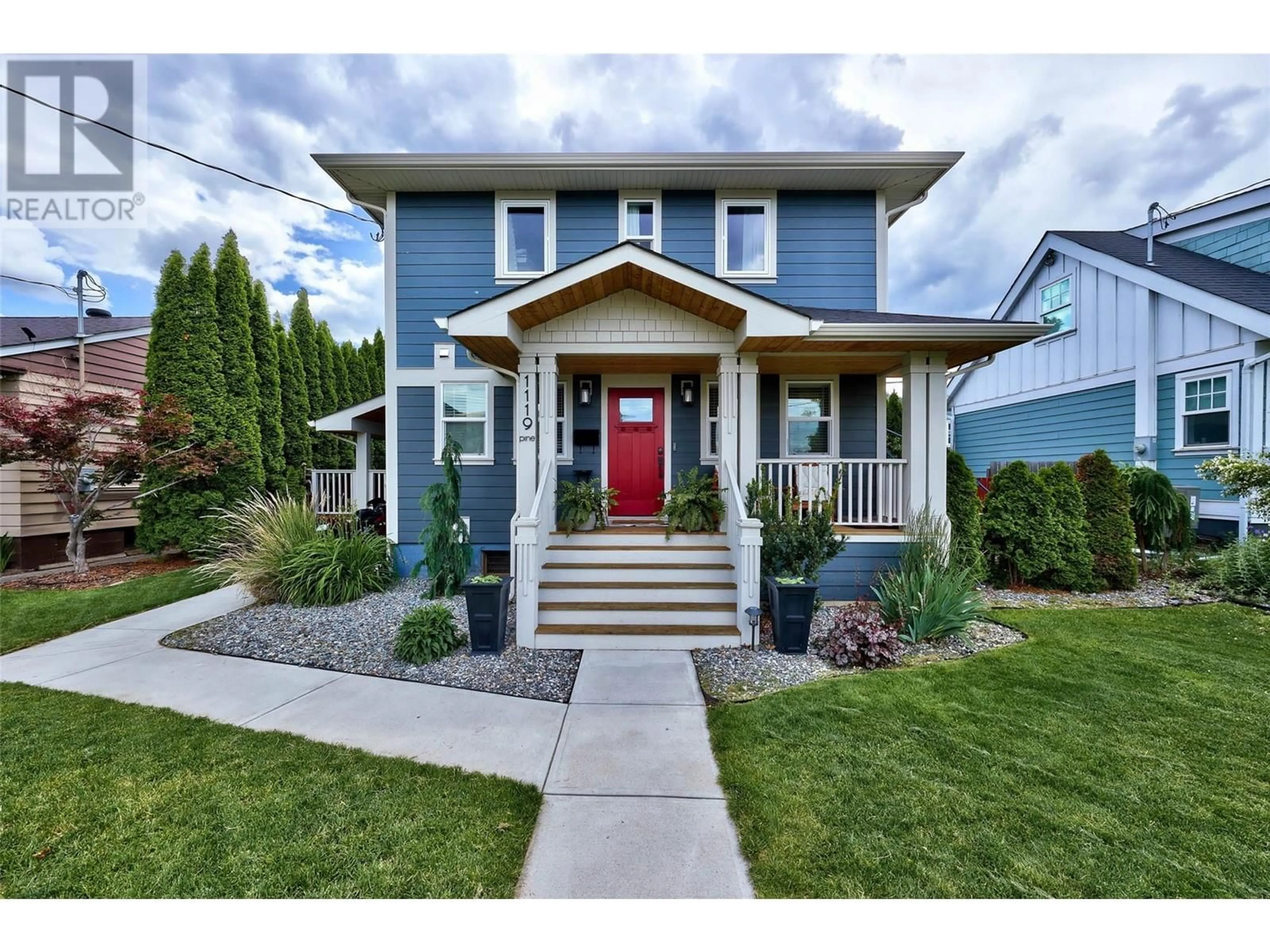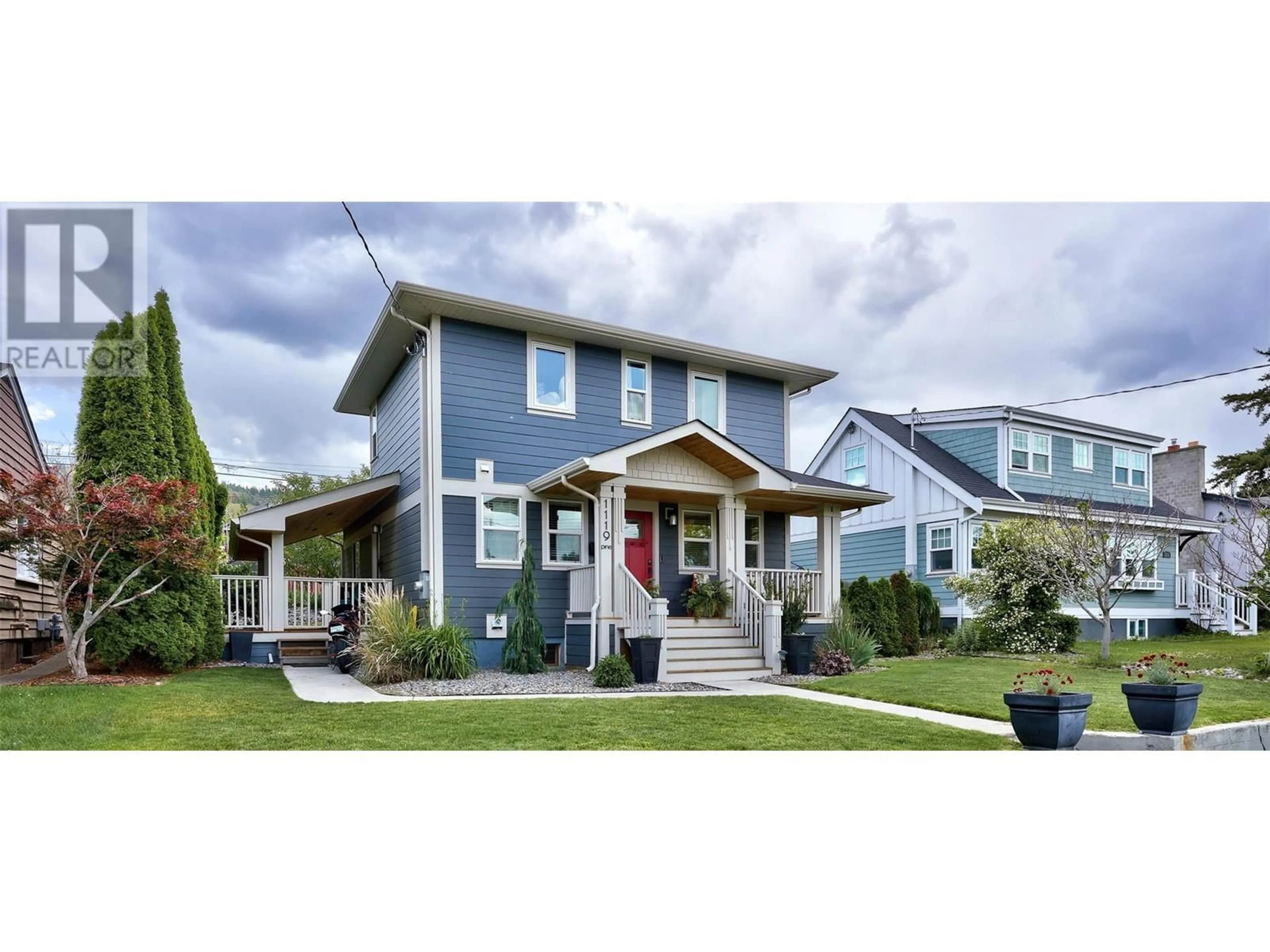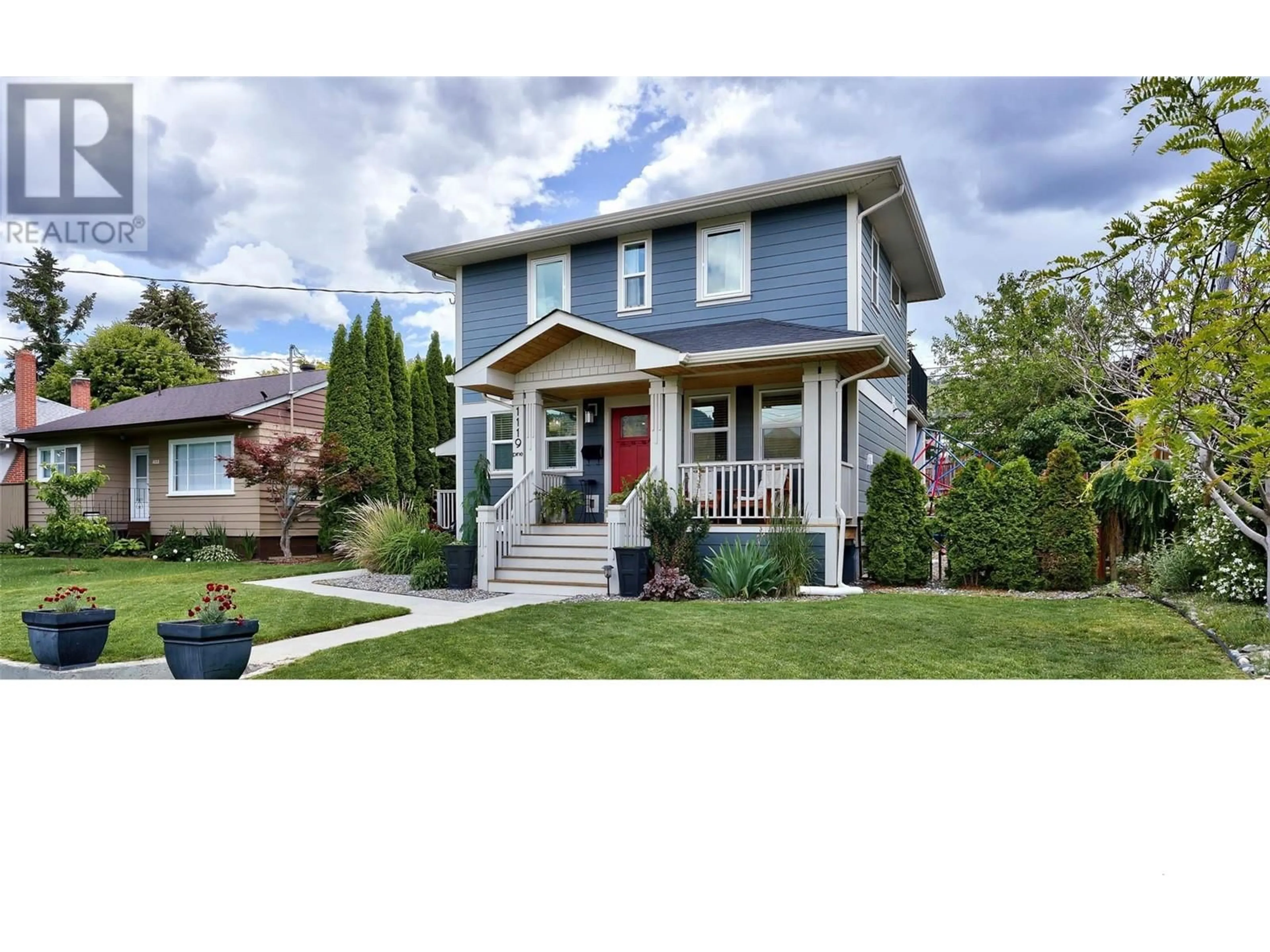1119 Pine Street, Kamloops, British Columbia V2C3A7
Contact us about this property
Highlights
Estimated ValueThis is the price Wahi expects this property to sell for.
The calculation is powered by our Instant Home Value Estimate, which uses current market and property price trends to estimate your home’s value with a 90% accuracy rate.Not available
Price/Sqft$579/sqft
Est. Mortgage$4,290/mo
Tax Amount ()-
Days On Market14 days
Description
Charming heritage-style home meets modern luxury in this 4-bedroom, 3.5-bath downtown Kamloops residence. Completely renovated in 2018, the open floor plan seamlessly blends classic features with contemporary conveniences. The kitchen boasts a 7-ft island, quartz counters, and high-end Frigidaire stainless-steel appliances. Natural light floods the vaulted living room through large windows. Step outside to the wrap-around deck, hot tub, fruit trees, and gardens for a tranquil retreat. Upstairs, 3 bedrooms share a full bathroom while the master suite includes a 3-piece ensuite and private outdoor deck. The fully finished basement offers a self-contained 1-bedroom suite with separate laundry, ideal for extended family or guests. Experience urban elegance and comfort in this inviting home. (id:39198)
Property Details
Interior
Features
Second level Floor
3pc Ensuite bath
4'7'' x 8'8''4pc Bathroom
4' x 7'3''Bedroom
8'3'' x 10'11''Bedroom
7'10'' x 9'1''Exterior
Features
Property History
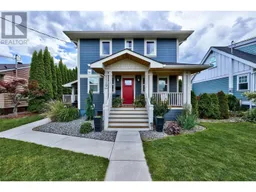 40
40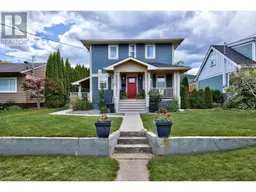 39
39
