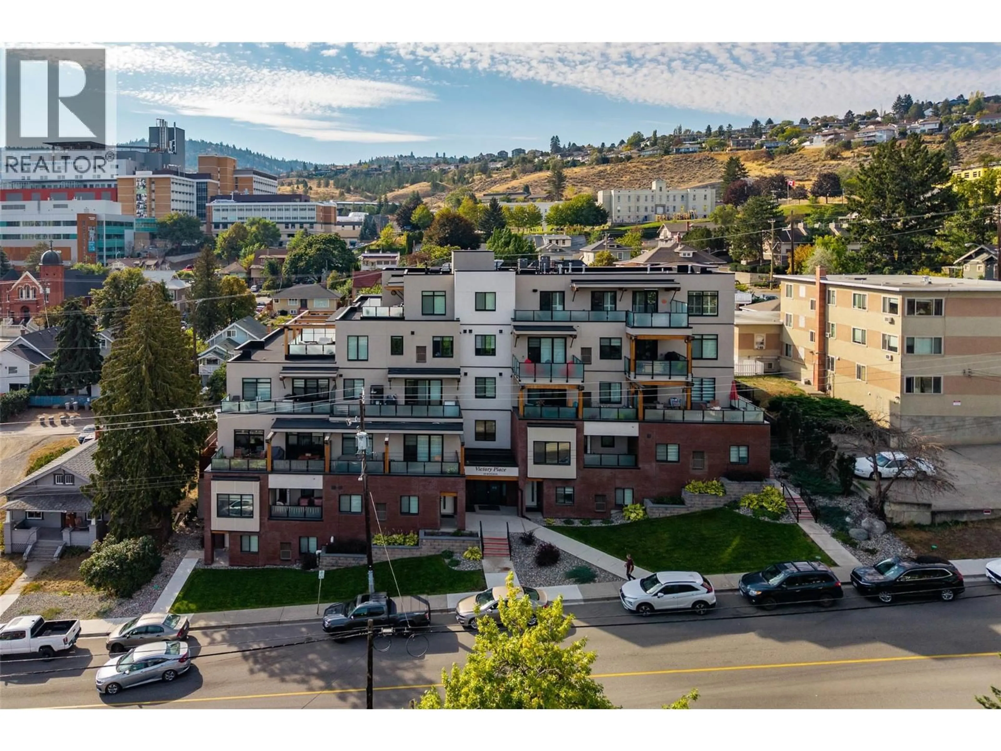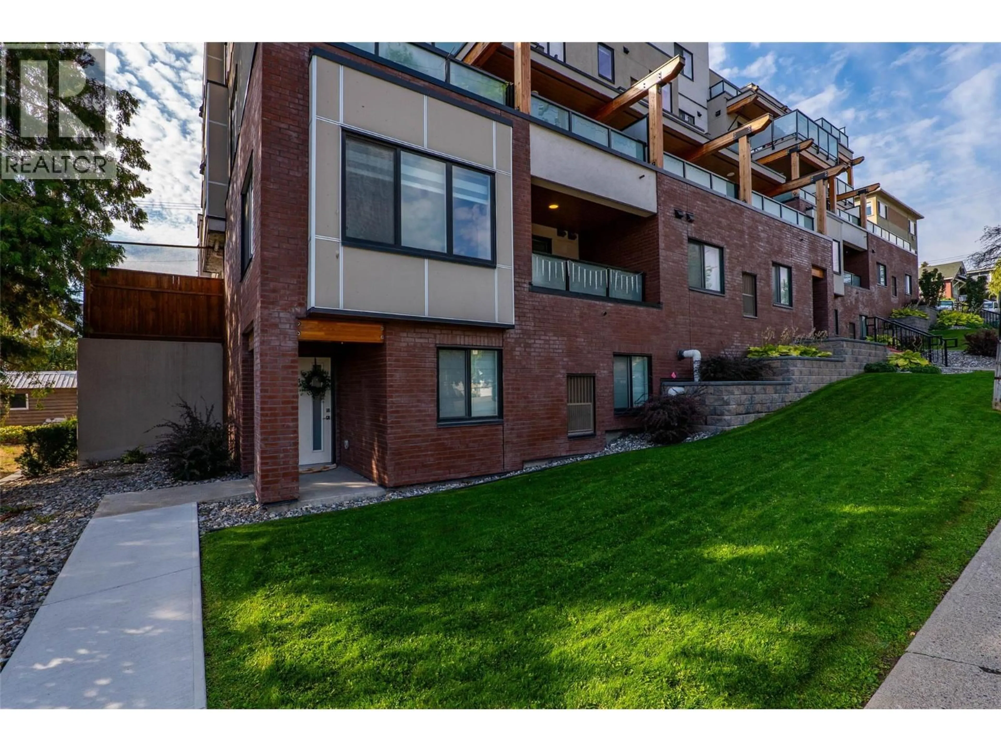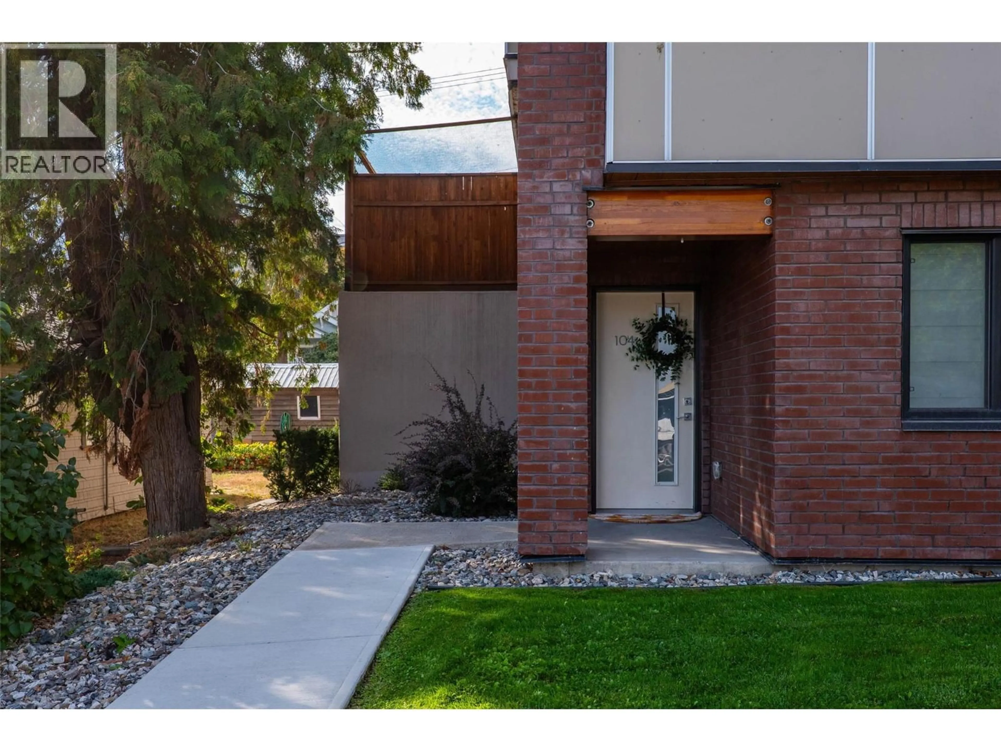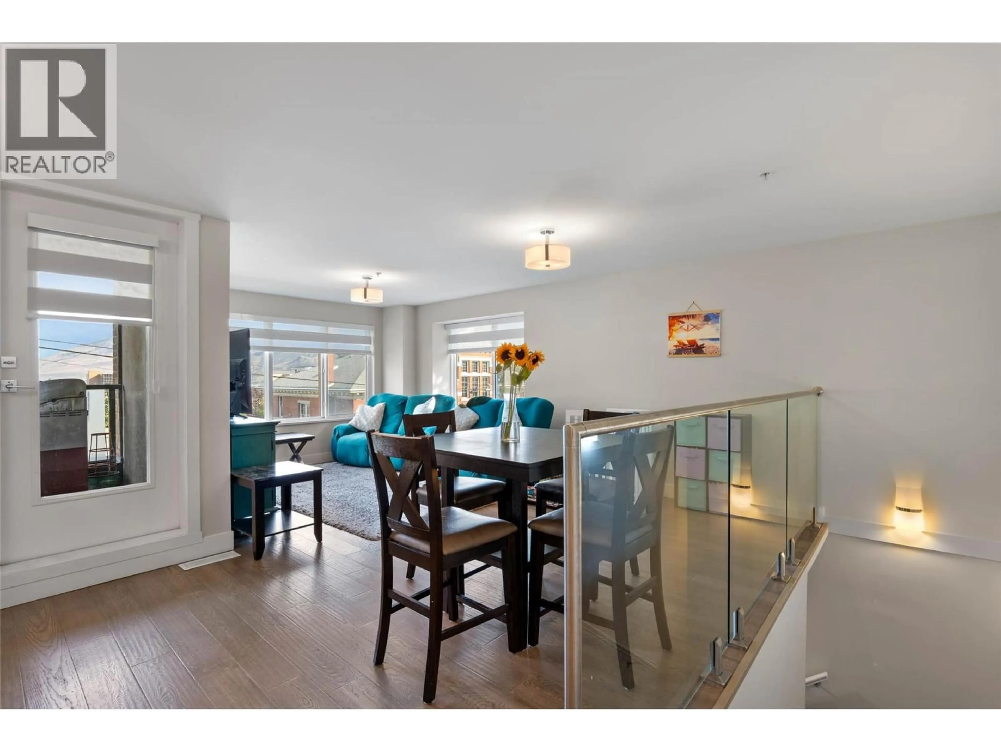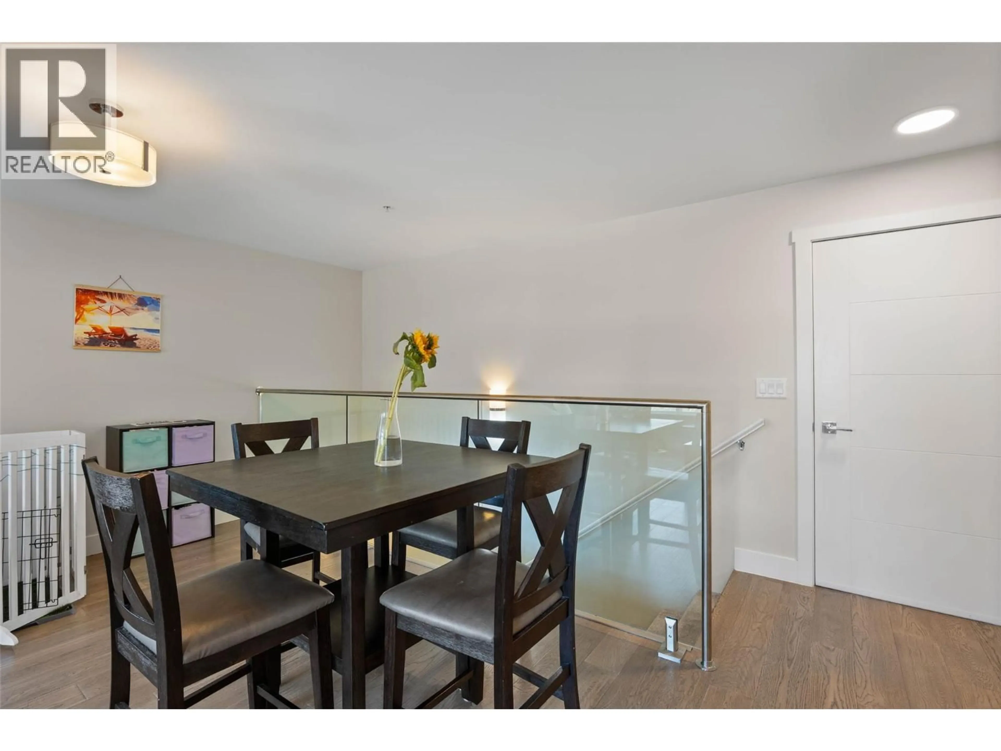104 - 227 BATTLE STREET, Kamloops, British Columbia V2C2L3
Contact us about this property
Highlights
Estimated valueThis is the price Wahi expects this property to sell for.
The calculation is powered by our Instant Home Value Estimate, which uses current market and property price trends to estimate your home’s value with a 90% accuracy rate.Not available
Price/Sqft$498/sqft
Monthly cost
Open Calculator
Description
Welcome to this beautifully designed modern 2-bedroom, 2-bathroom townhouse offering 1,064 sq. ft. of thoughtfully designed living space across two levels in the highly sought after Victory Place, located in the heart of downtown Kamloops. With your own private entrance off Battle Street, you’re just steps from the Farmers Market, local restaurants, shopping, Royal Inland Hospital and Riverside Park — an ideal blend of style and convenience. On the main floor you will find the bright and inviting open-concept kitchen, dining and living space complemented by a powder room, mudroom, storage and direct parkade access. Step out off of the kitchen to your private patio, perfect for entertaining guests and BBQing with views of the city and mountains. Downstairs you'll find two comfortable bedrooms, a full bathroom and in-suite laundry providing a quiet and comfortable retreat away from the main living area. High-quality finishes include engineered hardwood and tile flooring, plush bedroom carpet, quartz countertops, stainless steel appliances, and an upgraded glass railing for a sleek, modern touch. Victory Place also offers fantastic common amenities including secure bike storage and a lovely rooftop patio with panoramic views — the perfect spot to unwind or host guests. This unit comes with two secure side-by-side parking stalls & is a pet and rental-friendly complex. Whether you’re looking to downsize, invest, or enjoy the vibrant downtown lifestyle, this move-in ready home truly has it all! (id:39198)
Property Details
Interior
Features
Second level Floor
Other
7'3'' x 12'0''Living room
10'7'' x 12'4''Dining room
8'2'' x 12'4''Kitchen
9'10'' x 12'5''Condo Details
Inclusions
Property History
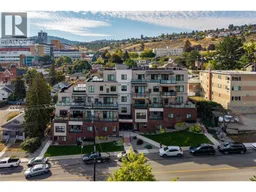 36
36
