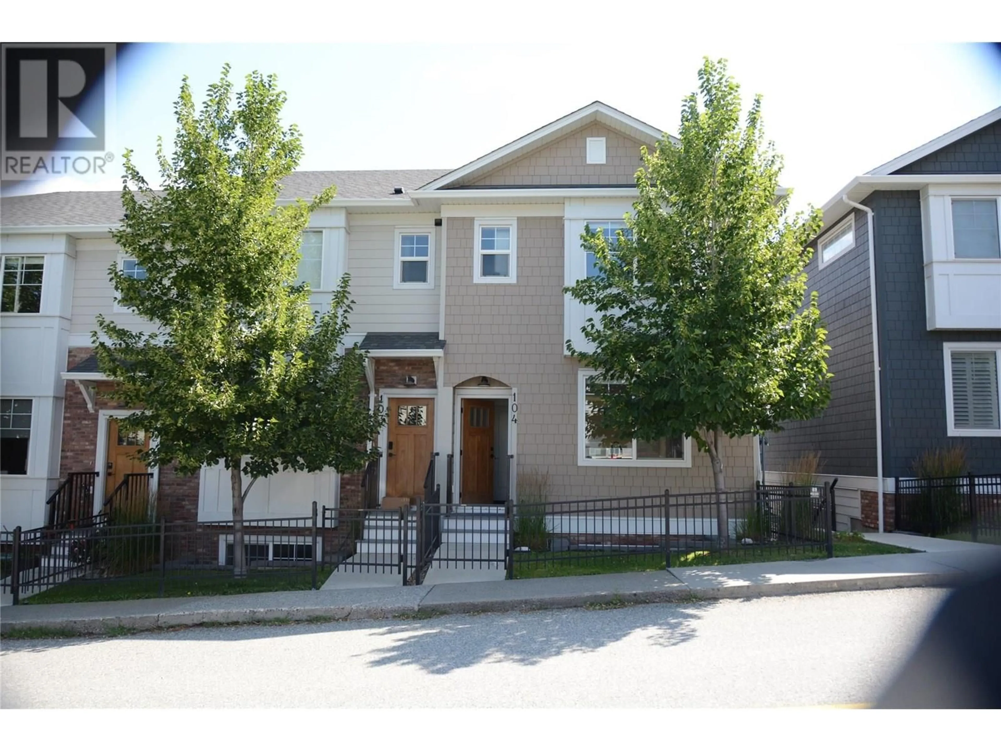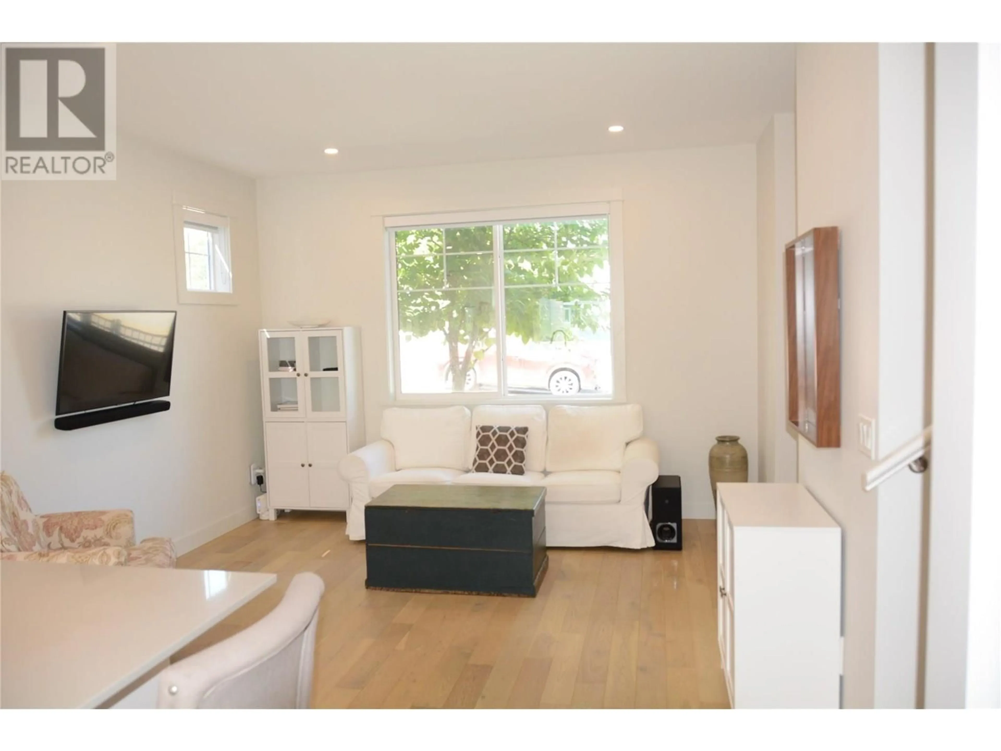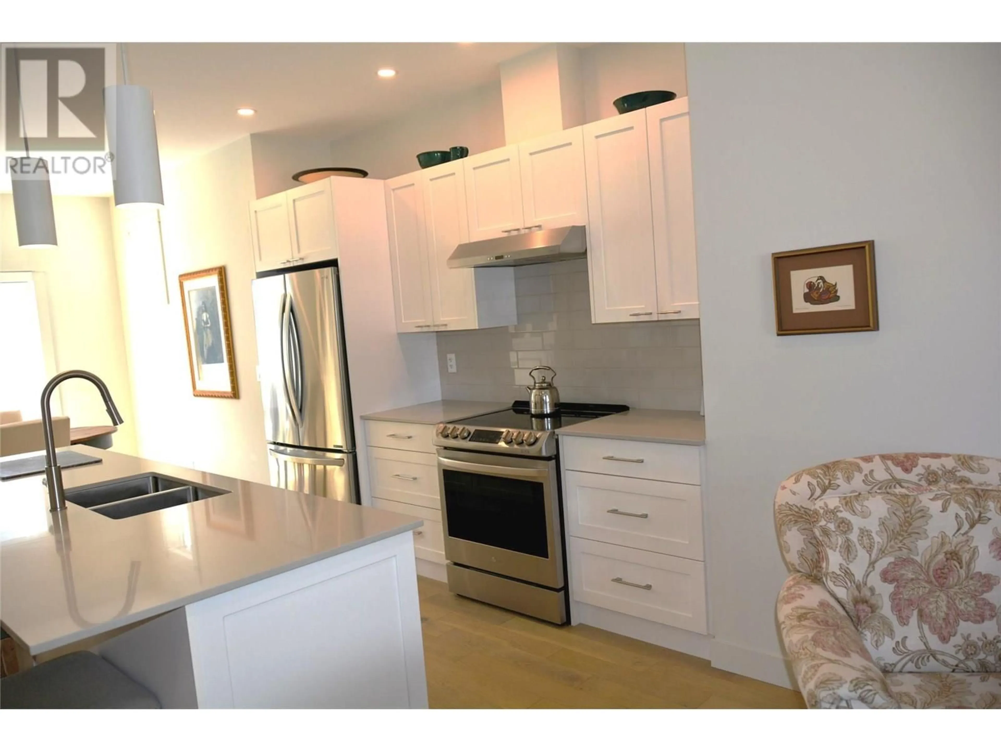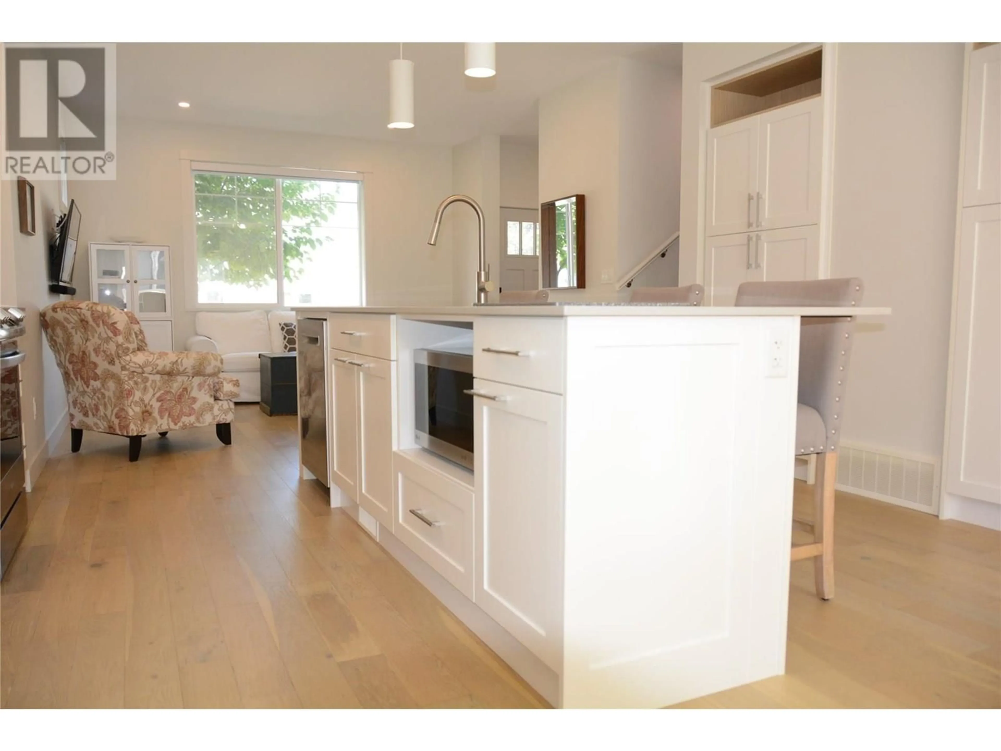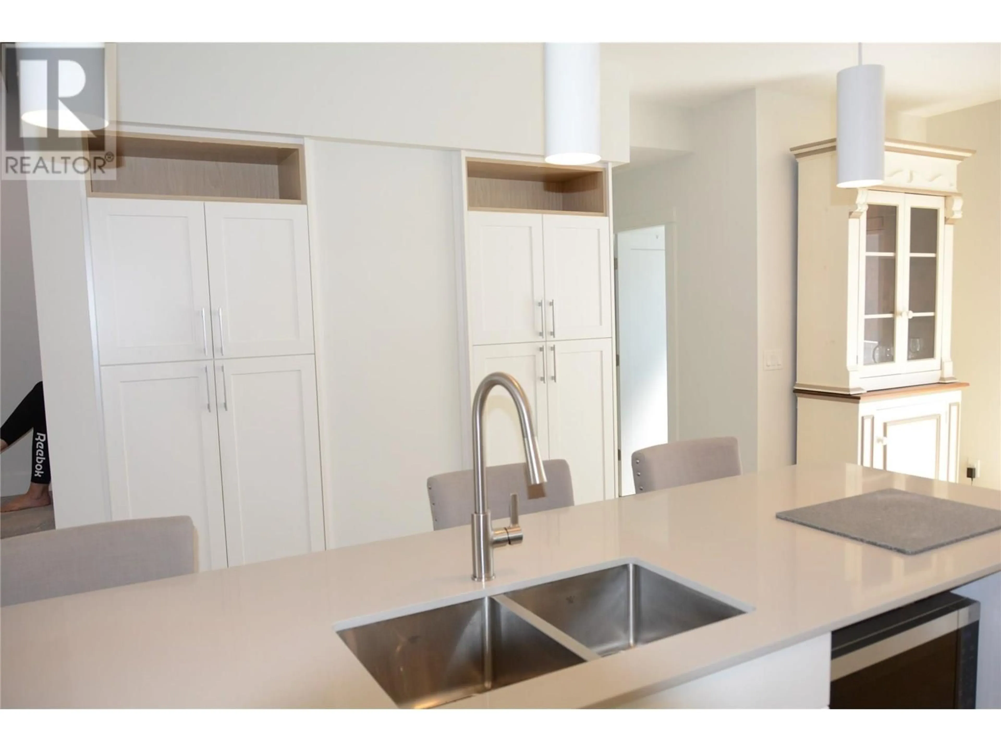104 - 1393 9TH AVENUE, Kamloops, British Columbia V2C0H8
Contact us about this property
Highlights
Estimated valueThis is the price Wahi expects this property to sell for.
The calculation is powered by our Instant Home Value Estimate, which uses current market and property price trends to estimate your home’s value with a 90% accuracy rate.Not available
Price/Sqft$474/sqft
Monthly cost
Open Calculator
Description
Modern elegance meets exceptional location in this high-end 3-level townhouse, built in 2018 and still under warranty. This 2 bed, 2.5 bath home is just steps from Sagebrush Theatre, Kamloops School of the Arts, elementary and high schools, Royal Inland Hospital, and scenic Peterson Creek. The bright, open-concept main floor features 9' ceilings, a spacious dining area with access to the deck, and a gourmet kitchen with quartz countertops, large island, pantry, and upgraded stainless steel appliances, including an induction stove. Upstairs you'll find 2 bedrooms, 2 baths, and a versatile nook currently used as an office. The primary bedroom boasts a walk-in closet with custom organizer and a double-sink ensuite. The gated front entry, deep single garage with additional space currently used as living space, and an extra open parking stall complete this rare offering—all within walking distance to downtown Kamloops. (id:39198)
Property Details
Interior
Features
Second level Floor
Den
4'5'' x 6'3''Full ensuite bathroom
Full bathroom
Bedroom
10' x 10'6''Exterior
Parking
Garage spaces -
Garage type -
Total parking spaces 1
Condo Details
Inclusions
Property History
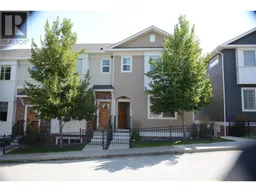 22
22
