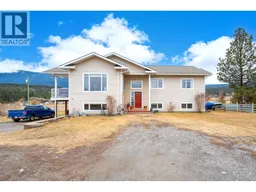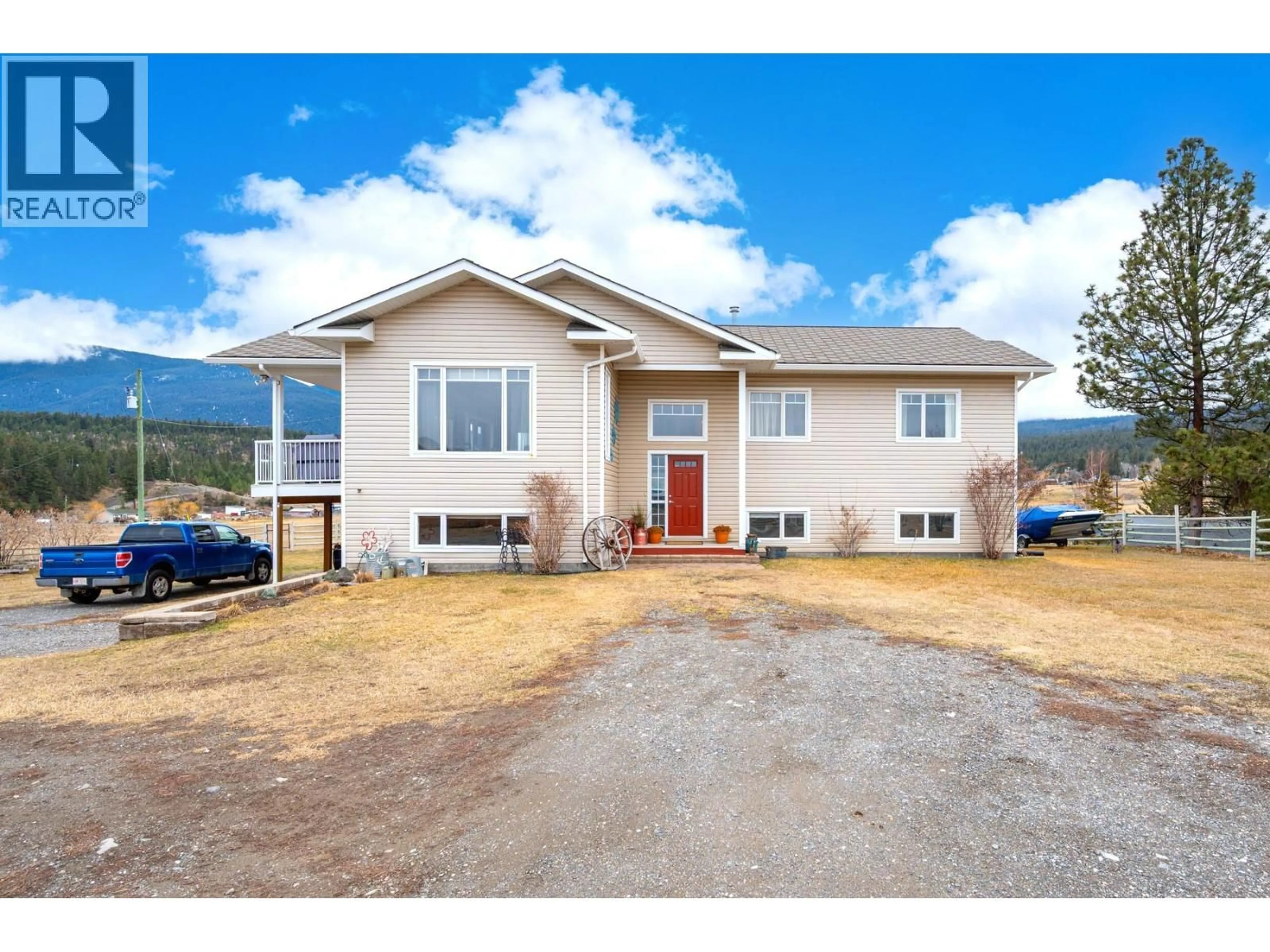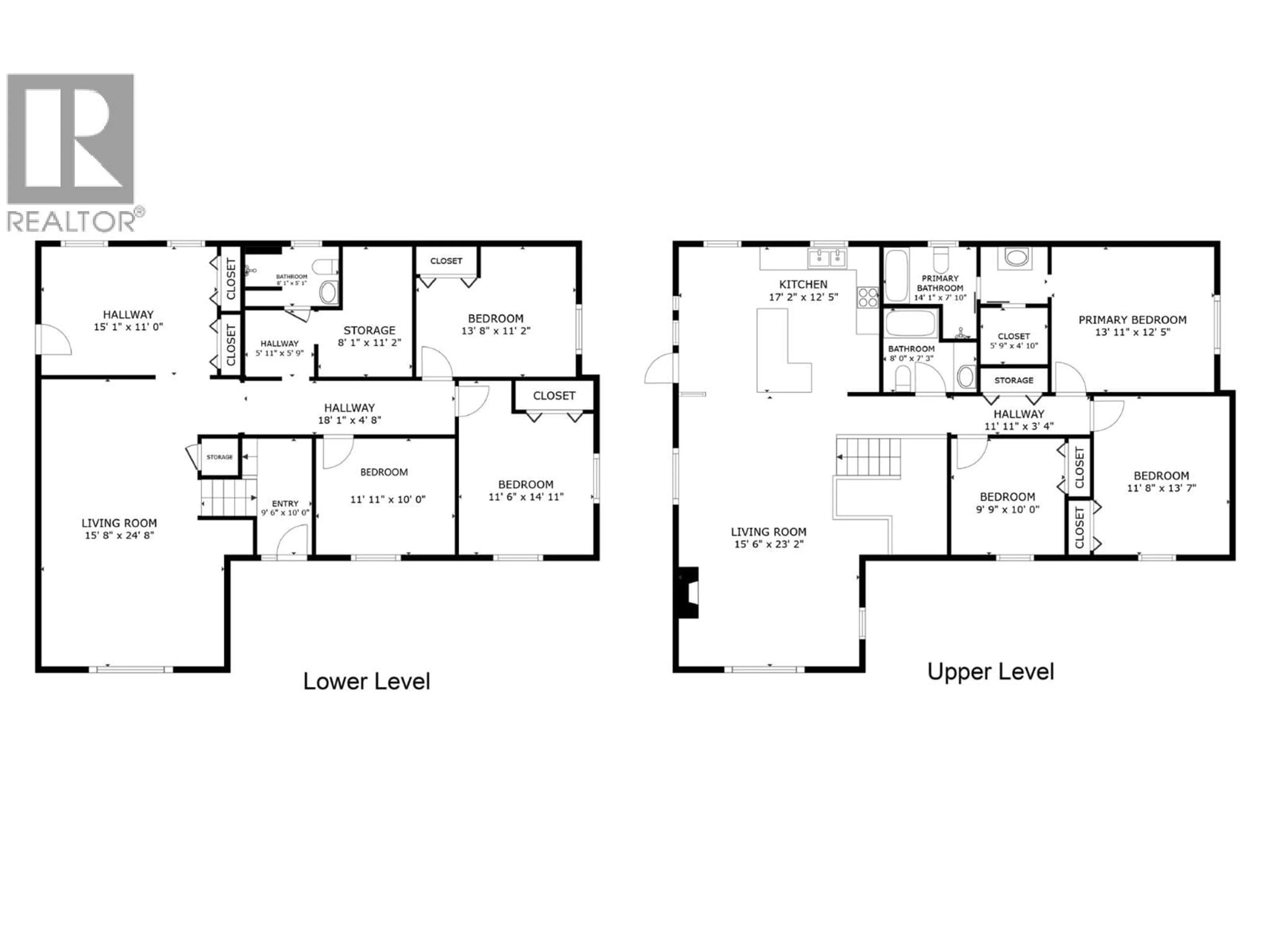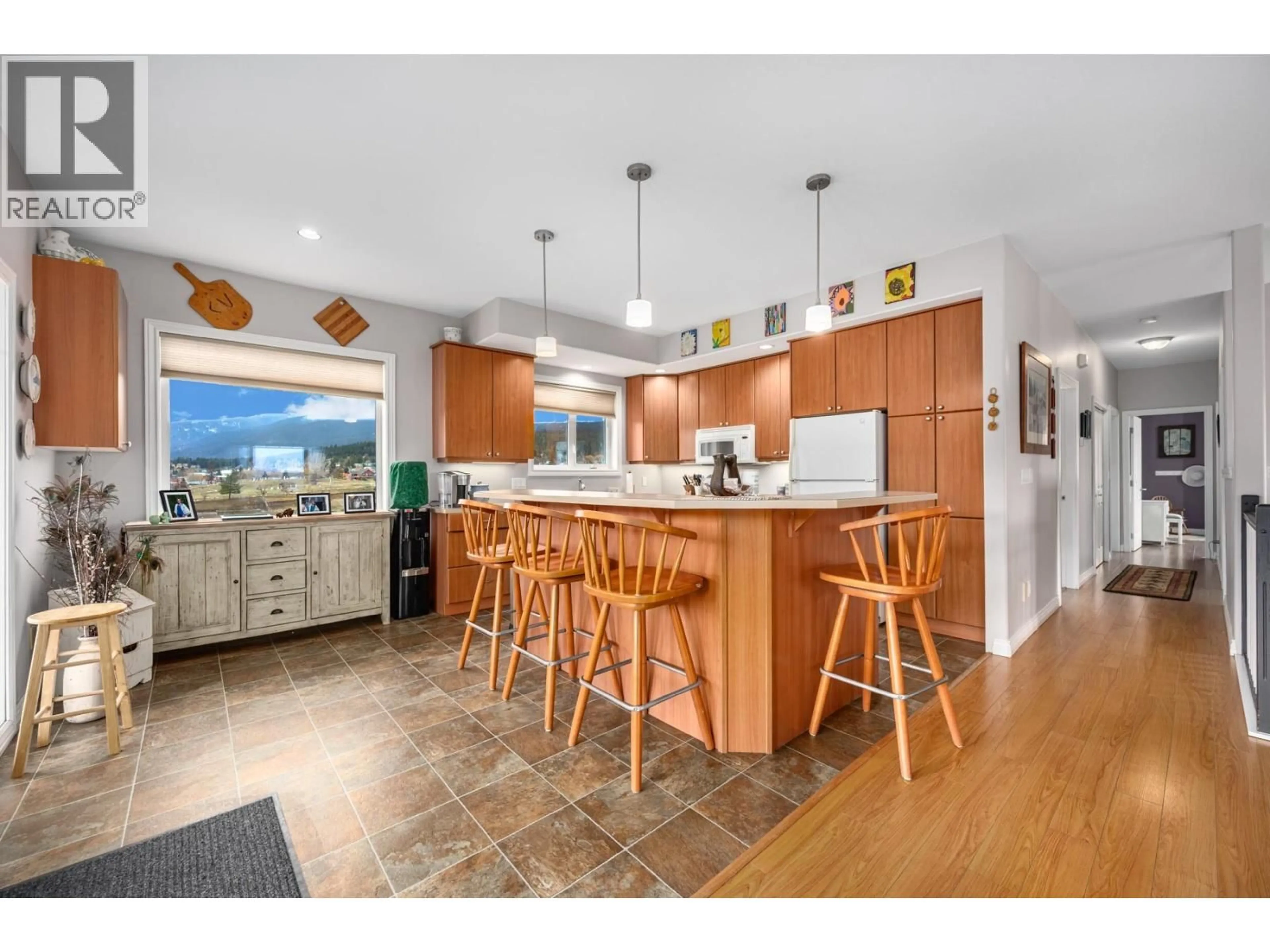7494 WEST SUBDIVISION ROAD, Clinton, British Columbia V0K1K0
Contact us about this property
Highlights
Estimated valueThis is the price Wahi expects this property to sell for.
The calculation is powered by our Instant Home Value Estimate, which uses current market and property price trends to estimate your home’s value with a 90% accuracy rate.Not available
Price/Sqft$199/sqft
Monthly cost
Open Calculator
Description
Discover the perfect blend of comfort and country living in this turnkey, multi-level home situated on nearly seven acres—just minutes from downtown Clinton. Boasting six bedrooms and three bathrooms, the open-concept main floor is a haven for both families, hobby farmers, equestrian lovers or just those seeking a rural life. Relax in the inviting living room with its cozy gas fireplace, radiant in-floor heating, and oversized windows framing breathtaking mountain vistas. The kitchen caters to every culinary need with abundant storage, a center island and breakfast bar, and French doors leading to a spacious deck. Retreat to the primary suite, where a walk-in closet, jetted tub, and separate shower create your own private oasis. Two additional bedrooms and a four-piece bathroom complete the main level. Downstairs, the finished basement includes a generous rec room, three more bedrooms, mud room, laundry room, and a three-piece bathroom—each space warmed by natural gas heated floors. Outside, the property is fully fenced and cross-fenced, featuring a barn, hay shed, tool shed, and intermodal storage container. A wheel line irrigation system and surface water license for irrigation make maintaining the land effortless. With three separate pastures producing up to five tons of hay annually, this impressive parcel is ready for horses or other livestock. Don’t miss your chance to own a move-in-ready country home that perfectly captures the essence of rural life. NO GST! (id:39198)
Property Details
Interior
Features
Lower level Floor
Living room
24'8'' x 15'8''Partial bathroom
Mud room
11' x 15'1''Laundry room
11'2'' x 8'1''Exterior
Parking
Garage spaces -
Garage type -
Total parking spaces 6
Property History
 79
79



