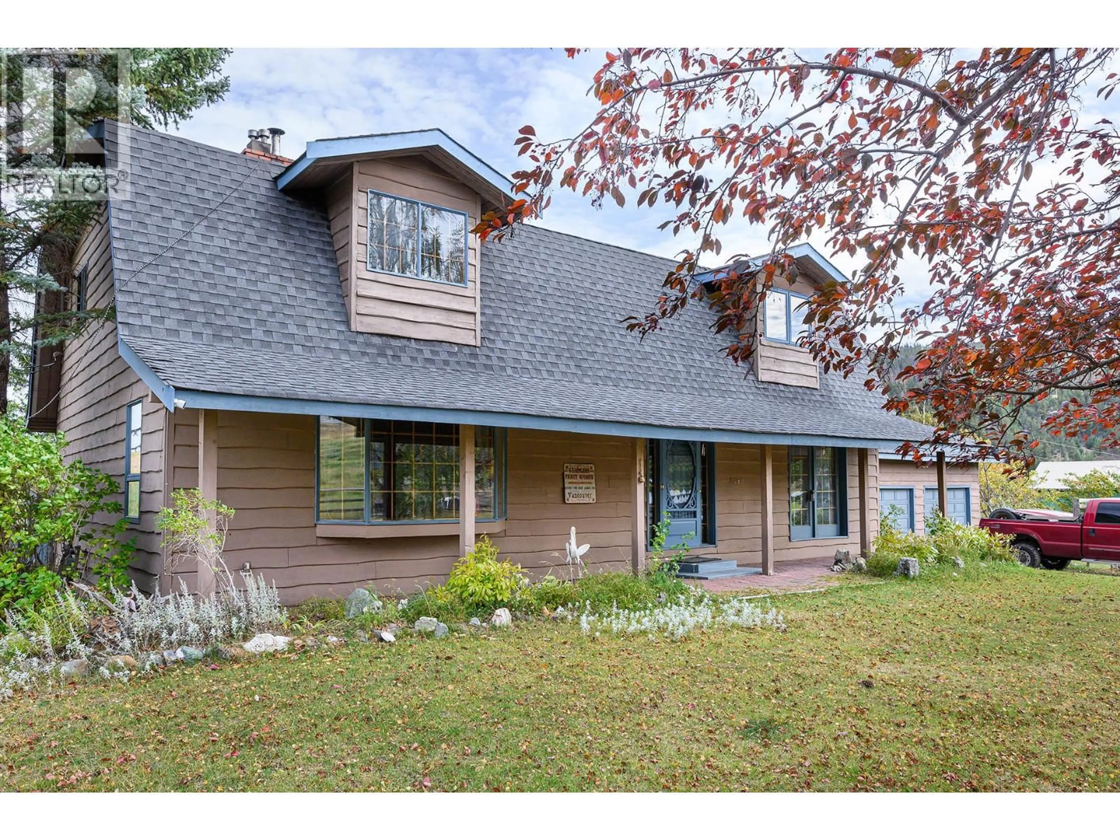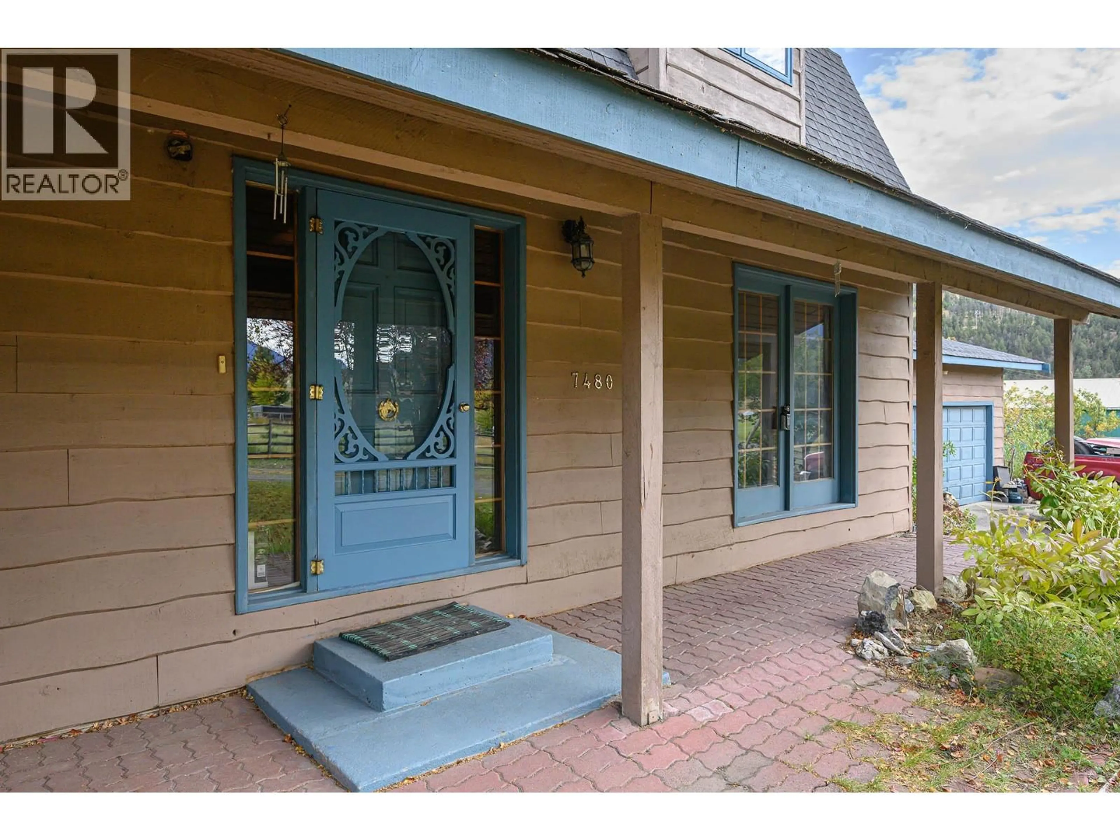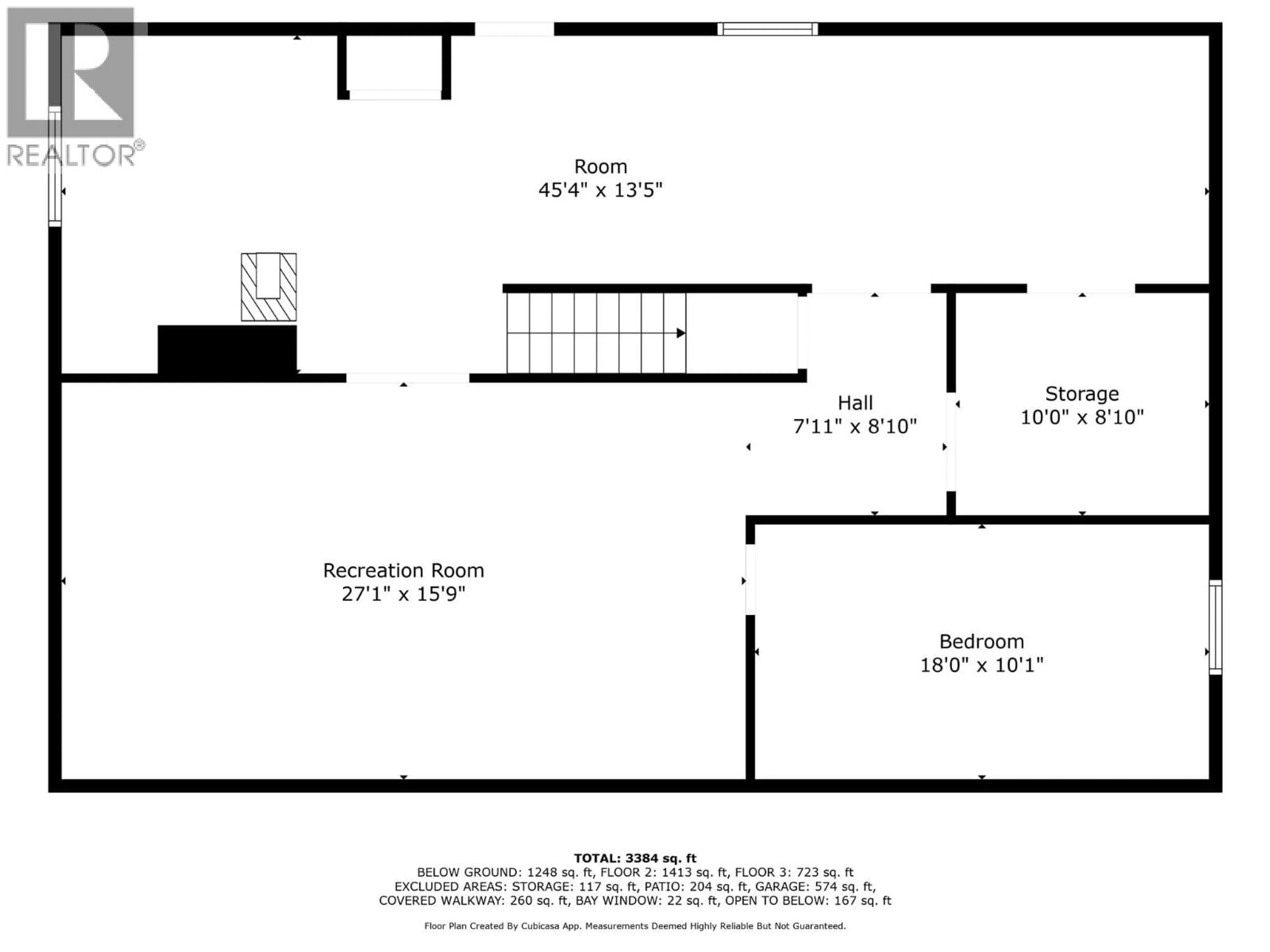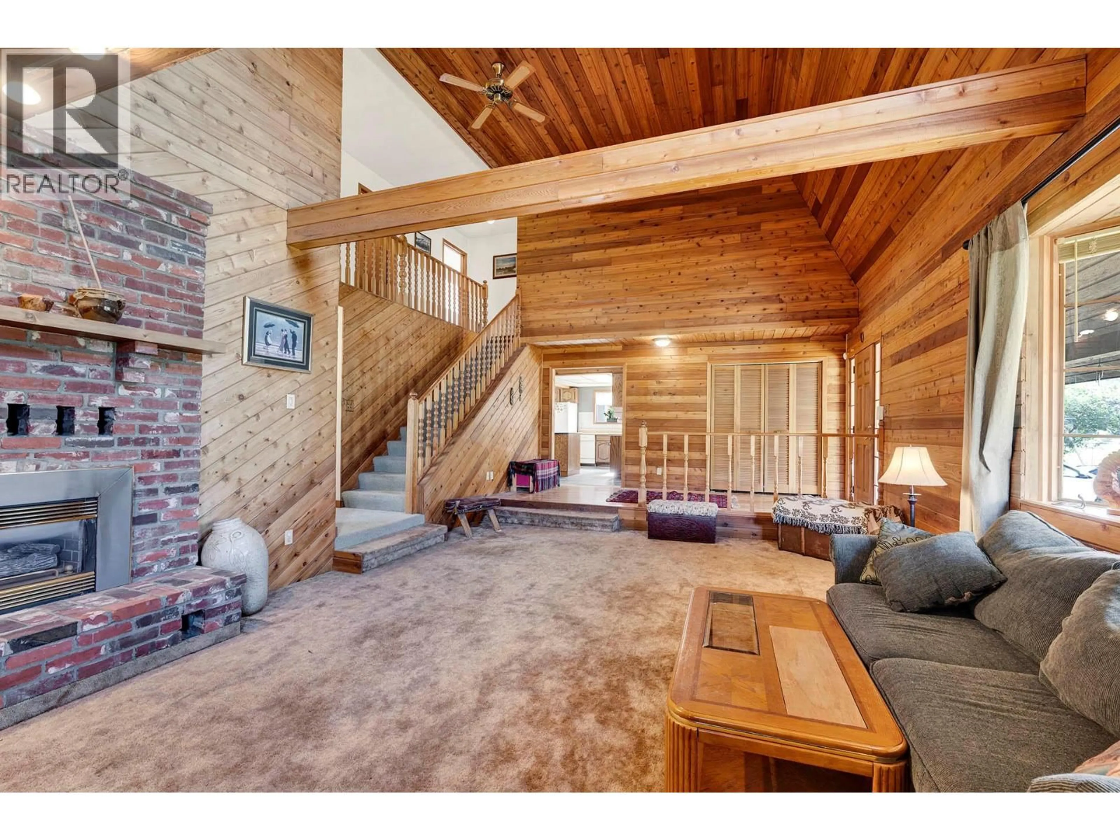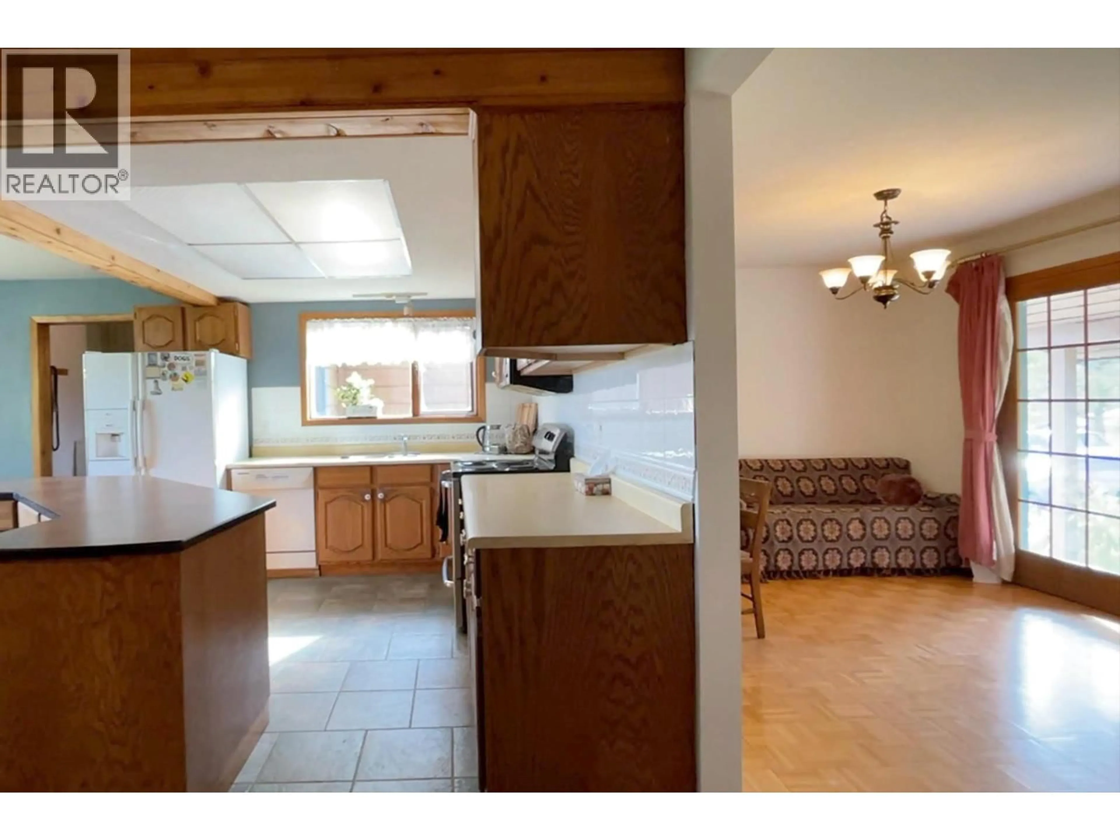7480 WEST SUBDIVISION ROAD, Clinton, British Columbia V0K1K0
Contact us about this property
Highlights
Estimated valueThis is the price Wahi expects this property to sell for.
The calculation is powered by our Instant Home Value Estimate, which uses current market and property price trends to estimate your home’s value with a 90% accuracy rate.Not available
Price/Sqft$161/sqft
Monthly cost
Open Calculator
Description
Beautiful house on 6+ self-sustaining acres awaits you, only 3.5 scenic hours from the lower mainland. Located in the historic village of Clinton, this is an opportunity to create your private paradise while still linked to the world via the high speed fiber optics. The top floor of house has primary bedrooms with large closets, 2 full 4 piece bathrooms and a linen closet. Main level contains large living room with gas fireplace, formal dinning room, big kitchen with breakfast nook, pantry, 3rd bedroom and powder room. The mud room/ laundry is conveniently located by back door with a half bathroom. The basement is partially finished with bedroom, office, rec room, storage and separate entrance. The home has central vac, double garage, power available to both detached shops and is on community sewage line, No septic! Entire property is fenced/cross fenced, has livestock pens, productive pastures, garden plots, hayfields, fruit trees and flower beds. An irrigation system is set up with water rights on creek which your artesian spring feeds into. You can manage as an organic hobby farm/ market garden or just relax and enjoy this bird watchers haven while leasing out pastures and barn. (id:39198)
Property Details
Interior
Features
Basement Floor
Other
13'5'' x 45'4''Recreation room
15'9'' x 27'1''Storage
8'10'' x 10'0''Bedroom
10'1'' x 18'0''Exterior
Parking
Garage spaces -
Garage type -
Total parking spaces 2
Property History
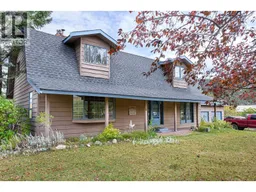 43
43
