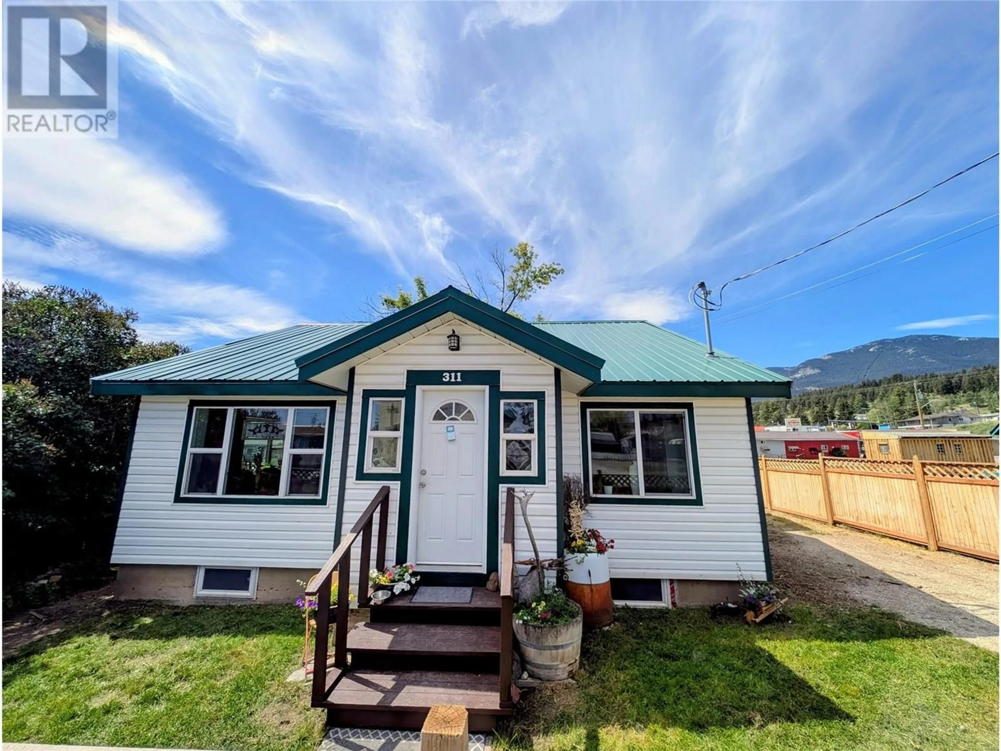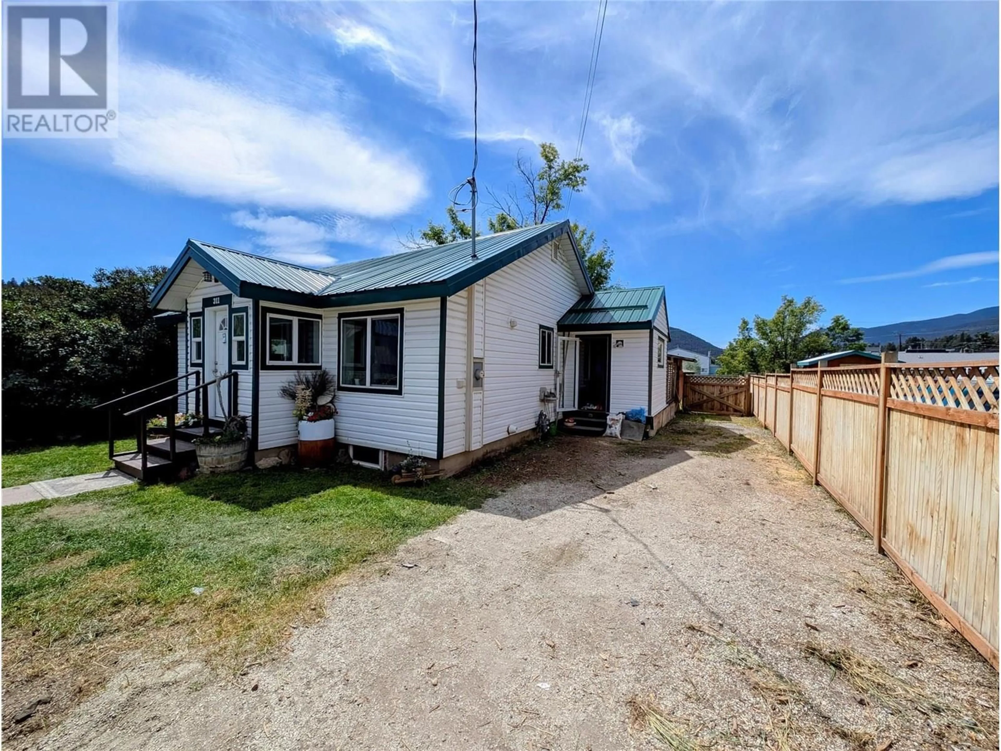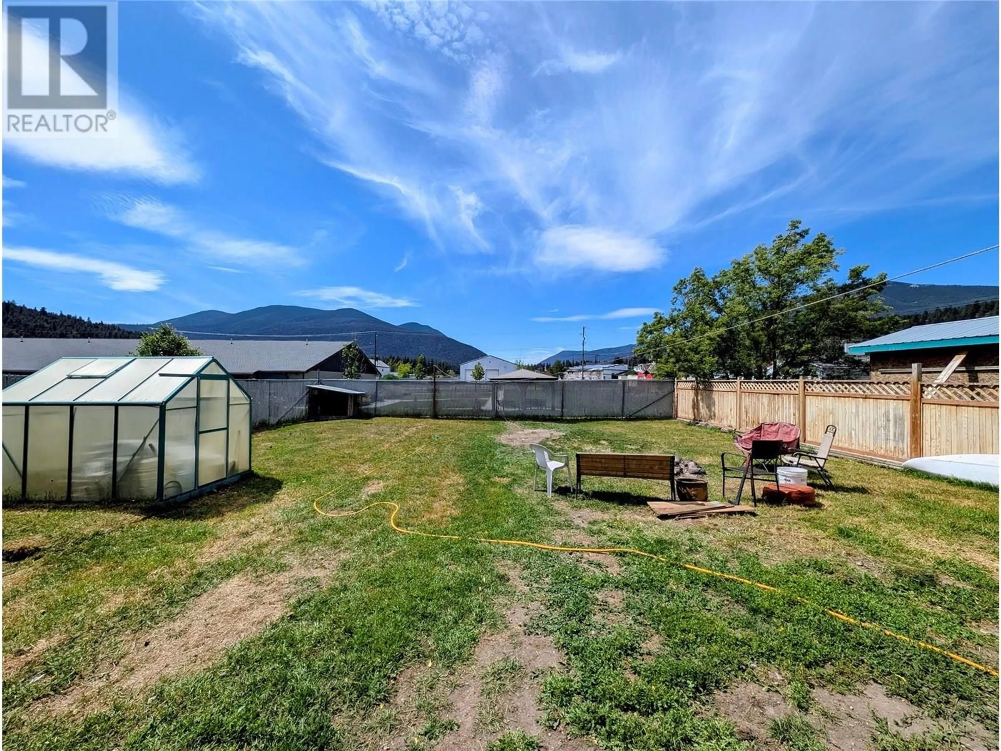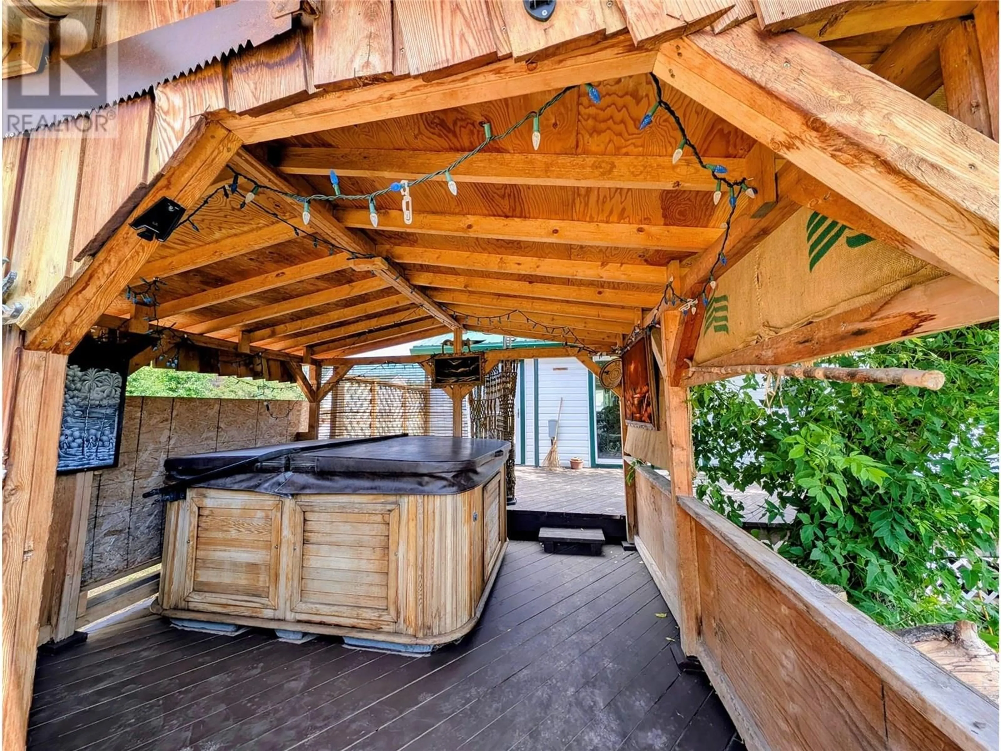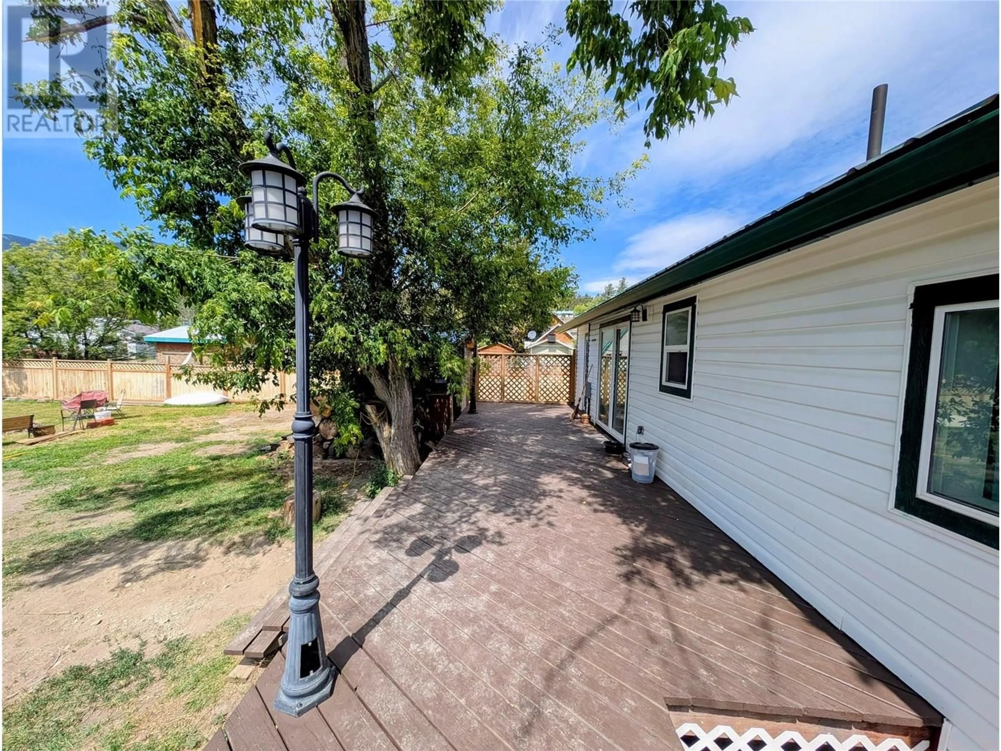311 DEWDNEY AVENUE, Clinton, British Columbia V0K1K0
Contact us about this property
Highlights
Estimated valueThis is the price Wahi expects this property to sell for.
The calculation is powered by our Instant Home Value Estimate, which uses current market and property price trends to estimate your home’s value with a 90% accuracy rate.Not available
Price/Sqft$257/sqft
Monthly cost
Open Calculator
Description
Visit REALTOR website for additional information. Charming 3-Bedroom 2 bath Family Home or upper/lower rental suites. Welcome to 311 Dewdney Avenue-a delightful 1824 sqft rancher with over $100,000 spent in updates. Live mortgage free with the two bedroom suite in the lower level. Key Features: 3 large bright bedrooms with 2 full bathroom perfect for a family, couple, or investor.-Oversized spacious fenced backyard-ideal for gardening, pets, summer BBQs, or future expansion.-Large deck and hot tub gazebo upper and lower suites Great Location: Nestled on a quiet family-oriented street, this property is just blocks from local schools, the community hall, parks, and downtown amenities—all within a short walk. It's the simple, relaxed lifestyle that Clinton is known for. (id:39198)
Property Details
Interior
Features
Lower level Floor
3pc Bathroom
8'6'' x 7'0''Bedroom
11'0'' x 15'9''Bedroom
9'3'' x 16'0''Living room
12'4'' x 16'0''Property History
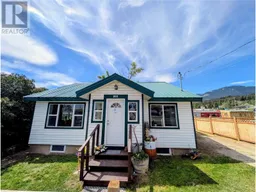 20
20
