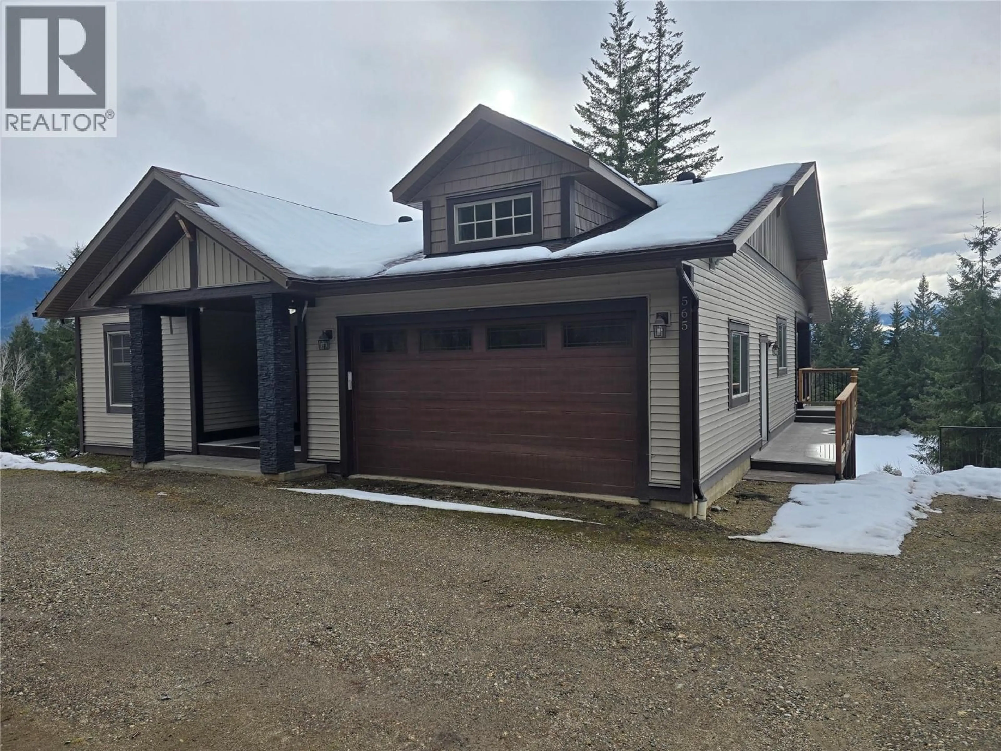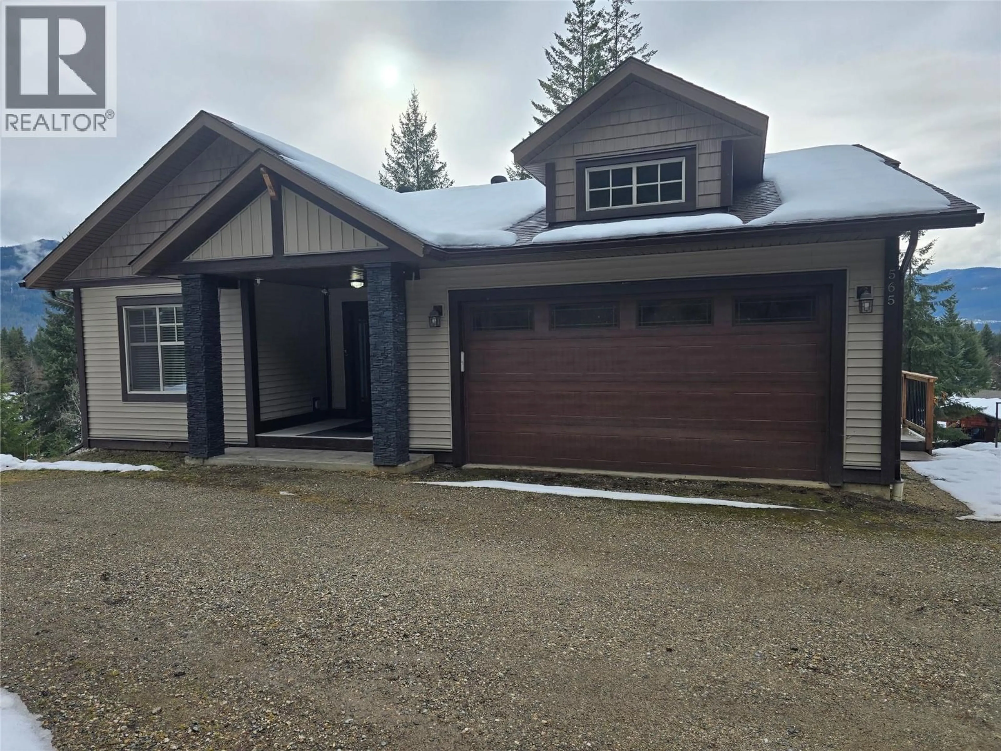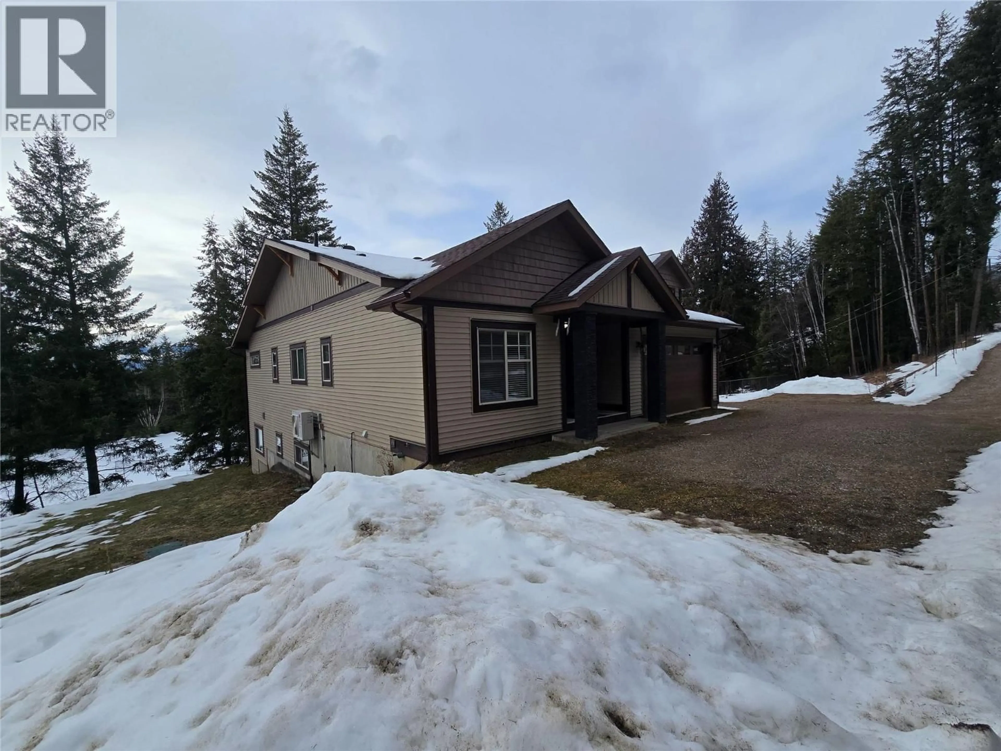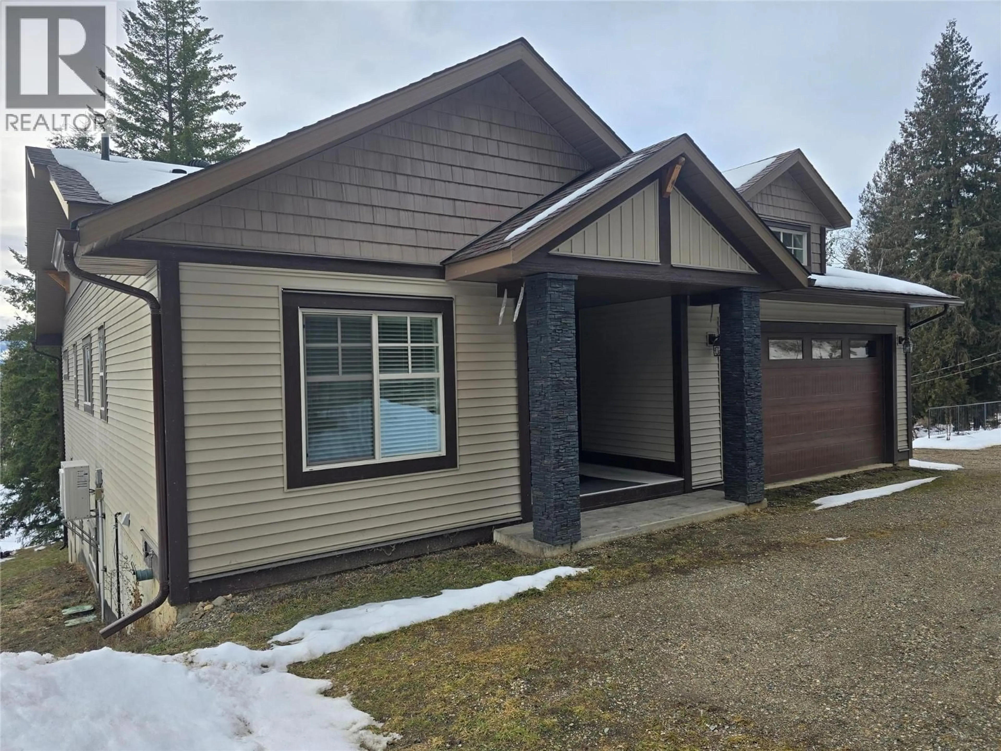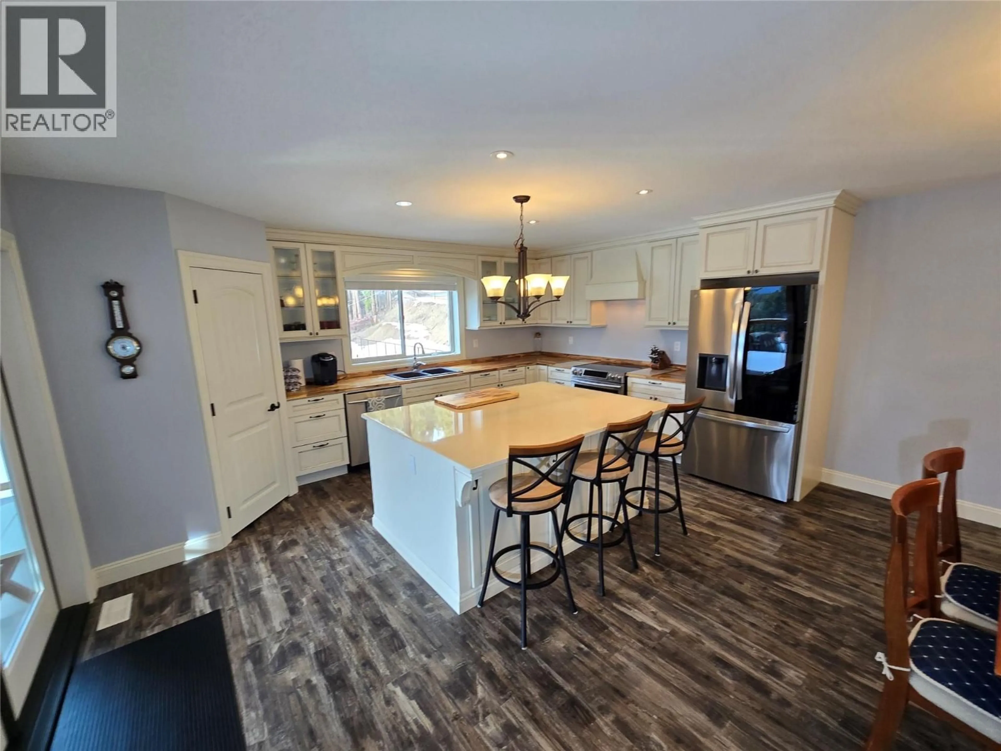565 CLEARWATER VALLEY ROAD, Clearwater, British Columbia V0E1N1
Contact us about this property
Highlights
Estimated valueThis is the price Wahi expects this property to sell for.
The calculation is powered by our Instant Home Value Estimate, which uses current market and property price trends to estimate your home’s value with a 90% accuracy rate.Not available
Price/Sqft$284/sqft
Monthly cost
Open Calculator
Description
Level Entry - Basement Walkout at the Gateway to Wells Gray Park. This 1.47 Acre property boasts views of the valley, and a large SHOP..... this GEM should be high on your list! Three bedrooms , and 3 Bathrooms on the main floor make for easy livin'. Vaulted ceilings, open Kitch-Liv-Dinning room make perfect space for entertaining. Added feature is a very convenient covered porch, just off the kitchen. The Lower level offers 2 bedroom/ 1 Bathroom suite. Unique space offers 10 foot ceilings, in floor heating, and separate access/parking. The attention to detail, and finishing is next level with this home. A MUST SEE...... (id:39198)
Property Details
Interior
Features
Additional Accommodation Floor
Bedroom
7'3'' x 12'6''Full bathroom
7'11'' x 8'9''Kitchen
15'6'' x 27'5''Bedroom
9'3'' x 16'2''Exterior
Parking
Garage spaces -
Garage type -
Total parking spaces 20
Property History
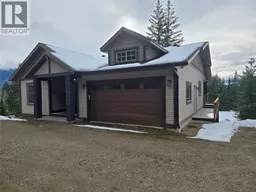 56
56
