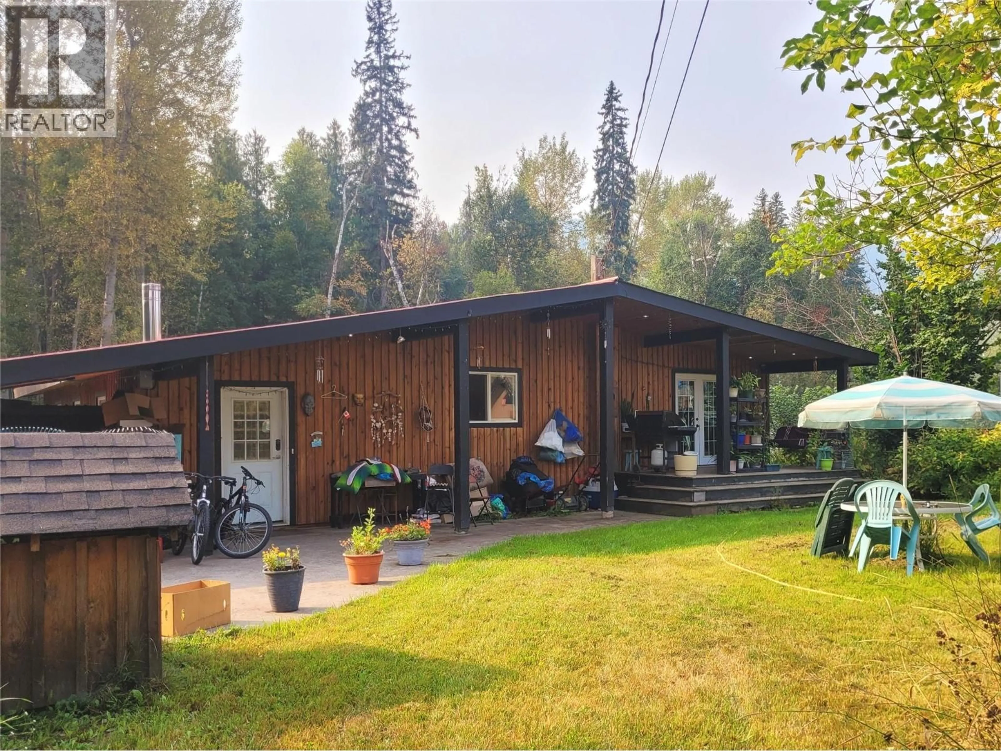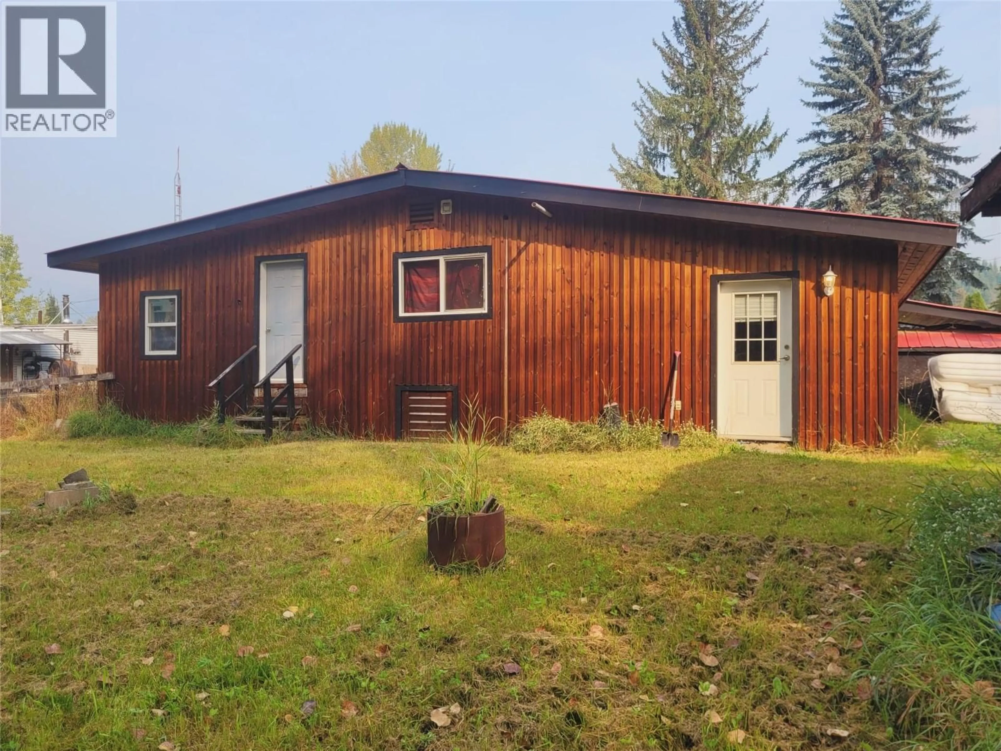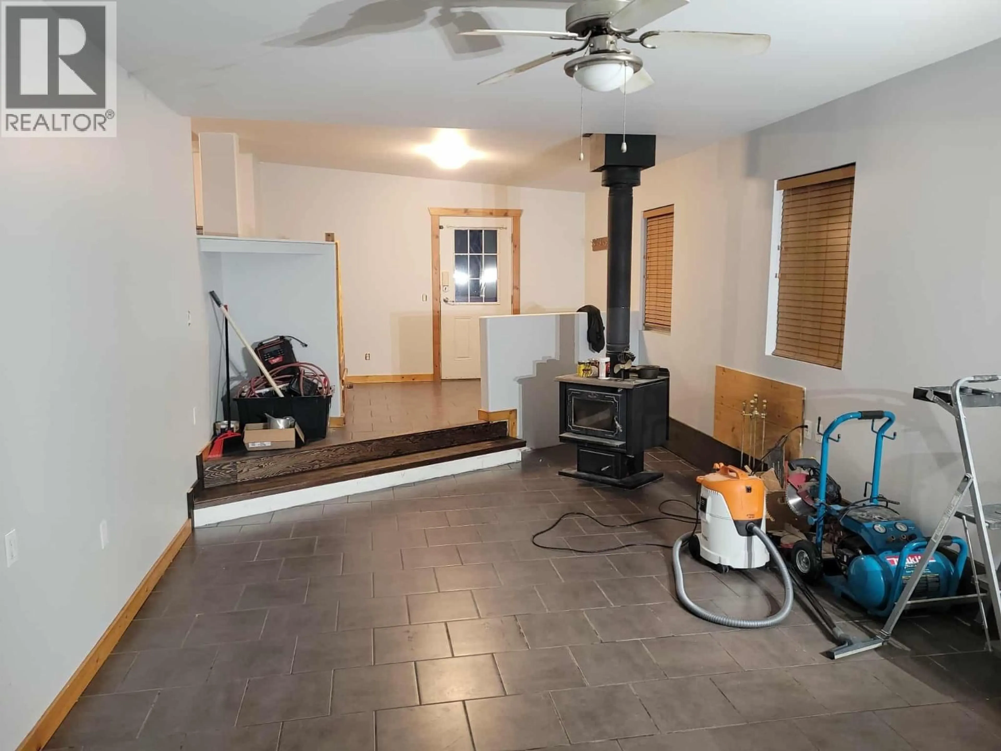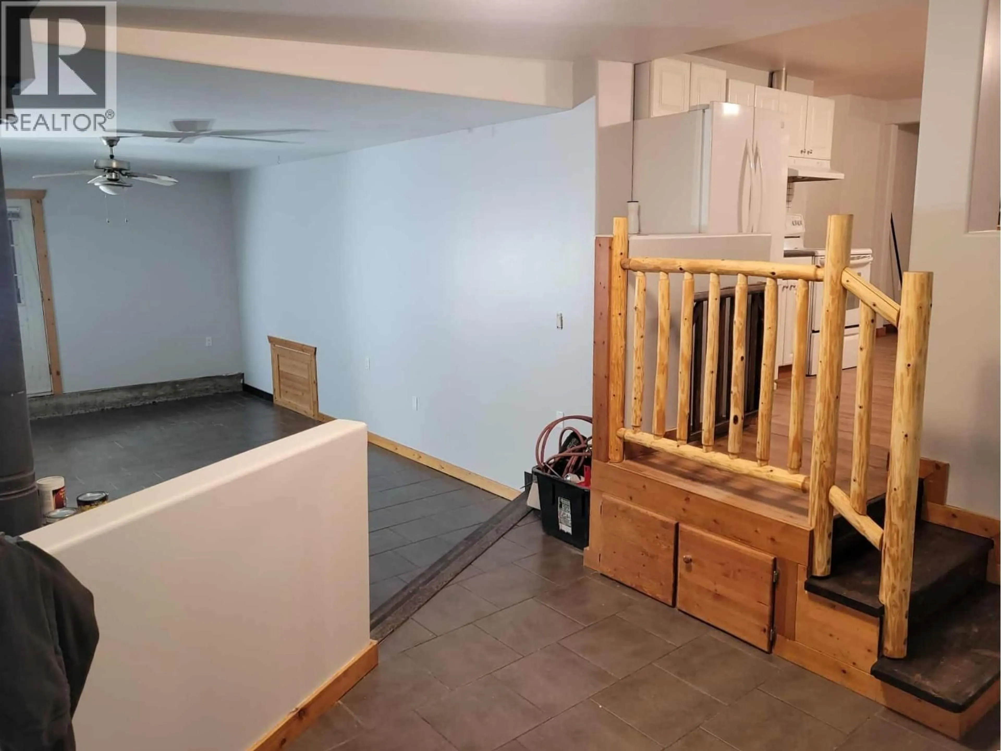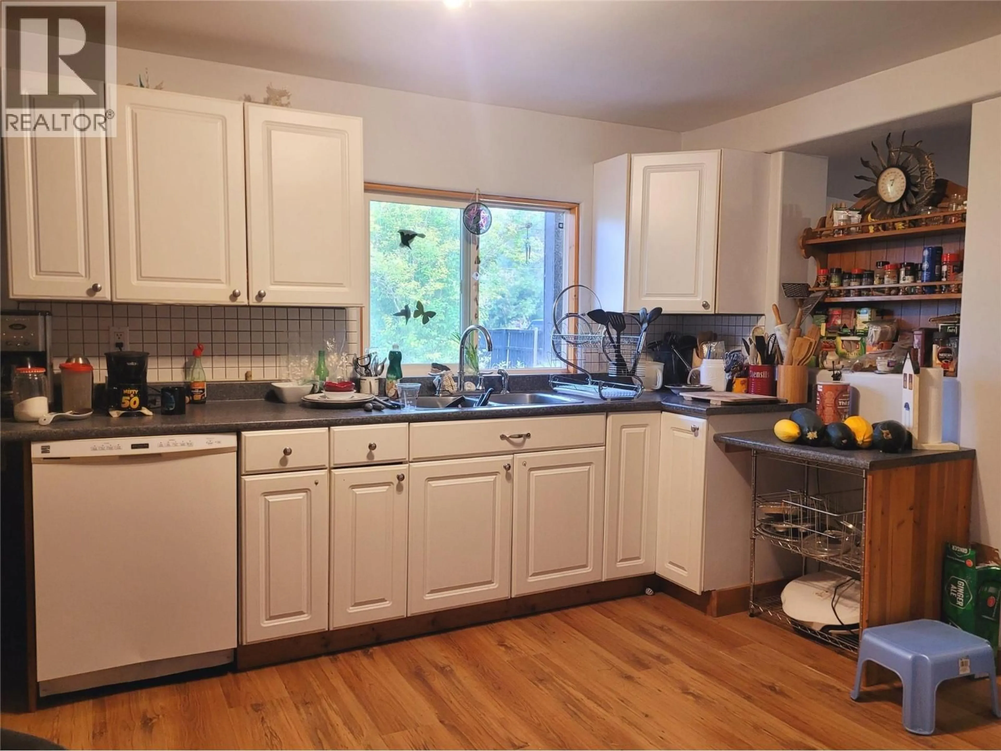536 SWANSON ROAD, Clearwater, British Columbia V0E1N1
Contact us about this property
Highlights
Estimated valueThis is the price Wahi expects this property to sell for.
The calculation is powered by our Instant Home Value Estimate, which uses current market and property price trends to estimate your home’s value with a 90% accuracy rate.Not available
Price/Sqft$184/sqft
Monthly cost
Open Calculator
Description
Nicely updated 3 bedroom 1 bathroom home with spacious kitchen, sunken living room, and lots of storage on a private 0.34 acre lot near the North Thompson River and Clearwater Ski Hill. Many improvements throughout including newer windows, updated flooring, and an 8' covered deck with patio area off the dining room. Additional features include hassle-free city water, textured concrete walkways, metal roof, electric heat and a cozy wood stove. Private back yard with 24' storage container and a 10'X11' wood shed, and there is an additional 12' covered storage area attached to the house with multiple lockable cabinets built in. Front yard is fully fenced with mature fruit trees and garden area. Property is currently tenanted - please provide minimum 24 hours notice for all viewings. ** Please note the floodplain bylaw contravention on title. (id:39198)
Property Details
Interior
Features
Main level Floor
Foyer
9' x 10'Laundry room
7'6'' x 7'8''Bedroom
8'9'' x 9'6''Bedroom
10'8'' x 12'8''Property History
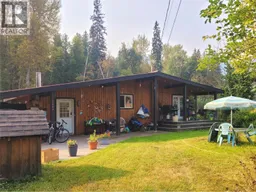 22
22
