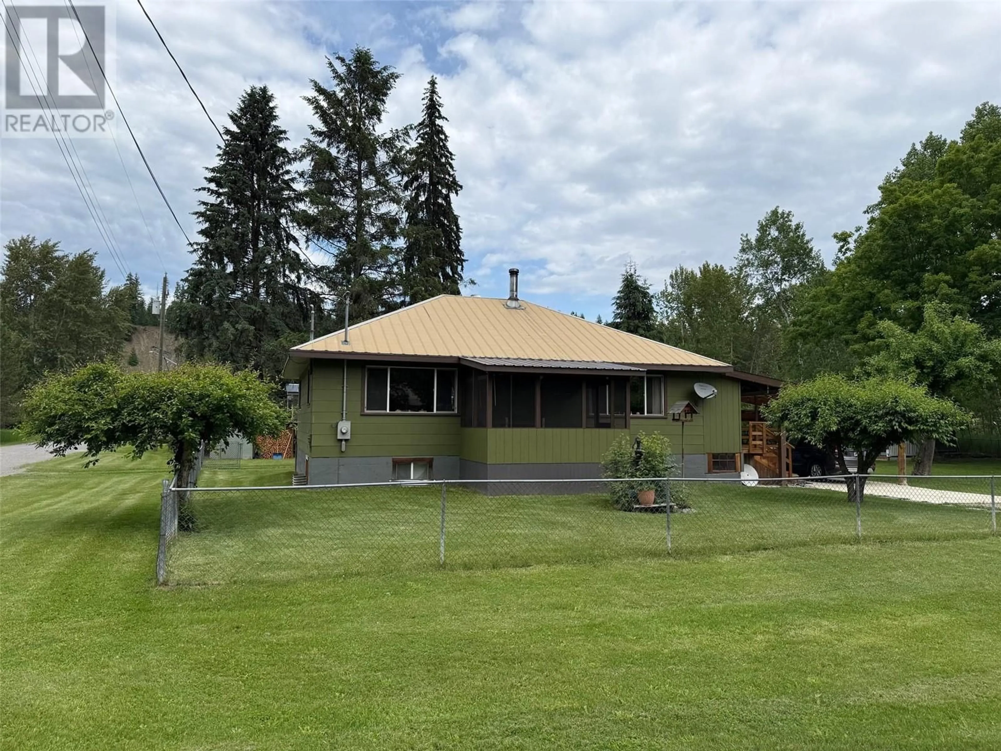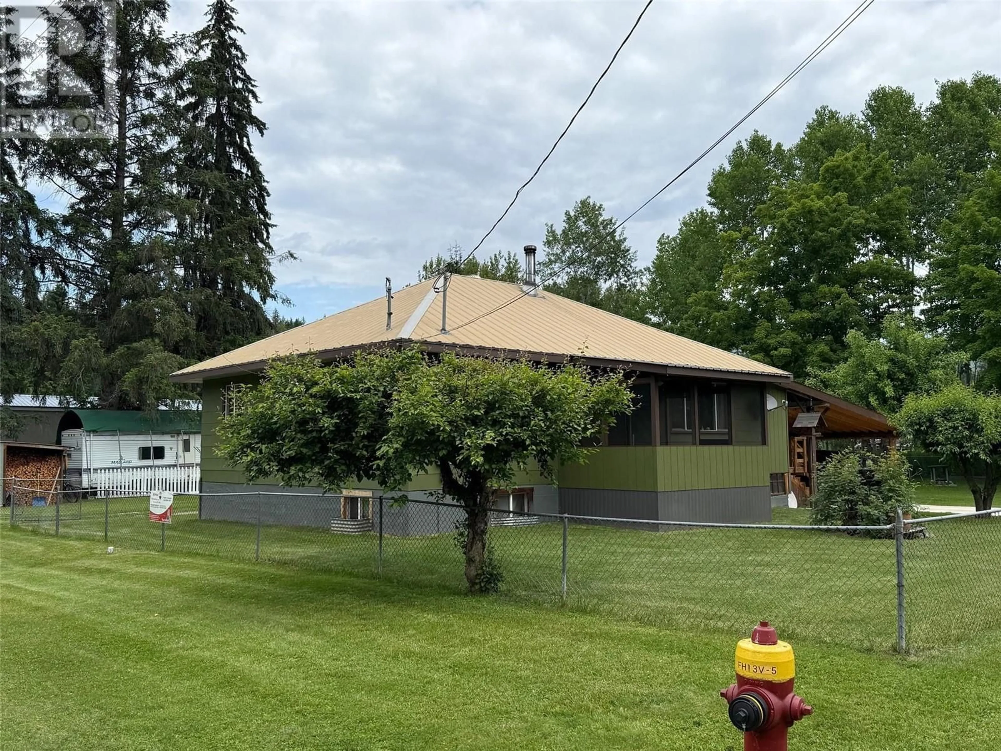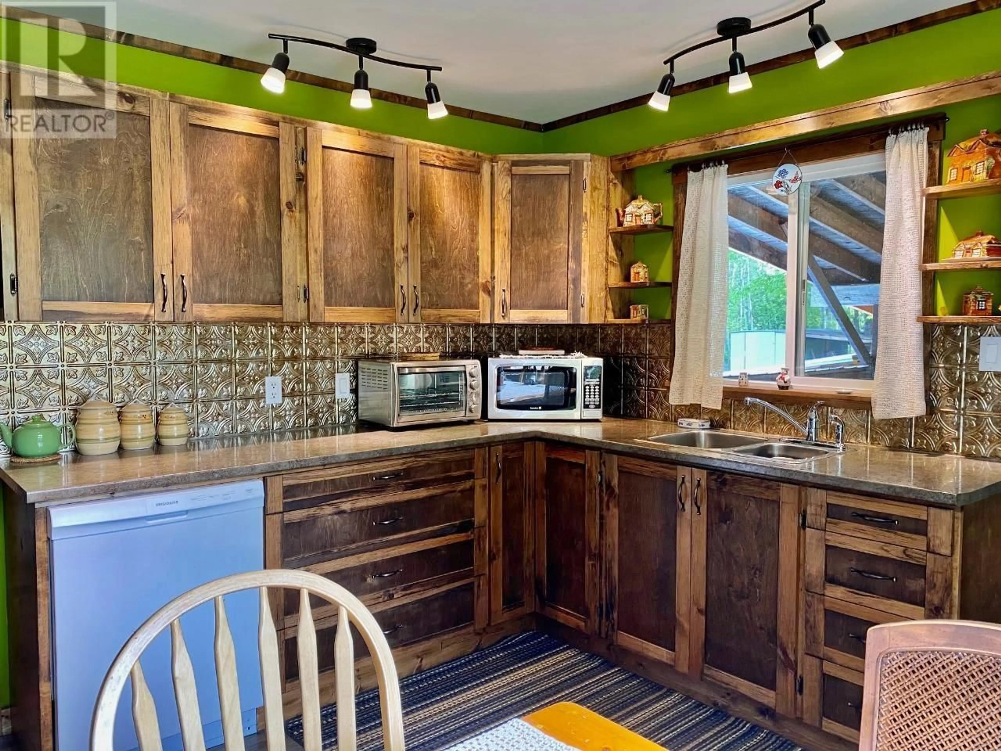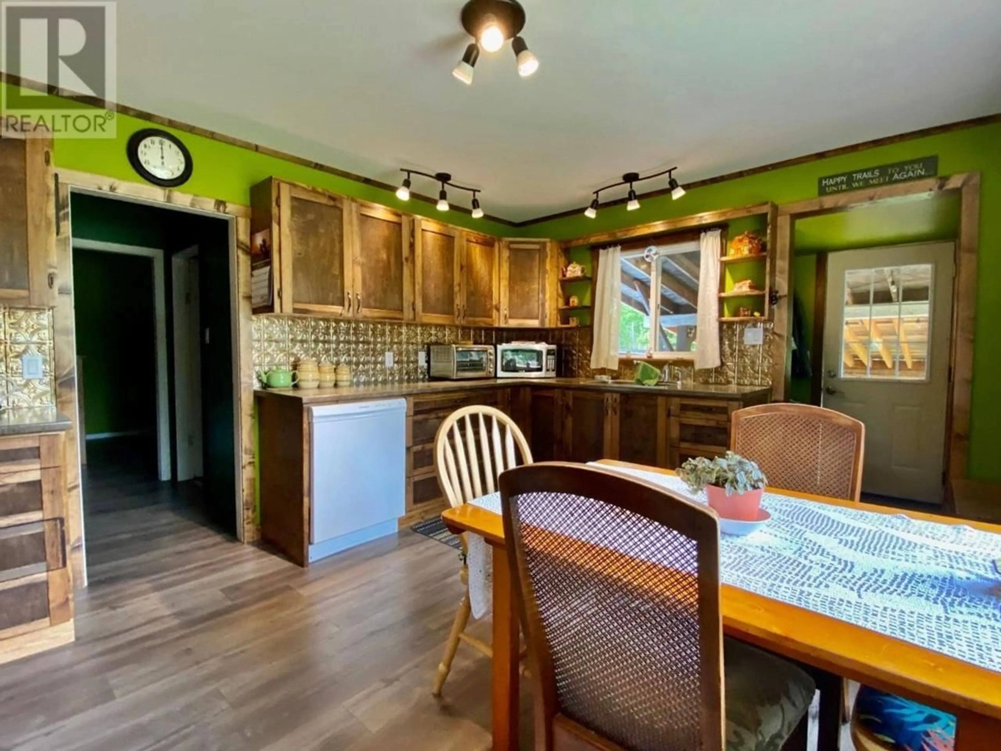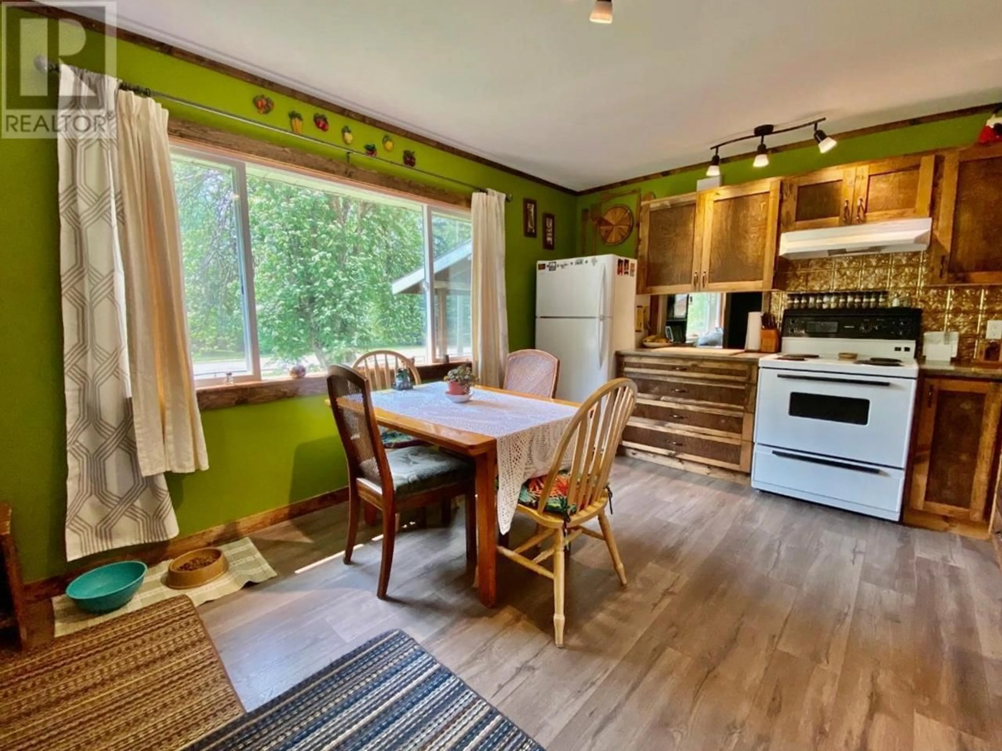435 WEBBER ROAD, Clearwater, British Columbia V0E1N0
Contact us about this property
Highlights
Estimated valueThis is the price Wahi expects this property to sell for.
The calculation is powered by our Instant Home Value Estimate, which uses current market and property price trends to estimate your home’s value with a 90% accuracy rate.Not available
Price/Sqft$185/sqft
Monthly cost
Open Calculator
Description
Brand New to this Listing - Second Bath fully roughed and connected in on the lower level. Now you can have full bathroom up and fully bathroom on lower level. Super Priced Family Home located on corner lot with a New Home feeling - Freshly painted inside & out - Kitchen & 4 pce Bath completely redone (the expensive things). Hand made wooden kitchen cabinets, new counter tops, newer appliances. New Laminate flooring through out main floor. Nice sized Master Bedroom with 2nd & 3rd bedrooms for children or guests. Living room is very spacious. C-shaped driveway with entries on both Webber & Stegg Rd. Lots of room for all the toys you have. Upgraded 200 amp service, new electric forced air furnace, new Central Air, WETT certified wood stove in lower level. Has basement entry. Lot is fully fenced great for kiddies or pets. Area for your veggie garden, wood storage, fire pit, new front screened porch 12' x 8' and Detached WORKSHOP 12' x 24' with electric, AC and Wood stove & Covered RV port. Quick possession is obtainable. (id:39198)
Property Details
Interior
Features
Basement Floor
Recreation room
25'5'' x 15'6''Family room
15'5'' x 12'7''Utility room
12'5'' x 12'10''Other
6'4'' x 6'4''Exterior
Parking
Garage spaces -
Garage type -
Total parking spaces 1
Property History
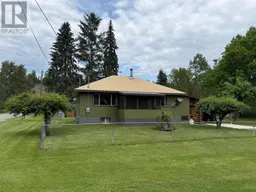 26
26
